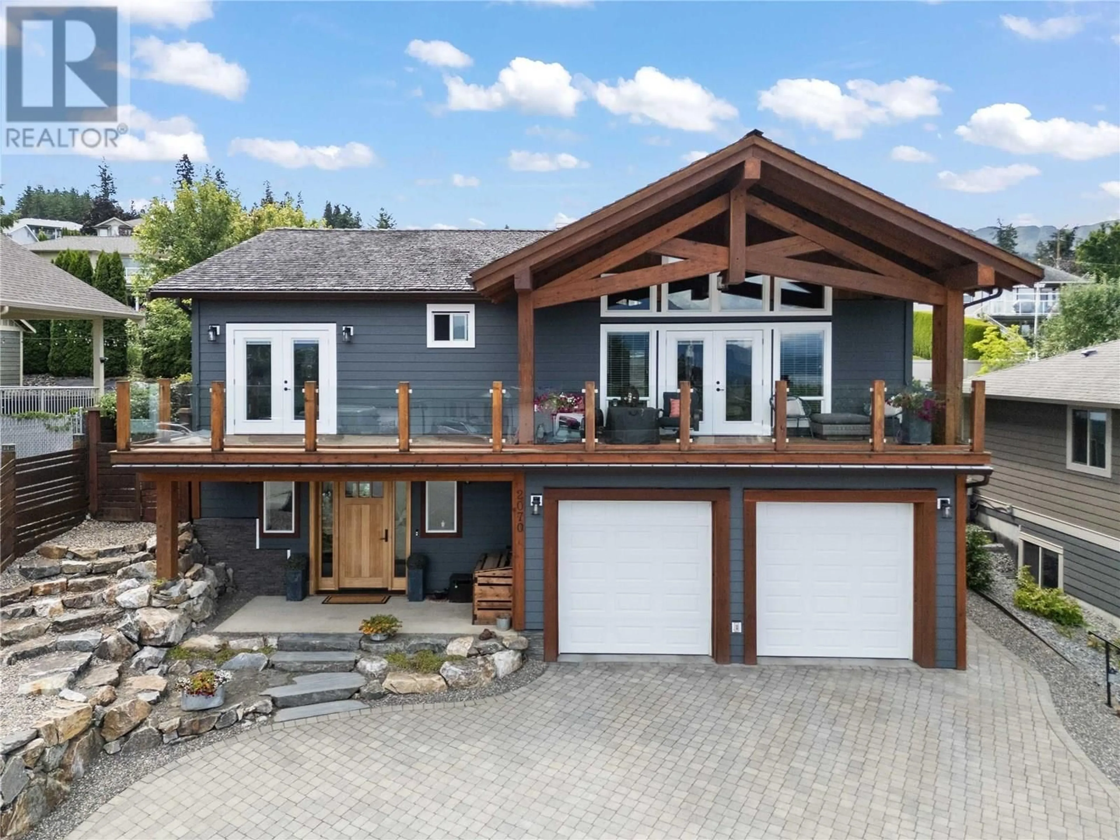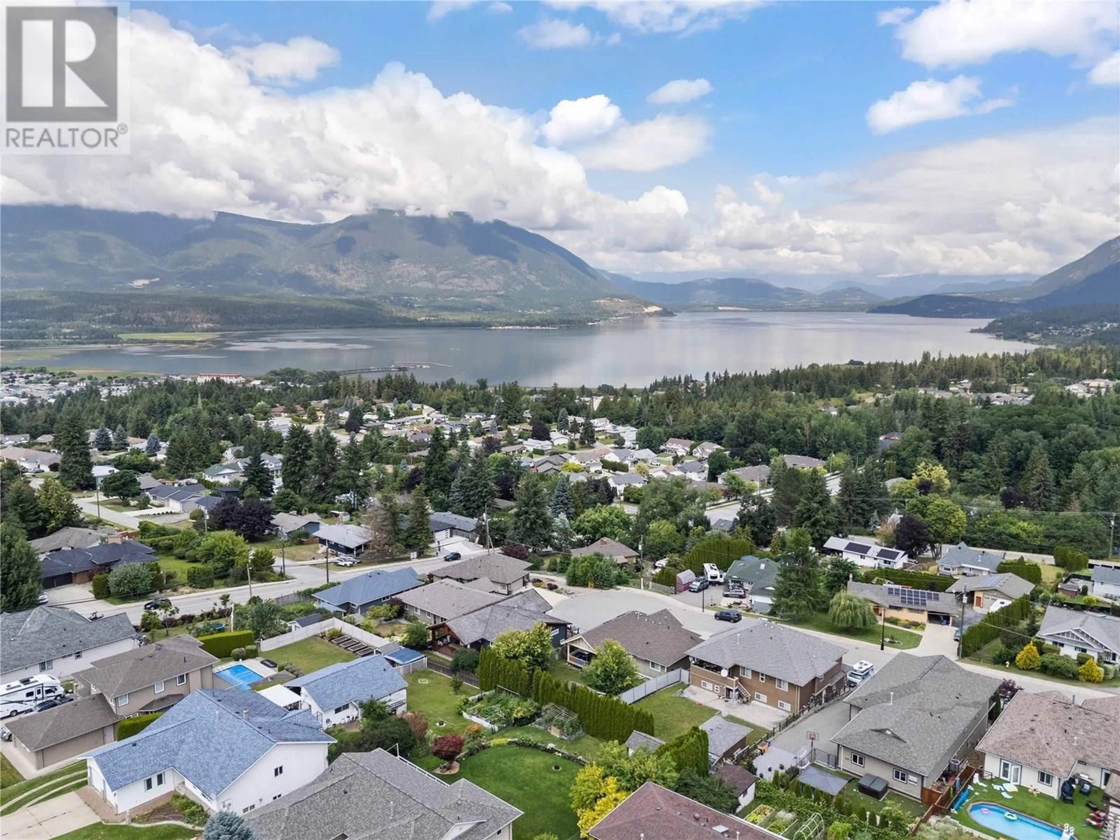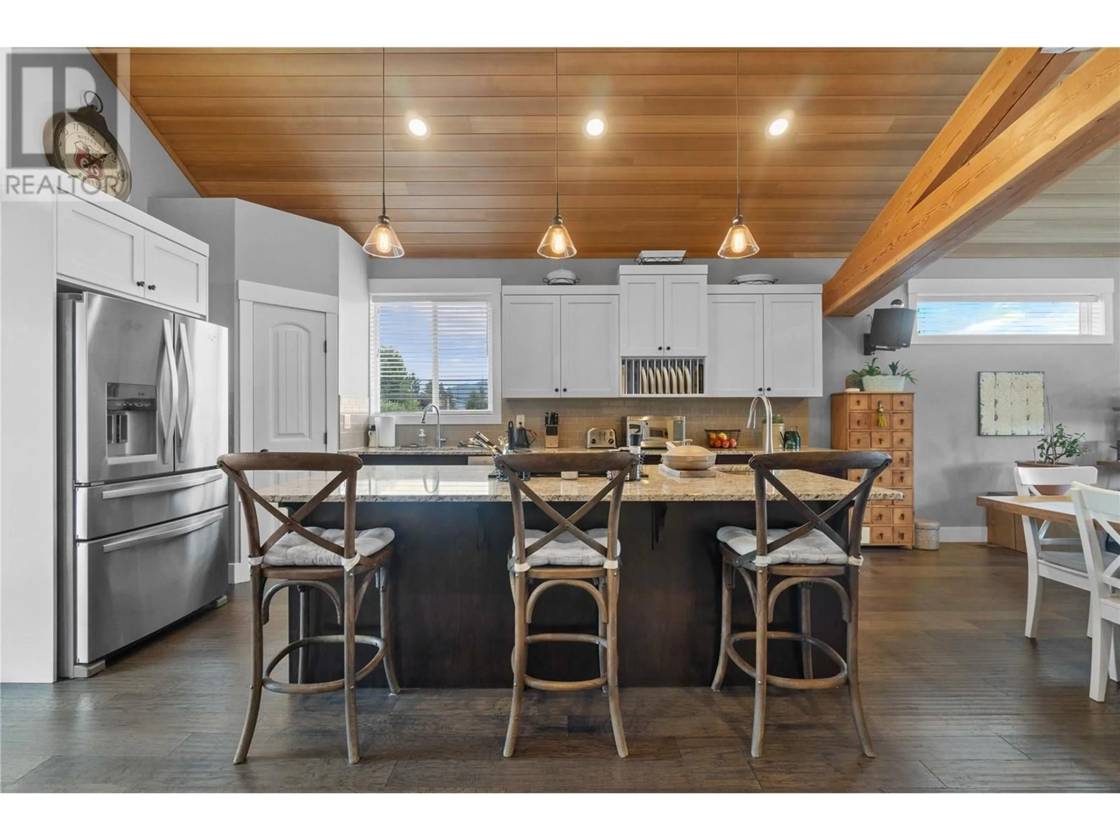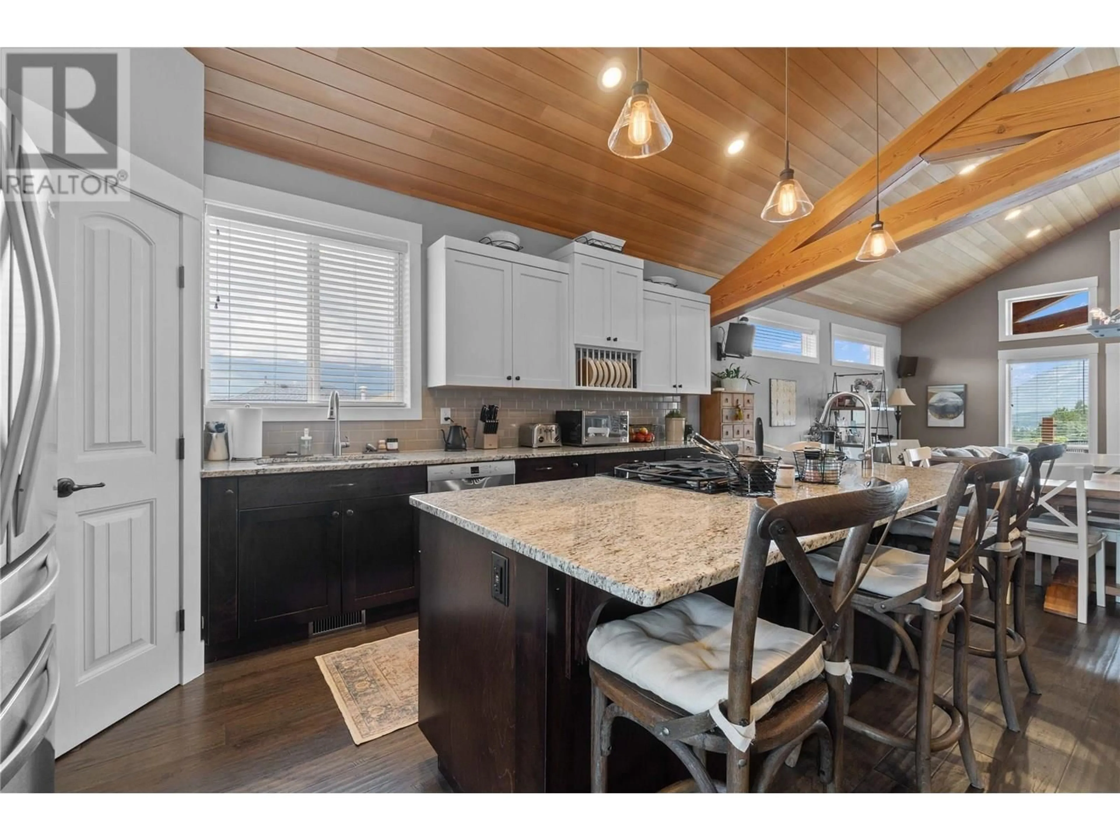2070 1 AVENUE SOUTHEAST, Salmon Arm, British Columbia V1E1K1
Contact us about this property
Highlights
Estimated valueThis is the price Wahi expects this property to sell for.
The calculation is powered by our Instant Home Value Estimate, which uses current market and property price trends to estimate your home’s value with a 90% accuracy rate.Not available
Price/Sqft$329/sqft
Monthly cost
Open Calculator
Description
Welcome to a one-of-a-kind home that blends luxury, warmth, and architectural beauty. Located in a prime cul-de-sac location, this spectacular timber frame residence showcases lake and mountain views through soaring ceilings and expansive windows that flood the home with natural light. Crafted with exceptional attention to detail, the clear cedar ceilings add warmth and sophistication throughout. The chef-inspired kitchen is designed for both function and flair, featuring quartz countertops, a gas range with downdraft venting, a prep sink, pantry, and an oversized eat-up island—perfect for hosting friends and family. The elegant primary suite offers a peaceful retreat with a walk-in closet and a spa-like ensuite, complete with a walk-in shower and private water closet. Unwind on the front covered deck and soak in the views, or entertain guests on the private back deck with space for summer BBQs. Additional highlights include a welcoming foyer with a custom front door, stylish built-ins surrounding the gas fireplace, a fenced backyard with underground sprinklers, a generous laundry room, and a spacious garage. A legal one-bedroom suite with its own entrance, open layout, in-suite laundry, and dedicated parking offers flexibility for rental income, extended family, or guests. Don’t miss your chance to own this extraordinary timber frame home—close to amenities, in a private setting, and designed to impress from every angle. (id:39198)
Property Details
Interior
Features
Additional Accommodation Floor
Full bathroom
Primary Bedroom
11'4'' x 10'6''Living room
13' x 18'2''Kitchen
9'1'' x 18'2''Exterior
Parking
Garage spaces -
Garage type -
Total parking spaces 2
Property History
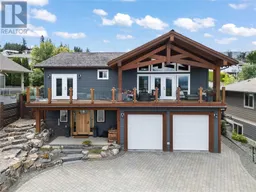 88
88
