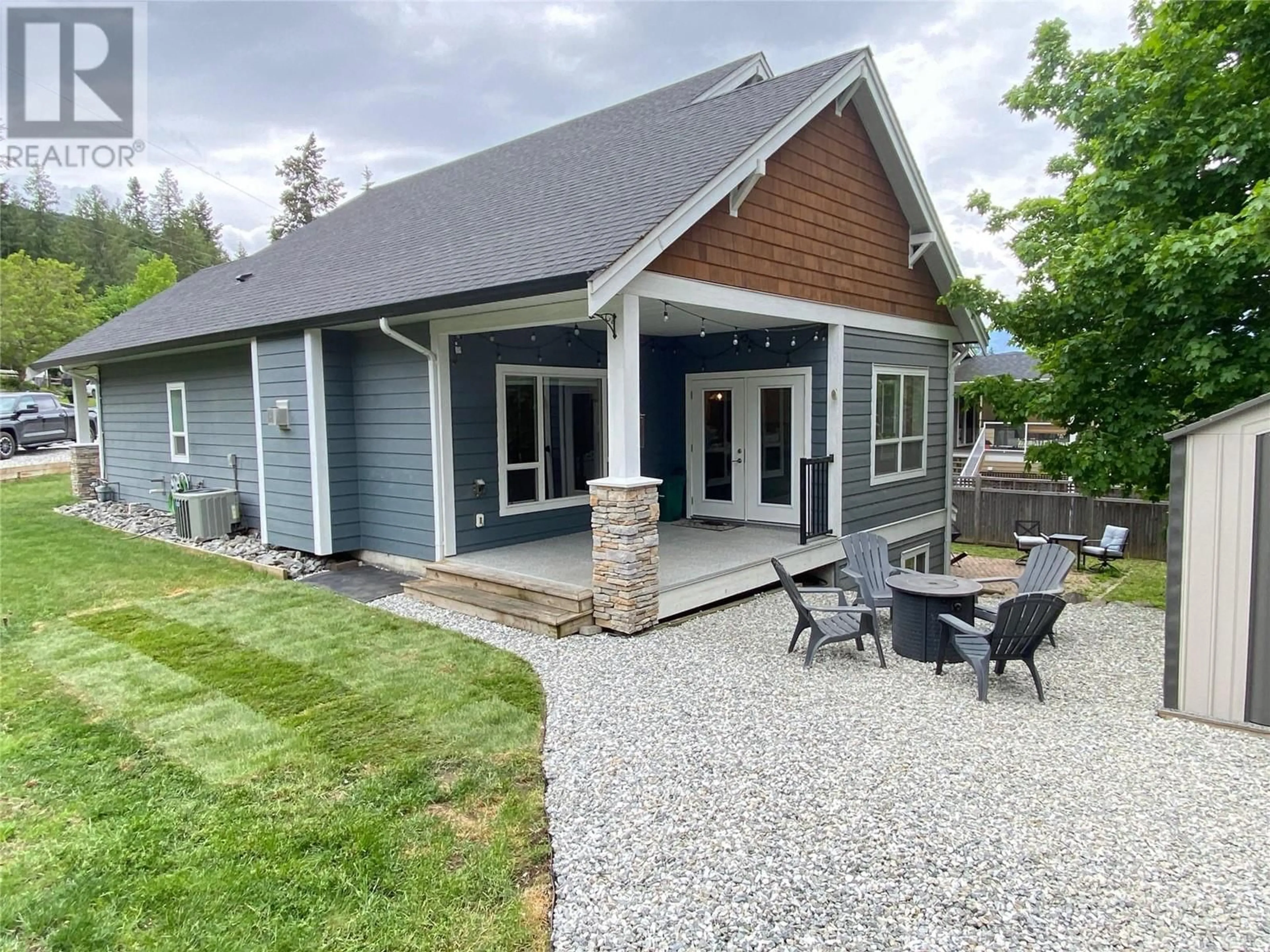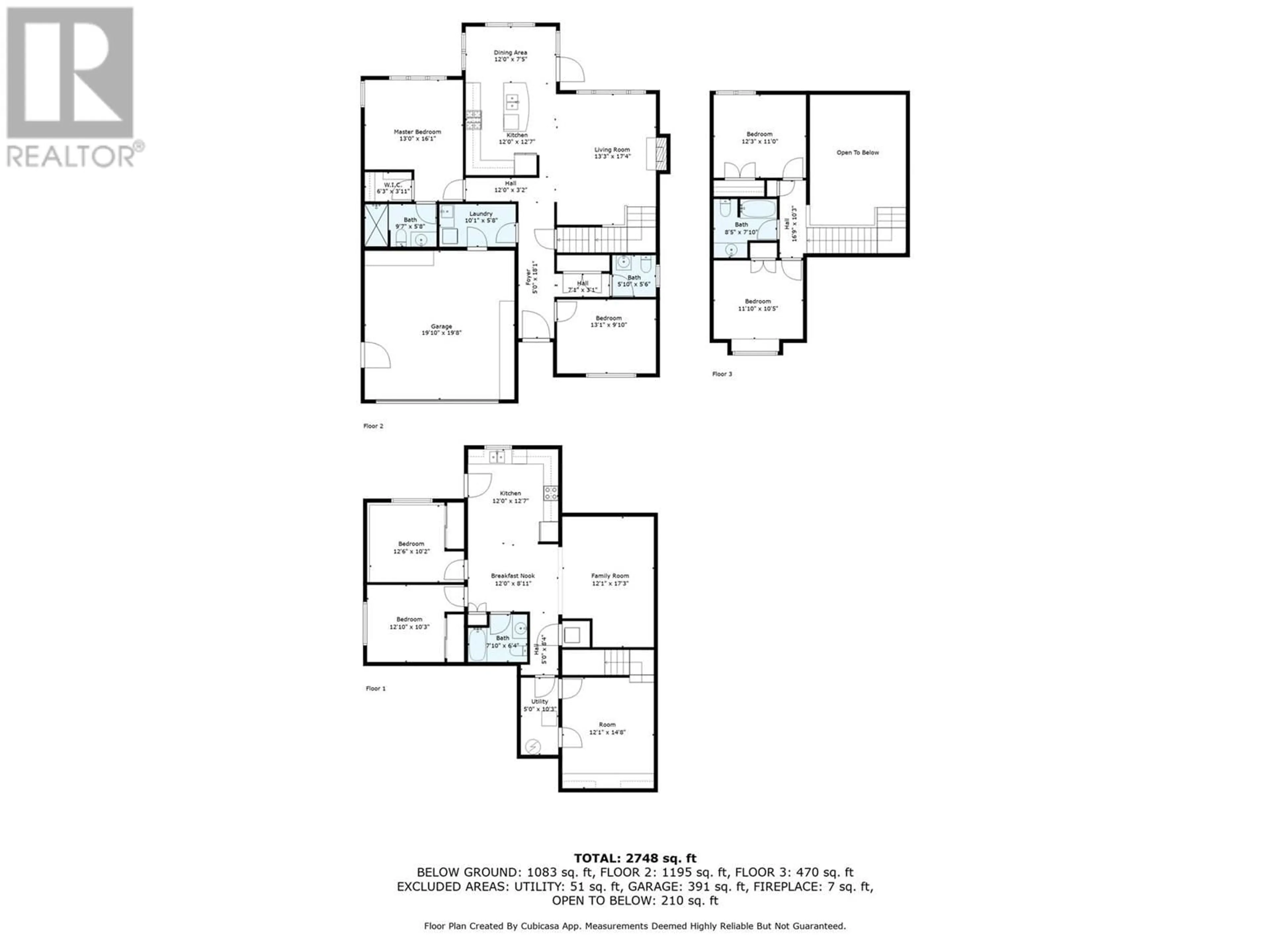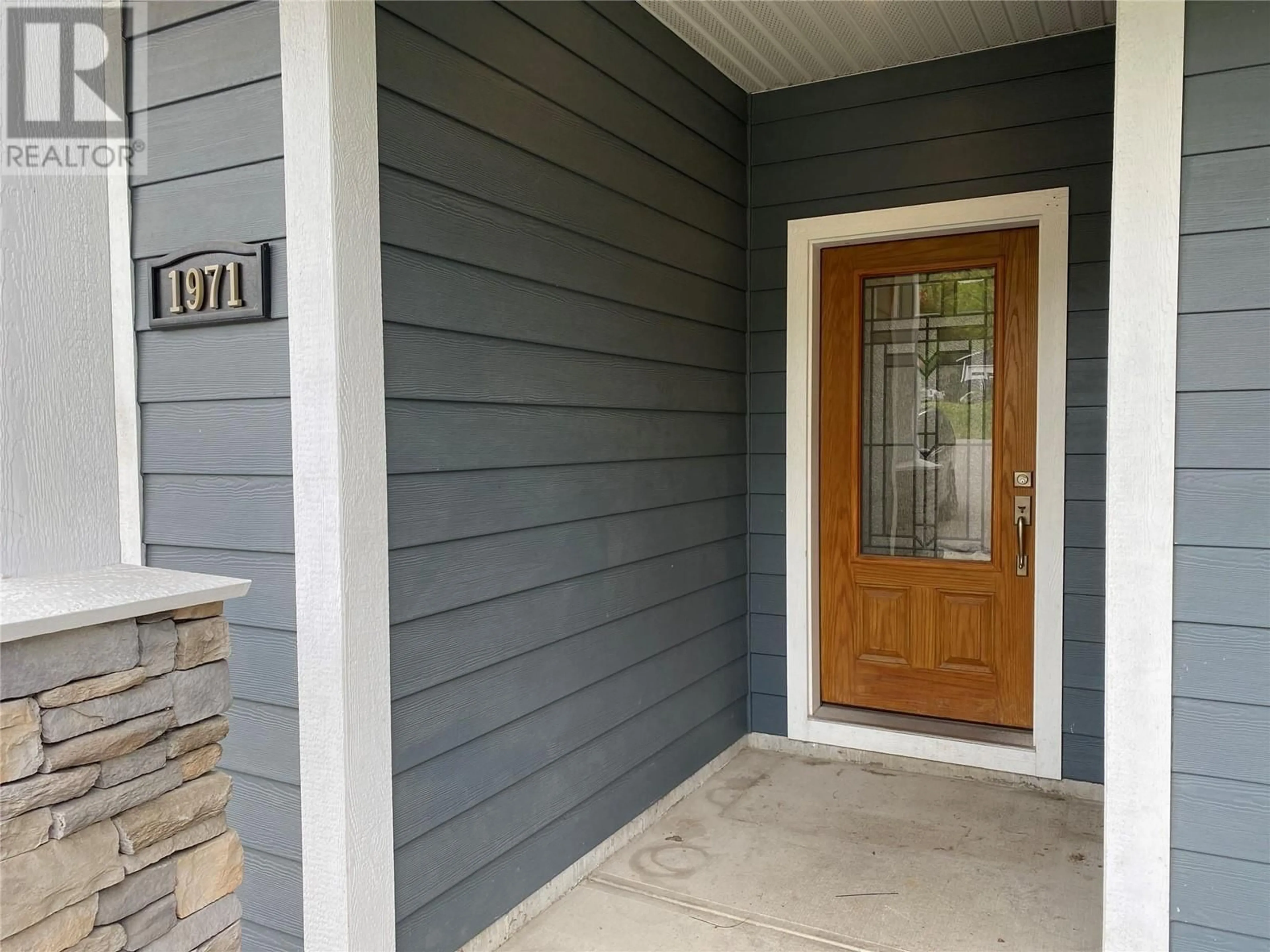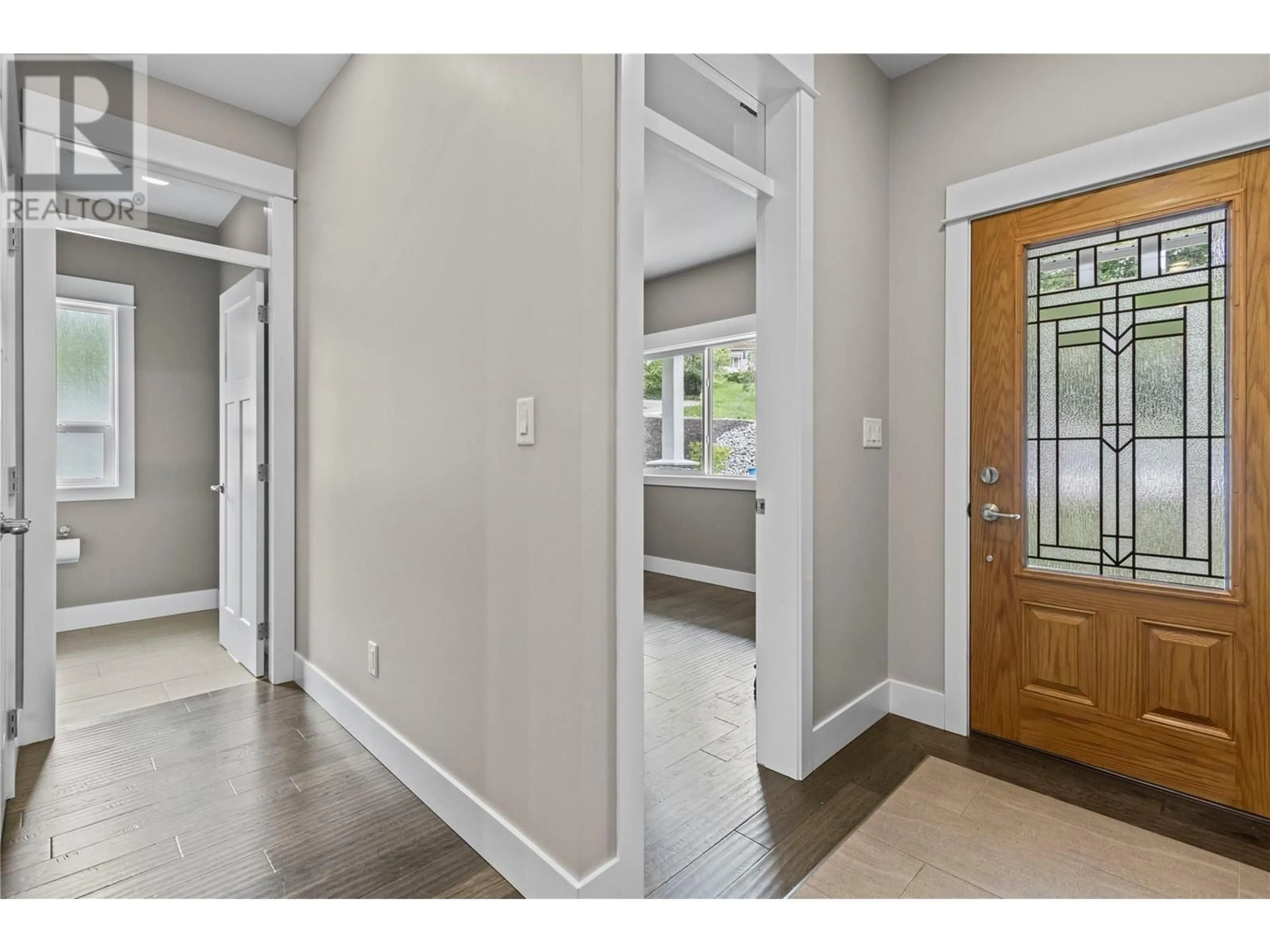1971 AUTO ROAD SOUTHEAST, Salmon Arm, British Columbia V1E2J8
Contact us about this property
Highlights
Estimated valueThis is the price Wahi expects this property to sell for.
The calculation is powered by our Instant Home Value Estimate, which uses current market and property price trends to estimate your home’s value with a 90% accuracy rate.Not available
Price/Sqft$330/sqft
Monthly cost
Open Calculator
Description
FIRST TIME ON THE MARKET: UPSCALE HOME WITH MORTGAGE HELPER! Built in 2014, this 3 Bed / 3 Bath home is sure to please! And when it's built by a master cabinet maker, it features bespoke built-ins to die for!Open concept Kitchen features gorgeous soft-close cabinetry with pullouts, quartz countertops, subway tile, a large island with sink & breakfast bar, all seamlessly interconnected with both Dining & Living spaces. Dining Room has doors to covered deck. Living Room features stacked stone gas fireplace with tv mount above & vaulted ceilings. Main floor Primary Bedroom has 4 pc Ensuite with in-floor heat & W/I Closet. Custom built-in desk & cabinetry enhance the Office/Den which is conveniently located off the entrance foyer. 2 pc Powder Room & Laundry/Mud Room with access to attached Double Garage complete the main floor. Upstairs find 2 substantial Bedrooms, each with unique built-in features, plus a 4 pc Bath. Basement is fully finished with Media Room & Utility Room, in addition to a 2 Bed / 1 Bath Suite with separate entrance from its own brick patio. Suite boasts a bright Kitchen-Dining which is open to the Living Room. Bedrooms are both large with West-facing windows. Suite has its own stacker laundry machines. Generous 0.25 acre corner lot is fully landscaped with garden boxes, shrubbery, sheds, & extra parking. Property location at corner of Auto Road SE and 20th Street SE means easy access to both up- & down-town. THERE'S NO HOUSE LIKE THIS HOUSE - DON'T MISS IT! (id:39198)
Property Details
Interior
Features
Additional Accommodation Floor
Dining room
8'11'' x 12'Full bathroom
6'4'' x 7'10''Bedroom
10'3'' x 12'10''Primary Bedroom
10'2'' x 12'6''Exterior
Parking
Garage spaces -
Garage type -
Total parking spaces 2
Property History
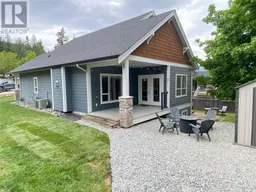 68
68
