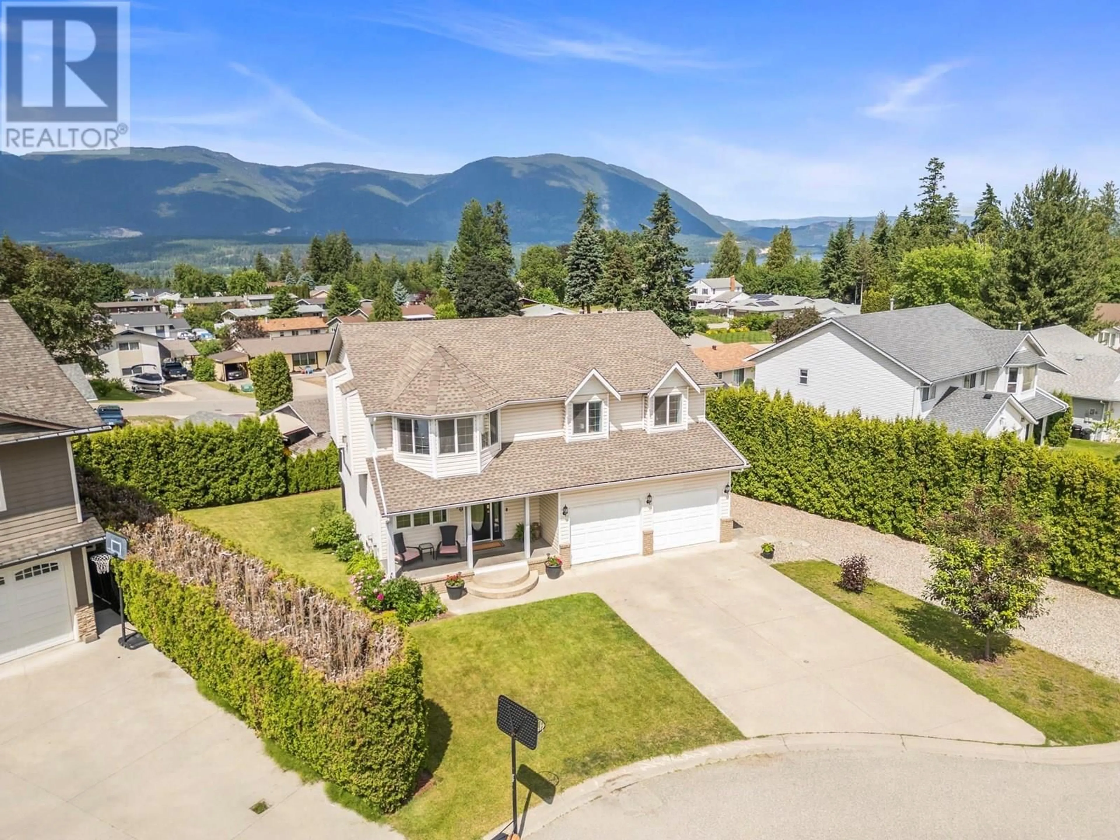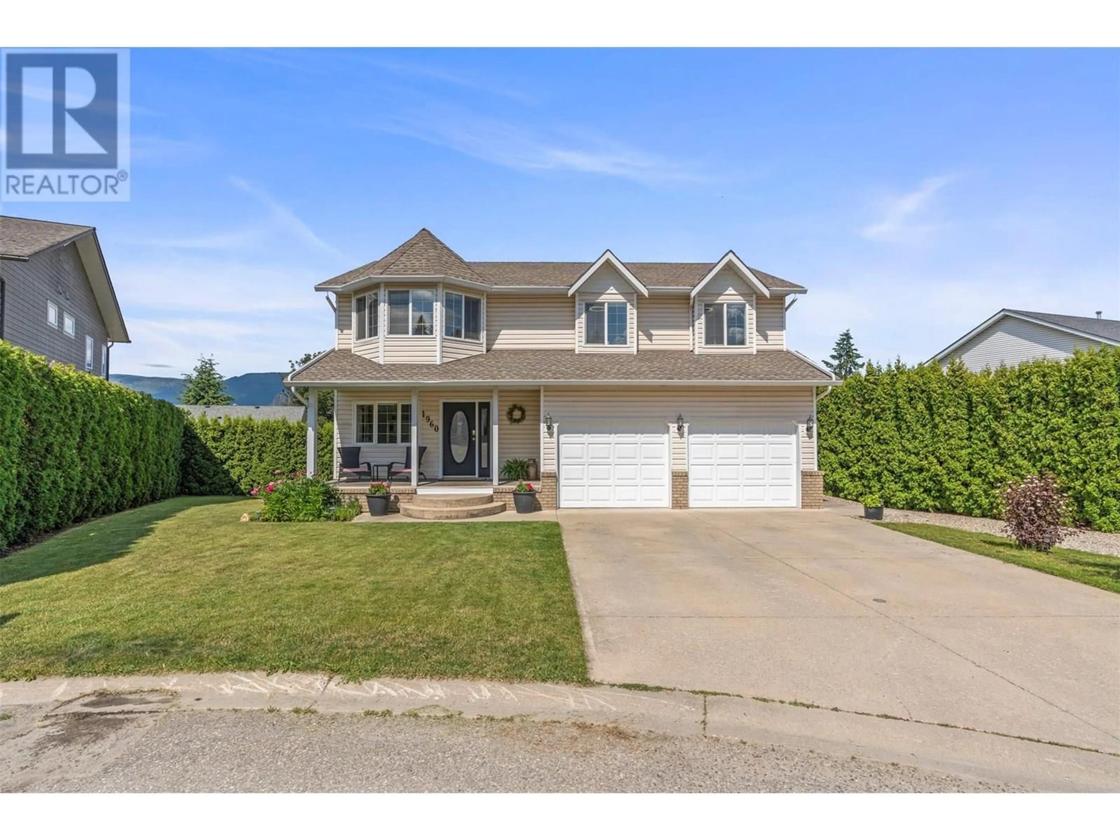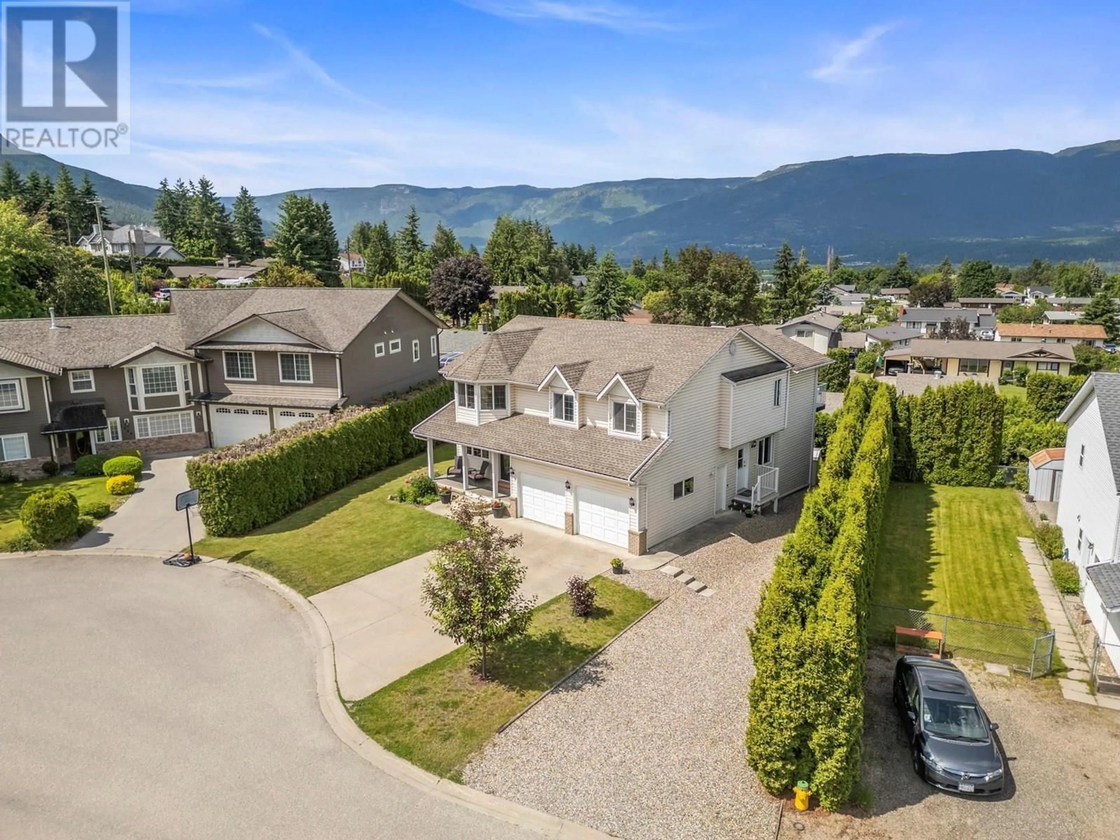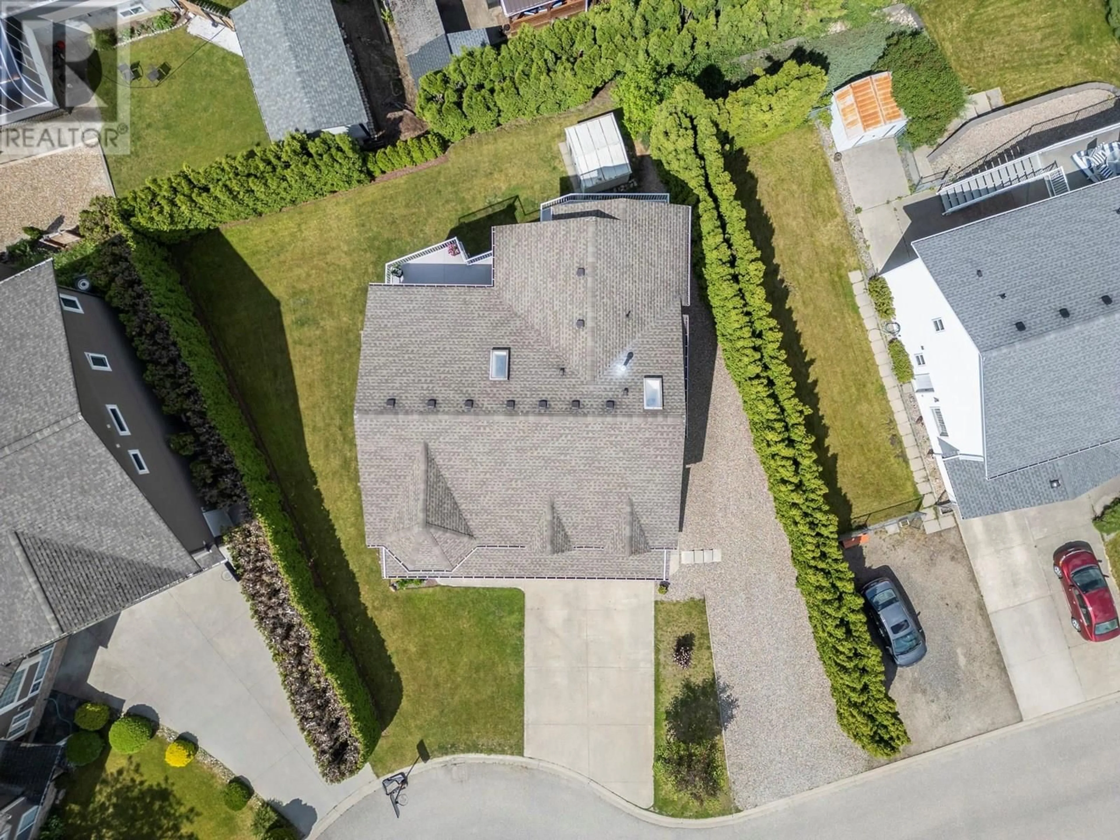1960 2 AVENUE NORTHEAST, Salmon Arm, British Columbia V1E1M3
Contact us about this property
Highlights
Estimated valueThis is the price Wahi expects this property to sell for.
The calculation is powered by our Instant Home Value Estimate, which uses current market and property price trends to estimate your home’s value with a 90% accuracy rate.Not available
Price/Sqft$270/sqft
Monthly cost
Open Calculator
Description
Ideally located on a quiet and family-friendly cul-de-sac, awaits this spacious sanctuary nestled in the heart of Salmon Arm. The impressive family home offers a rare blend of space, comfort, and opportunity, all set on a generous 0.17-acre lot with peek-a-boo lake views of Shuswap and a backdrop of Mt. Ida and the Fly Hills. The main level boasts abundant updates, including fresh paint, new flooring, a gas fireplace, and updated appliances. Step out onto the newer deck to enjoy the breeze and glimpse the lake in the distance. 6 bedrooms plus a bonus den, and four bedrooms are split between three separate, spacious levels. A 1-bedroom suite provides rental income, while the lowest level holds suite potential for even more flexibility. Outside, a private and beautifully landscaped yard boasts cedar hedging, as well as mature perennials and berry bushes. The oversized, heated garage is lift-ready, and the extra-wide driveway easily accommodates RVs, boats, and more—plus, there’s even a shed and room to add a pool or hot tub. With no Poly-B plumbing (replaced in Jan 2025), a newer roof, municipal water, and built-in vacuum, this home is as practical as it is picturesque. Whether you’re upsizing, investing, or dreaming of Shuswap sunsets, this is a rare findthat truly has it all. Come take a look today. (id:39198)
Property Details
Interior
Features
Third level Floor
Bedroom
9'11'' x 10'3''Bedroom
11'5'' x 10'5''Full bathroom
5'1'' x 9'5''Other
4'10'' x 6'10''Exterior
Parking
Garage spaces -
Garage type -
Total parking spaces 8
Property History
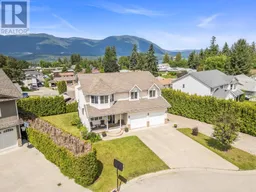 66
66
