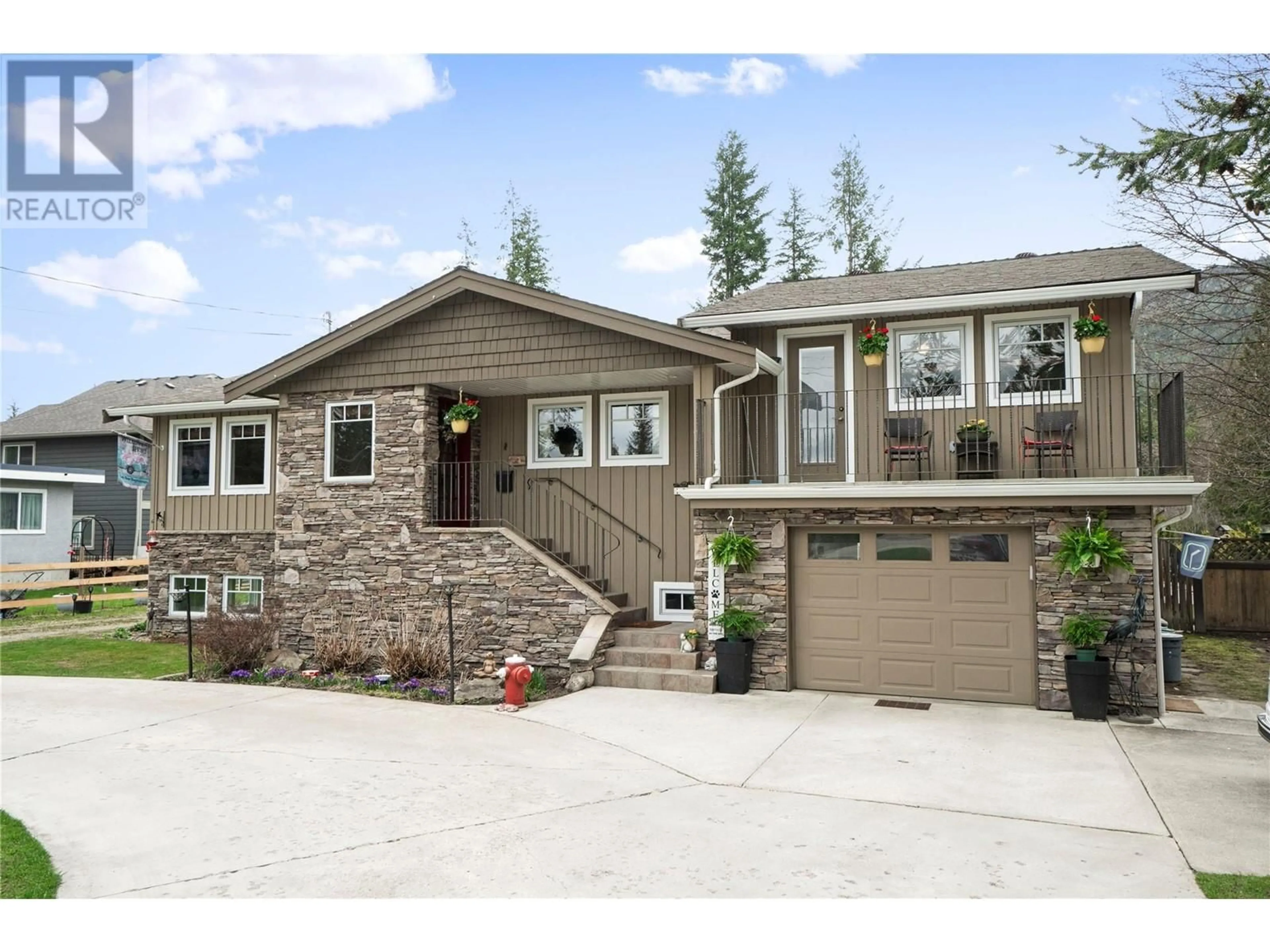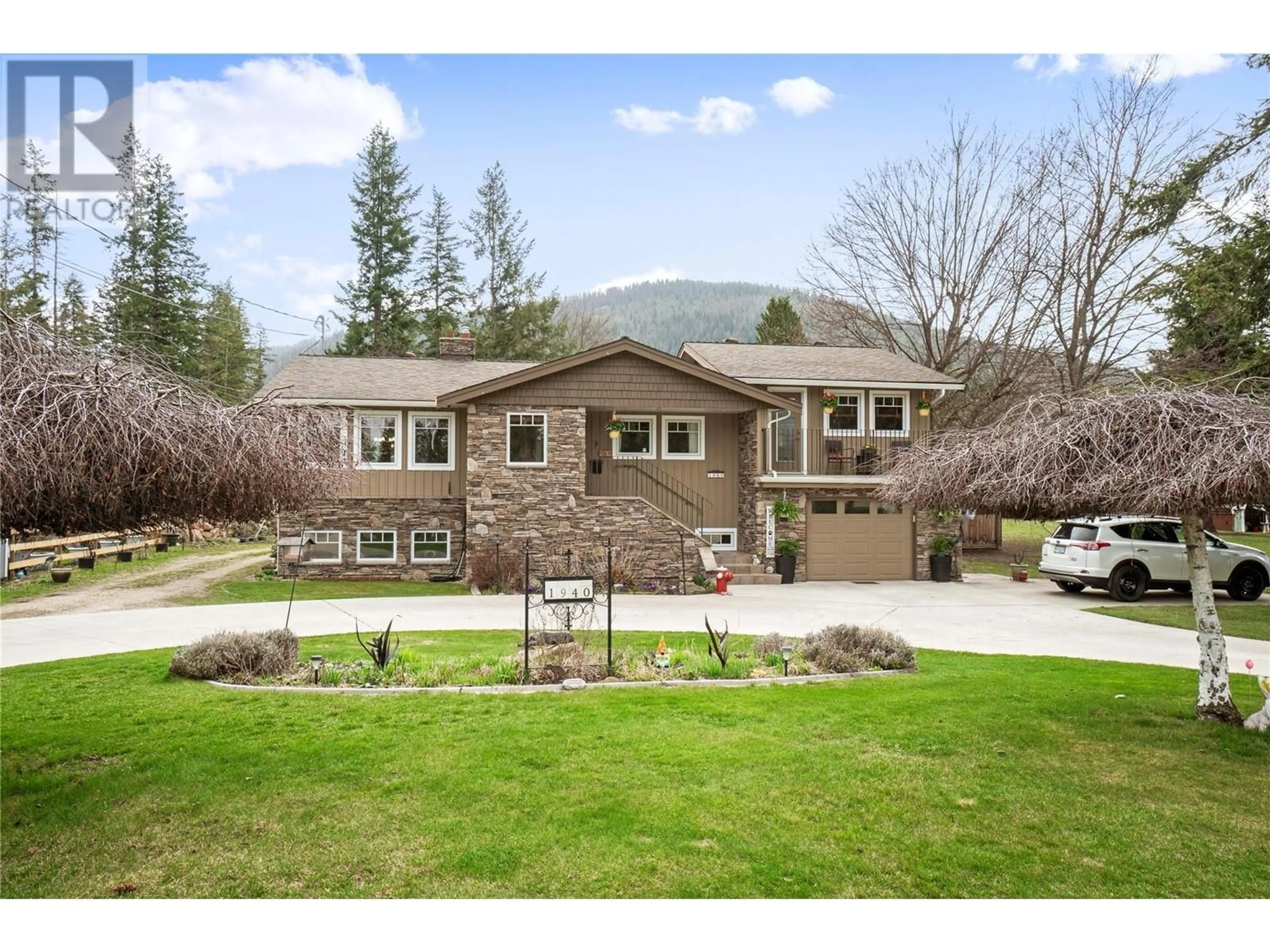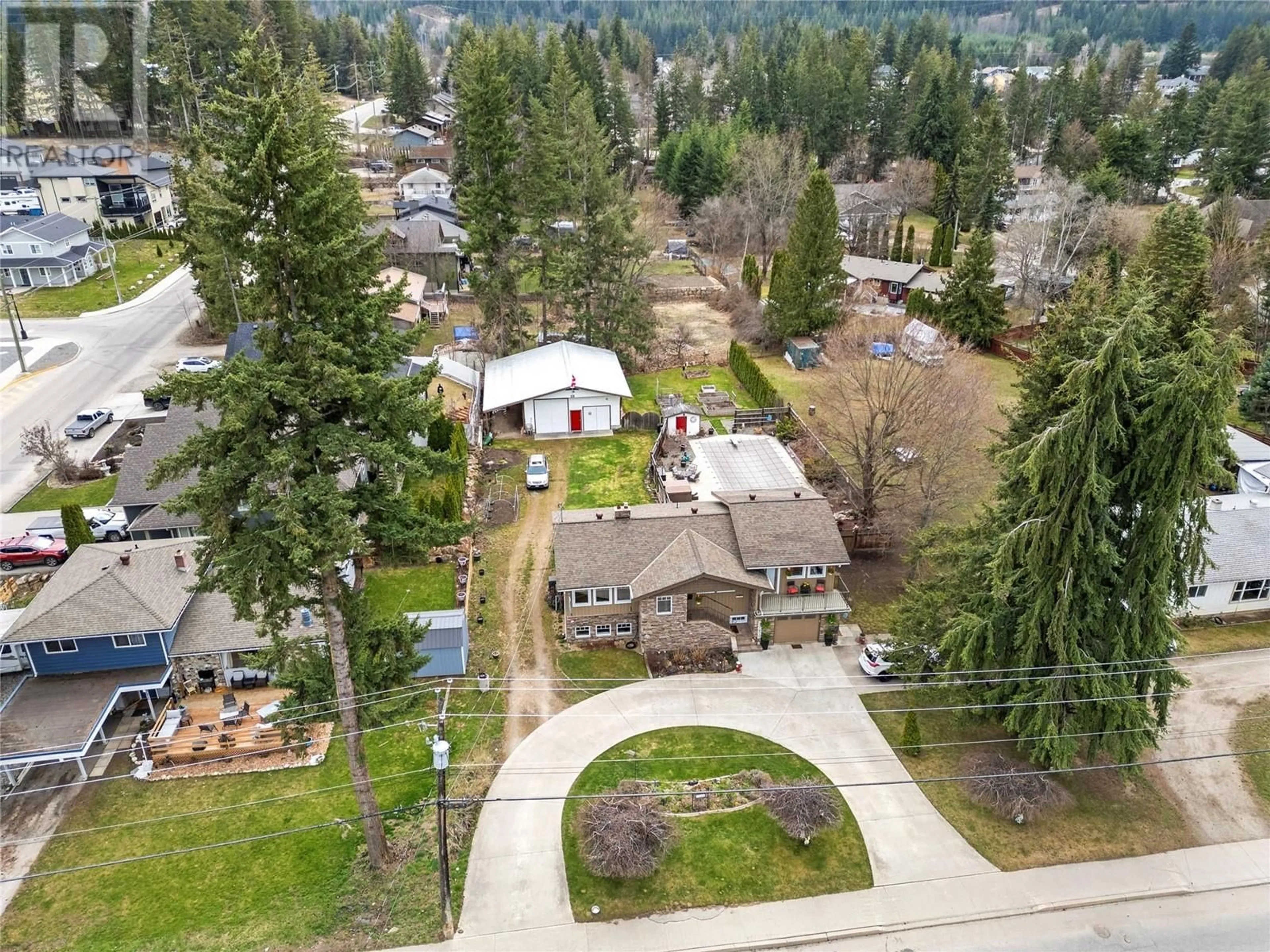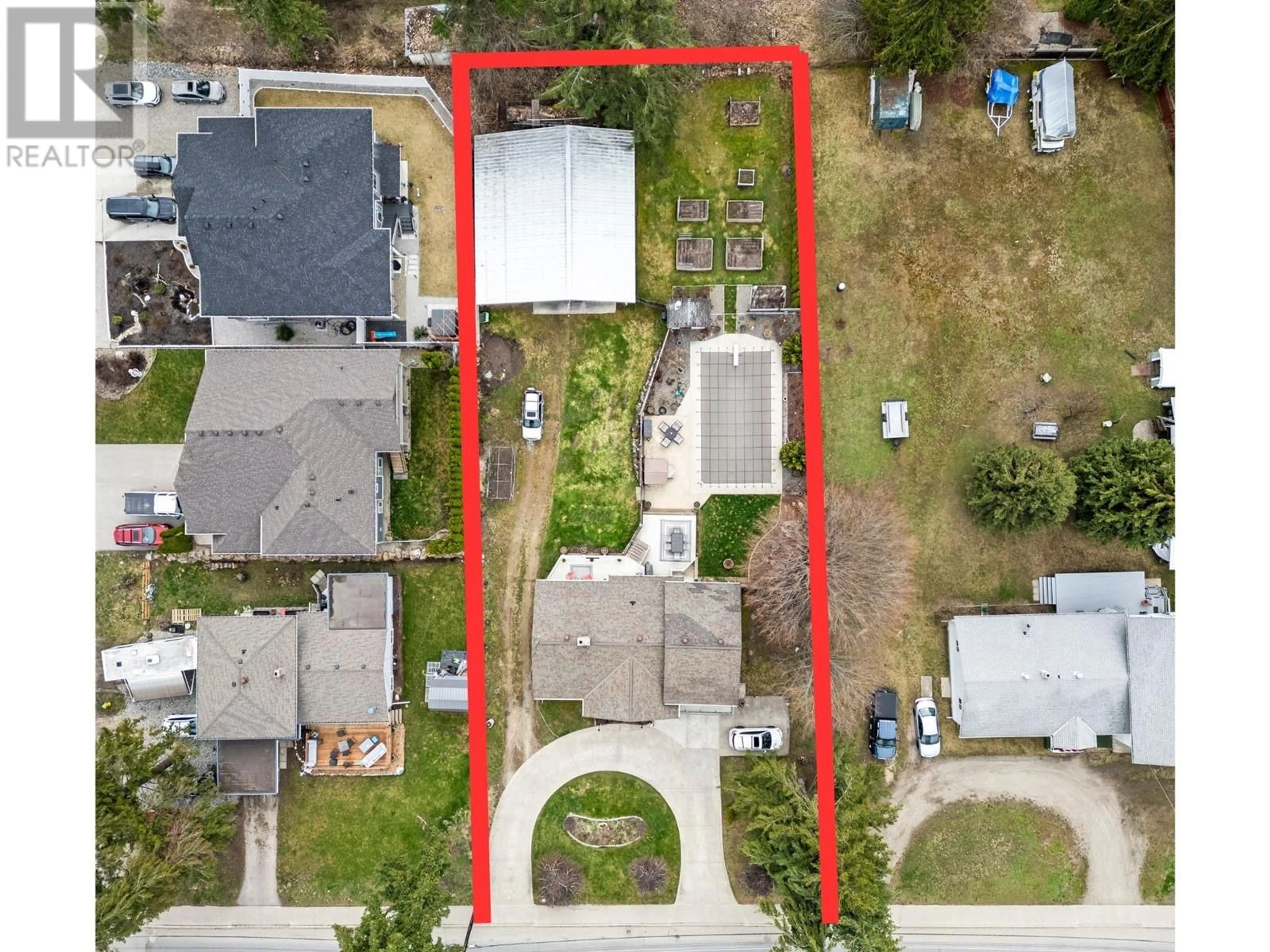1940 12 AVENUE SOUTHEAST, Salmon Arm, British Columbia V1E4N9
Contact us about this property
Highlights
Estimated valueThis is the price Wahi expects this property to sell for.
The calculation is powered by our Instant Home Value Estimate, which uses current market and property price trends to estimate your home’s value with a 90% accuracy rate.Not available
Price/Sqft$482/sqft
Monthly cost
Open Calculator
Description
""Stunning Hillcrest Home with Pool, Shop, and Room to Grow!"" Prime location in Hillcrest, this updated 4-bedrm home sits on a level 0.5-acre lot. Enjoy your own private oasis with an 18' x 36' heated saltwater pool and pool side Hot Tub that is surrounded by a fully landscaped and irrigated yard that includes raised garden beds that have provided a healthy bounty every year. Inside, you'll find a meticulously maintained home with hardwood floors, a striking stone fireplace with built-in shelving, wood blinds. The kitchen island has a 4-burner gas range, convection wall oven, plenty of cabinets and 2 sets of doors leading out to the patio. There are also Heated ceramic tile floors in the kitchen, hall, and bathroom for year-round comfort. The fully finished basement includes a rec room, a flexible room (Den) , a private office with built-in desk, laundry room w/sink, a cold room and plenty of other storage spaces. There's also a dedicated exercise room with floor-to-ceiling windows that look out over the backyard and pool. The attached garage provides easy access to the basement, exercise room, or backyard. Impressive 30' x 40' heated and insulated shop is an envy , with a 16' ceiling, a 12' overhead door, and covered RV/boat storage. With its charming curb appeal, circular driveway, and direct access, this home offers everything you need for comfortable living and endless possibilities. Come see this fantastic property today! (id:39198)
Property Details
Interior
Features
Basement Floor
Exercise room
10'11'' x 11'10''Storage
4'9'' x 6'8''Storage
5'3'' x 7'8''Office
10'0'' x 13'1''Exterior
Features
Parking
Garage spaces -
Garage type -
Total parking spaces 1
Property History
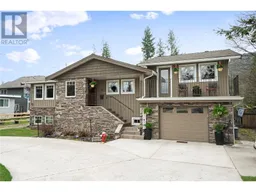 92
92
