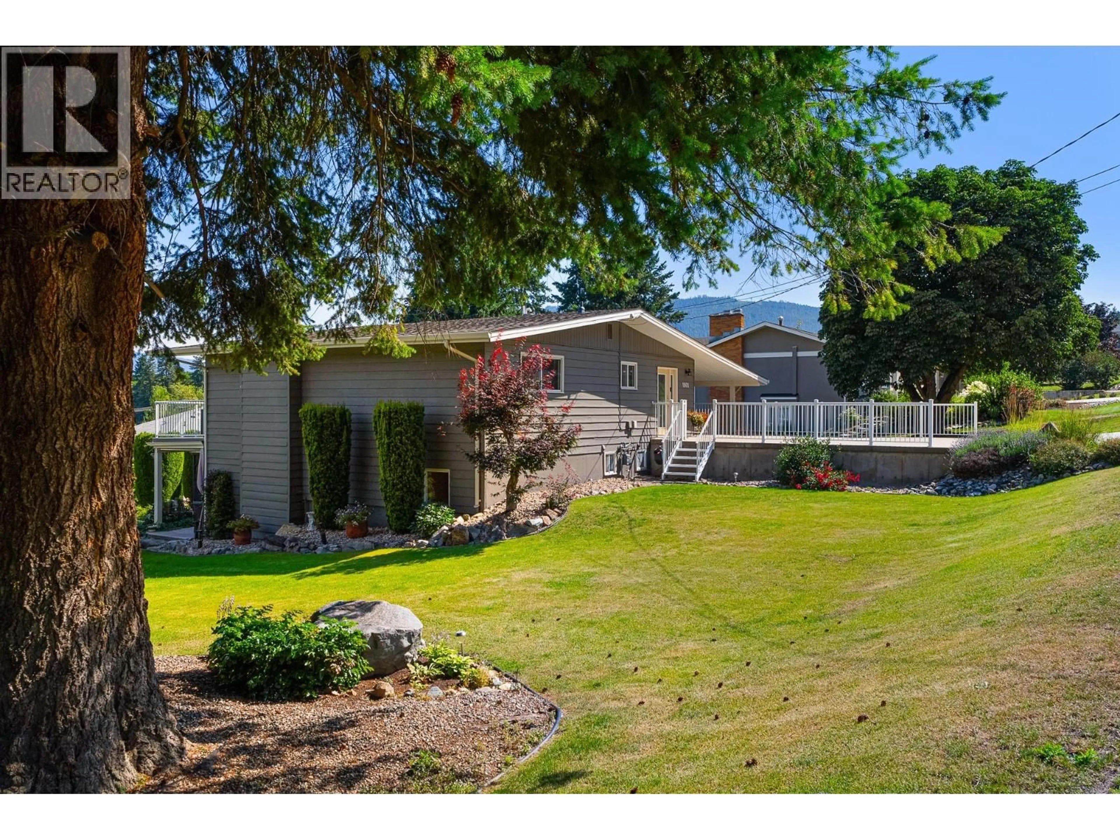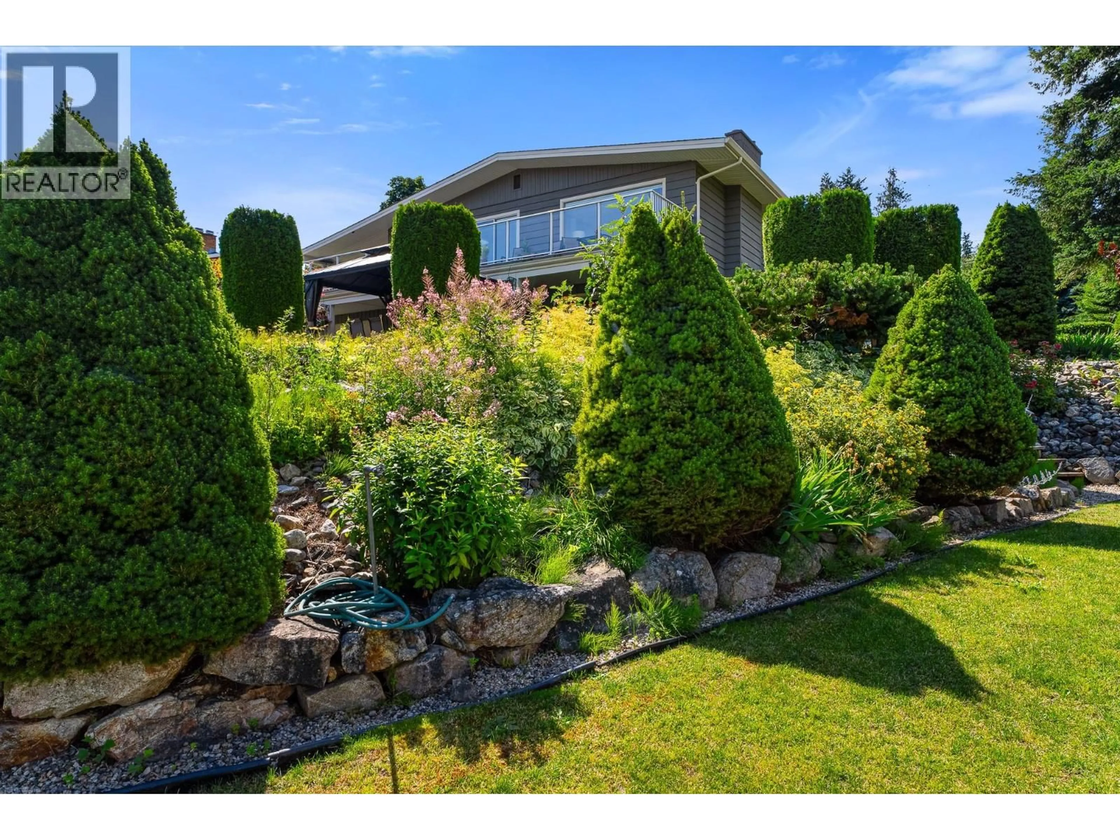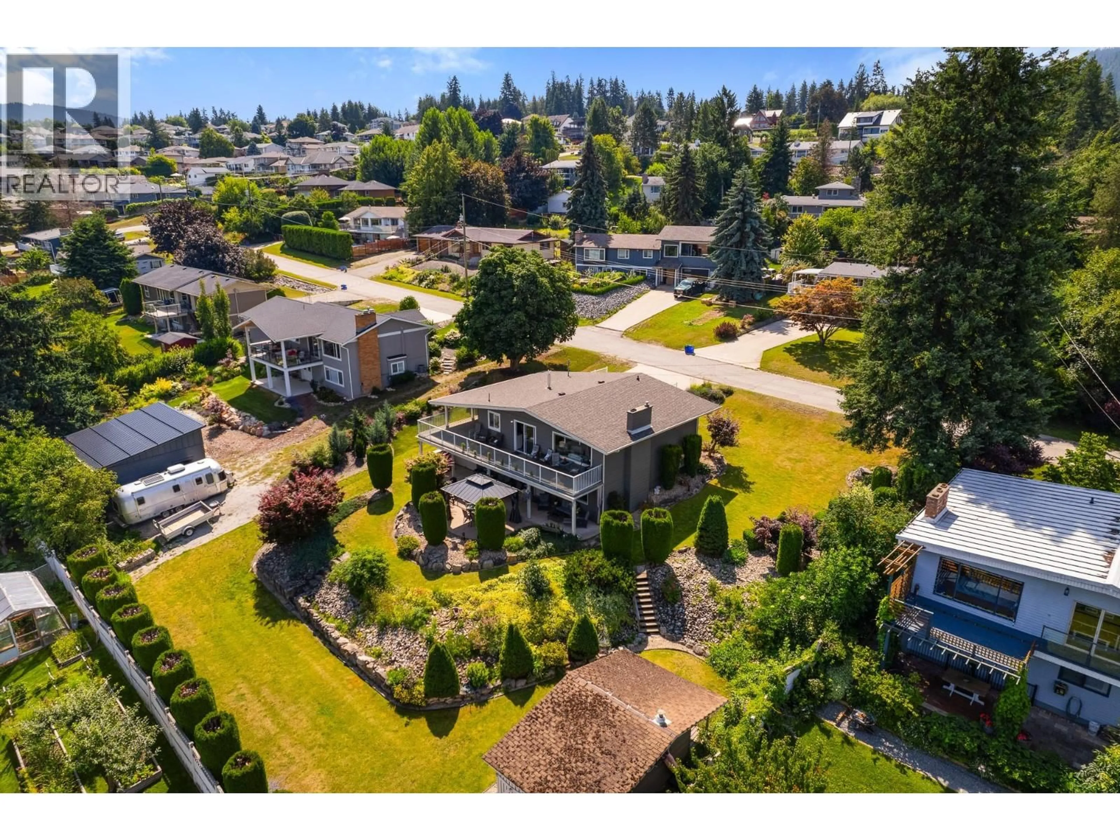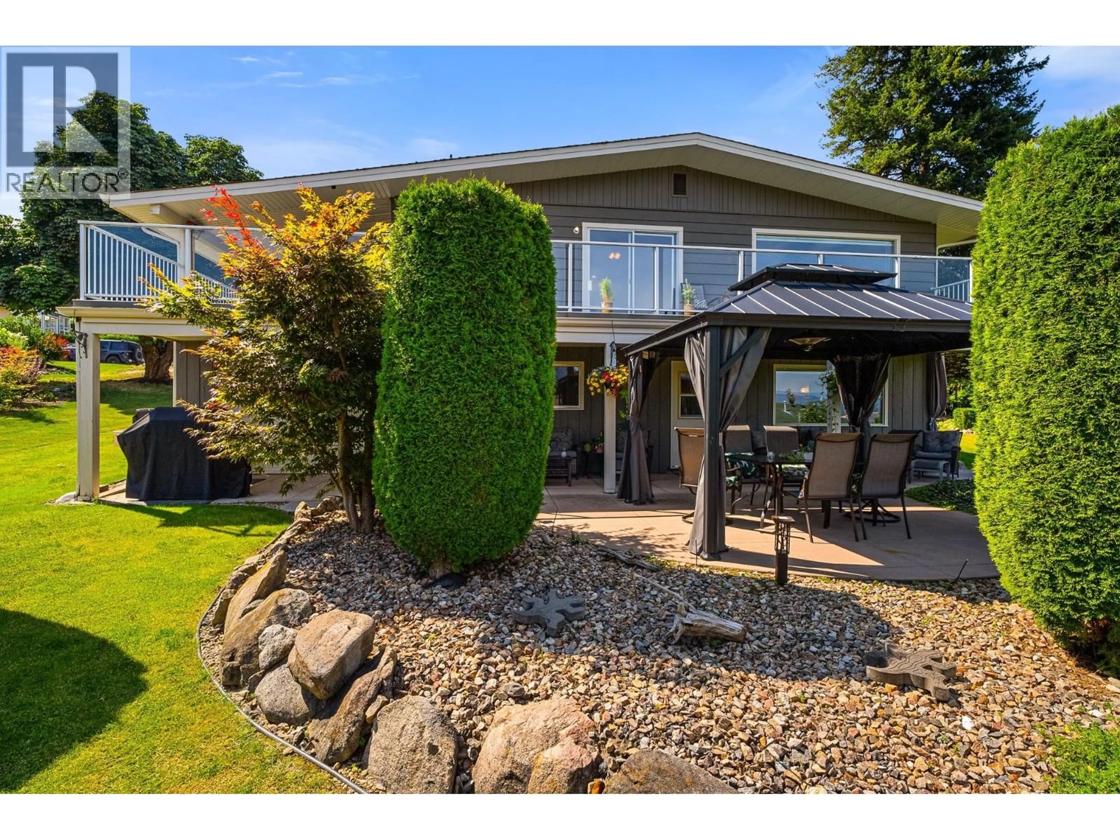1801 2 AVENUE SOUTHEAST, Salmon Arm, British Columbia V1E1T8
Contact us about this property
Highlights
Estimated valueThis is the price Wahi expects this property to sell for.
The calculation is powered by our Instant Home Value Estimate, which uses current market and property price trends to estimate your home’s value with a 90% accuracy rate.Not available
Price/Sqft$360/sqft
Monthly cost
Open Calculator
Description
Lake and Mountain View on .34 acre lot with many updates!! This bright and beautifully maintained 3-bedroom, 3-bathroom family home, offering over 2,200 square feet of comfortable living space with beautiful views. Situated on a quiet, family-friendly street, this home sits on a spacious lot and features two expansive decks that make the most of the incredible scenery. Extensively updated in 2020, including a new roof, furnace, hot water tank and central air conditioning. In 2024 the house got fresh paint throughout, and upgraded bathrooms. Inside, you'll find a spacious layout perfect for families, including a large rec room with gas fire place ideal for a home theatre, games room, or play area. Additional features include an attached workshop, carport, storage shed, mature landscaping and irrigation. Park your boat or trailer on the extra gravel parking area beside the shed. Conveniently located near schools, arena, pool, and Uptown Askew’s shopping, this property combines peace and practicality in a prime location. (id:39198)
Property Details
Interior
Features
Main level Floor
Bedroom
12'2'' x 13'7''Full bathroom
7'10'' x 8'10''Living room
18'7'' x 15'11''Kitchen
15'10'' x 10'8''Exterior
Parking
Garage spaces -
Garage type -
Total parking spaces 6
Property History
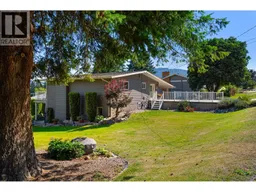 44
44
