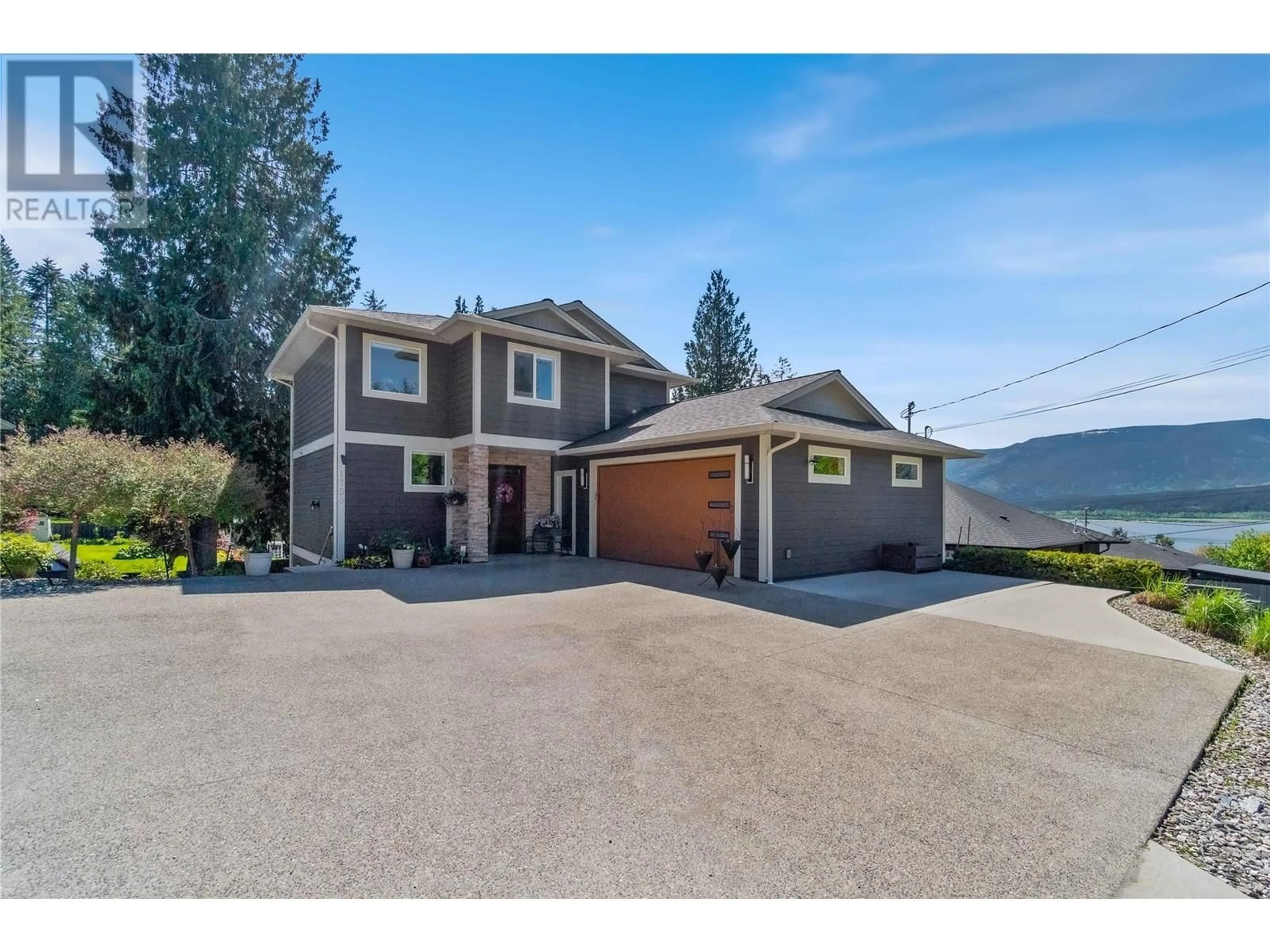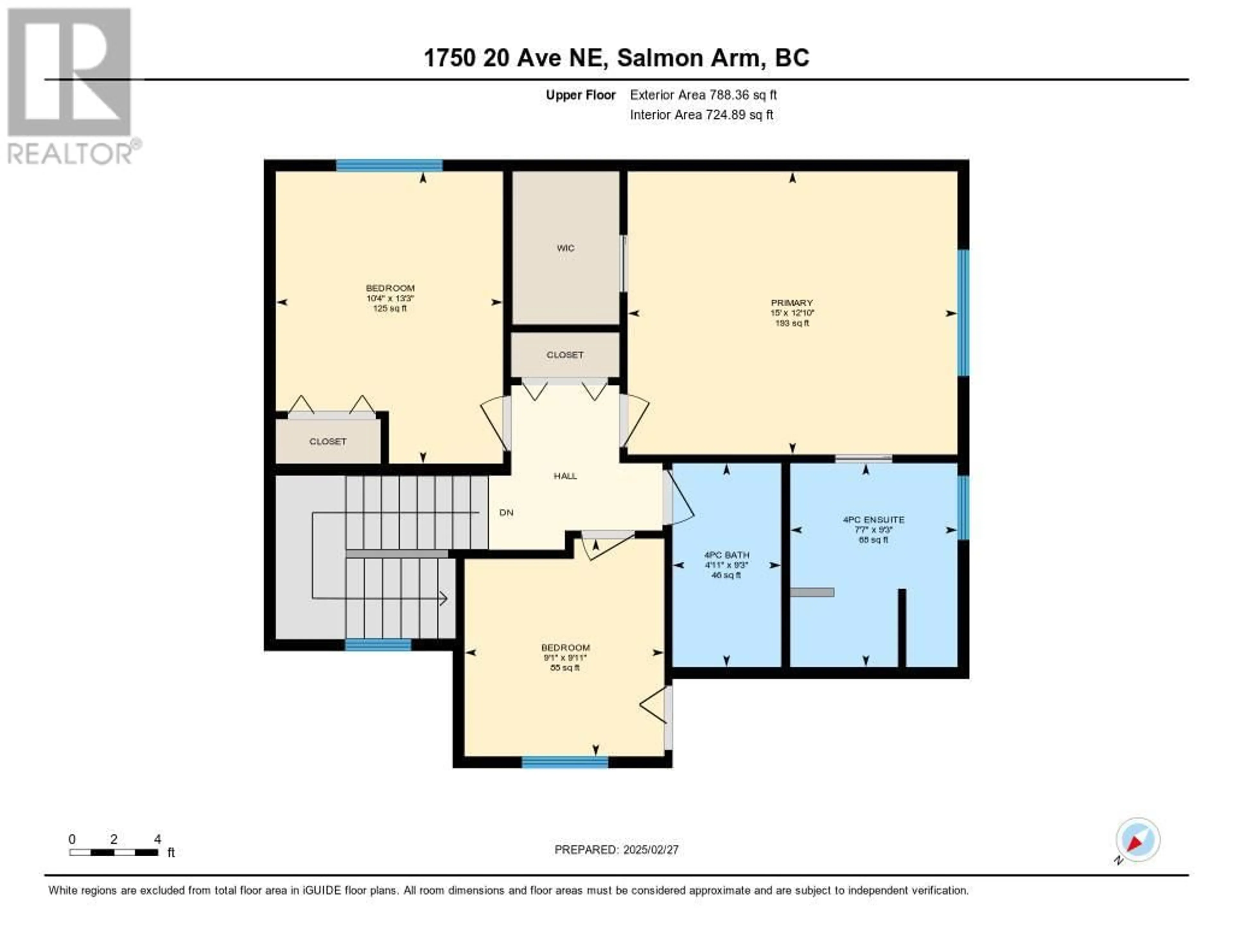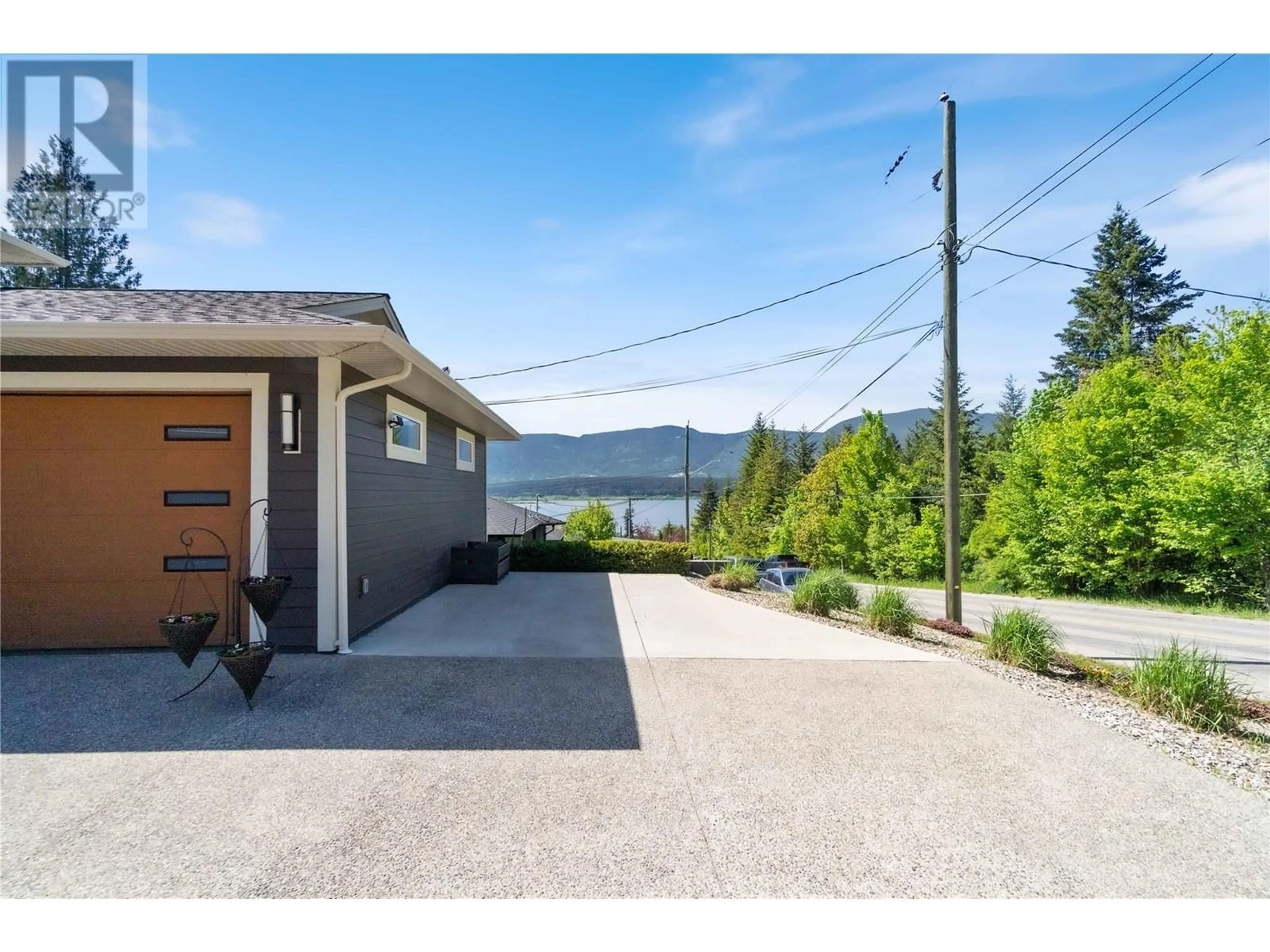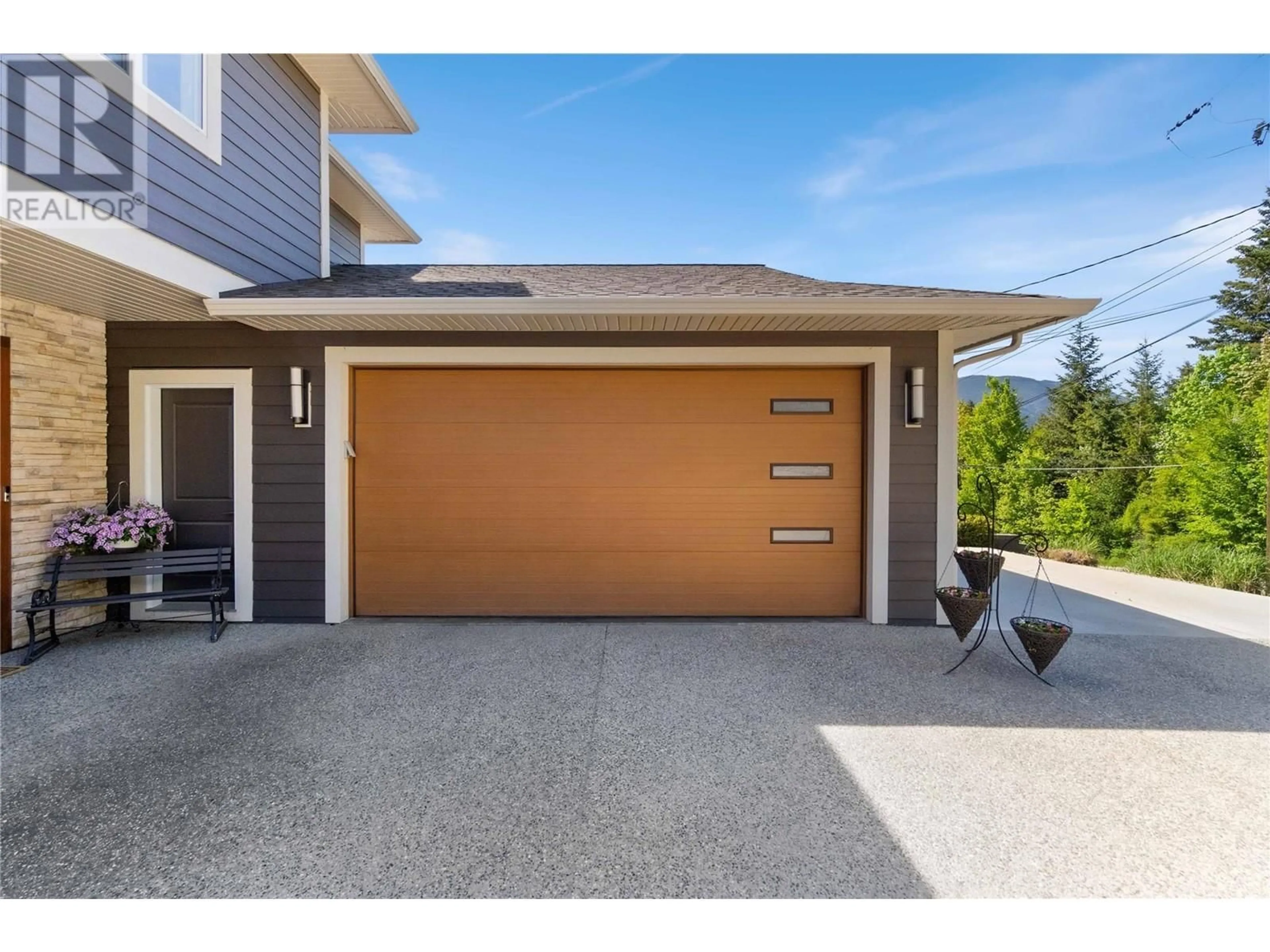1750 20 AVENUE NORTHEAST, Salmon Arm, British Columbia V1E2G3
Contact us about this property
Highlights
Estimated ValueThis is the price Wahi expects this property to sell for.
The calculation is powered by our Instant Home Value Estimate, which uses current market and property price trends to estimate your home’s value with a 90% accuracy rate.Not available
Price/Sqft$307/sqft
Est. Mortgage$3,779/mo
Tax Amount ()$4,565/yr
Days On Market50 days
Description
This meticulously maintained ICF home offers a legal one-bedroom, one-bath suite and boasts exceptional finishes throughout the home. Situated in a prime location, this stunning property provides incredible lake views. The main floor features a spacious open-concept design with a kitchen, dining area, and living room, all highlighted by 9' ceilings and expansive windows that showcase the beautiful surroundings. A built-in gas fireplace adds warmth, and French doors open to a large, partially covered deck with a natural gas BBQ hook-up. The deck is perfect for grilling, sipping coffee, entertaining, or taking in the sunset. The kitchen is a chef’s dream, with quartz countertops, high-end appliances, a gas range, and a large island with a dishwasher. Tile flooring and engineered hardwood are found throughout the main floor, with a powder room and laundry room rounding out this level. Upstairs, the spacious primary bedroom offers a breathtaking lake view, a walk-in closet, and a luxurious ensuite. The ensuite features a double-sized walk-in shower with rain shower heads, dual vanities, and quartz countertops. Two additional bedrooms and a full bathroom complete the upper level. The lower level includes a large bonus room and direct access to the backyard. The legal suite is a one-bed, one-bath unit with stainless steel appliances. Parking is abundant at this home & the property is located centrally with easy access to all amenities and trails in town. It truly has it all! (id:39198)
Property Details
Interior
Features
Basement Floor
Recreation room
23'0'' x 21'10''Laundry room
6'7'' x 5'0''4pc Bathroom
8'5'' x 4'11''Family room
16'4'' x 13'4''Exterior
Parking
Garage spaces -
Garage type -
Total parking spaces 2
Property History
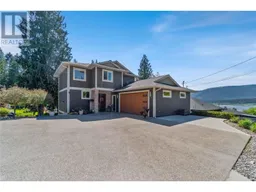 68
68
