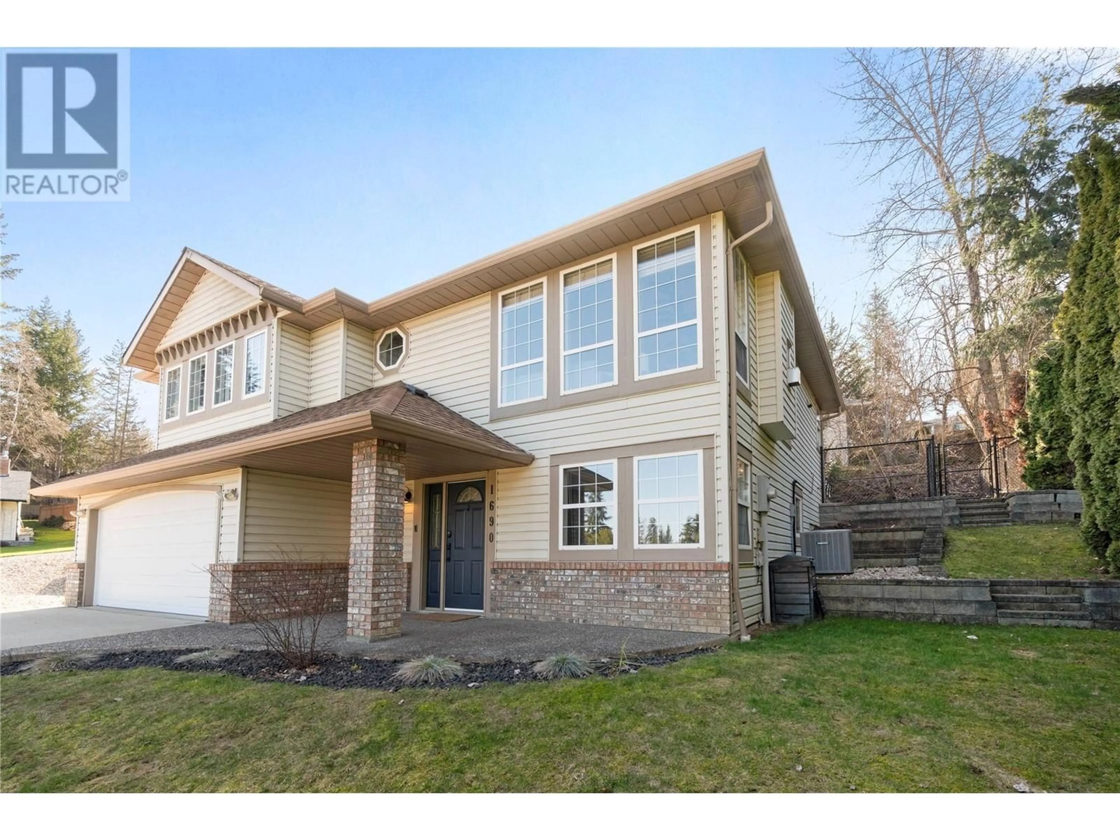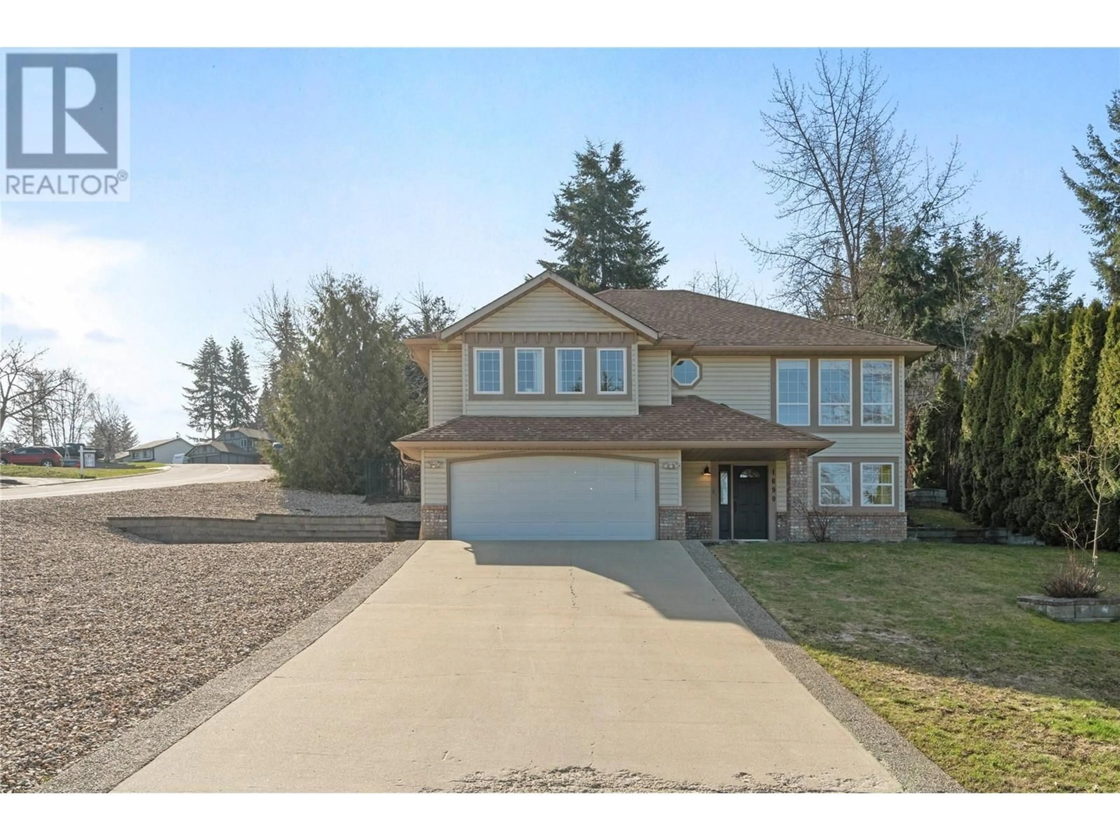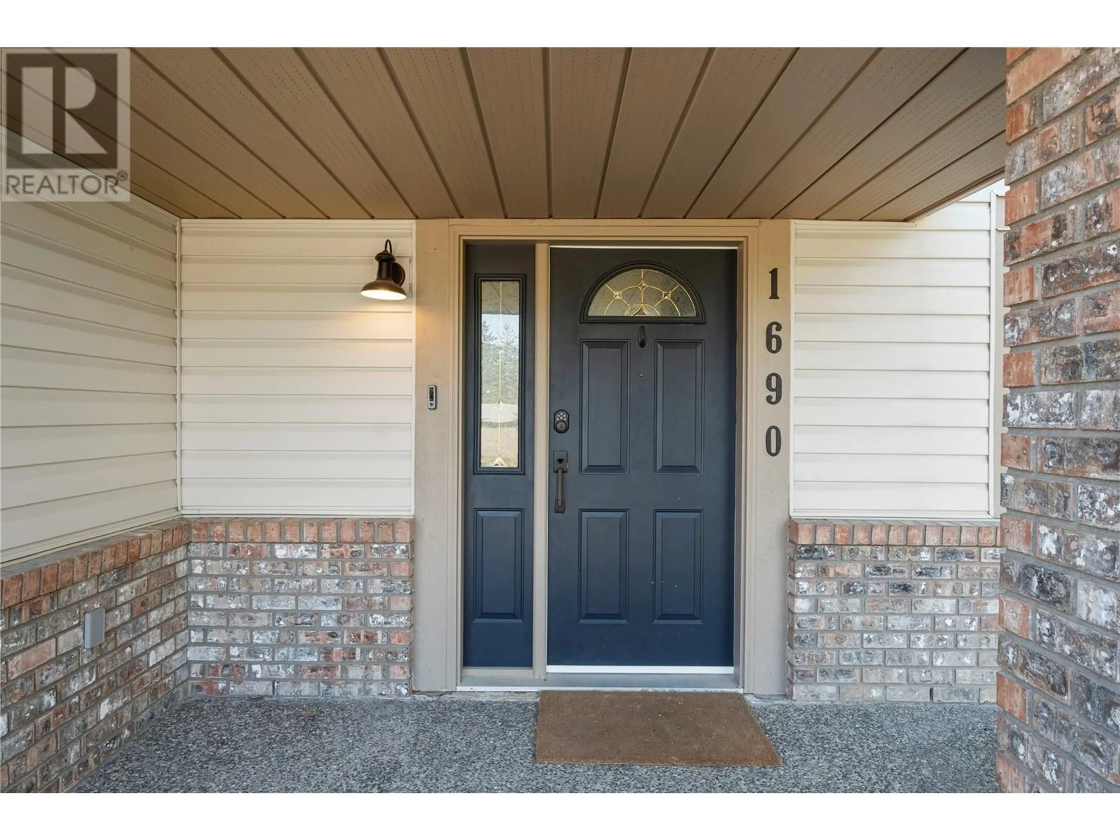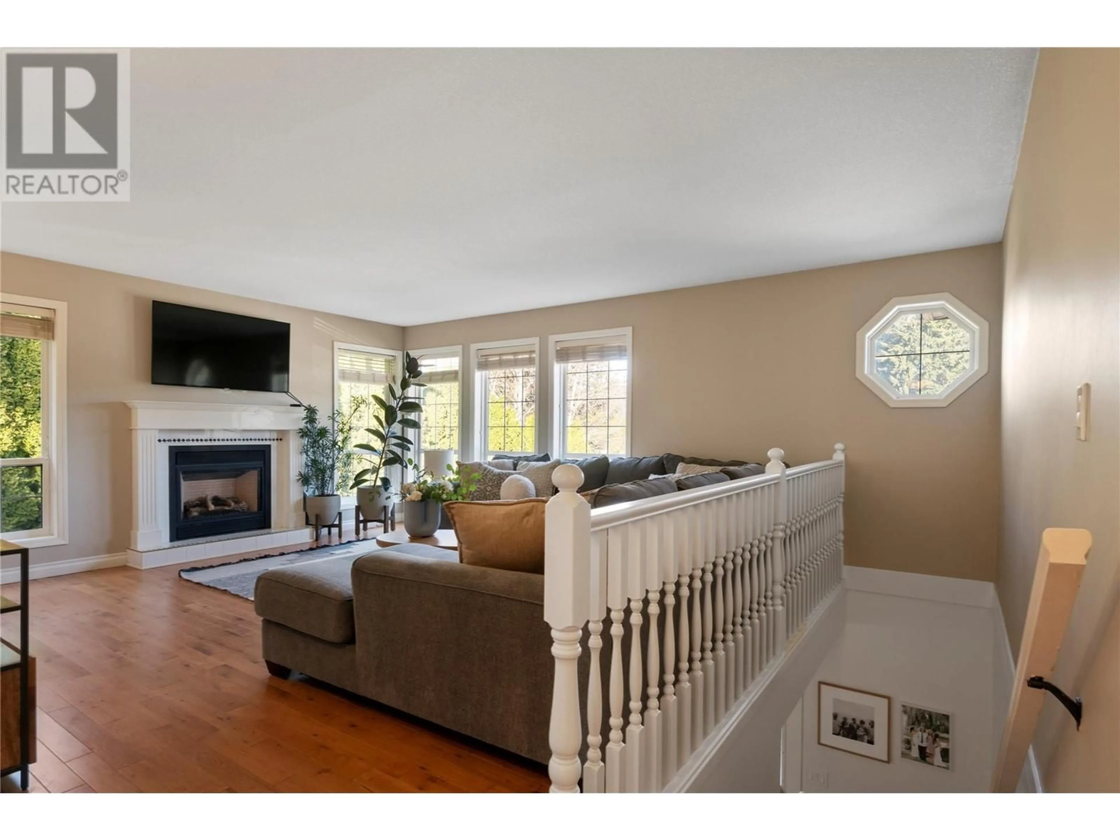1690 16 AVENUE SOUTHEAST, Salmon Arm, British Columbia V1E2M7
Contact us about this property
Highlights
Estimated ValueThis is the price Wahi expects this property to sell for.
The calculation is powered by our Instant Home Value Estimate, which uses current market and property price trends to estimate your home’s value with a 90% accuracy rate.Not available
Price/Sqft$306/sqft
Est. Mortgage$3,217/mo
Tax Amount ()$4,047/yr
Days On Market17 days
Description
FAMILY HOME IN THE HEART OF HILLCREST. Located on a 0.2-acre corner lot in a quiet cul-de-sac, this charming home offers exceptional curb appeal and a welcoming layout for families. Just a short walk to Hillcrest School, transit, and nearby trails, and only minutes to both uptown and downtown amenities. The main floor is filled with natural light and features 3 bedrooms, 2 bathrooms, a spacious living room with gas fireplace, and an open dining area and kitchen with eating bar—ideal for gathering with friends or helping with homework while dinner is on. From the dining area, step out onto a private back deck with a gas BBQ hookup, planter boxes, and plenty of space for kids or pets to play. Downstairs includes a large rec room, 4th bedroom (or home office), 3rd bathroom, and ample storage. Enjoy peace of mind with a brand-new furnace and fully renovated plumbing—poly-B has been removed. The home also features a double garage, concrete driveway, and extra parking for RVs or toys. A wonderful place to call home. Move-in-ready. Don’t miss this opportunity- book your viewing today. Note: Some furnishings may be available separately. (id:39198)
Property Details
Interior
Features
Main level Floor
Bedroom
14'3'' x 9'3''4pc Bathroom
7'5'' x 5'9''Kitchen
15' x 10'4''Dining room
19'5'' x 11'9''Exterior
Parking
Garage spaces -
Garage type -
Total parking spaces 6
Property History
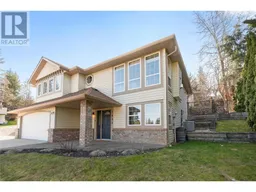 38
38
