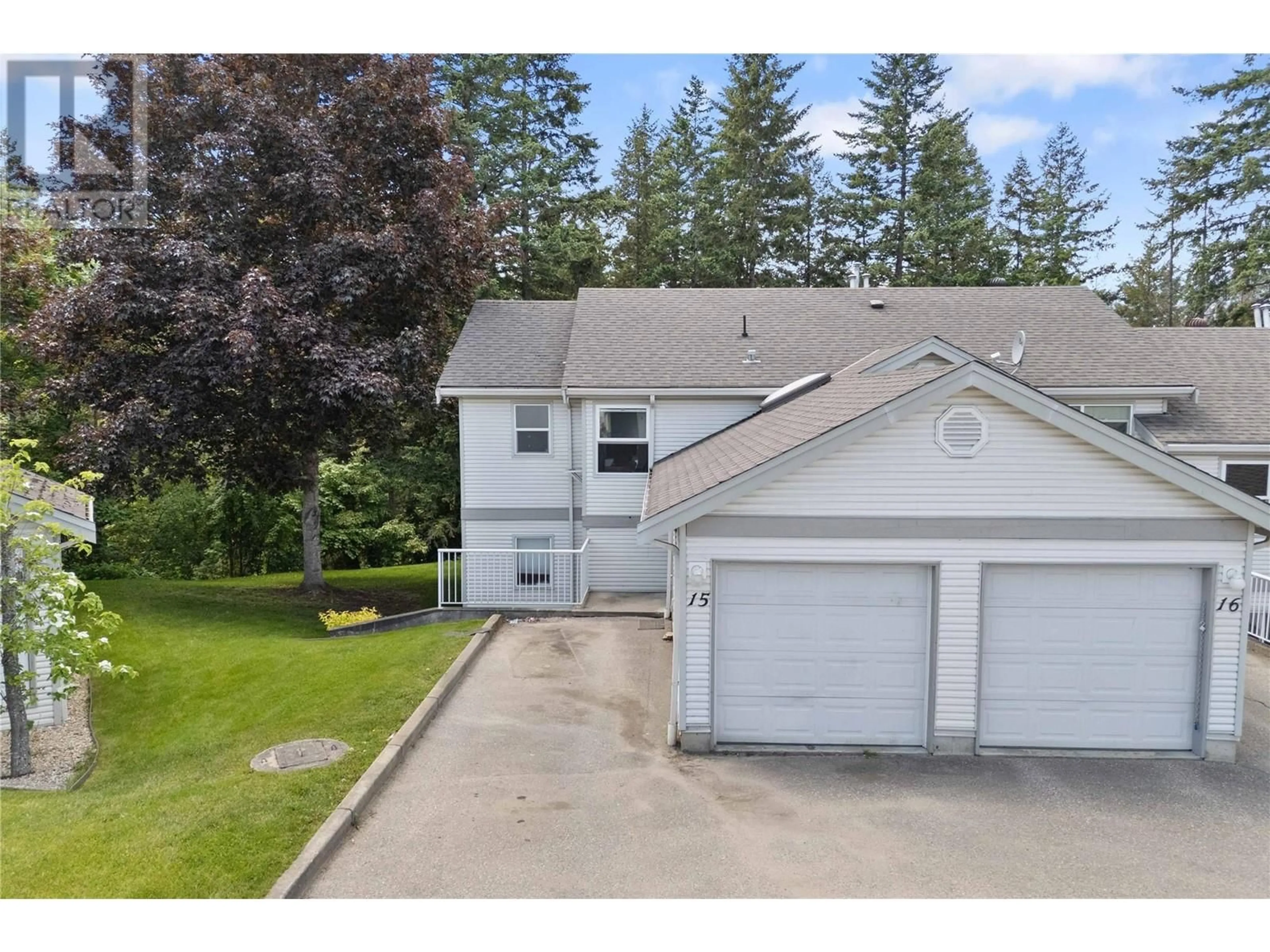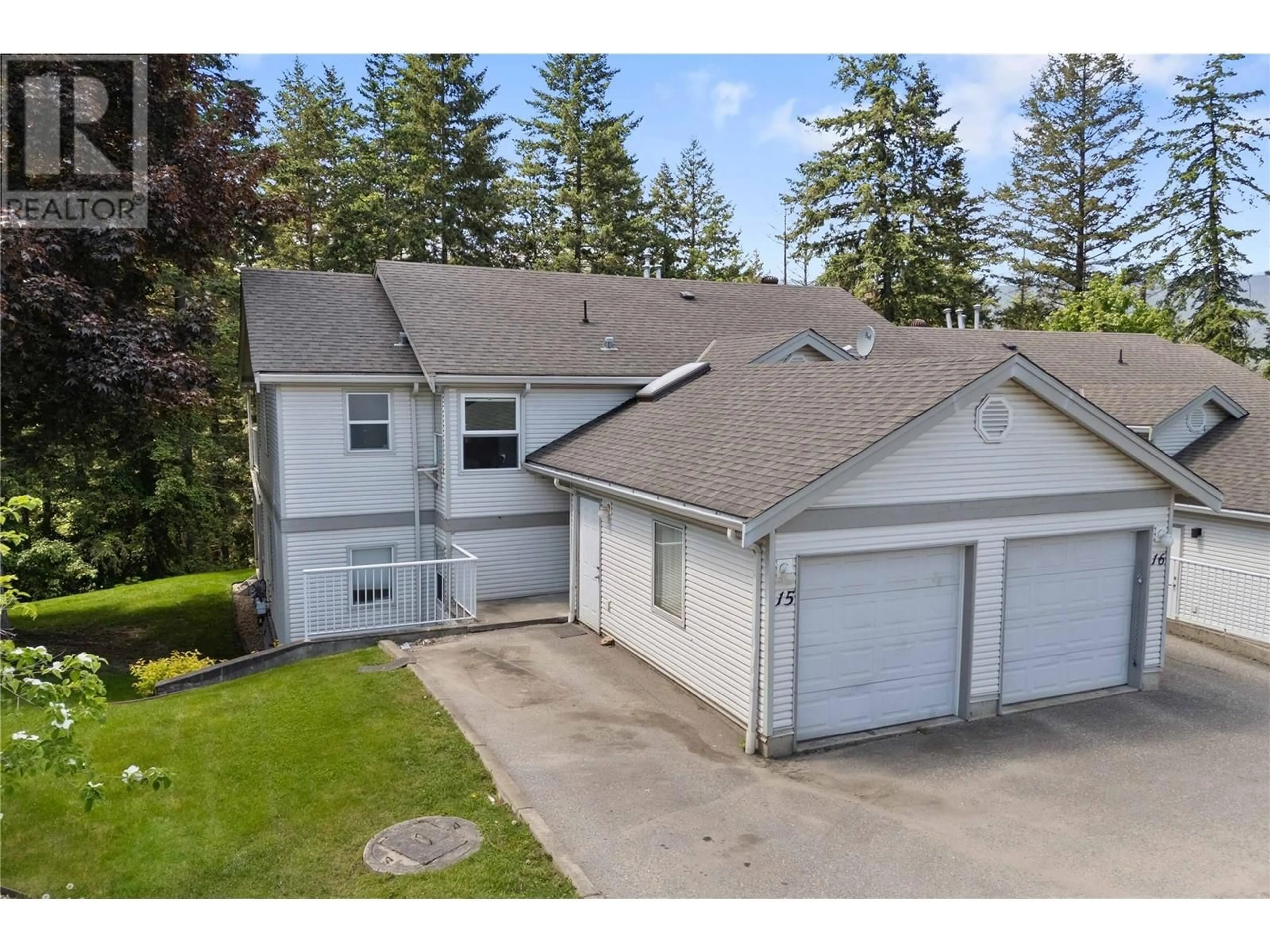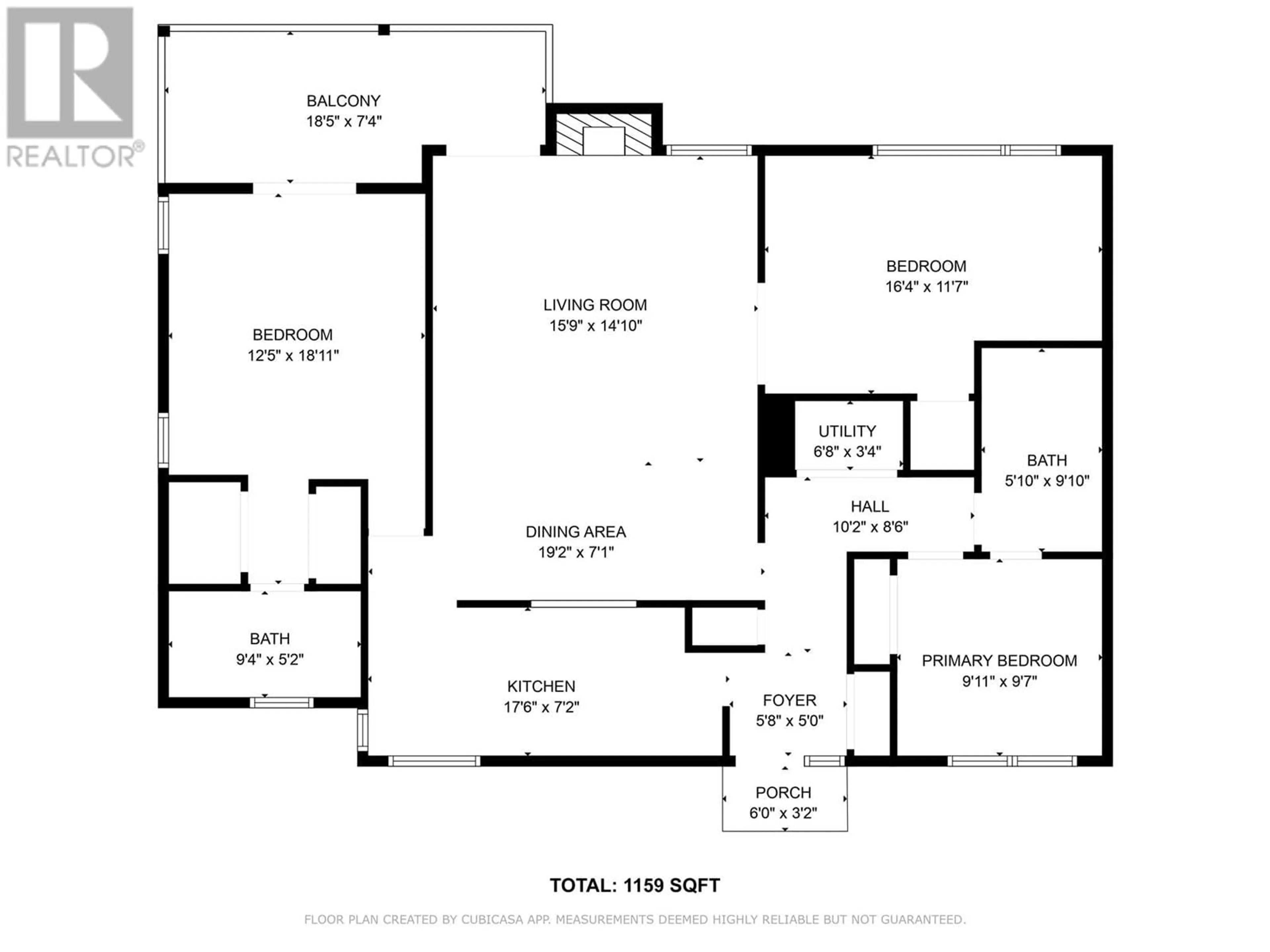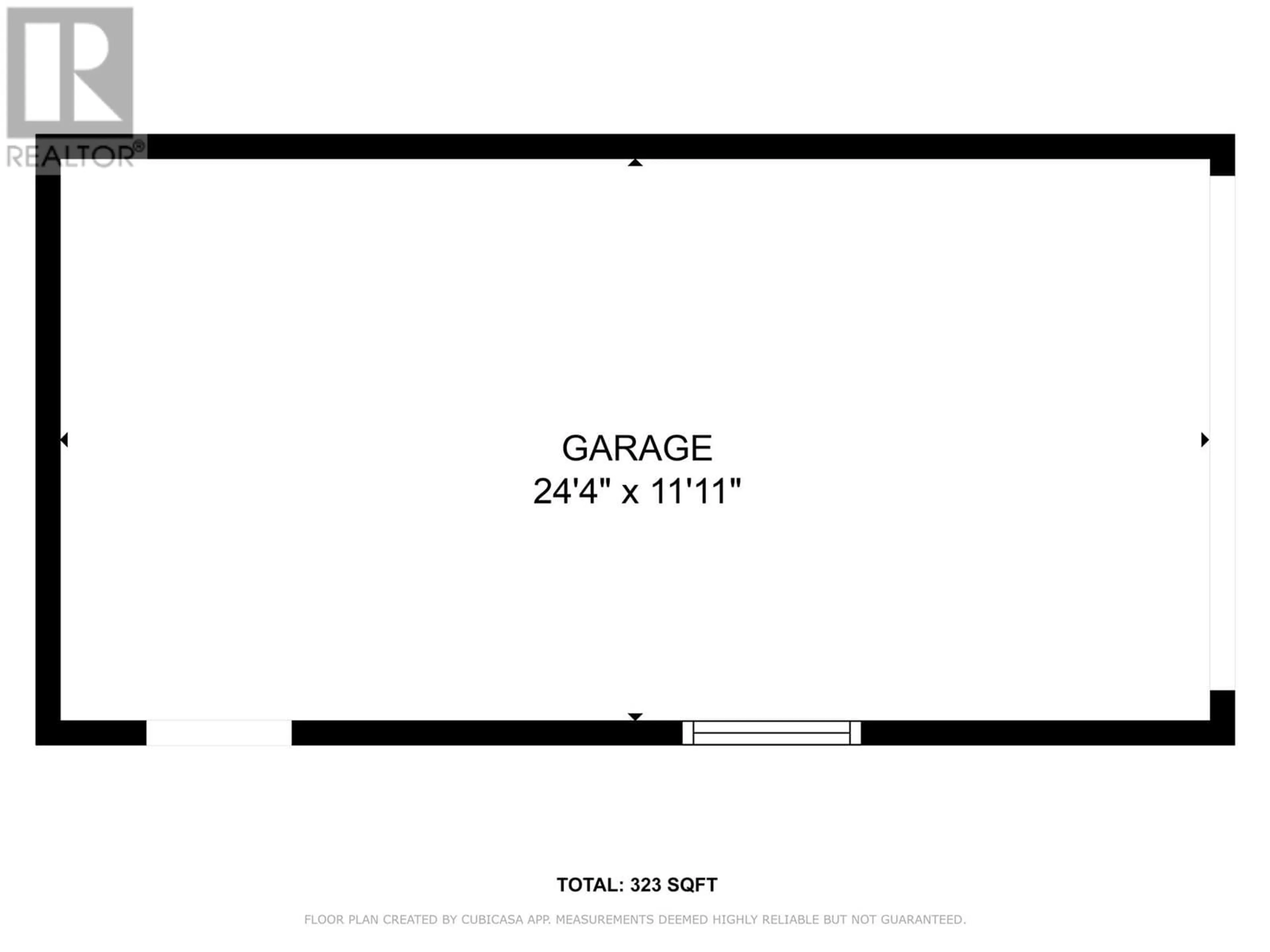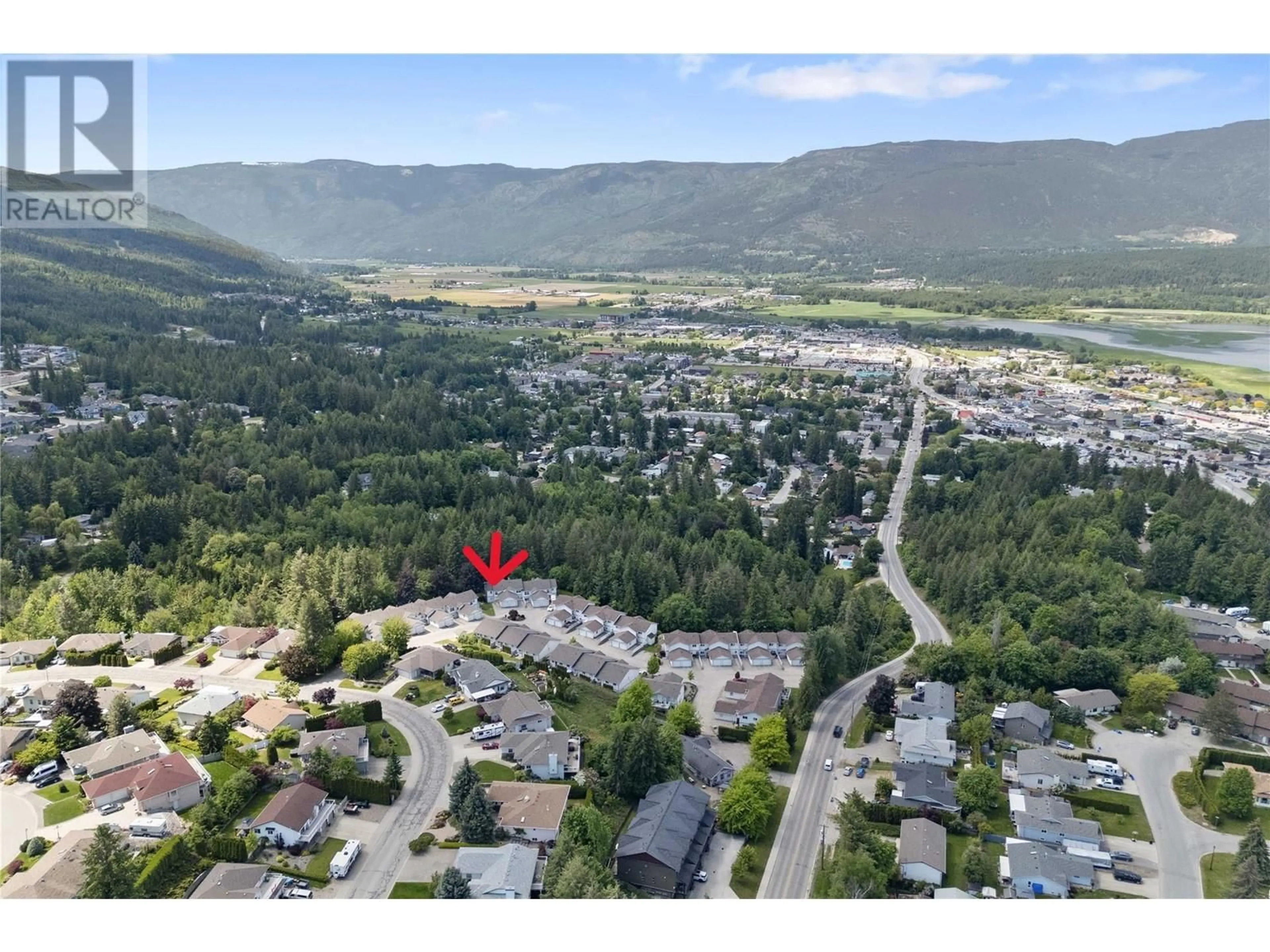15 - 171 17TH STREET SOUTHEAST, Salmon Arm, British Columbia V1E1P8
Contact us about this property
Highlights
Estimated ValueThis is the price Wahi expects this property to sell for.
The calculation is powered by our Instant Home Value Estimate, which uses current market and property price trends to estimate your home’s value with a 90% accuracy rate.Not available
Price/Sqft$323/sqft
Est. Mortgage$1,717/mo
Maintenance fees$373/mo
Tax Amount ()$2,306/yr
Days On Market10 days
Description
AFFORDABLE.......If you're looking for an investment, retirement or first time home buyer, look no further. Hurry to this 3 bedroom, 2 bath, upper floor unit in Bayview. Features include a foyer with closet, white galley kitchen with lots of cabinetry with adjoining eating area or room for a desk, open concept living room/dining with vaulted ceiling, gas fireplace, and access onto the partially covered deck that overlooks a green belt. Primary bedroom has double mirrored closet doors leading to the ensuite & access to the deck to enjoy quiet time looking out into the trees. The second bedroom has a door directly into the main bath & don't forget there is a third bedroom, so much space. This home has an amazing floor plan & with some updating, you can enjoy a beautiful home with your own personal touches. Single car garage with storage area plus open parking stall. It is such an awesome location being close to downtown and within easy access to parks, schools, walking trails, Shaw Center, and the SASCU rec center. (id:39198)
Property Details
Interior
Features
Main level Floor
Full ensuite bathroom
8' x 4'10''Primary Bedroom
13' x 11'4''Full bathroom
8'11'' x 4'10''Bedroom
10'5'' x 9'5''Exterior
Parking
Garage spaces -
Garage type -
Total parking spaces 2
Condo Details
Inclusions
Property History
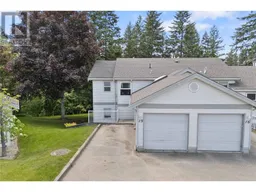 54
54
