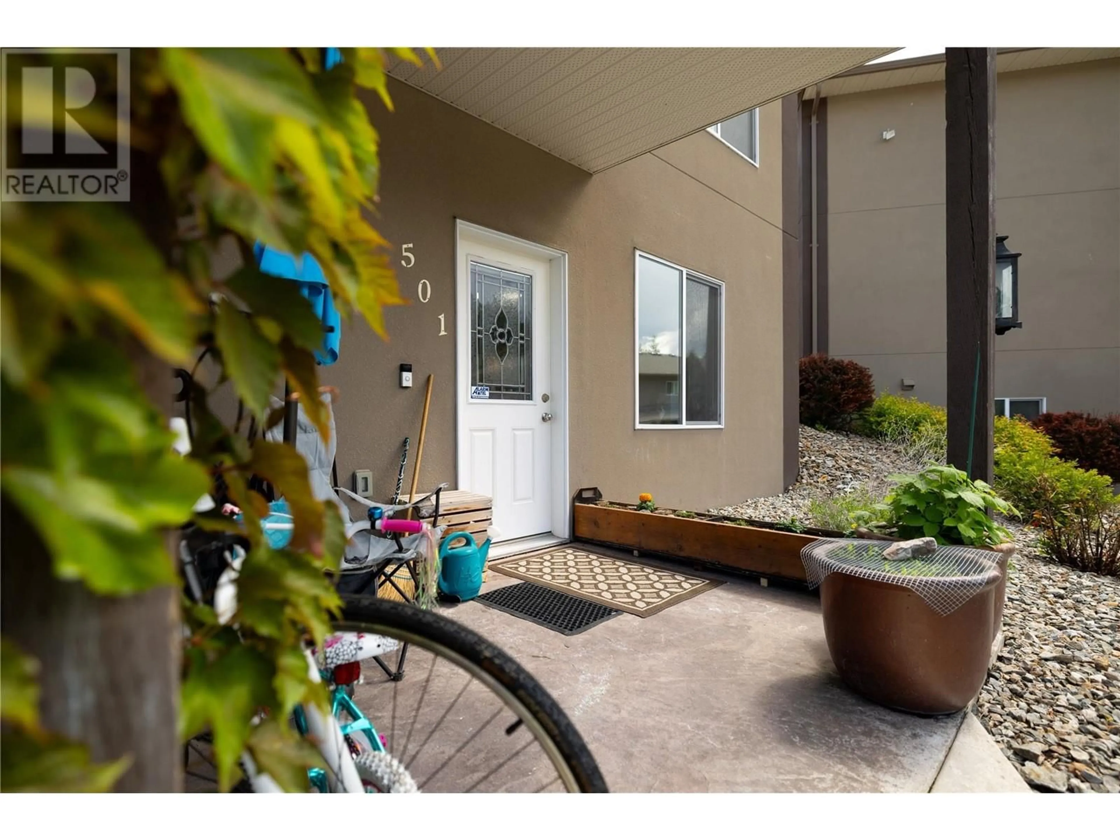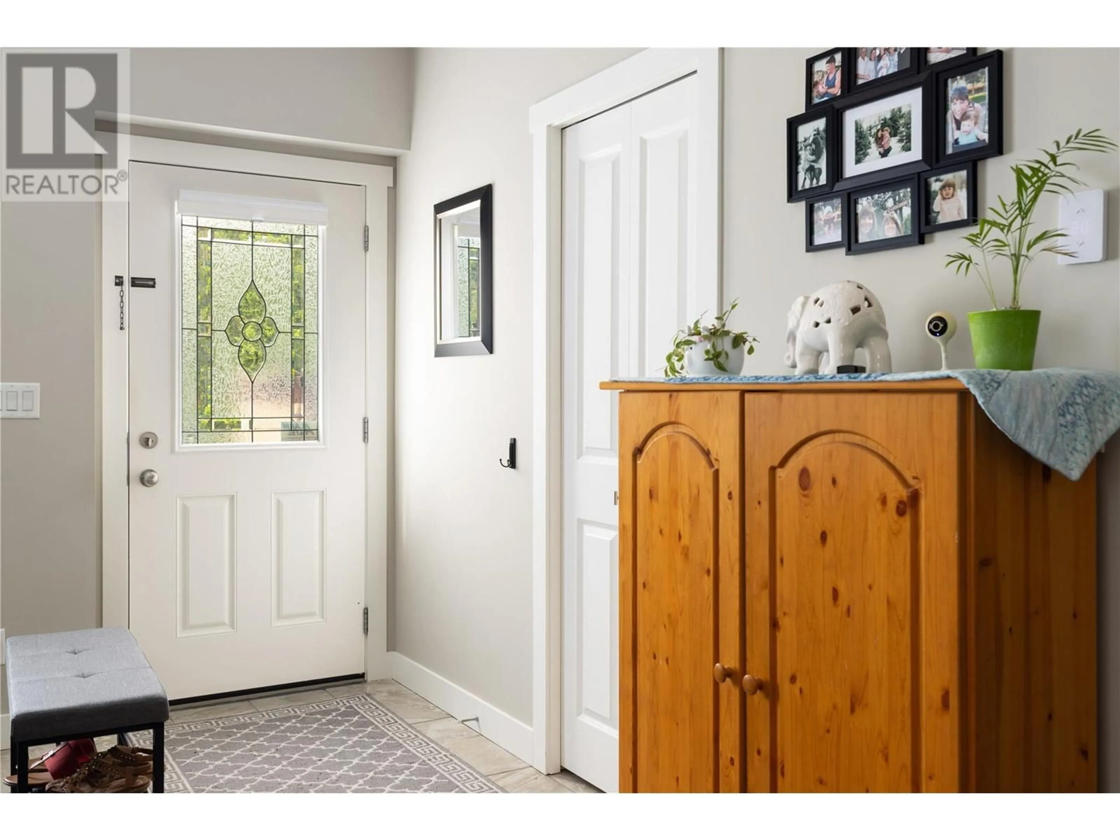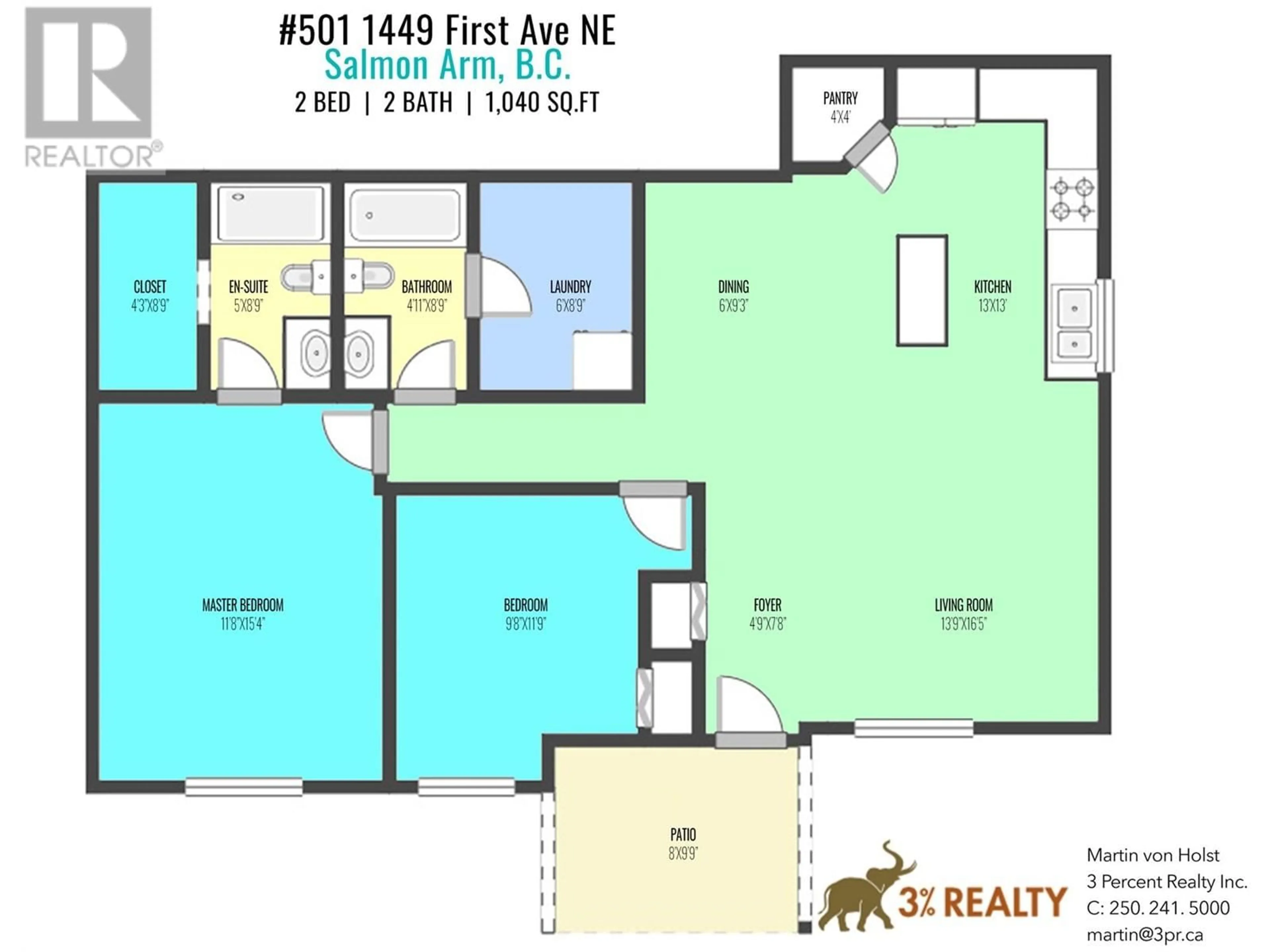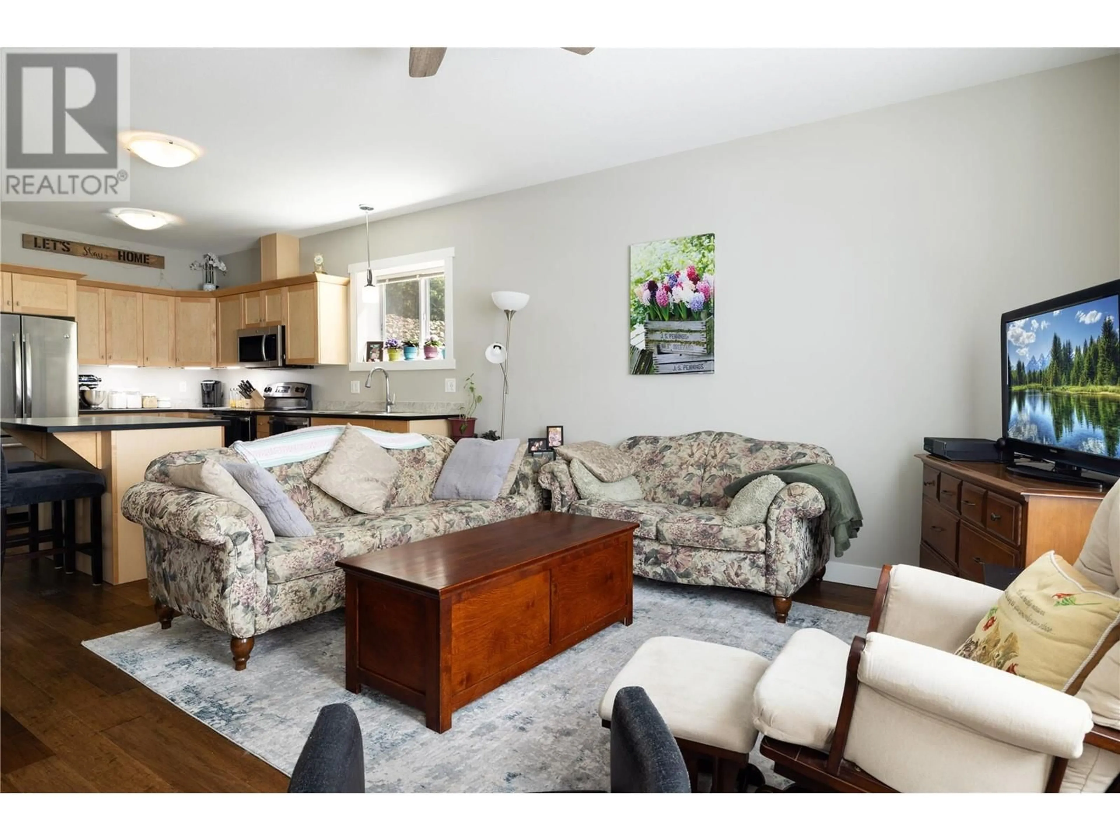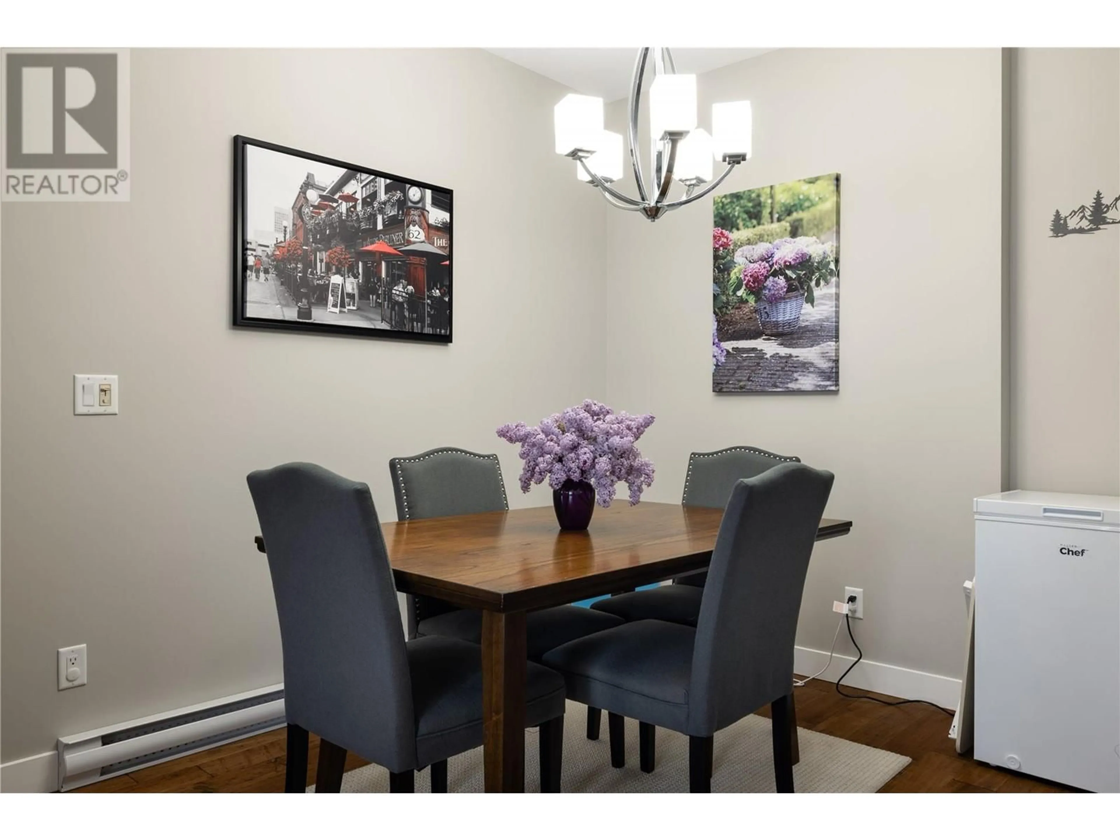501 - 1449 1 AVENUE NORTHEAST, Salmon Arm, British Columbia V1E0C4
Contact us about this property
Highlights
Estimated valueThis is the price Wahi expects this property to sell for.
The calculation is powered by our Instant Home Value Estimate, which uses current market and property price trends to estimate your home’s value with a 90% accuracy rate.Not available
Price/Sqft$391/sqft
Monthly cost
Open Calculator
Description
Welcome home to this bright and spacious ground-level corner unit in the sought-after Orchard Park Terrace! This quality-built 2-bedroom, 2-bathroom apartment offers comfortable living in a well-maintained, family-friendly community—just minutes from downtown Salmon Arm. Enjoy hardwood floors in the open-concept living space, featuring a modern kitchen with stainless steel appliances and a walk-in pantry. The generous primary bedroom includes a walk-in closet and a full ensuite bath. Additional highlights include in-suite laundry with storage, and large windows that bring in plenty of natural light. This well-designed complex offers ICF construction for superior energy efficiency and soundproofing. In fact, the development received the 2016 SICA Award of Merit for Multi-Family Excellence. With a low $200/month strata fee, convenient access to schools, shopping, and amenities, this home checks all the boxes. Pet-friendly (one cat and one dog allowed) and rental-friendly, this unit includes one designated parking space, with additional spots available. Orchard Park Terrace is a newer development situated on 2.41 acres with abundant green space, mature trees, nice views & plenty of parking. Don’t miss out—call today to book your private showing! (id:39198)
Property Details
Interior
Features
Main level Floor
Other
8'9'' x 4'3''3pc Ensuite bath
8'9'' x 5'0''Primary Bedroom
15'4'' x 11'8''Laundry room
8'9'' x 6'0''Exterior
Parking
Garage spaces -
Garage type -
Total parking spaces 2
Condo Details
Inclusions
Property History
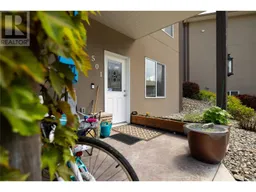 26
26
