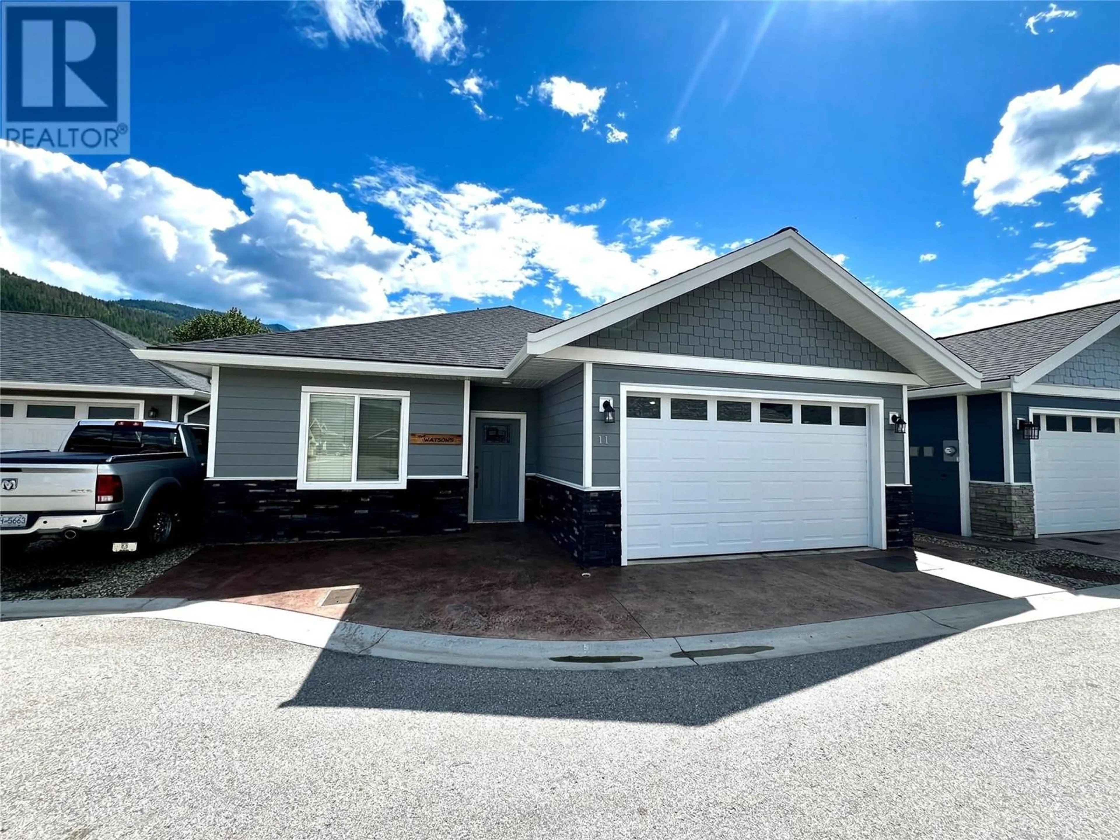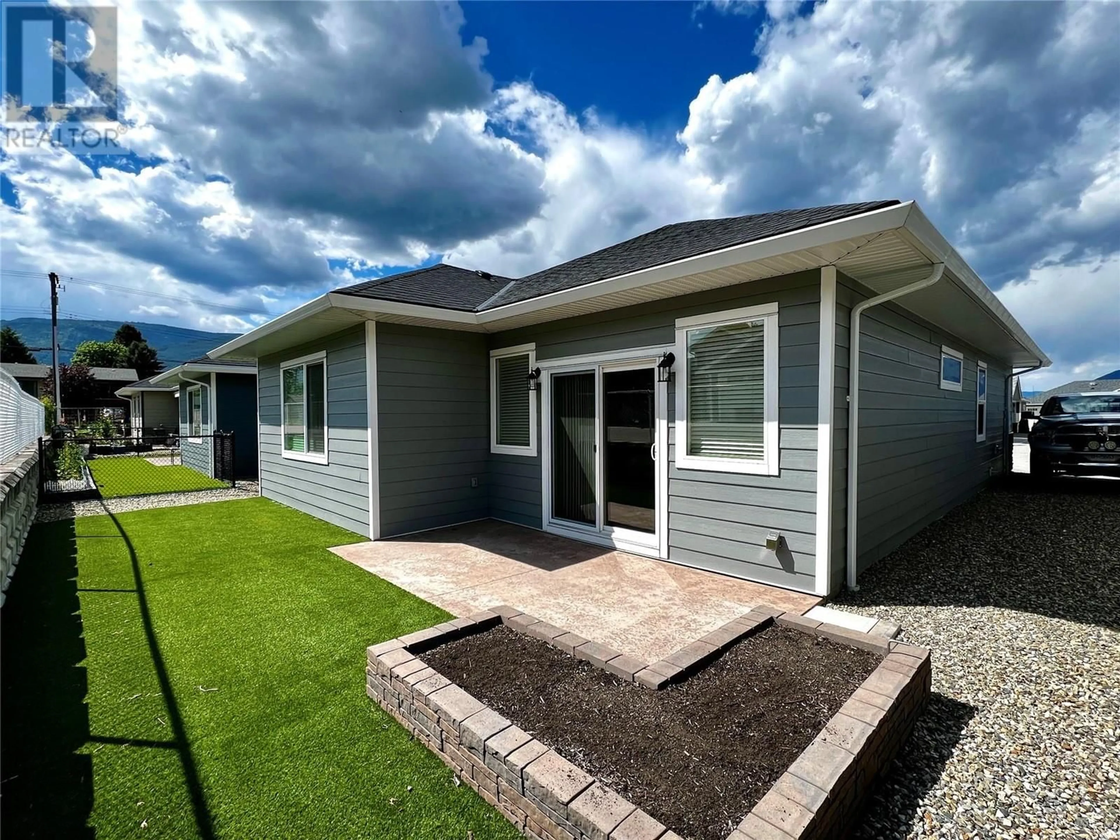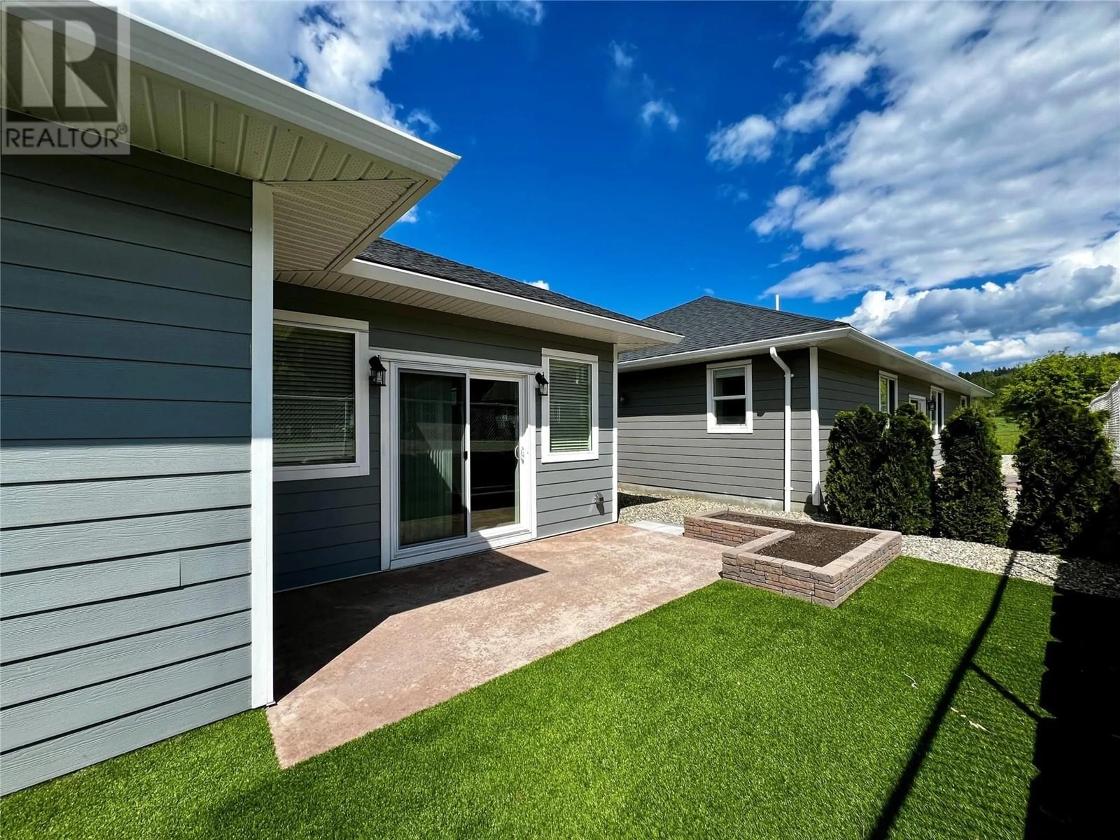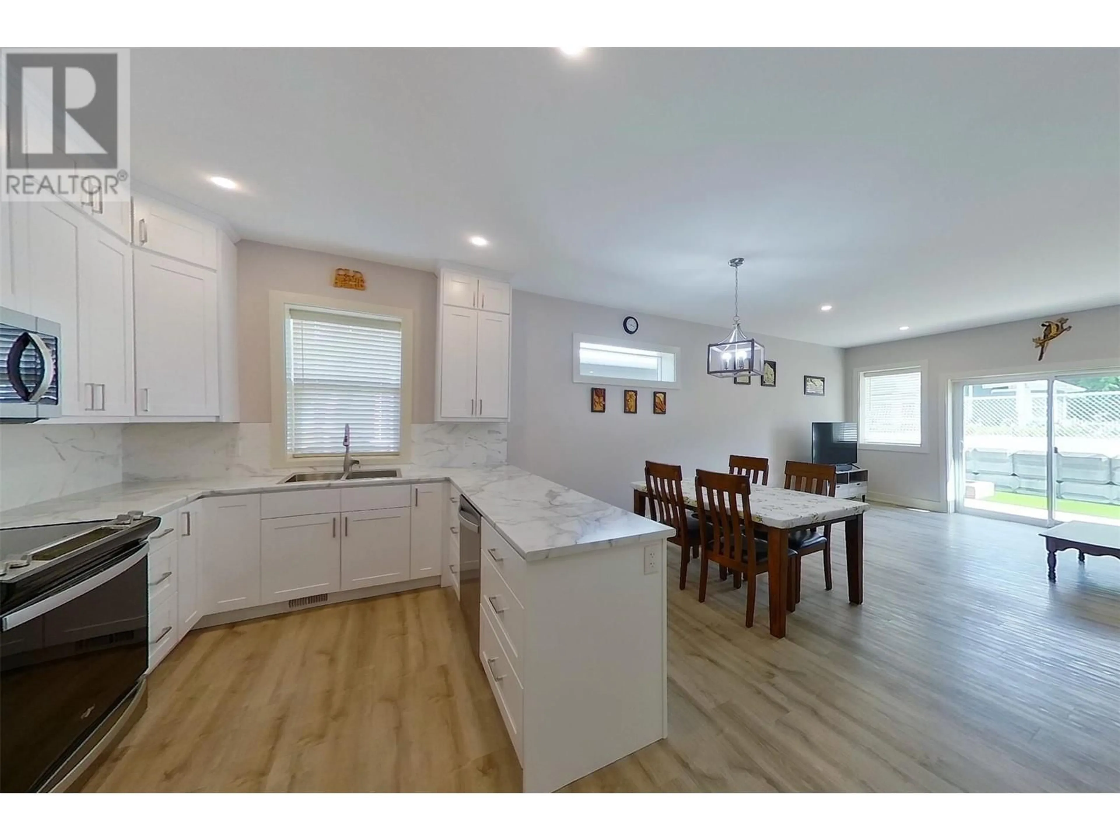11 - 1330 10 STREET SOUTHWEST, Salmon Arm, British Columbia V1E0E4
Contact us about this property
Highlights
Estimated ValueThis is the price Wahi expects this property to sell for.
The calculation is powered by our Instant Home Value Estimate, which uses current market and property price trends to estimate your home’s value with a 90% accuracy rate.Not available
Price/Sqft$376/sqft
Est. Mortgage$2,341/mo
Maintenance fees$75/mo
Tax Amount ()$3,524/yr
Days On Market1 year
Description
Welcome to your new home in the popular Valley Lane! Built in 2021, this level entry rancher offers comfortable, modern living for those 55 and older. As you enter, you'll appreciate the open floor plan that makes the space feel bright and inviting. The kitchen, with plenty of cabinets and counter space, opens to the dining and the living room with patio access — perfect for outdoor dining and relaxing. This home features three bedrooms and two bathrooms, including a master suite with a large walk-in shower. The layout is designed for easy living and convenience. The yard is fully landscaped with low-maintenance rock and artificial lawn, so you can enjoy the beauty of the outdoors without the hassle. There’s also a small raised garden bed for your favorite flowers or vegetables. Additional features include a double garage and ample storage space throughout the house. The home is built with ICF construction for excellent insulation, keeping it energy-efficient. The forced air furnace and air conditioning ensure you stay comfortable all year round. Located close to a mall, you’ll have easy access to shopping, restaurants, cafes, and other amenities. The flat area is great for walking, making it easy to get around and enjoy the neighborhood. This is a fantastic opportunity to move into a welcoming 55+ community. (id:39198)
Property Details
Interior
Features
Main level Floor
Dining room
7'5'' x 15'7''Full bathroom
8'5'' x 5'6''Bedroom
9' x 10'8''Bedroom
10'3'' x 12'4''Exterior
Parking
Garage spaces -
Garage type -
Total parking spaces 2
Condo Details
Inclusions
Property History
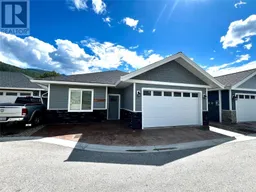 26
26
