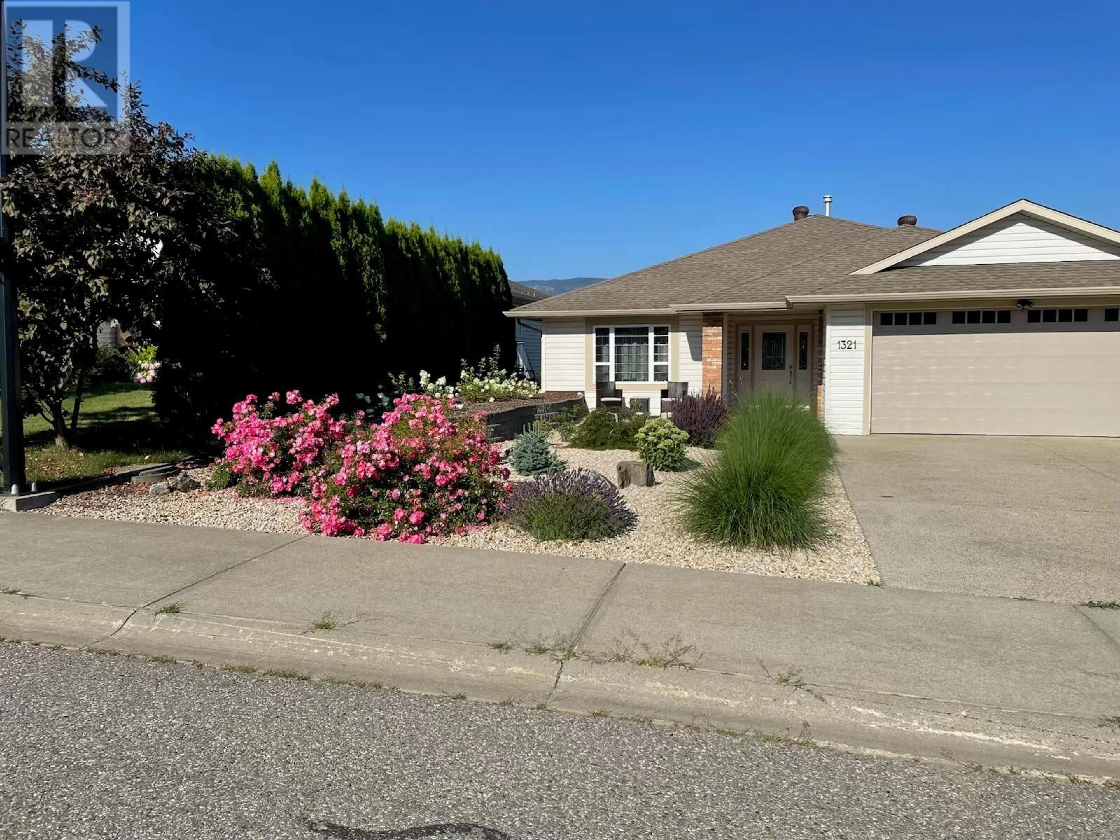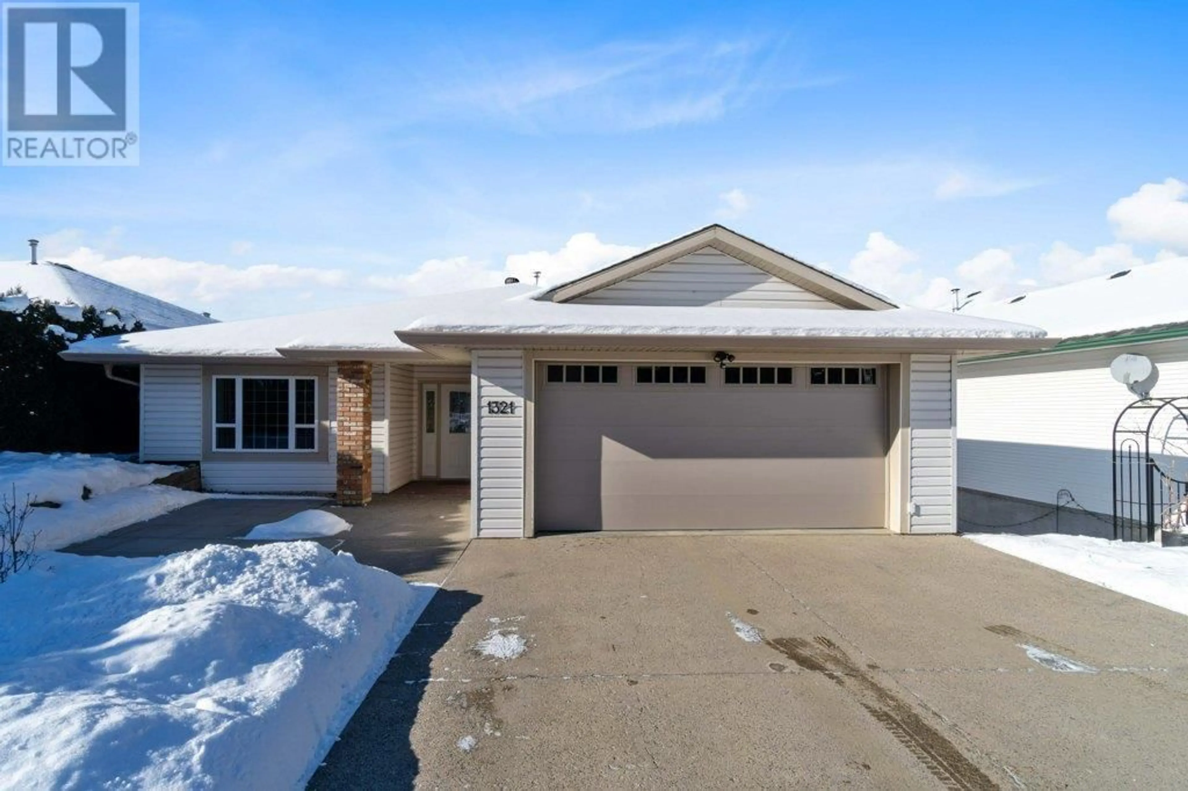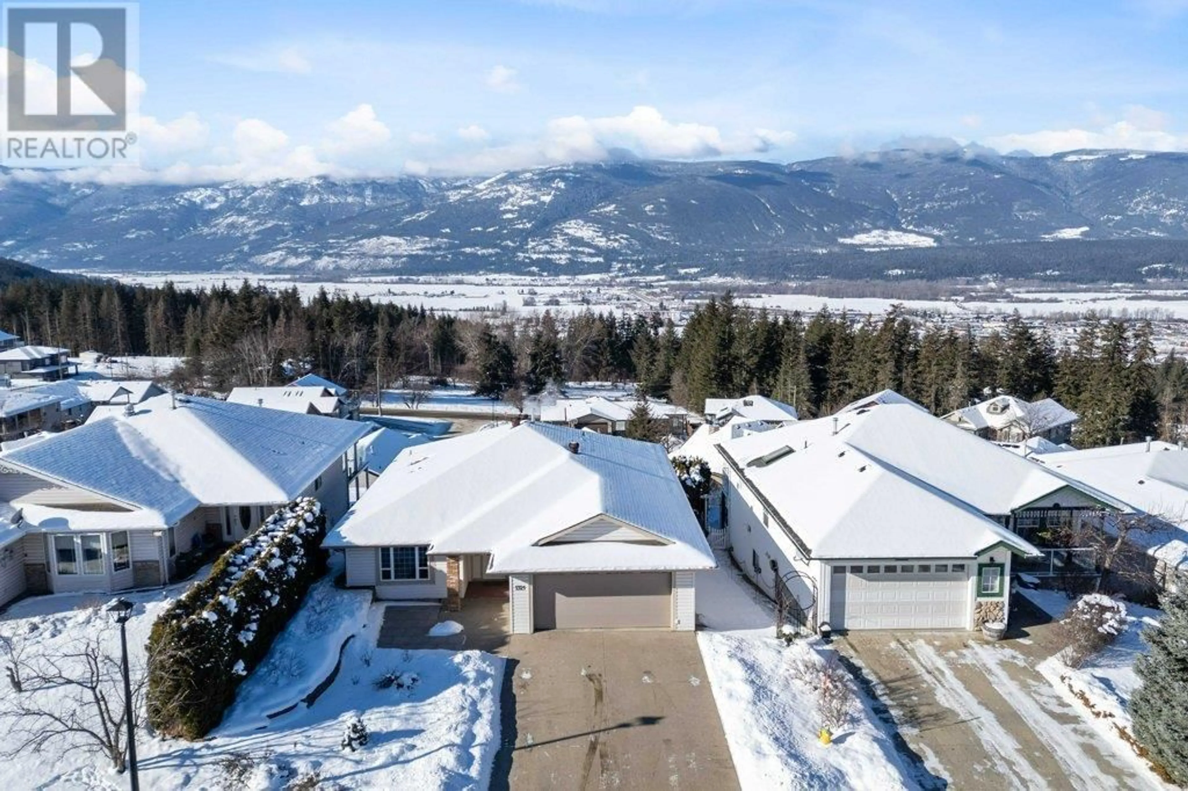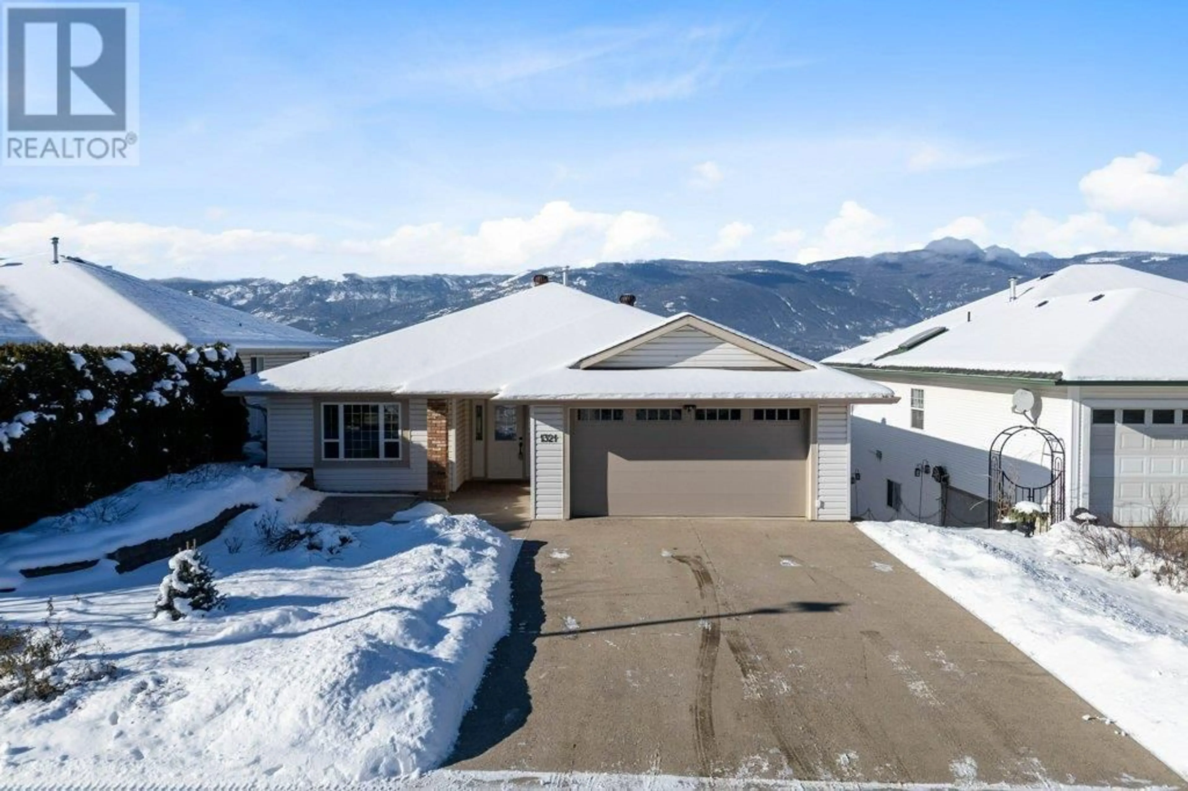1321 12 STREET SOUTHEAST, Salmon Arm, British Columbia V1E2R6
Contact us about this property
Highlights
Estimated ValueThis is the price Wahi expects this property to sell for.
The calculation is powered by our Instant Home Value Estimate, which uses current market and property price trends to estimate your home’s value with a 90% accuracy rate.Not available
Price/Sqft$276/sqft
Est. Mortgage$3,629/mo
Tax Amount ()$4,290/yr
Days On Market93 days
Description
Nestled in the desirable Orchard Ridge neighborhood, this beautifully ICF built & updated level-entry rancher with a walkout basement offers a perfect blend of modern upgrades, functional design, and breathtaking views. Situated on a 0.14-acre lot, this home provides a peaceful, private setting while being just minutes from downtown Salmon Arm, Hillcrest School, parks, and local amenities. The bright, open-concept main floor features vinyl plank flooring, a stylishly renovated kitchen with quartz countertops, a stainless steel workstation sink, a walk-in pantry, and updated lighting. The adjoining dining and living areas lead to a duradek-covered patio, perfect for enjoying stunning lake and mountain views. The main level also includes a spacious primary bedroom with a walk-in closet and updated ensuite, a second bedroom, a fully renovated bathroom, and a convenient laundry room. Downstairs, the fully finished walkout basement offers exceptional flexibility, featuring an additional bedroom, bathroom, media room, family room and secondary room. With plumbing already in place for a potential second kitchen, this level has excellent suite potential, with the option to add an additional bedroom if desired. Additional highlights include a double-car garage extra parking for a boat, a raised backyard patio, underground irrigation. This move-in-ready home is ideal for families, retirees, or investors seeking a prime location with endless possibilities. Book your private showing today! (id:39198)
Property Details
Interior
Features
Basement Floor
Utility room
21'5'' x 9'10''Storage
17'7'' x 11'10''Recreation room
17'7'' x 11'10''Family room
15'8'' x 14'6''Exterior
Parking
Garage spaces -
Garage type -
Total parking spaces 2
Property History
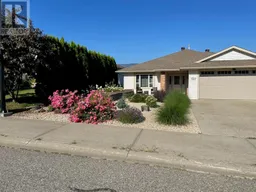 75
75
