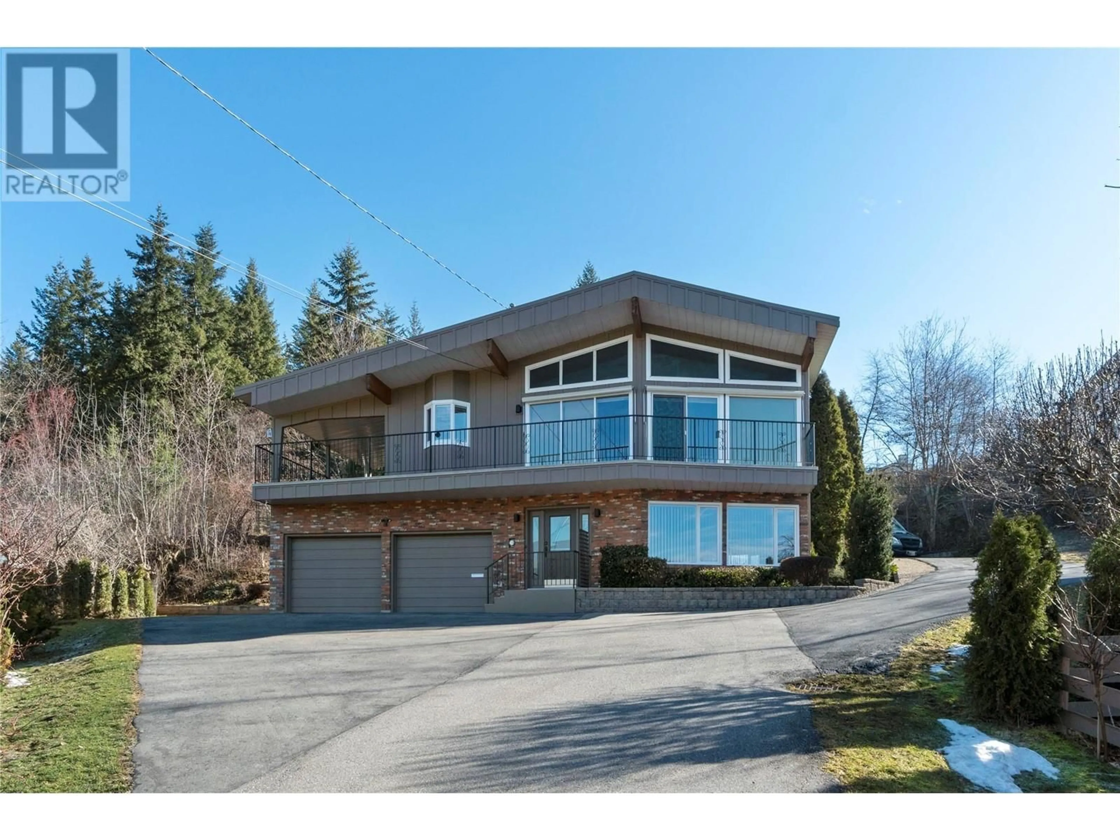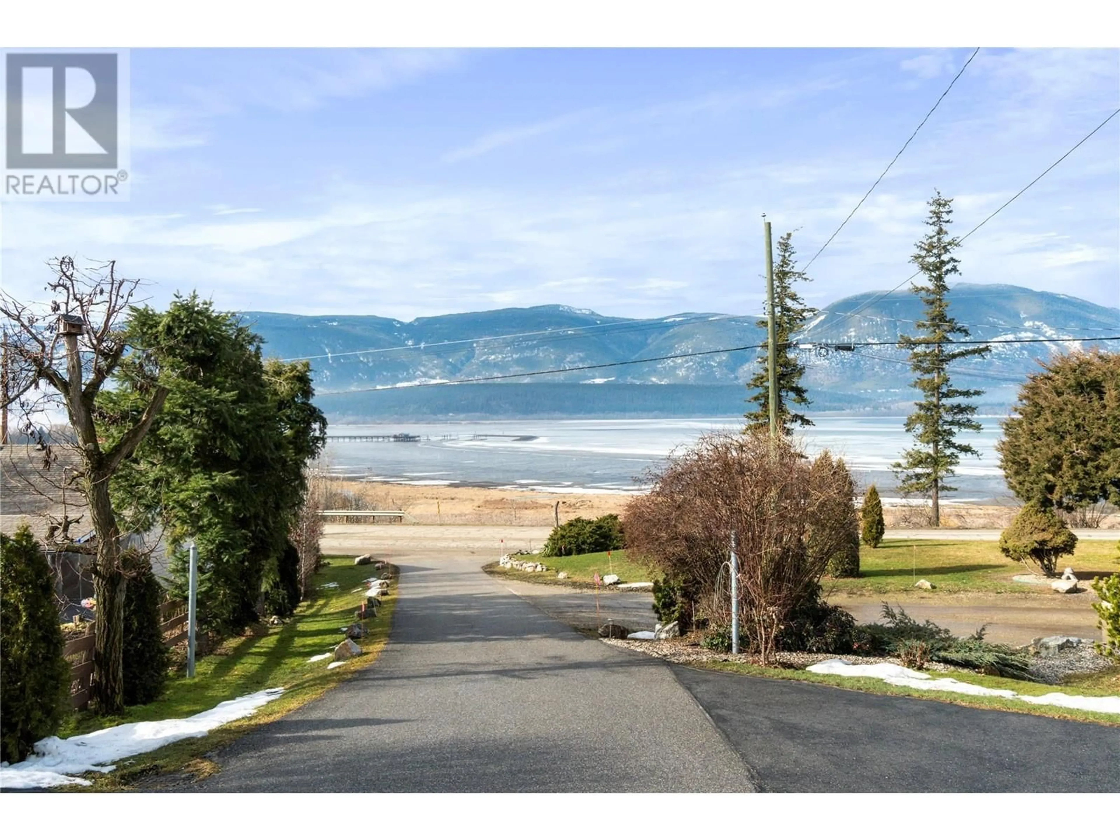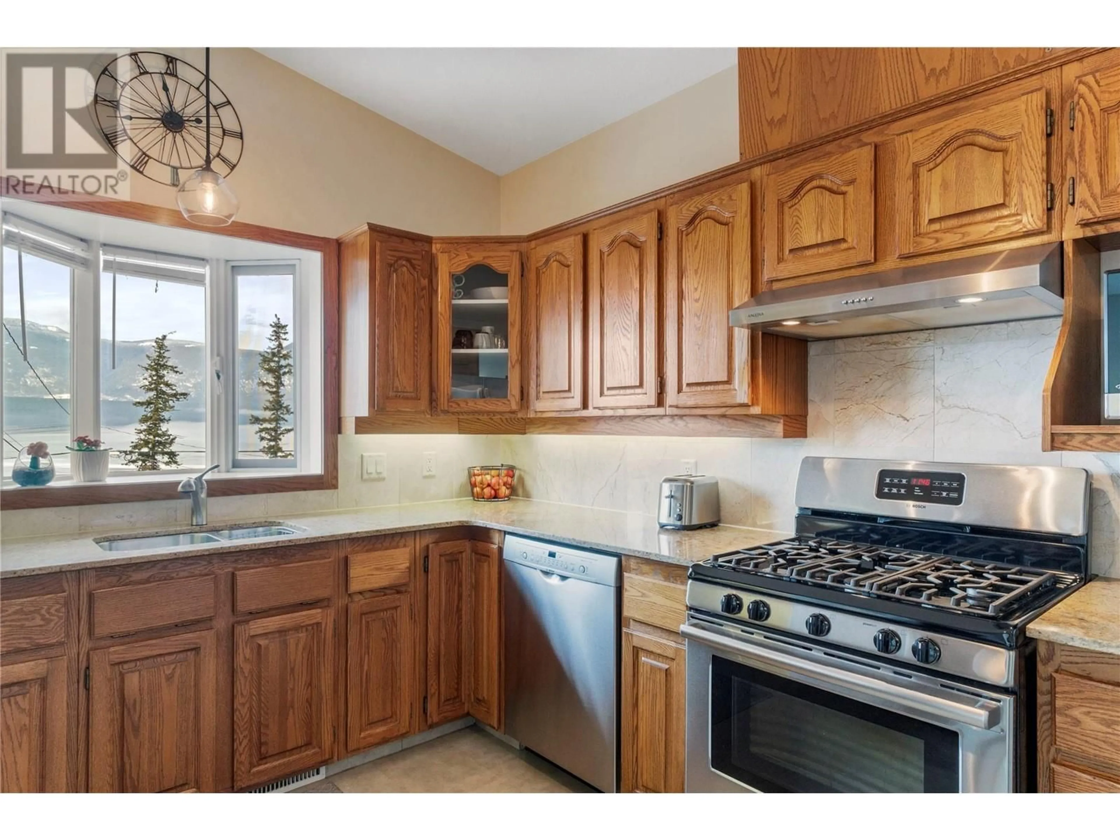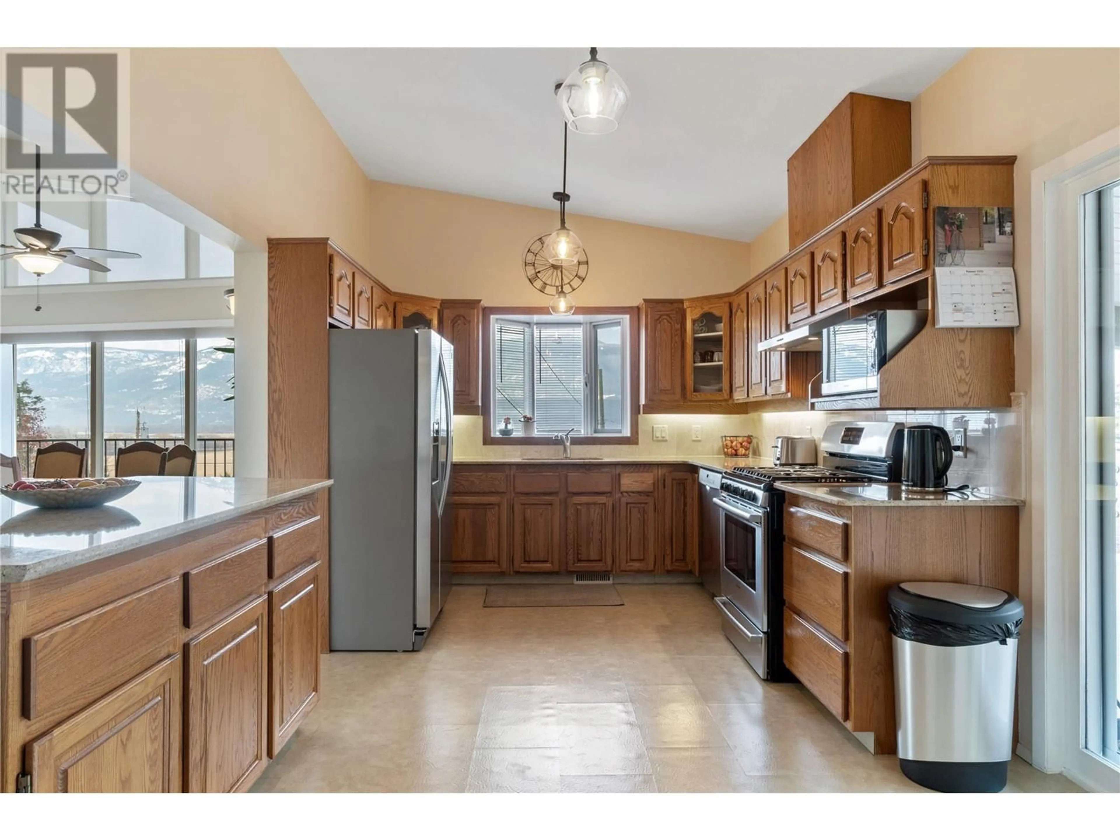1280 LAKESHORE ROAD NORTHEAST, Salmon Arm, British Columbia V1E2V7
Contact us about this property
Highlights
Estimated valueThis is the price Wahi expects this property to sell for.
The calculation is powered by our Instant Home Value Estimate, which uses current market and property price trends to estimate your home’s value with a 90% accuracy rate.Not available
Price/Sqft$454/sqft
Monthly cost
Open Calculator
Description
This exceptional property was built for breathtaking 180-degree lake with wharf and mountain views. This PEARL on LAKESHORE Road is in prime location near the foreshore trail, bird sanctuary, and Shuswap Lake. Designed to maximize natural light, expansive windows frame the stunning scenery, enhancing the open and airy living space. The living room features soaring ceilings, oversized windows, and a cozy gas fireplace—perfect for relaxing evenings. Step onto the covered deck, thoughtfully gated for child and pet safety, or unwind on the private paver stone patio, pre-wired for a hot tub. The main floor showcases elegant oak hardwood, bamboo flooring in the primary bedroom, and travertine tile in the foyer and hallway. The open-concept kitchen is a chef’s delight, featuring Golden Kashmir granite countertops, a marble backsplash, and a gas range (with 220V available). A spacious games/rec room and a convenient main-floor laundry room add to the home's functionality. The heated double garage ensures year-round comfort and convenience. Significant upgrades including, high-efficiency furnace (2022), new Hardie board siding, Dura Deck, and soffits (2023). Situated on 1.5 acres across two titles (1.39 acres zoned R-14 and 0.11 acres zoned R-4), the property includes two sheds, fruit and ornamental trees, a well-established garden, and ample parking. Low maintenance acreage with fruit trees and unparalleled views with endless possibilities! (id:39198)
Property Details
Interior
Features
Main level Floor
Dining room
11'3'' x 12'0''Living room
19'9'' x 12'8''Kitchen
10'6'' x 10'4''Recreation room
19'8'' x 13'10''Exterior
Parking
Garage spaces -
Garage type -
Total parking spaces 8
Property History
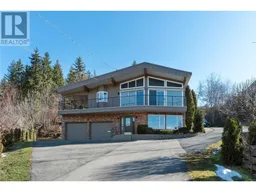 48
48
