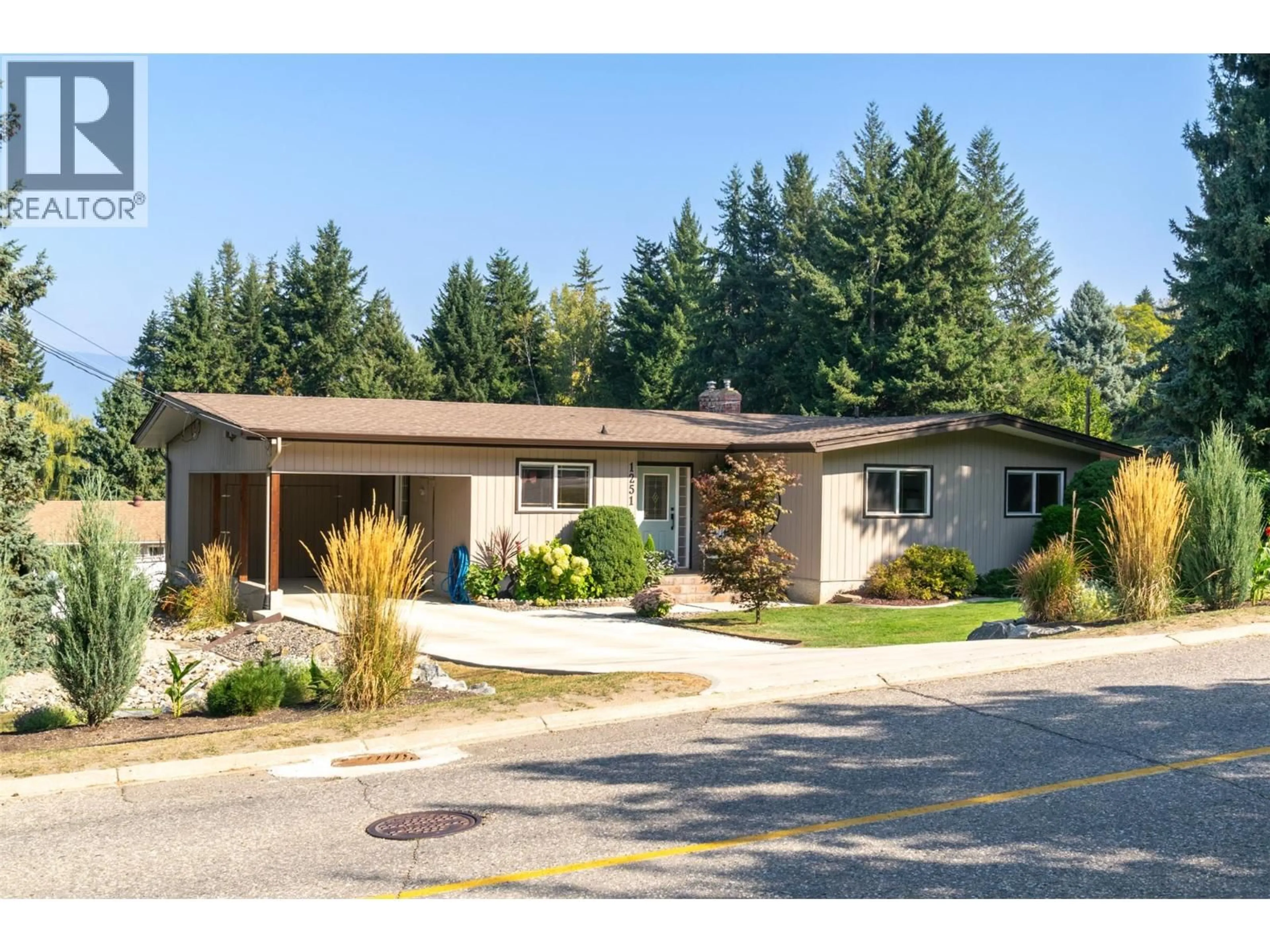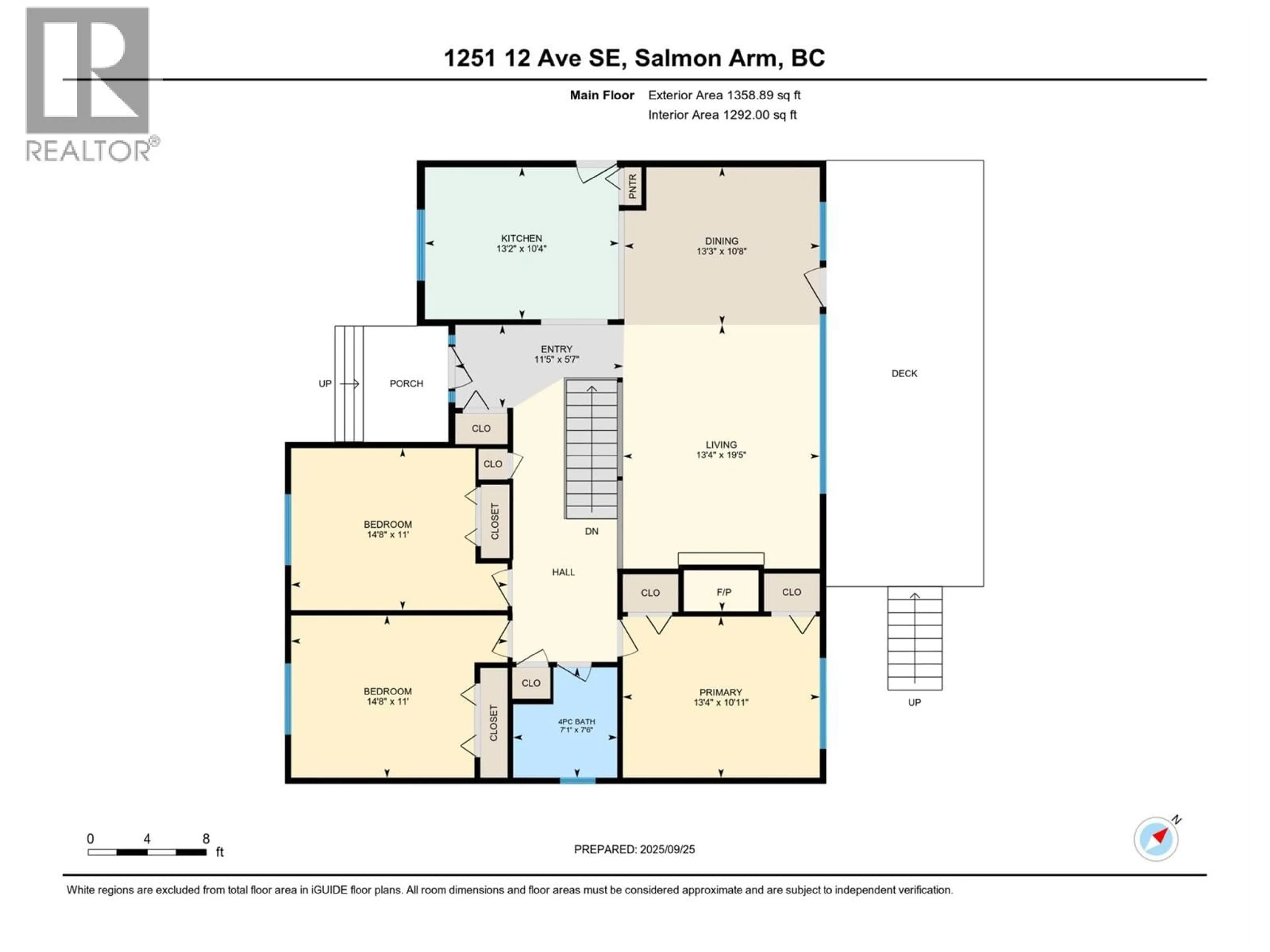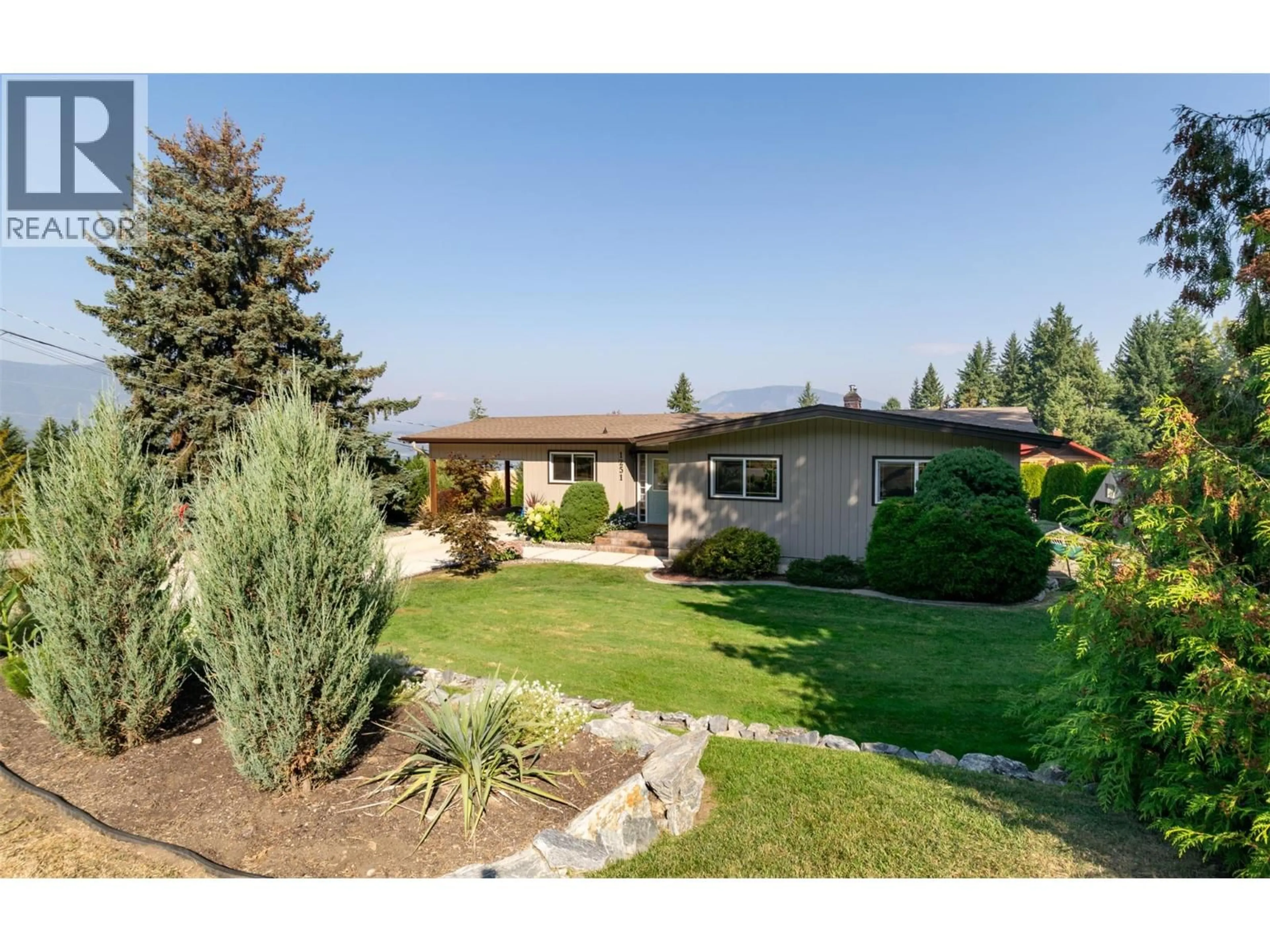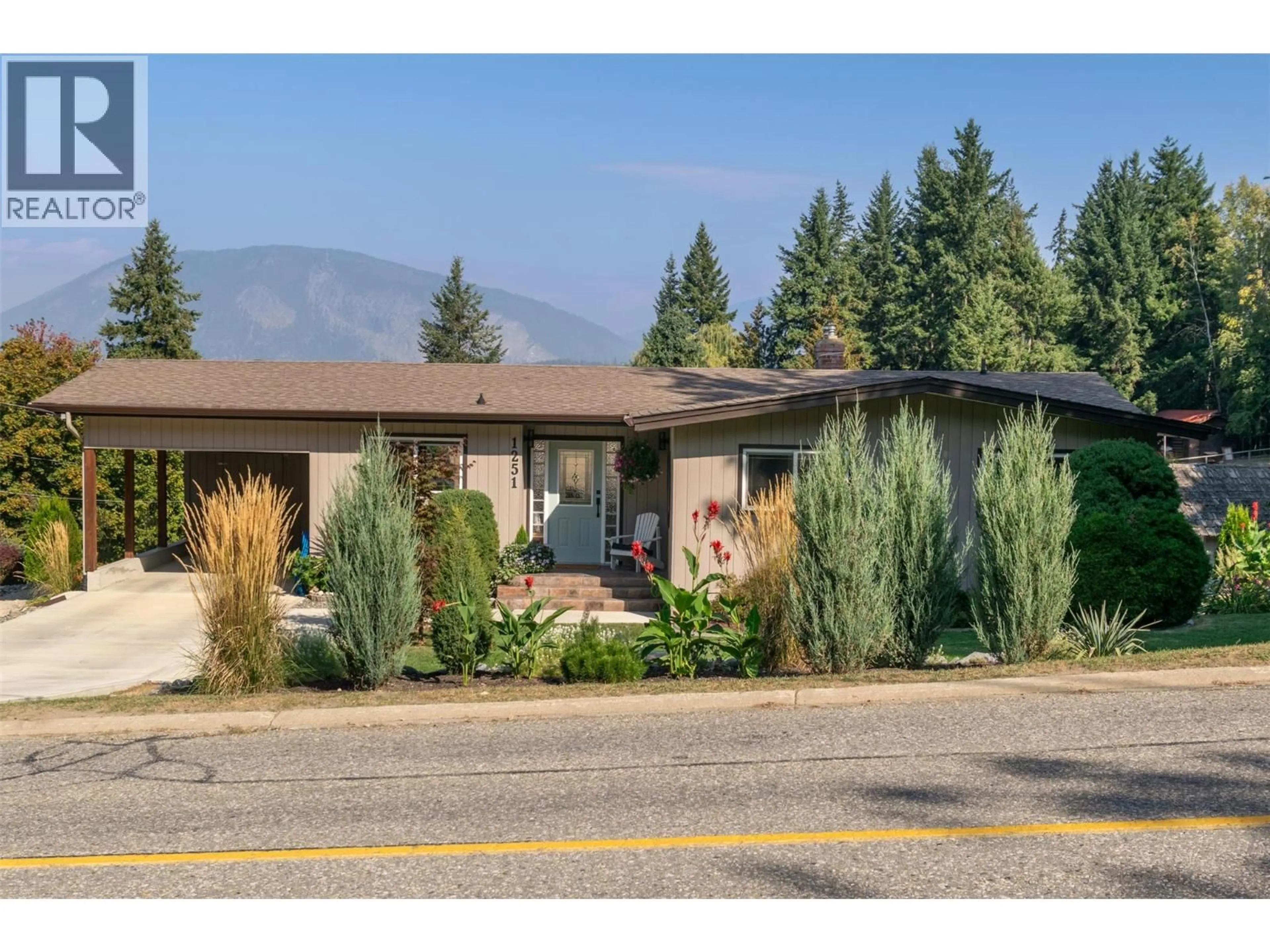1251 12 AVENUE SOUTHEAST, Salmon Arm, British Columbia V1E2C7
Contact us about this property
Highlights
Estimated valueThis is the price Wahi expects this property to sell for.
The calculation is powered by our Instant Home Value Estimate, which uses current market and property price trends to estimate your home’s value with a 90% accuracy rate.Not available
Price/Sqft$294/sqft
Monthly cost
Open Calculator
Description
Offered to the market for the first time since 1967, this Hillcrest area home has been carefully maintained and thoughtfully updated by the same family for nearly six decades. Set on a half-acre property with sweeping views of Shuswap Lake, the home features painted cedar siding, a carport, sun deck overlooking the yard and beautiful, mature landscaping with a garden shed and wood storage area. Inside, the open concept main floor offers three bedrooms, a full bathroom with heated flooring, a bright kitchen also with heated floors, and a welcoming living space with a wood fireplace. The lower level includes a one-bedroom suite with a gas fireplace with shared laundry and internal access—ideal as an in-law suite or mortgage helper. Downstairs also features a spacious storage room, workshop area and cold storage room. This home is 10 years into its 35 year roof, 10 year old furnace, 4 year old hot water tank, and numerous modern touches that complement the home’s original character, making it move-in ready without lifting a finger. The generous sized corner lot provides subdivision potential or space for a future shop. This property also places you within walking distance to Hillcrest Elementary School and close to downtown amenities. A rare opportunity to own a well cared for home in one of Salmon Arm’s most desirable neighbourhoods. (id:39198)
Property Details
Interior
Features
Basement Floor
Workshop
12'7'' x 22'2''Utility room
6'9'' x 2'11''Storage
4'6'' x 7'7''Storage
14'1'' x 10'7''Exterior
Parking
Garage spaces -
Garage type -
Total parking spaces 3
Property History
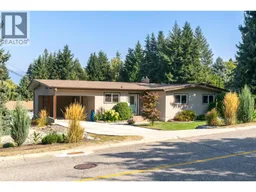 68
68
