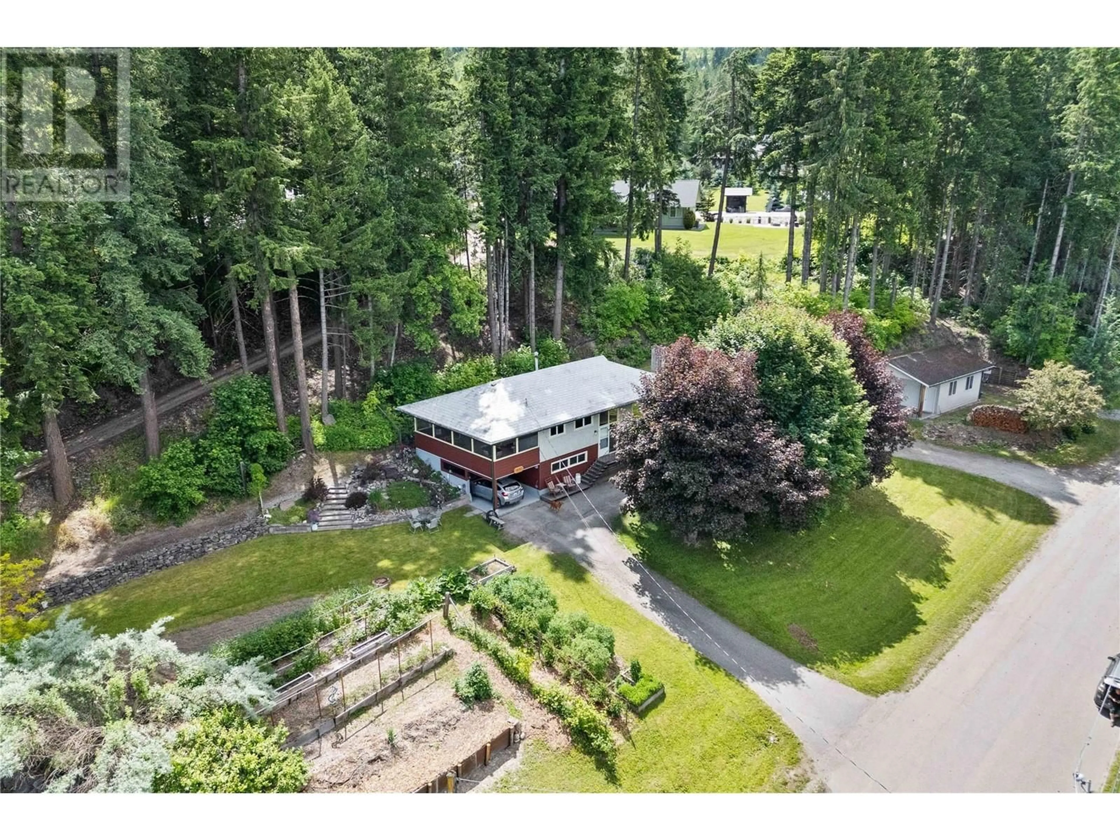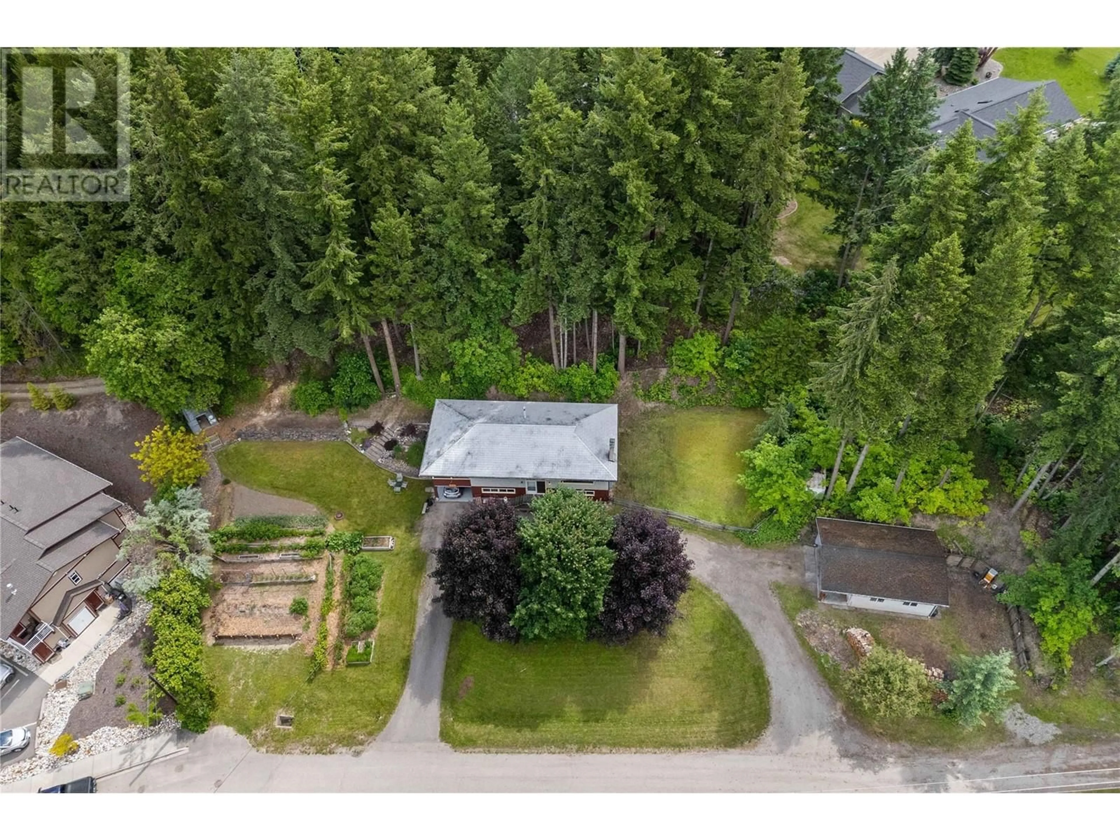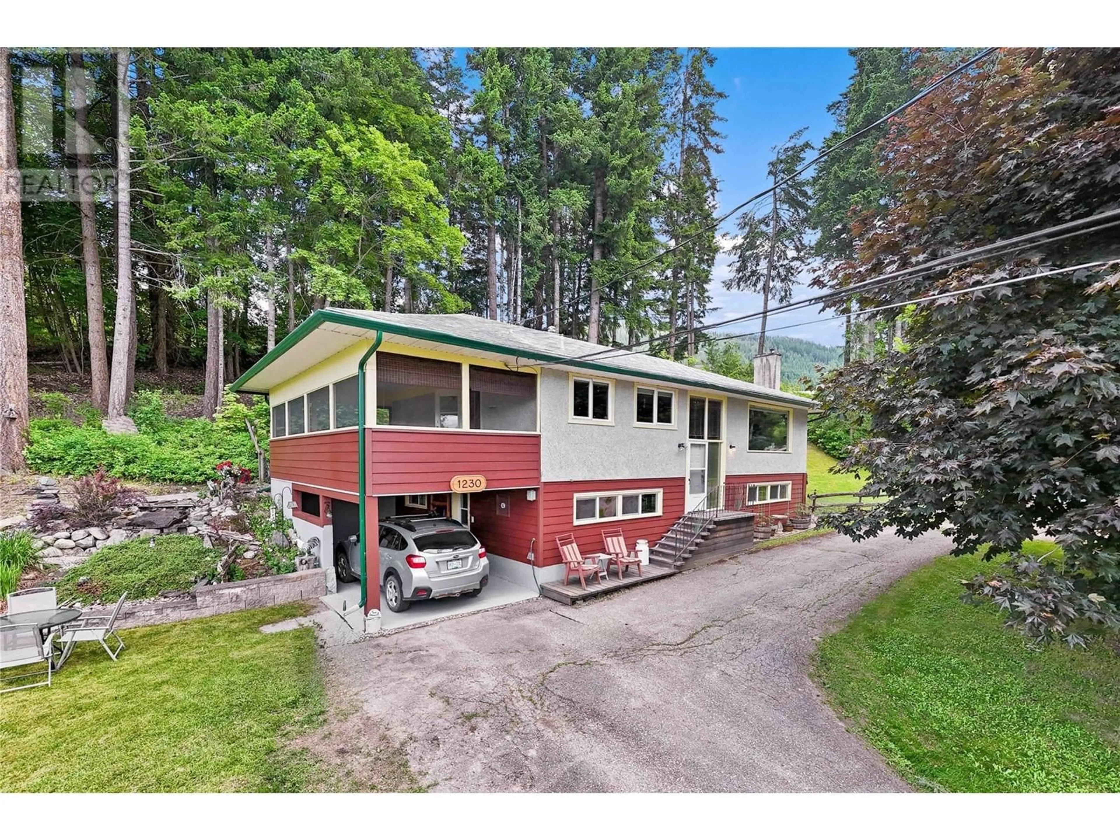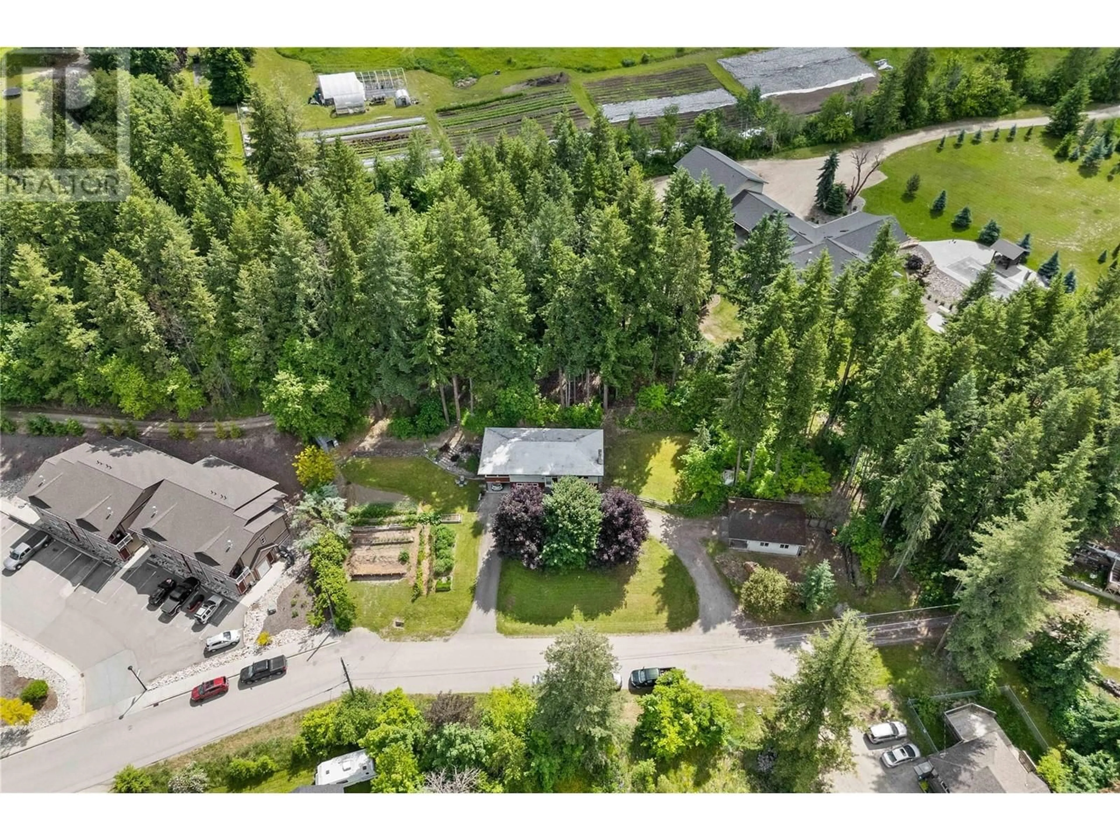1230 1 STREET SOUTHEAST, Salmon Arm, British Columbia V1E1J3
Contact us about this property
Highlights
Estimated valueThis is the price Wahi expects this property to sell for.
The calculation is powered by our Instant Home Value Estimate, which uses current market and property price trends to estimate your home’s value with a 90% accuracy rate.Not available
Price/Sqft$355/sqft
Monthly cost
Open Calculator
Description
Tucked away on a quiet 0.5-acre lot with beautiful lake views, this 4-bedroom, 2-bathroom home offers the perfect blend of privacy and comfort. Thoughtfully updated and well cared for, it’s an ideal retreat just minutes from town. Set on a landscaped lot with mature gardens, a greenhouse, and plenty of outdoor space, this property is perfect for anyone seeking peace just minutes from town. Inside, you’ll find an updated kitchen with modern finishes, ideal for both everyday living and entertaining. The spacious screened-in sunroom is the perfect spot to enjoy your morning coffee or unwind in the evening—all while taking in the views of Shuswap Lake and surrounding mountains. Enjoy year-round comfort with energy-efficient geothermal heating and cooling, a brand new hot water tank, and most windows replaced in 2010. The lower level features a cozy wood stove, perfect for chilly evenings, while the upstairs fireplace adds charm as a decorative feature. The home’s exterior was updated with Hardie plank accents in 2024, and it features an aluminum shingle roof and a covered carport. A 19x21 detached shop with a brand new roof, overhead door, and covered parking pad offers excellent space for hobbies, storage, or projects. Whether you're a gardener, hobbyist, or someone looking to enjoy lakeview living with room to grow, this property has it all. (id:39198)
Property Details
Interior
Features
Lower level Floor
Storage
11' x 32'10''Recreation room
13'1'' x 17'11''Mud room
13'2'' x 15'11''Partial bathroom
Exterior
Parking
Garage spaces -
Garage type -
Total parking spaces 2
Property History
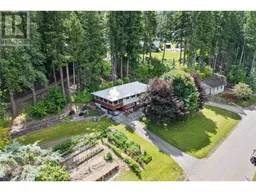 80
80
