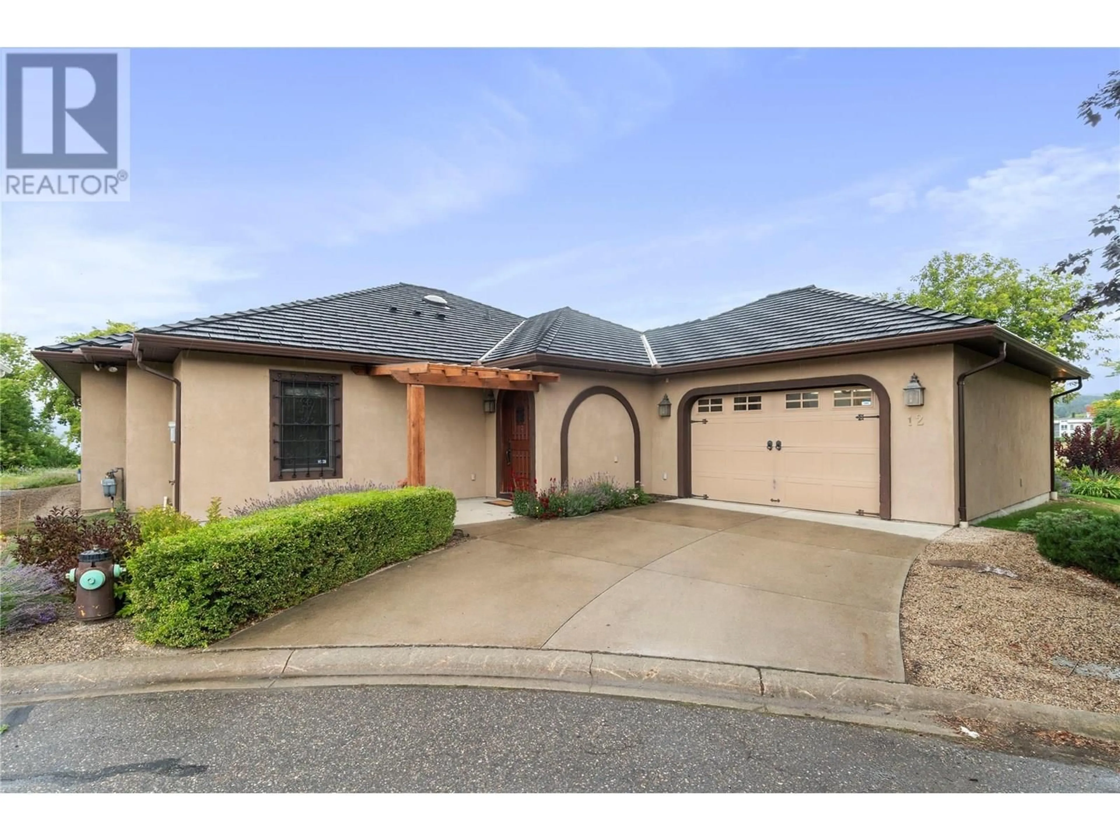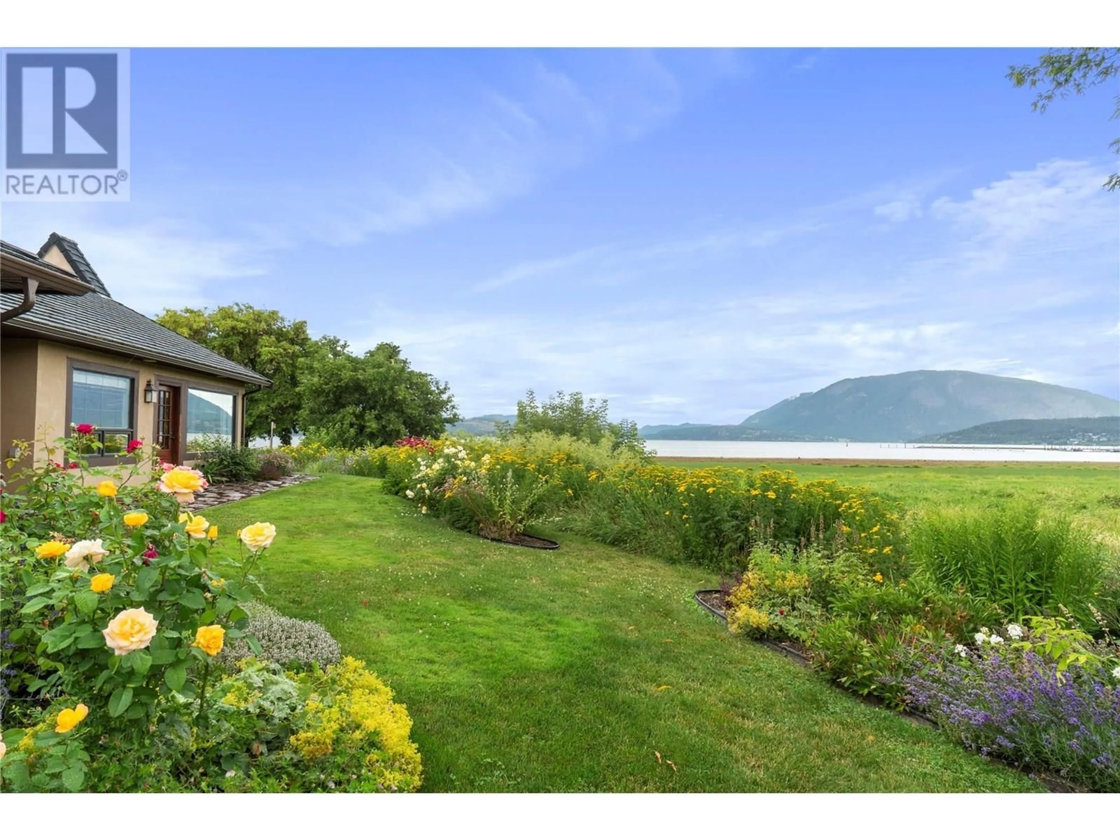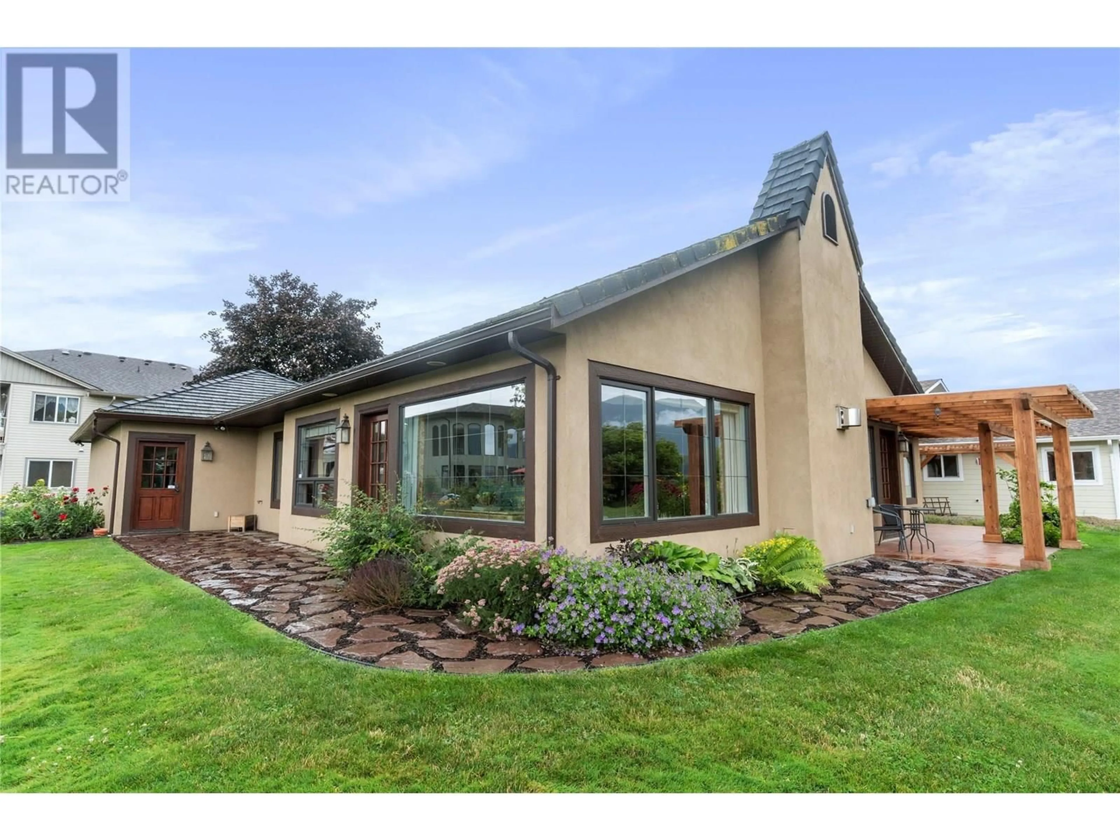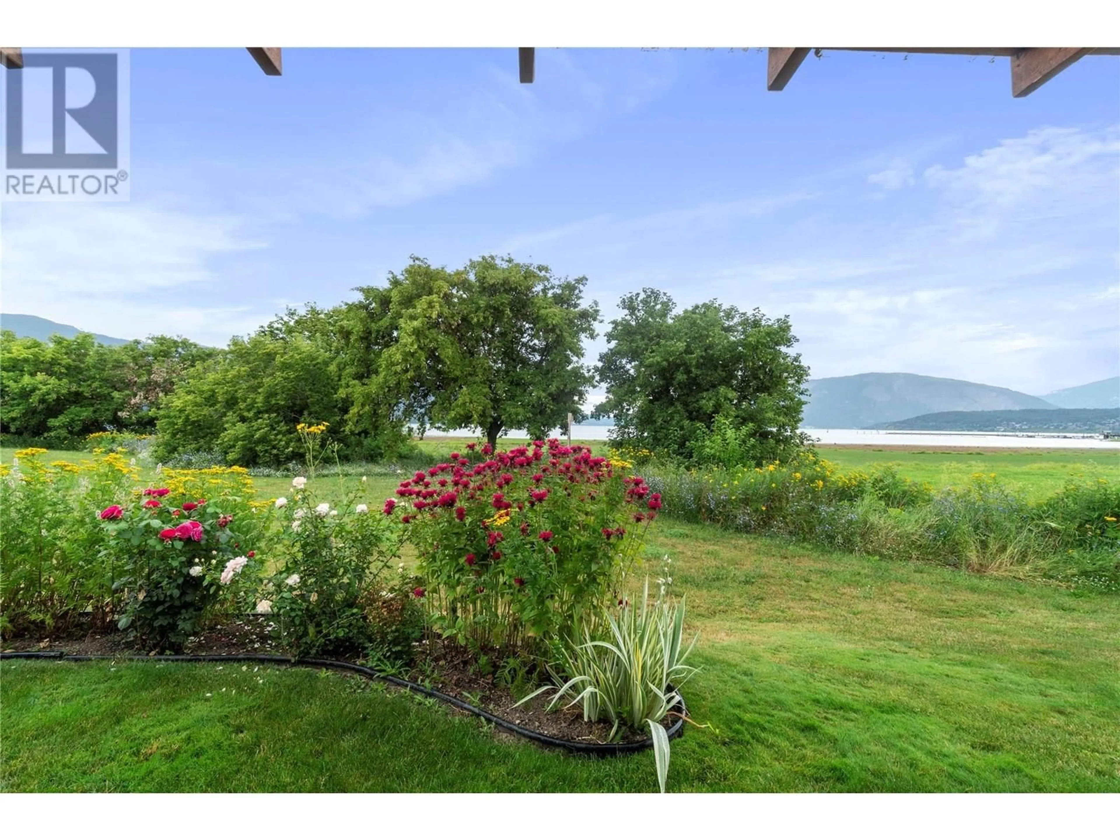12 - 420 HUDSON STREET NORTHWEST, Salmon Arm, British Columbia V1E1P4
Contact us about this property
Highlights
Estimated valueThis is the price Wahi expects this property to sell for.
The calculation is powered by our Instant Home Value Estimate, which uses current market and property price trends to estimate your home’s value with a 90% accuracy rate.Not available
Price/Sqft$500/sqft
Monthly cost
Open Calculator
Description
Welcome to your dream Lakeview retreat! This beautifully updated, nearly 2000 sq. ft. rancher offers panoramic, unobstructed views of Shuswap Lake and the Wharf, creating the perfect setting for peaceful, waterfront living. Featuring 3 spacious bedrooms and 2 elegant bathrooms, this home is styled with French-inspired kitchen and bathroom finishes, adding timeless charm and character. Hardwood and tile flooring flow throughout the open-concept layout, and fresh paint gives the entire home a crisp, modern feel. Enjoy the comfort and energy efficiency of geothermal heating. Step outside to your private patio—ideal for entertaining or simply relaxing with your morning coffee while listening to birdsong and taking in the stunning lake views. Beautifully landscaped grounds enhance the tranquil atmosphere, creating a true backyard oasis. After a day on the water, unwind in your personal sauna. Located in a quiet cul-de-sac just minutes from downtown Salmon Arm, restaurants, shops, and more. A double garage provides plenty of storage and parking. This rare and refined waterfront property offers a lifestyle of comfort, beauty, and serenity—don’t miss the opportunity to make it yours! (id:39198)
Property Details
Interior
Features
Main level Floor
Other
6'7'' x 7'11''Foyer
9'9'' x 11'6''Other
25'11'' x 23'Living room
14'7'' x 19'4''Exterior
Parking
Garage spaces -
Garage type -
Total parking spaces 4
Condo Details
Inclusions
Property History
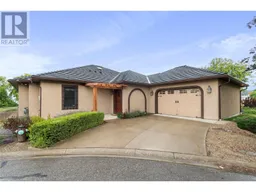 78
78
