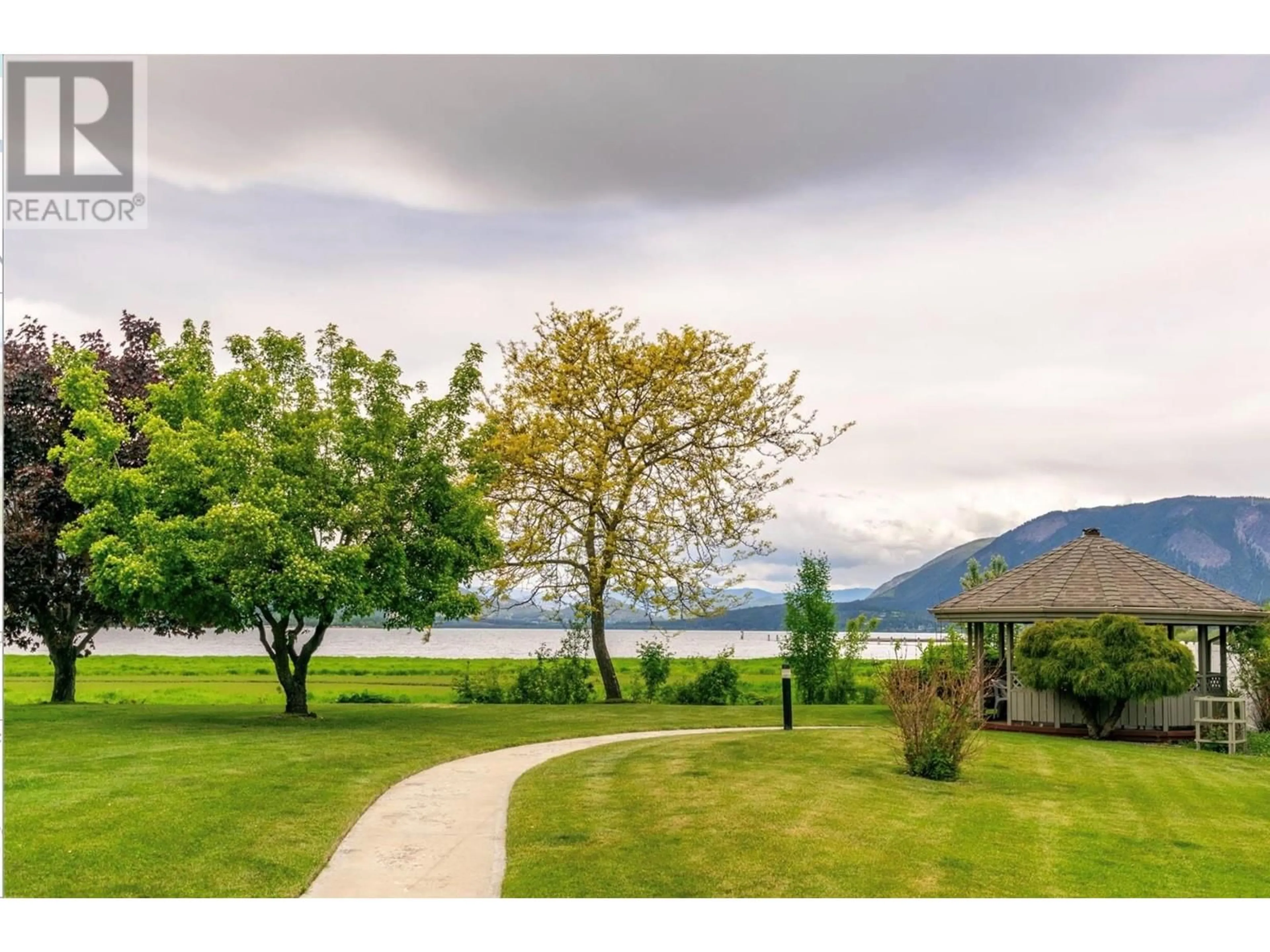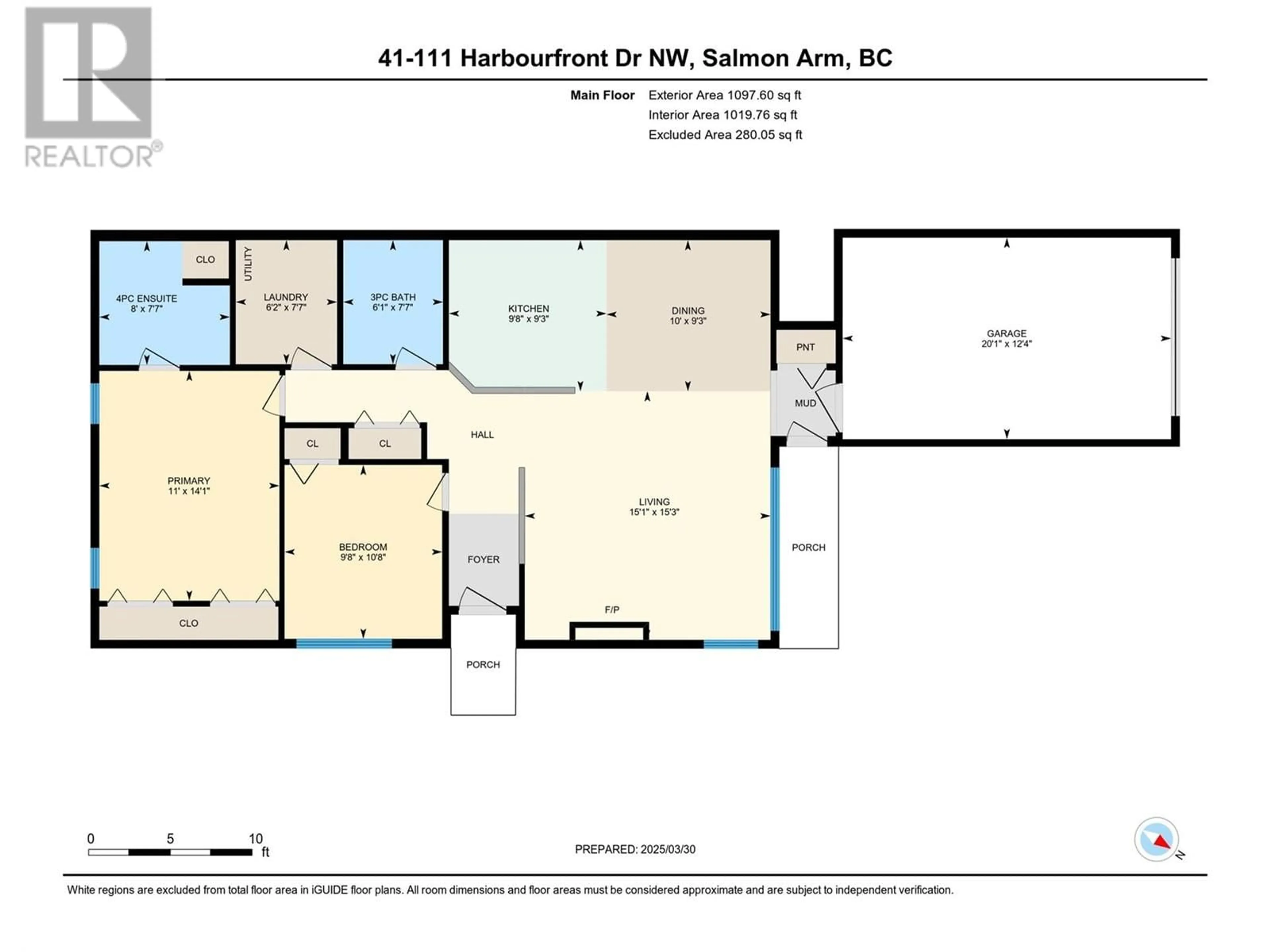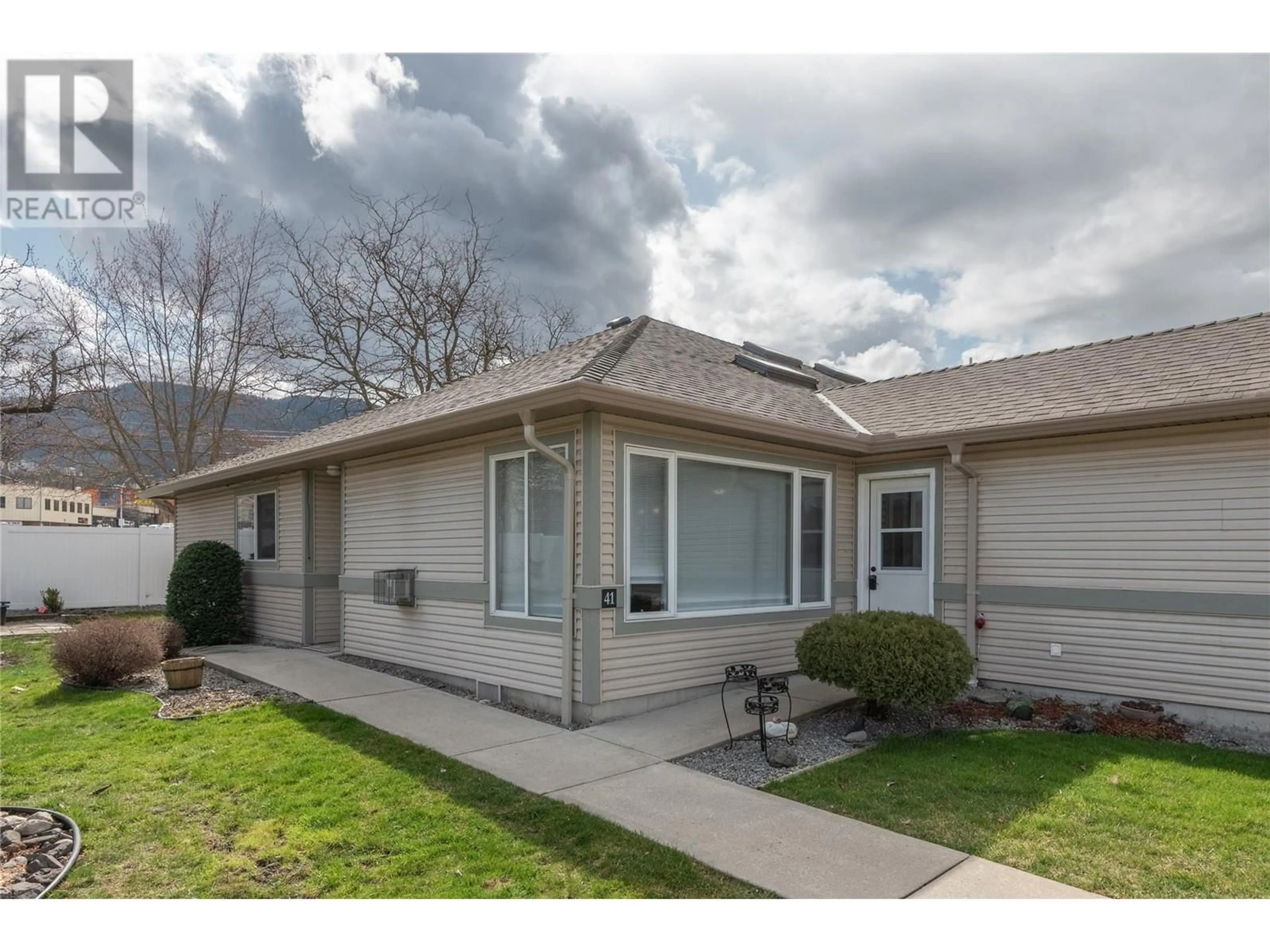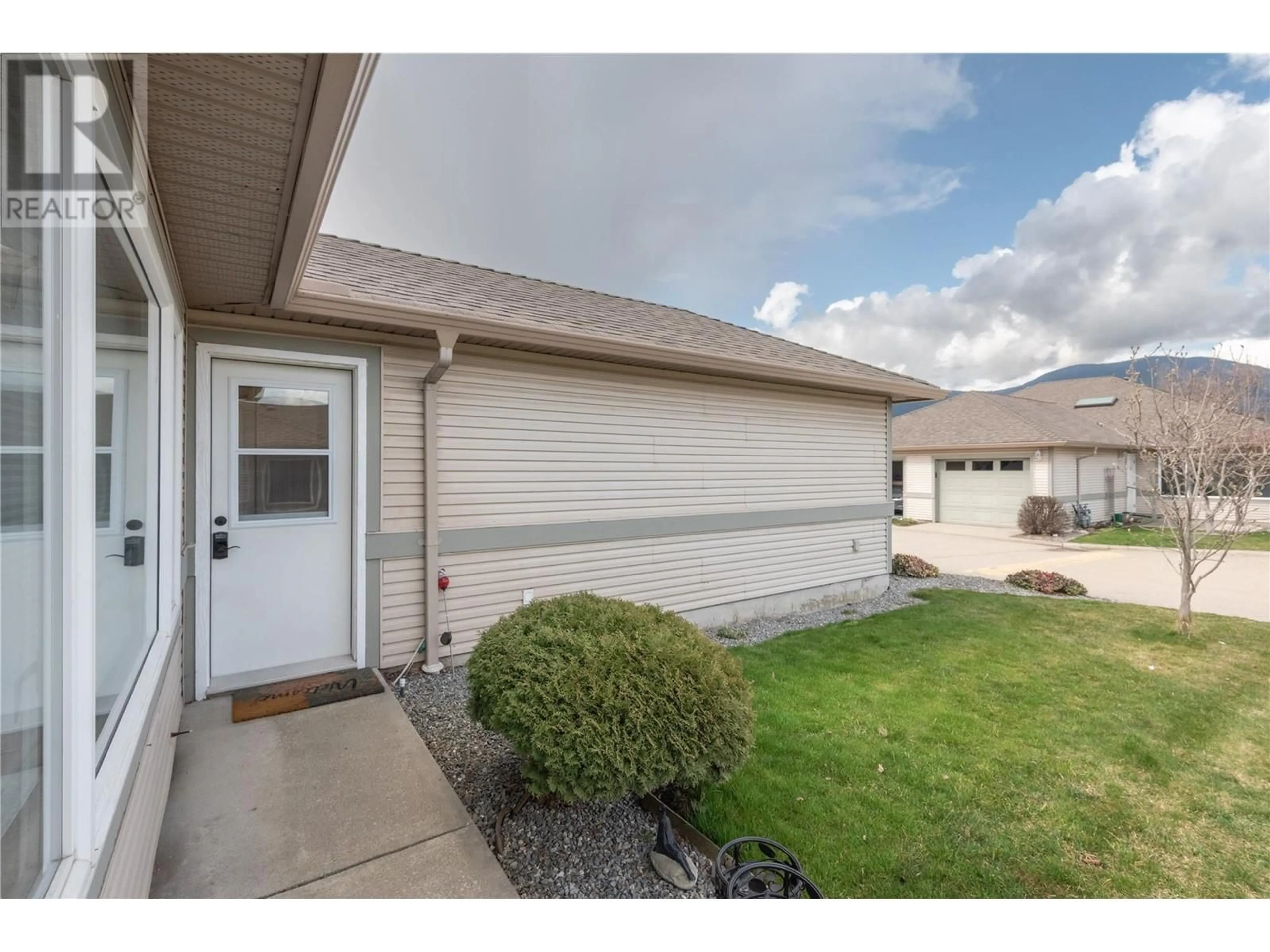41 - 111 HARBOURFRONT DRIVE NORTHWEST, Salmon Arm, British Columbia V1E1A3
Contact us about this property
Highlights
Estimated ValueThis is the price Wahi expects this property to sell for.
The calculation is powered by our Instant Home Value Estimate, which uses current market and property price trends to estimate your home’s value with a 90% accuracy rate.Not available
Price/Sqft$455/sqft
Est. Mortgage$1,997/mo
Maintenance fees$307/mo
Tax Amount ()$2,332/yr
Days On Market79 days
Description
Welcome to Heron View, one of Salmon Arm’s most sought-after 55+ communities! This 2-bedroom, 2-bathroom home offers single-level living in a prime location just steps from Shuswap Lake, walking trails, the beautiful wharf and all of downtown's amenities. Here, you will find a bright, open-concept living space with a cozy gas fireplace and large windows that bring in plenty of natural light. The kitchen with quartz counters has ample counter space and storage, perfect for meal prep and entertaining company. The primary bedroom features a walk-in closet and ensuite, while the second bedroom is ideal for guests or a hobby room. Additional features include laundry, attached garage, central air conditioning and a patio area outside the side door so you can lounge in the sun. With low-maintenance living in a highly desirable location, this home is perfect for down sizers looking for convenience and community in this quiet, well-maintained complex. (id:39198)
Property Details
Interior
Features
Main level Floor
Primary Bedroom
11' x 14'1''Living room
15'1'' x 15'3''Laundry room
6'2'' x 7'7''Kitchen
9'8'' x 9'3''Exterior
Parking
Garage spaces -
Garage type -
Total parking spaces 1
Condo Details
Inclusions
Property History
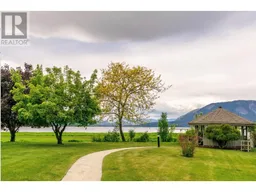 44
44
