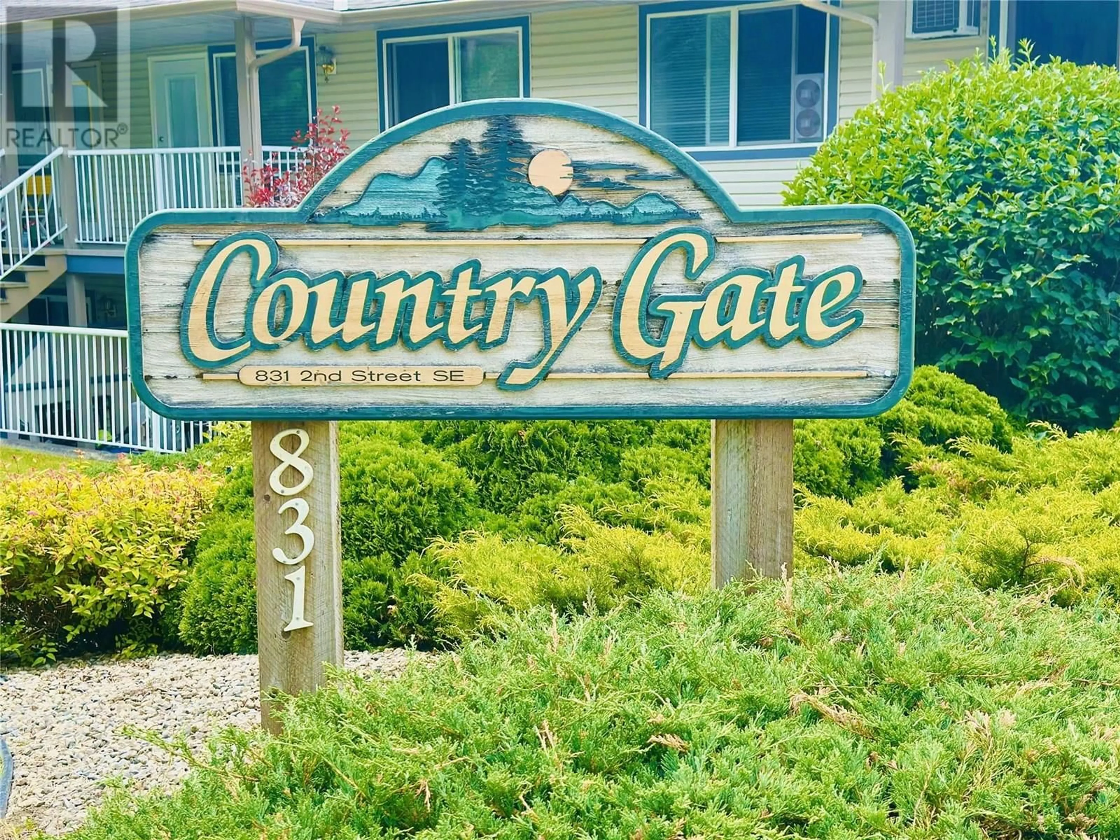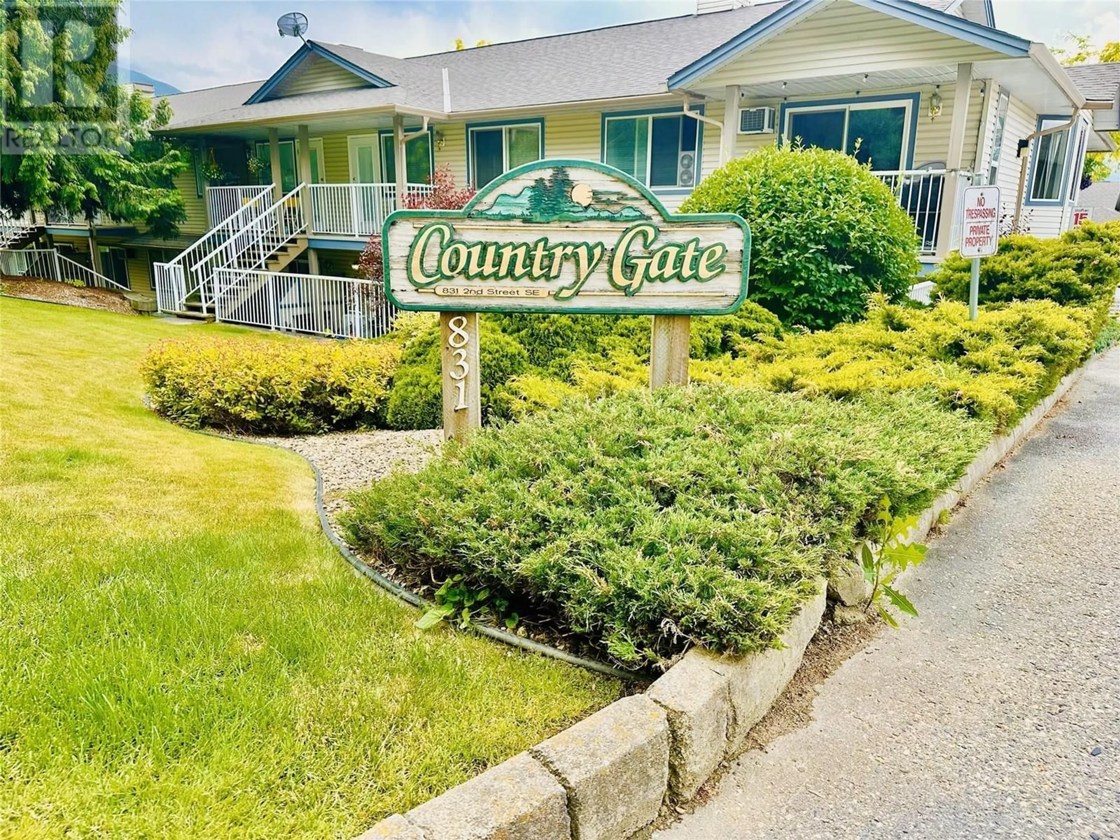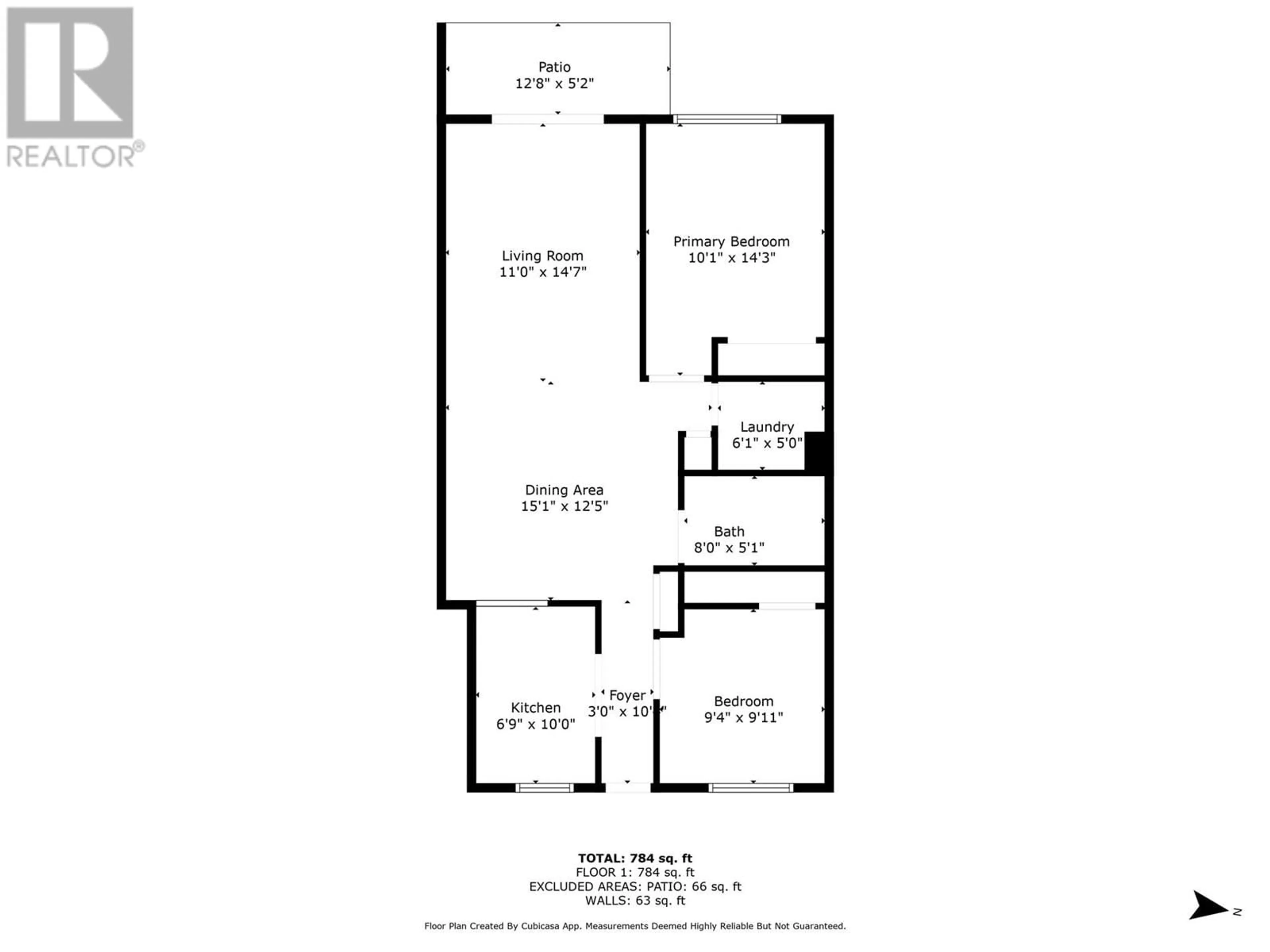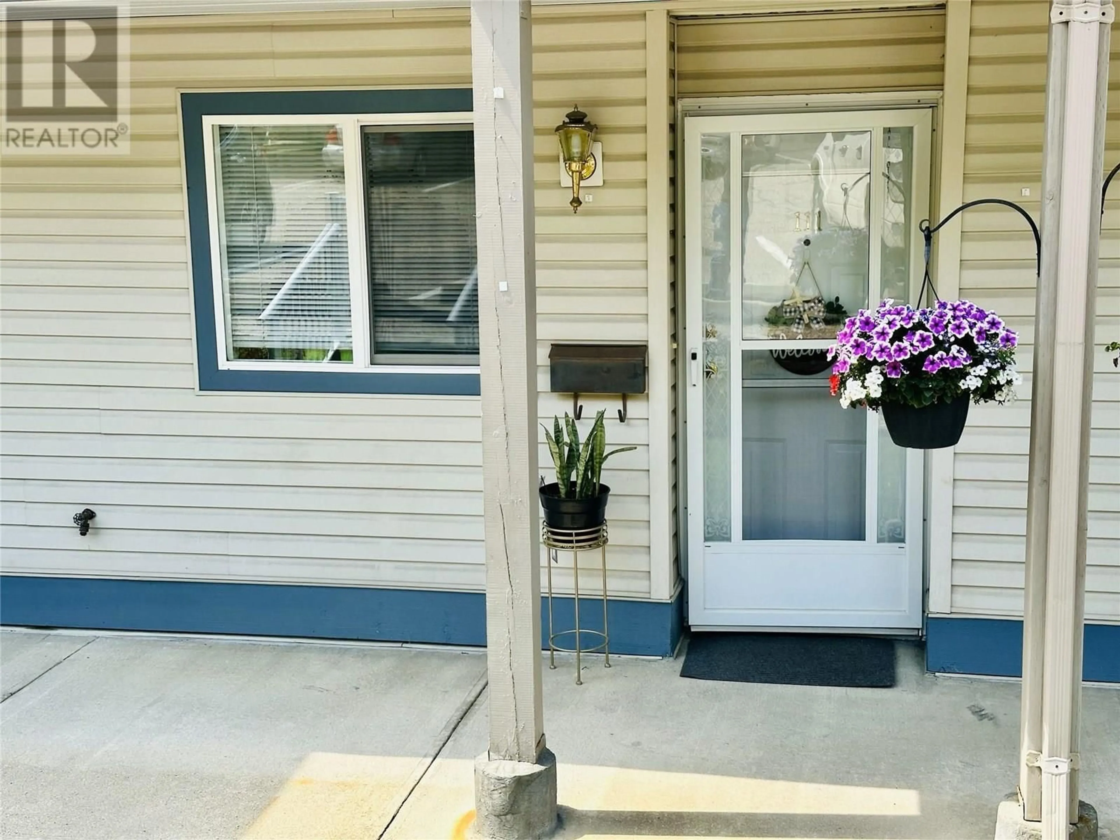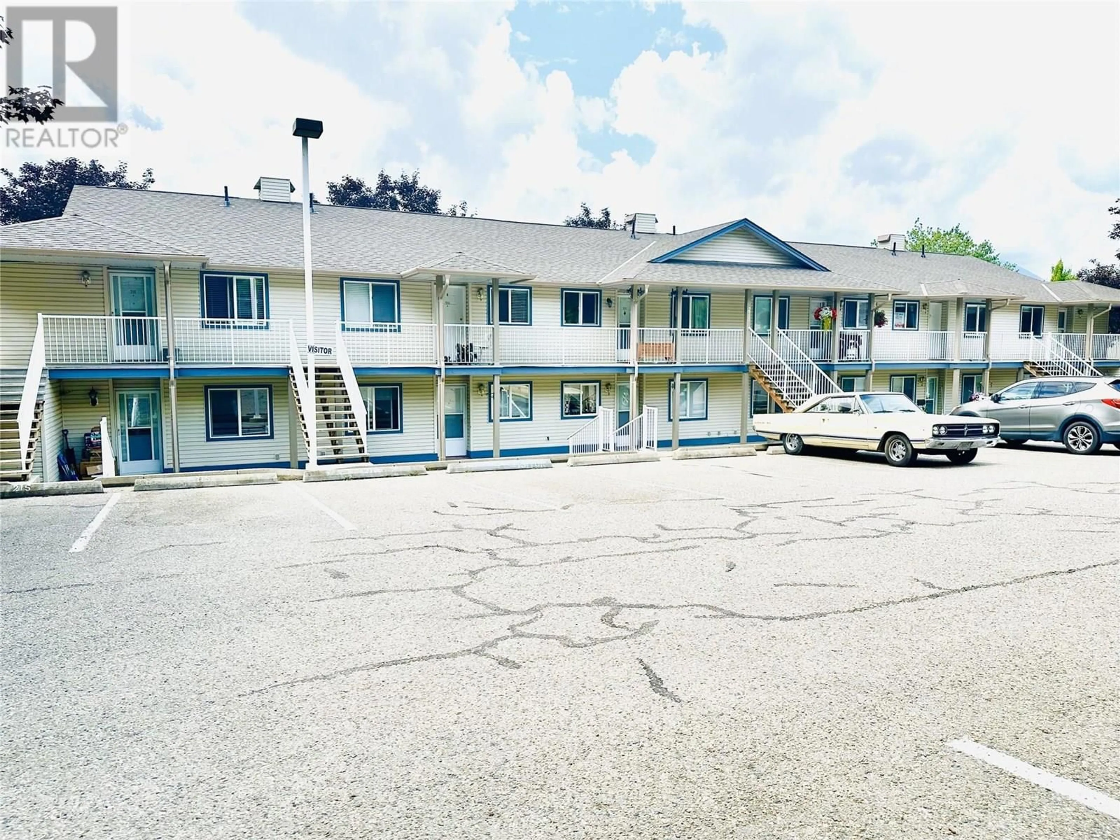111 - 831 2ND STREET SOUTHEAST, Salmon Arm, British Columbia V1E1S6
Contact us about this property
Highlights
Estimated valueThis is the price Wahi expects this property to sell for.
The calculation is powered by our Instant Home Value Estimate, which uses current market and property price trends to estimate your home’s value with a 90% accuracy rate.Not available
Price/Sqft$350/sqft
Monthly cost
Open Calculator
Description
Priced to sell! This is your chance to step into homeownership or make a smart investment! Located in the centrally-located Country Gate complex, this well-kept 2-bedroom, 1-bathroom townhouse offers low strata fees, a functional single-level layout, a west-facing deck, and unbeatable walkability to downtown shops, parks, and amenities. Perfect for first-time buyers looking to ditch renting or investors wanting to add to their portfolio in a desirable area with high rental demand. The sellers are motivated and actively looking for their next home to accommodate their growing family. Don’t miss out on this affordable opportunity. Book your showing today and imagine the possibilities! (id:39198)
Property Details
Interior
Features
Main level Floor
Laundry room
5' x 6'1''4pc Bathroom
5'1'' x 8'0''Dining room
12'5'' x 15'1''Bedroom
9'11'' x 9'4''Exterior
Parking
Garage spaces -
Garage type -
Total parking spaces 1
Condo Details
Amenities
Storage - Locker
Inclusions
Property History
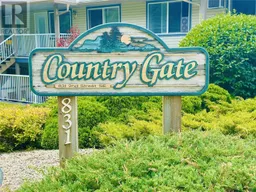 22
22
