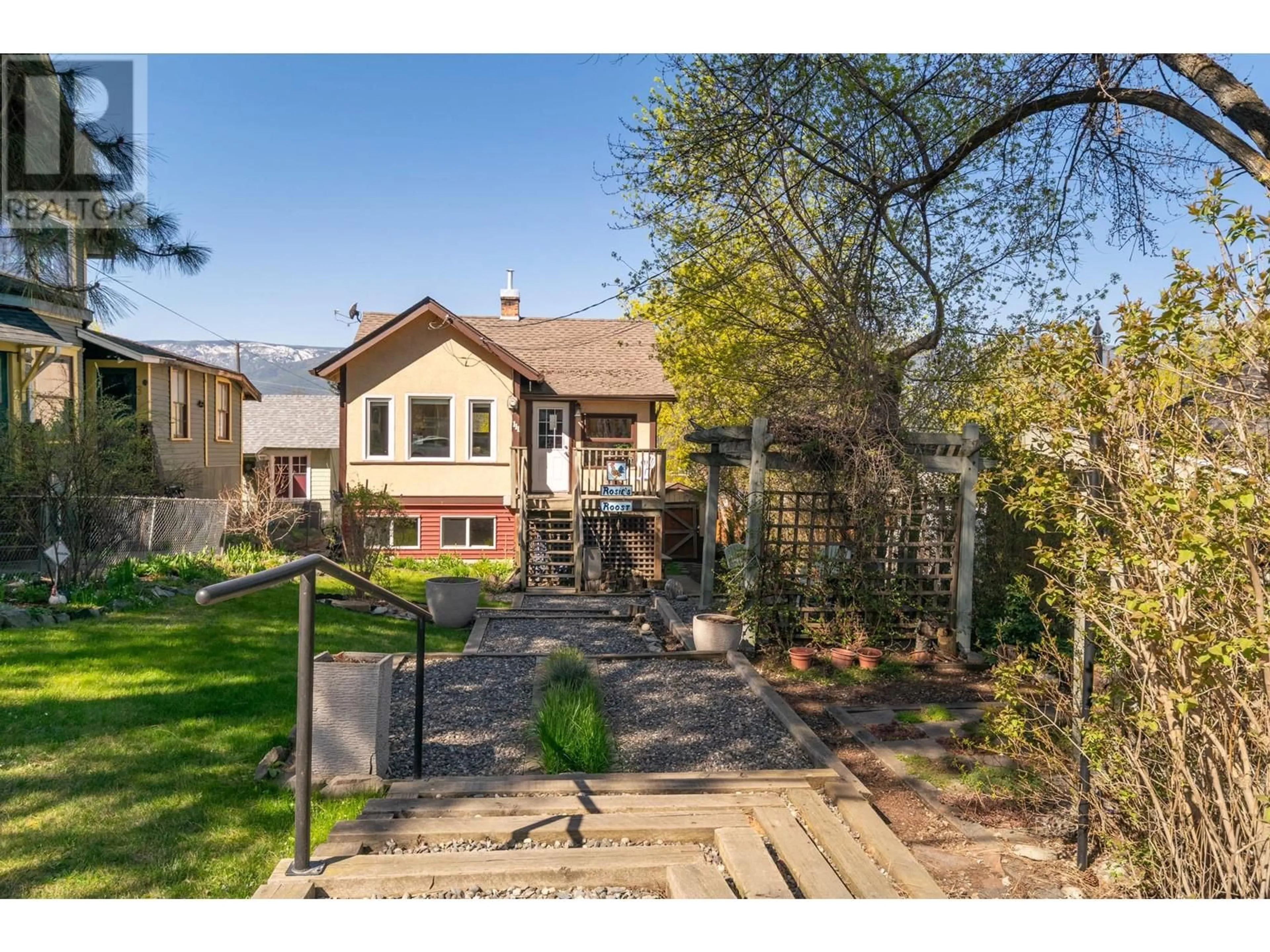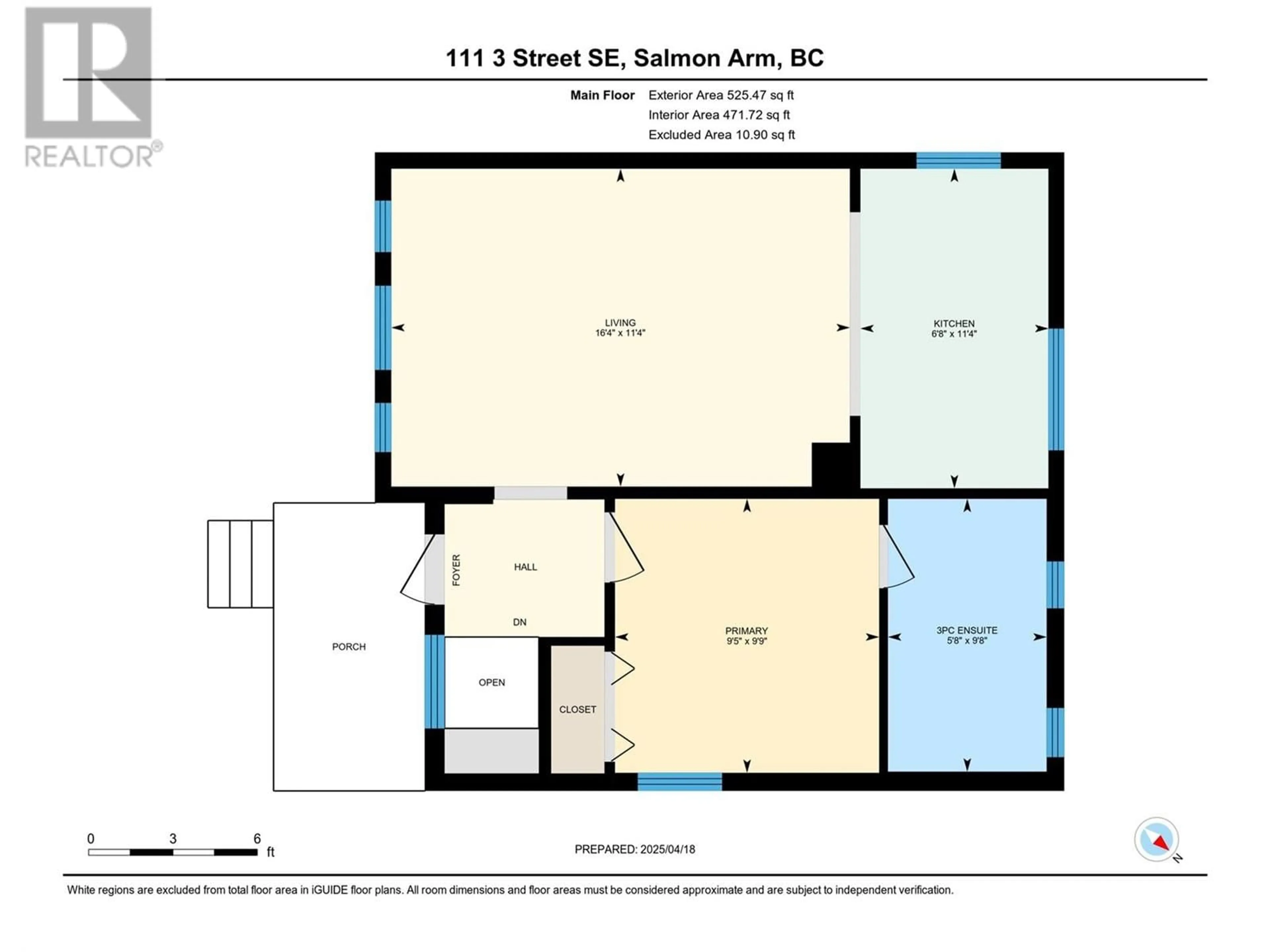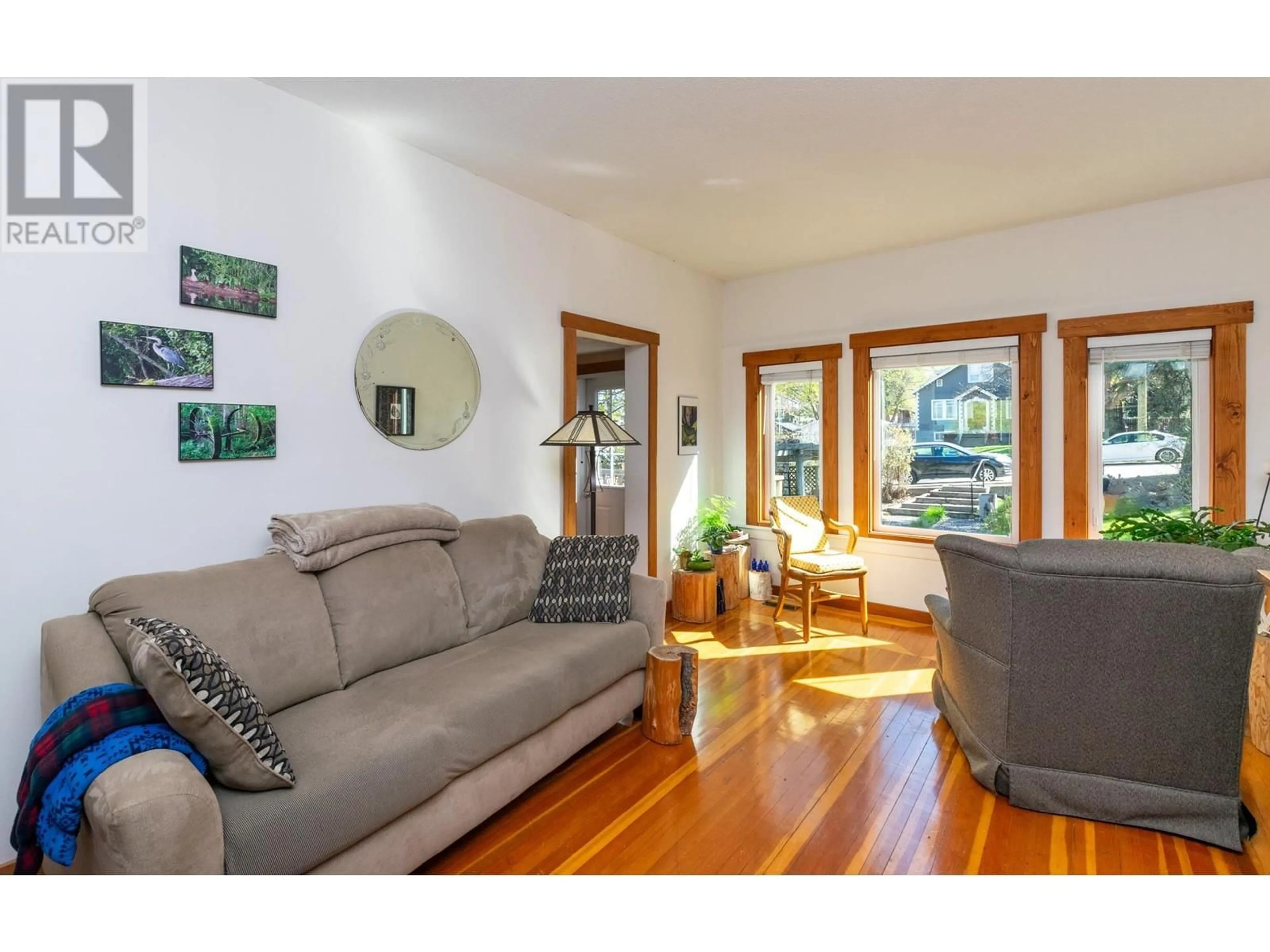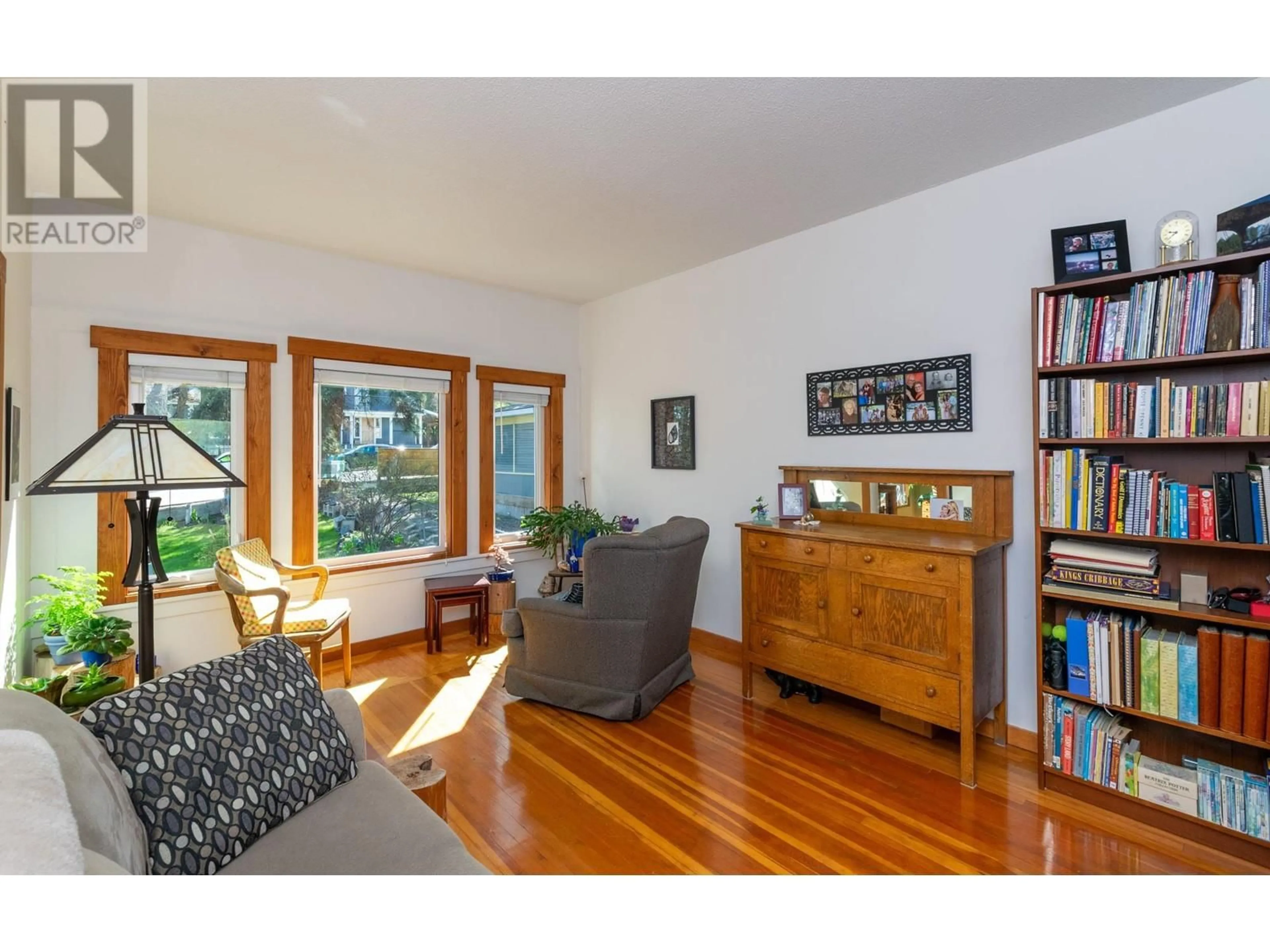111 3 STREET SOUTHEAST, Salmon Arm, British Columbia V1E1H5
Contact us about this property
Highlights
Estimated ValueThis is the price Wahi expects this property to sell for.
The calculation is powered by our Instant Home Value Estimate, which uses current market and property price trends to estimate your home’s value with a 90% accuracy rate.Not available
Price/Sqft$407/sqft
Est. Mortgage$1,782/mo
Tax Amount ()$2,207/yr
Days On Market10 hours
Description
This beautifully maintained home in the heart of downtown is bursting with character and charm. From the moment you arrive, you’ll feel right at home. The front yard welcomes you with thoughtfully designed garden and patio spaces—perfect for relaxing, entertaining, or simply enjoying a quiet moment. Step up to the front deck and imagine sipping your morning coffee or winding down in the evening shade with a drink in hand. As you move inside, you're greeted by a warm, inviting atmosphere as your eyes start taking everything in. Original hardwood floors flow seamlessly through the cozy yet functional living and kitchen areas, creating a perfect blend of vintage charm and modern convenience. The updated kitchen features a gas stove, peninsula bar, and plenty of space to cook and connect. Also on the main floor is the primary bedroom complete with a full ensuite bath. Downstairs, a more recently added basement offers even more living space, including a second bedroom, a full bathroom, and a versatile den or office that could easily be converted into an additional bedroom. Convenient parking is available both out front on the street and via the rear alley, offering extra space in the back. A short walk to downtown with shopping, restaurants, coffee shops and bakeries. Move-in ready and full of personality—this is downtown living at its most delightful. (id:39198)
Property Details
Interior
Features
Basement Floor
Utility room
5'11'' x 7'3''Foyer
9'9'' x 12'1''Full bathroom
8'5'' x 8'8''Den
9'1'' x 10'7''Property History
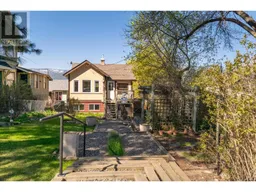 46
46
