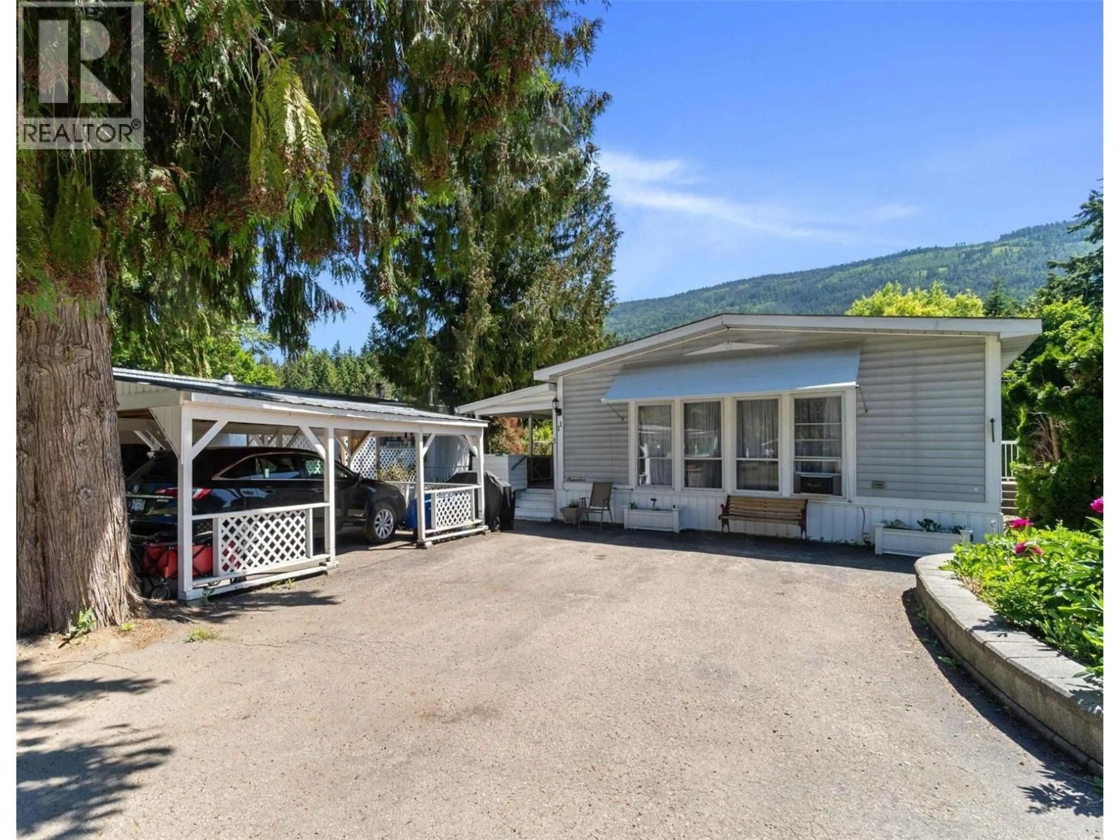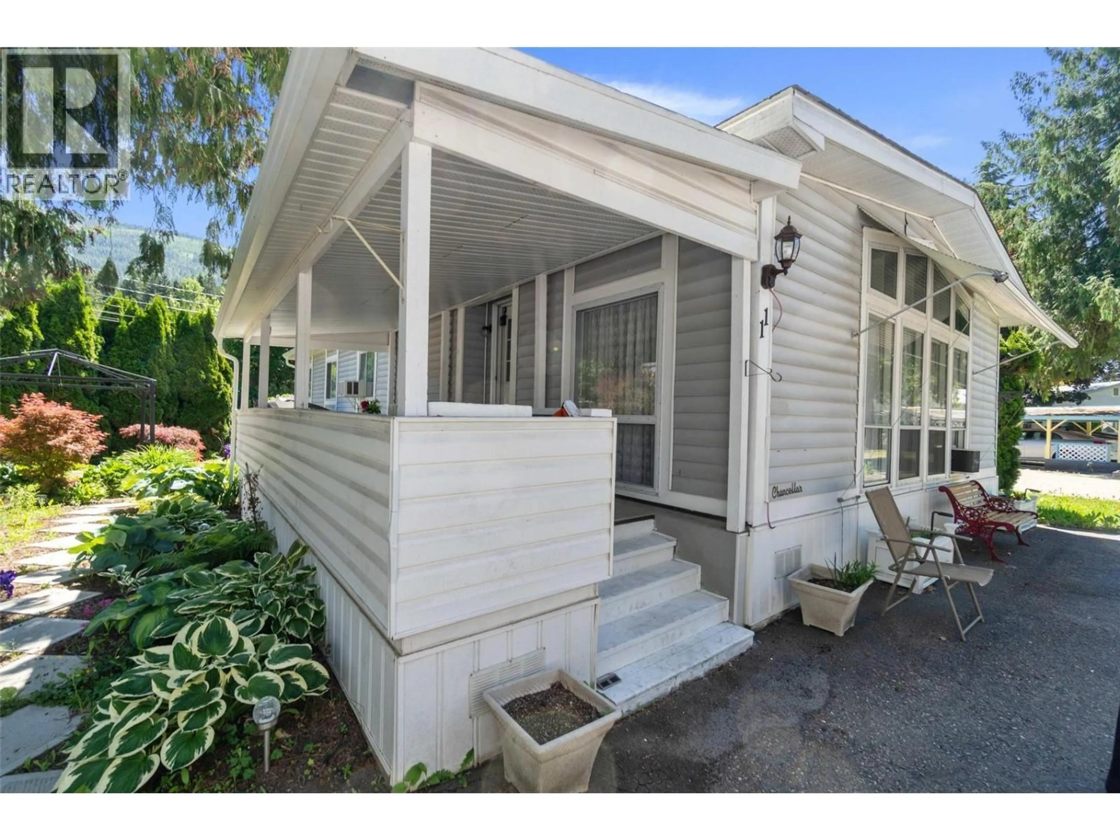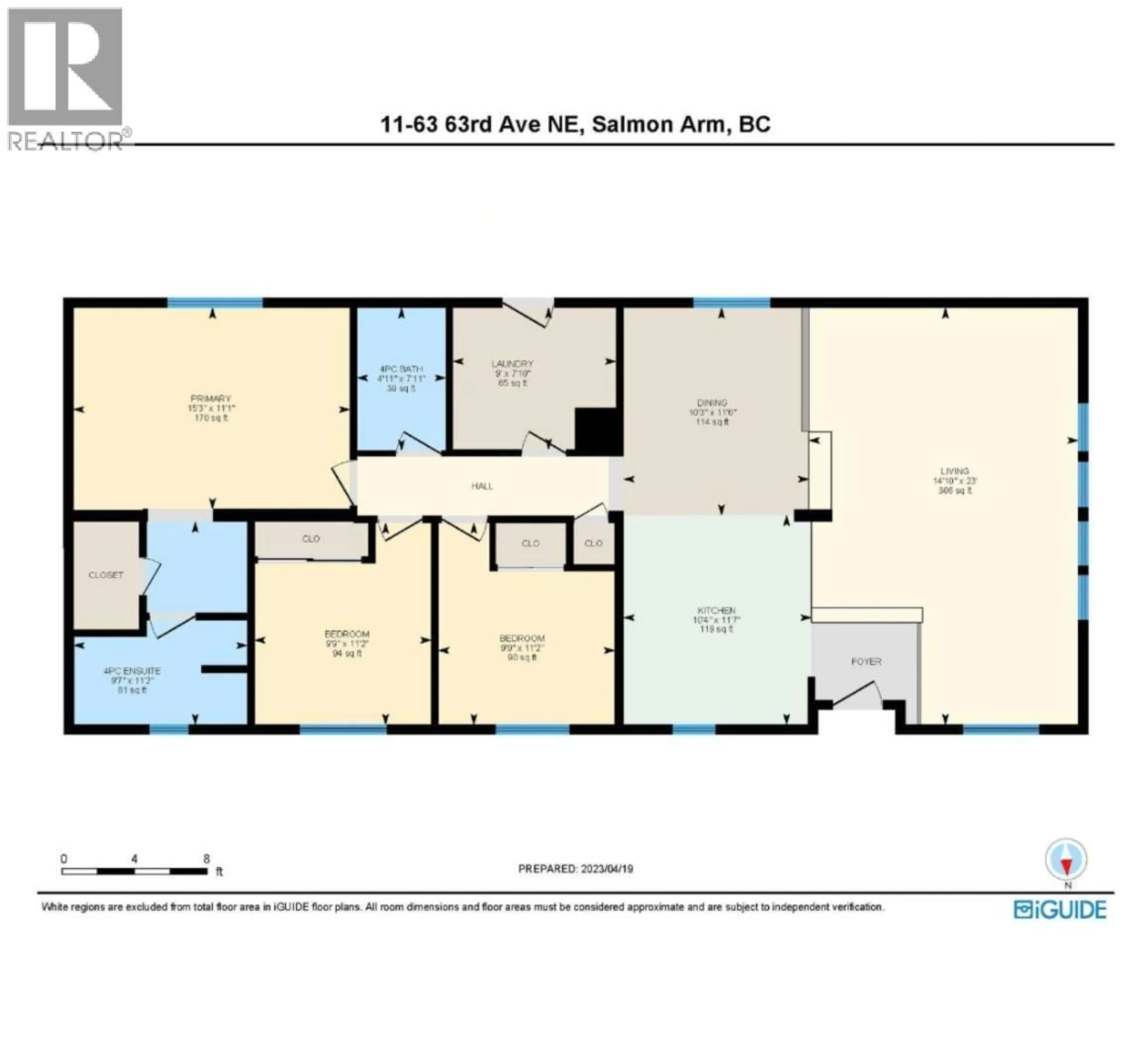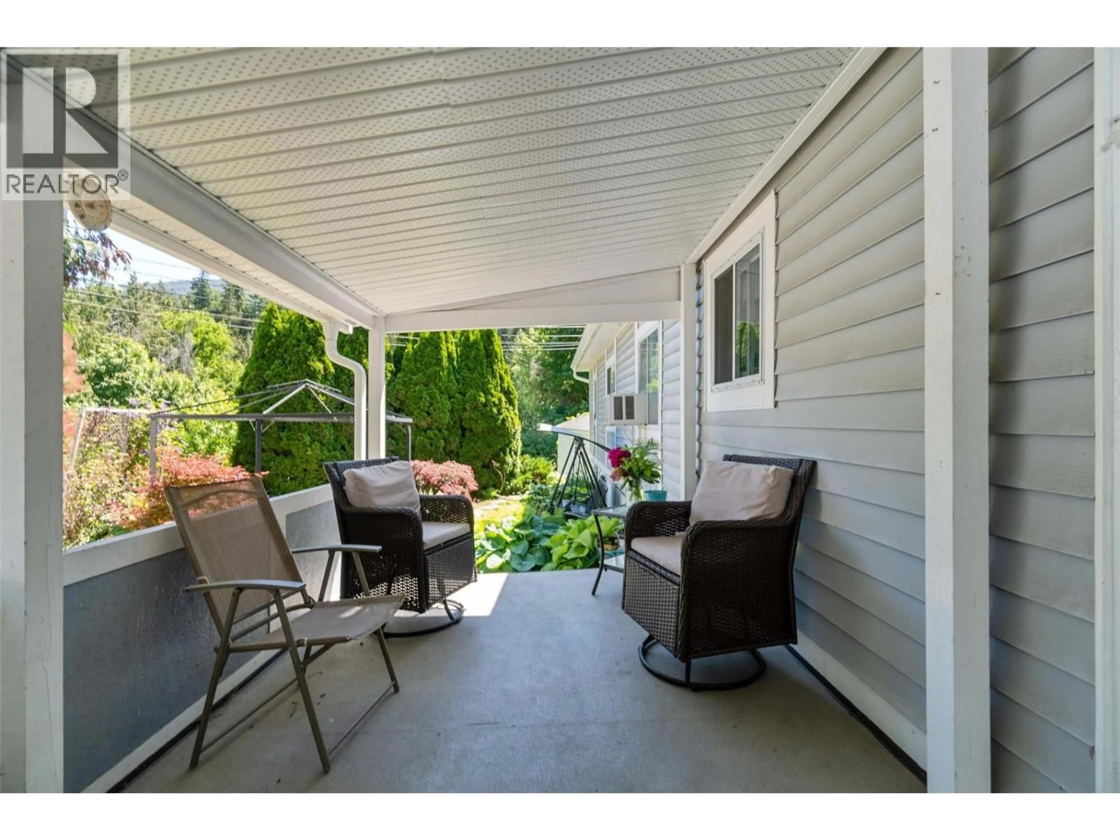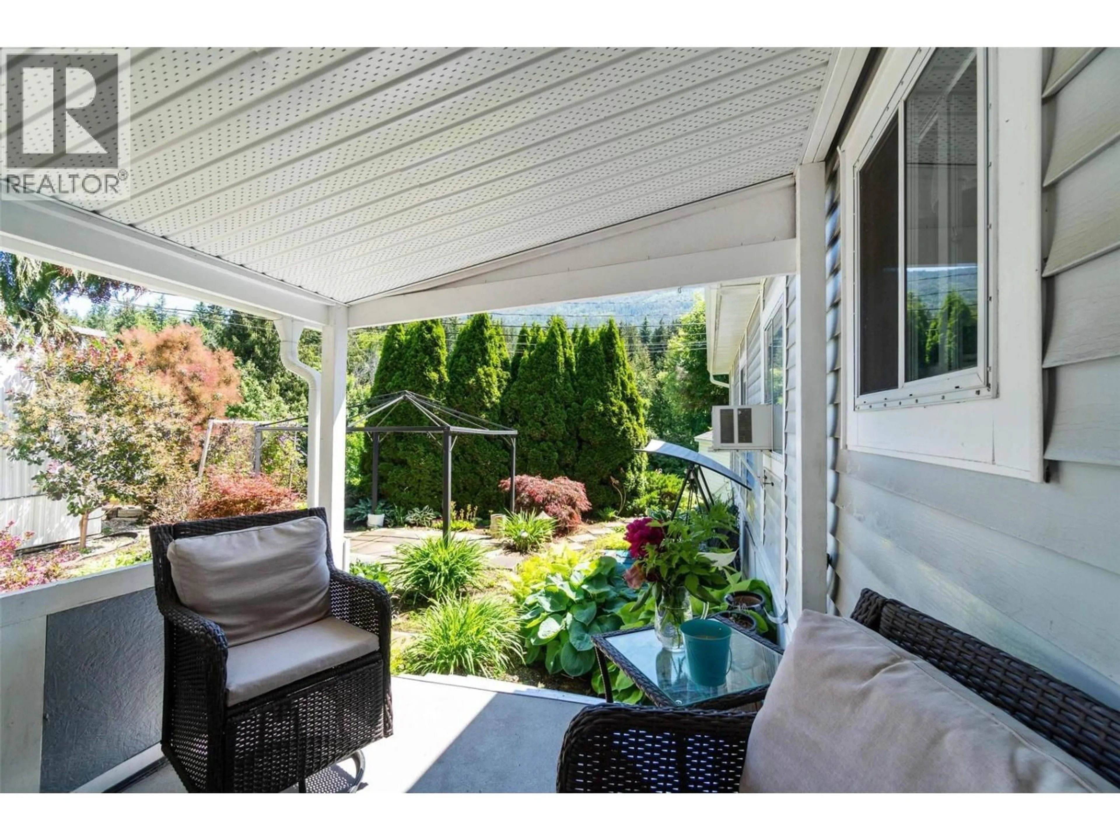11 - 5161 63 AVENUE NORTHEAST, Salmon Arm, British Columbia V0E1K0
Contact us about this property
Highlights
Estimated valueThis is the price Wahi expects this property to sell for.
The calculation is powered by our Instant Home Value Estimate, which uses current market and property price trends to estimate your home’s value with a 90% accuracy rate.Not available
Price/Sqft$194/sqft
Monthly cost
Open Calculator
Description
Welcome to Cedar Crescent Mobile Home Park – one of the area’s most sought-after communities for retired and semi-retired living. This beautifully maintained 3 bedroom, 2 bathroom double-wide home truly has it all. Step inside to an inviting open floor plan featuring a spacious kitchen with a large island, stainless steel appliances, and brand new countertops. A separate dining area is perfect for hosting family or friends, while the sunken living room—with its floor-to-ceiling windows—floods the space with natural light. On cooler evenings, curl up beside the cozy electric fireplace and enjoy the warmth. The primary bedroom is a true retreat with a walk-in closet and a 4-piece ensuite featuring a relaxing soaker tub. Picture yourself unwinding here while listening to the gentle sounds of the nearby creek or gazing up at the stars through the skylight above. Two additional bedrooms and a convenient utility room with extra storage, washer/dryer, and a secondary exterior door complete the interior. Outside, you’ll love the park-like setting with professional landscaping, great curb appeal, and plenty of space for entertaining. Enjoy morning coffee or an evening drink on the large covered deck. Other highlights include a carport, 8x10 storage shed, and extra parking. Just minutes to town, close to the beach, and steps from public transit—life here is all about convenience and comfort. Cedar Crescent is a pet-friendly park (1 pet per household, max 16” with approval) exclusively for retired, semi-retired, or near-retirement residents. Life just got a whole lot easier. (id:39198)
Property Details
Interior
Features
Main level Floor
4pc Bathroom
4'11'' x 7'11''Laundry room
8'0'' x 9'0''Bedroom
10'0'' x 11'2''Bedroom
10'0'' x 11'2''Exterior
Parking
Garage spaces -
Garage type -
Total parking spaces 2
Condo Details
Inclusions
Property History
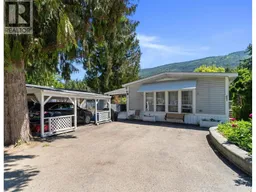 56
56
