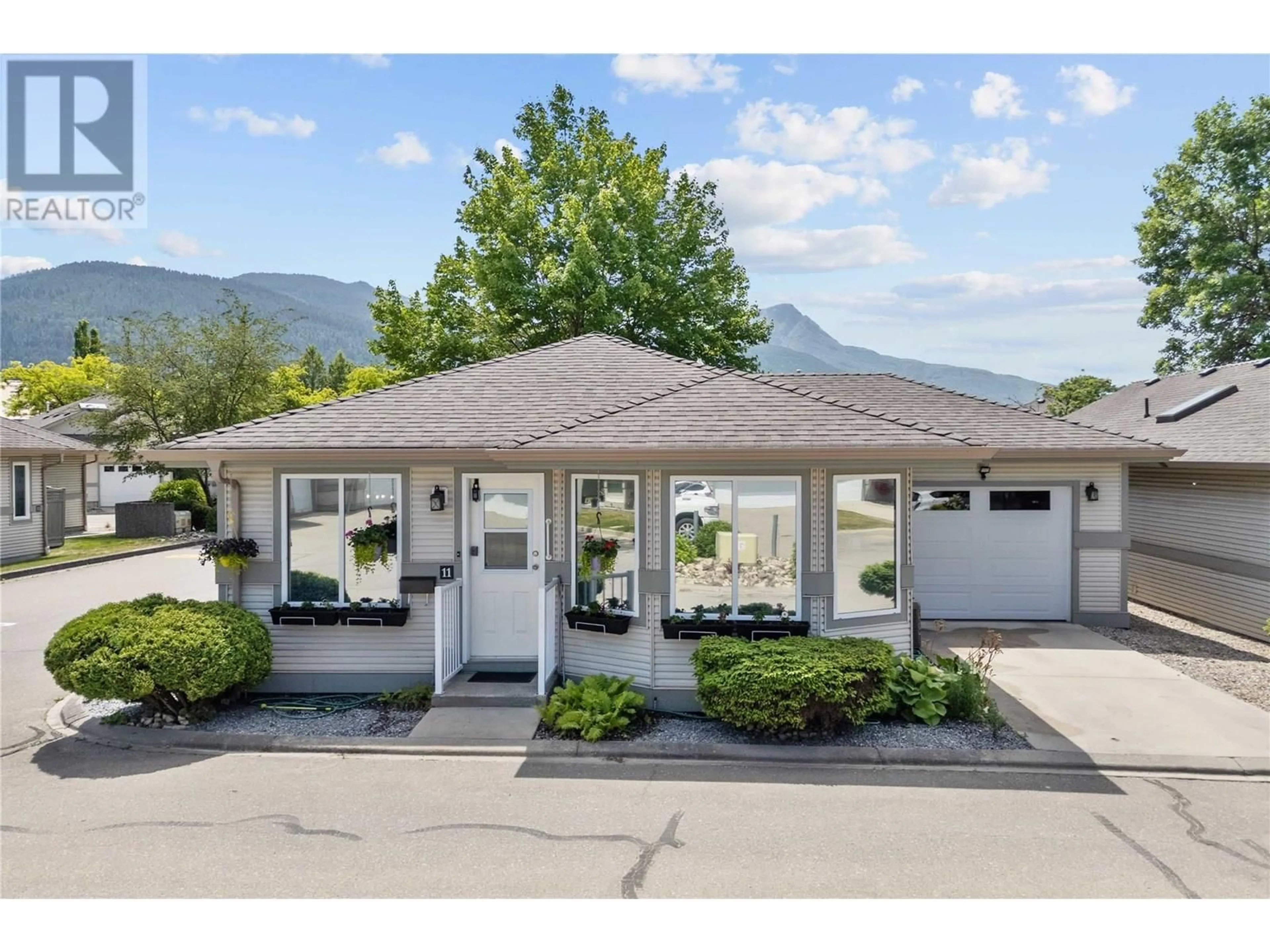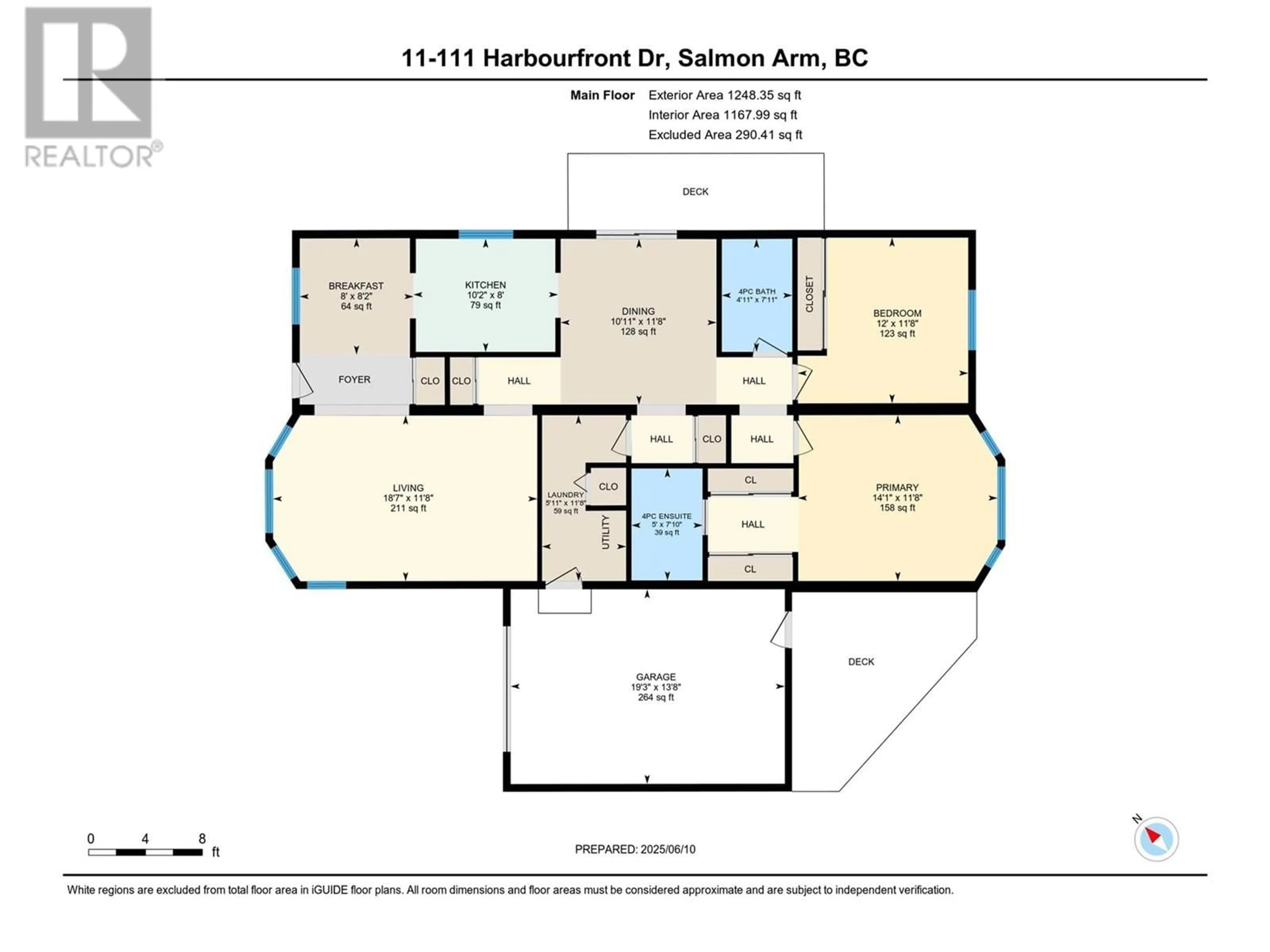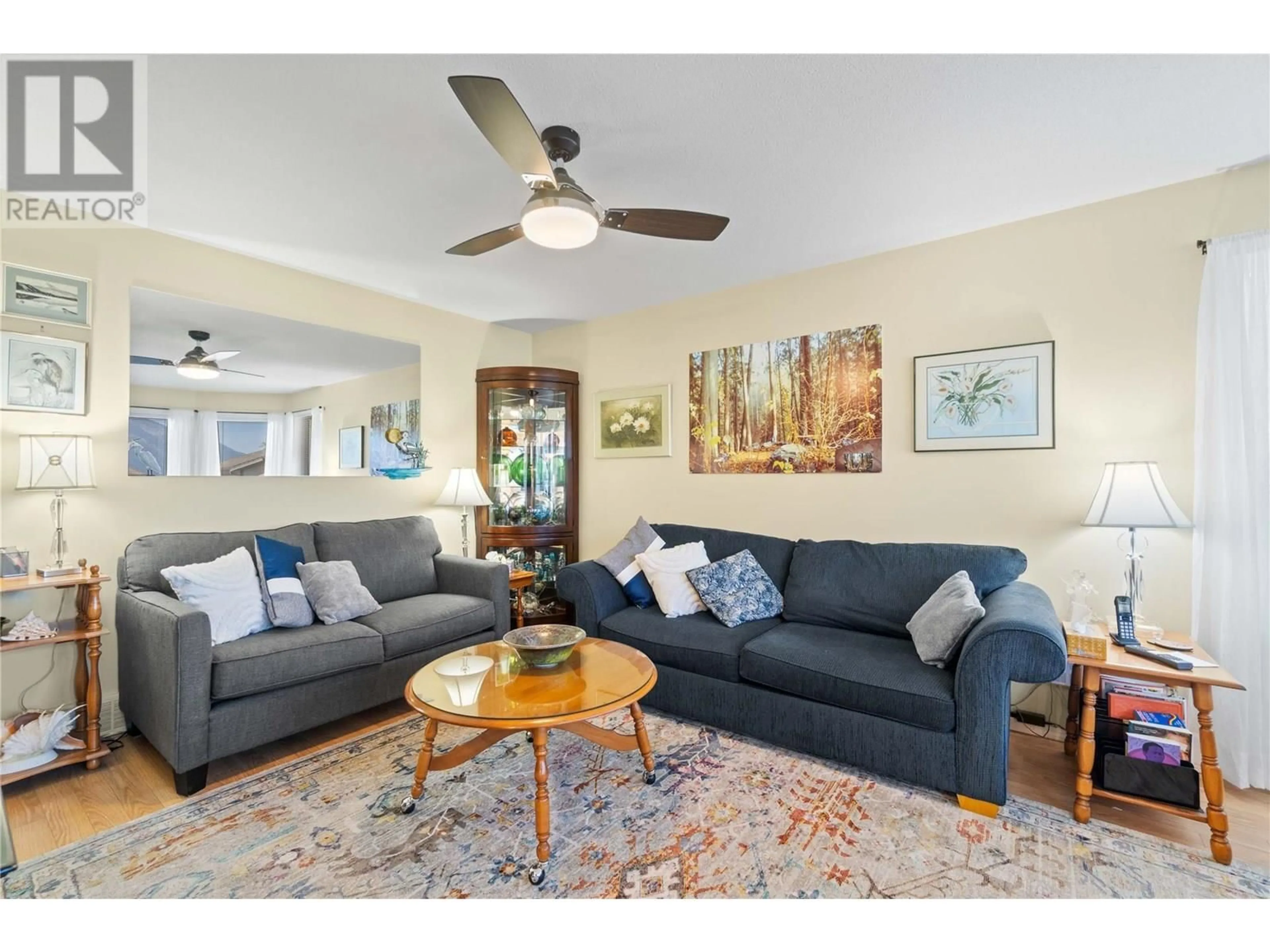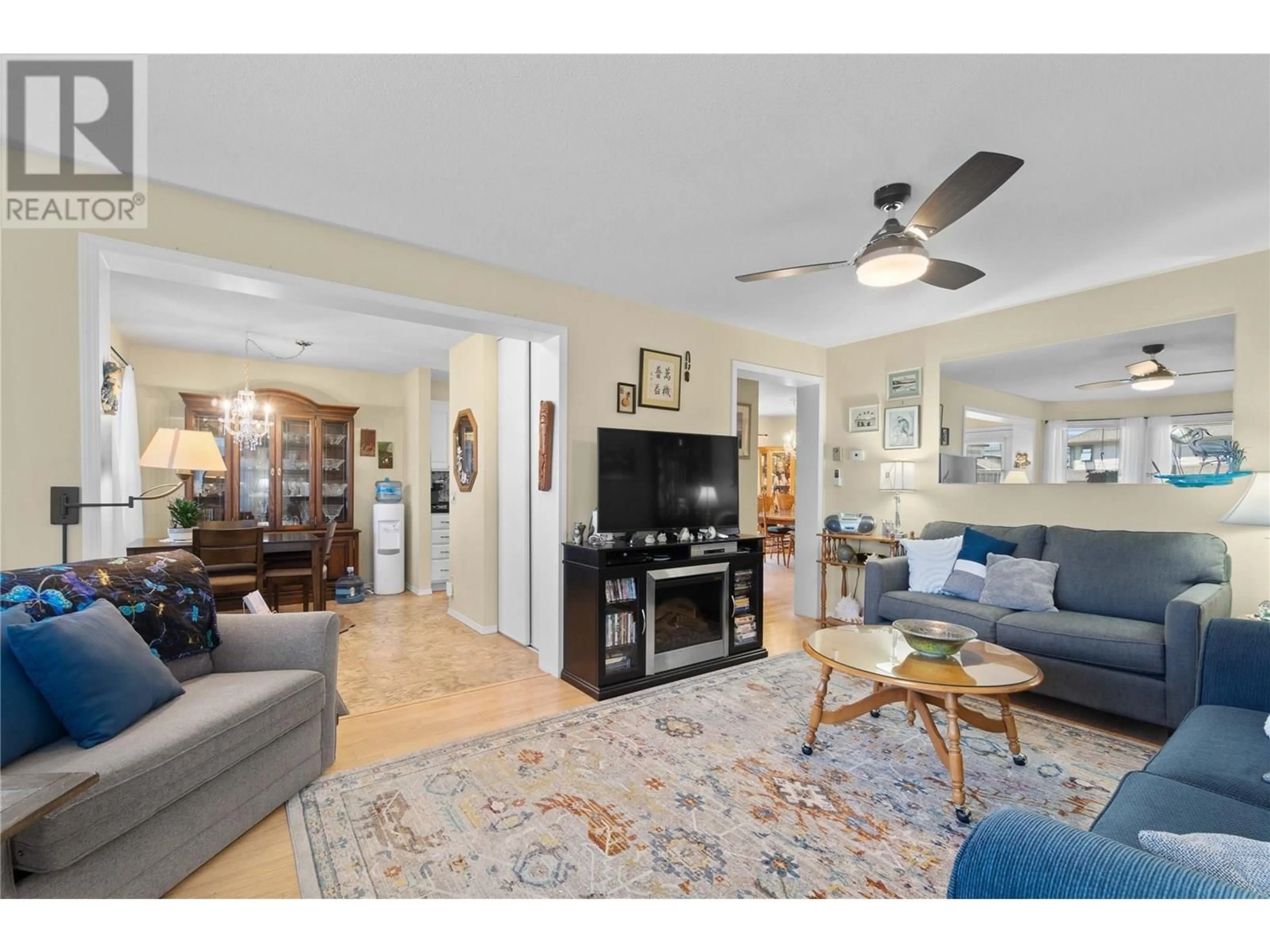11 - 111 HARBOURFRONT DRIVE NORTHWEST, Salmon Arm, British Columbia V1E1A3
Contact us about this property
Highlights
Estimated valueThis is the price Wahi expects this property to sell for.
The calculation is powered by our Instant Home Value Estimate, which uses current market and property price trends to estimate your home’s value with a 90% accuracy rate.Not available
Price/Sqft$364/sqft
Monthly cost
Open Calculator
Description
Welcome to Heron View—Salmon Arm’s sought-after 55+ community just steps from the waterfront and a short stroll to downtown amenities. This bright and charming 2 bedroom, 2 bathroom home offers 1,258 sq. ft. of comfortable, level-entry living. You'll love the spacious and sunlit living room with beautiful bay windows, a generous dining area for entertaining, and a cozy breakfast nook for everyday meals. The well-designed kitchen connects seamlessly to both indoor and outdoor spaces, including two private decks—perfect for enjoying morning coffee or evening relaxation. The primary bedroom features ample closet space and a 4-piece ensuite with a skylight for natural light. The second bedroom is ideal for guests or a home office, and both bathrooms are enhanced with skylights. Additional highlights include a single attached garage, low-maintenance landscaping, and a monthly strata fee of $384.11, offering worry-free living in a friendly, well-maintained development. Enjoy the best of Salmon Arm living in this prime location near nature trails, the lake, and vibrant local shops and services. (id:39198)
Property Details
Interior
Features
Main level Floor
Other
13'8'' x 19'3''Laundry room
5'11'' x 11'8''4pc Bathroom
4'11'' x 7'11''Bedroom
11'8'' x 12'Exterior
Parking
Garage spaces -
Garage type -
Total parking spaces 1
Condo Details
Inclusions
Property History
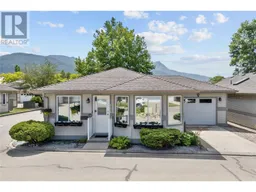 36
36
