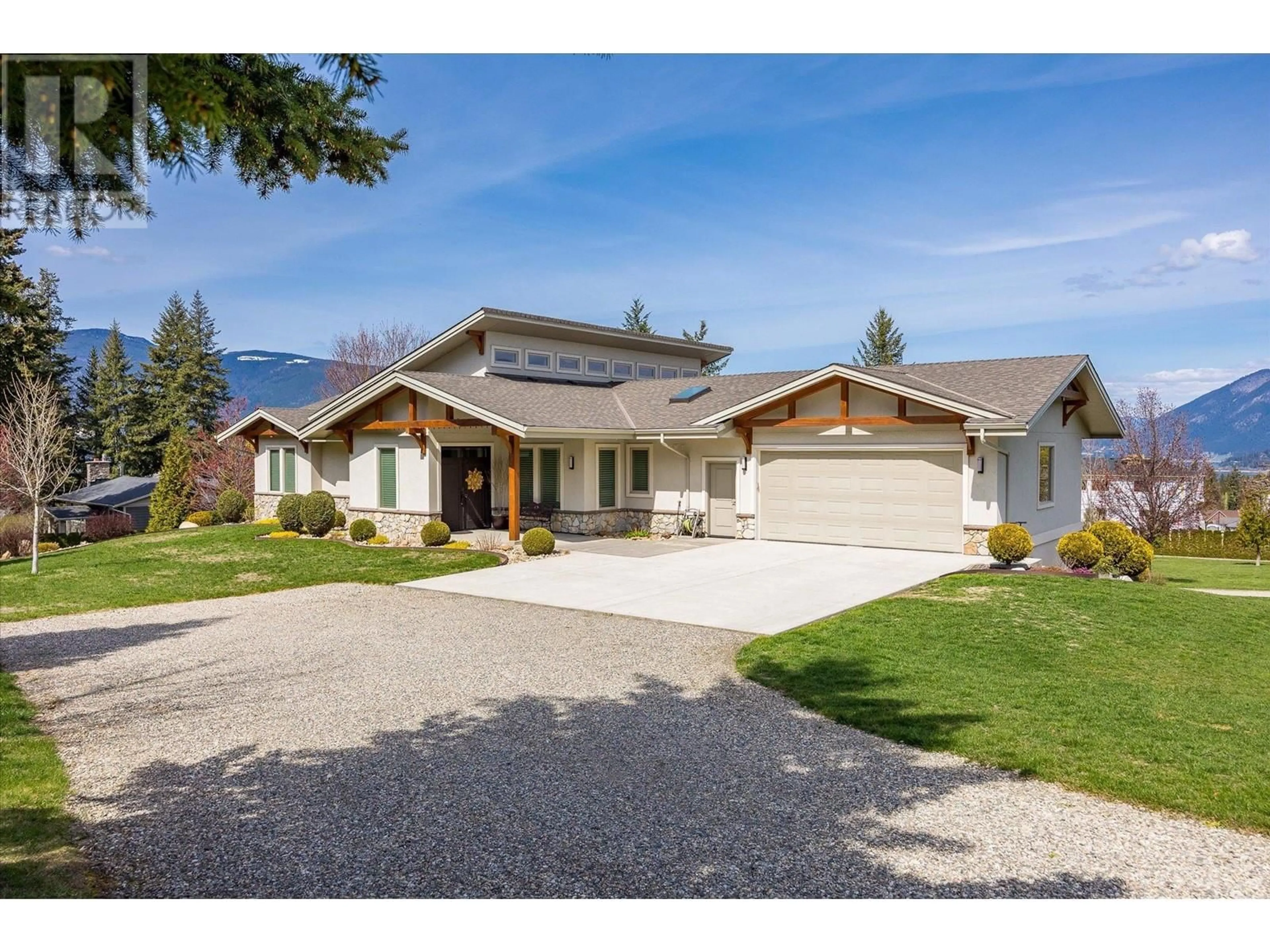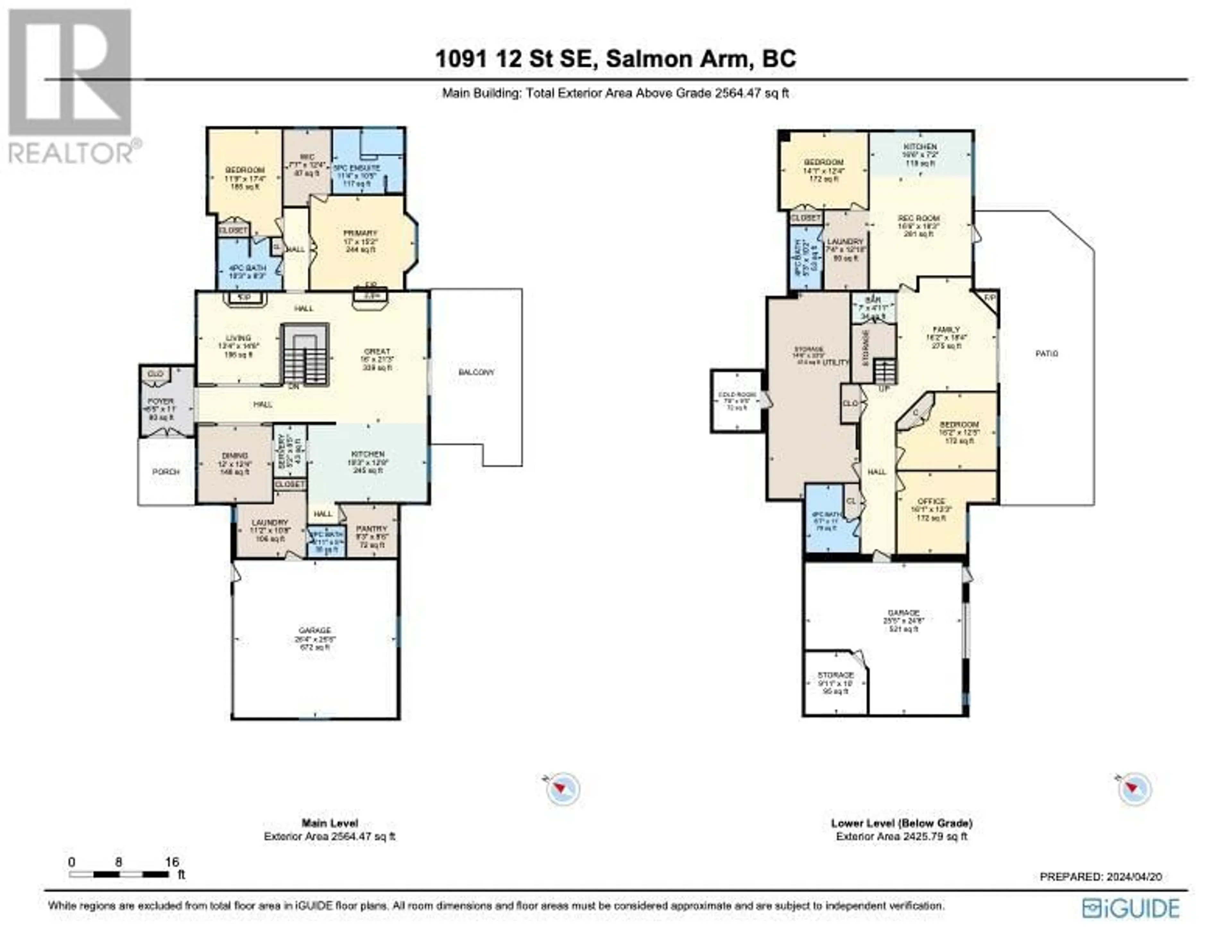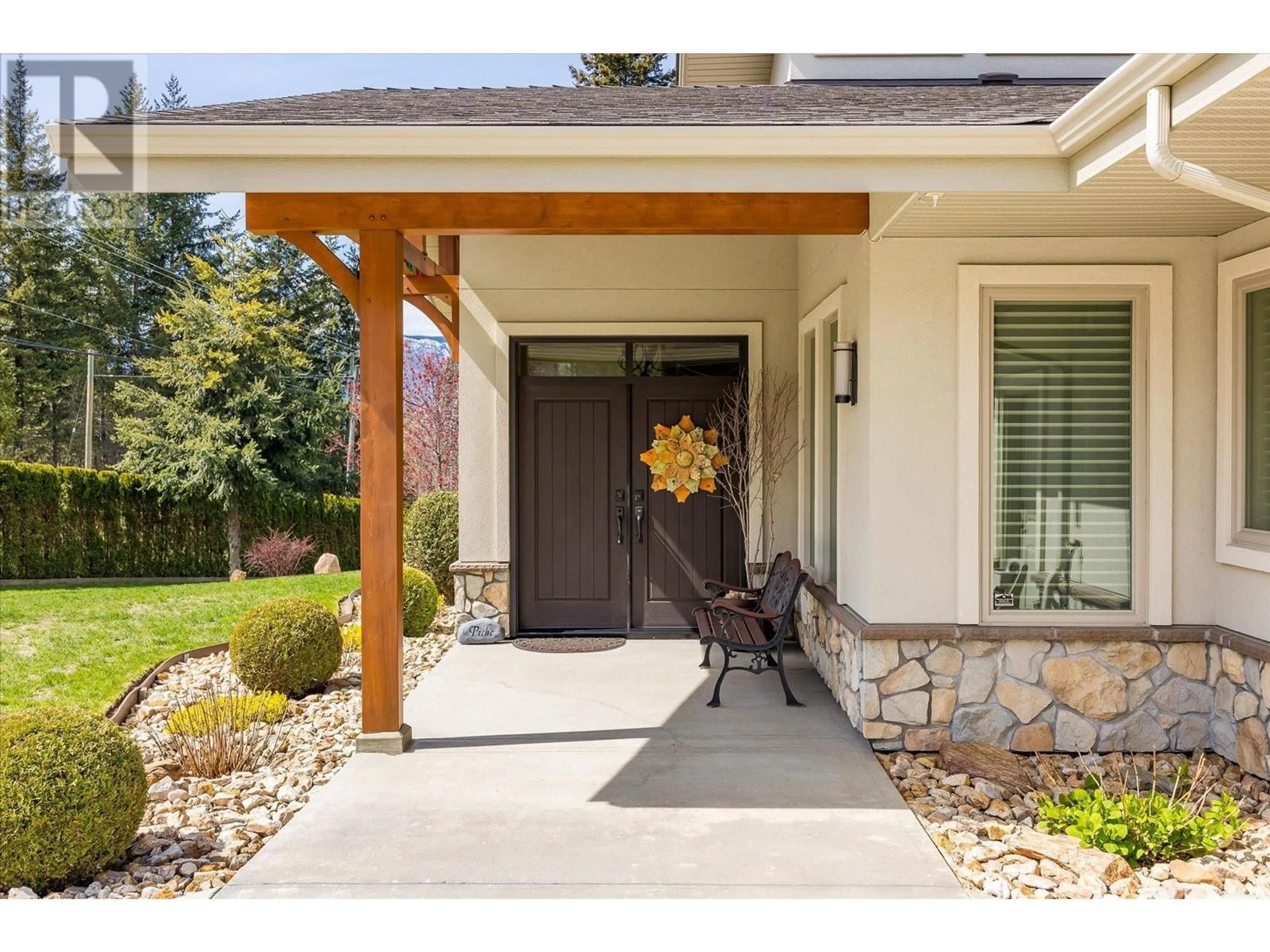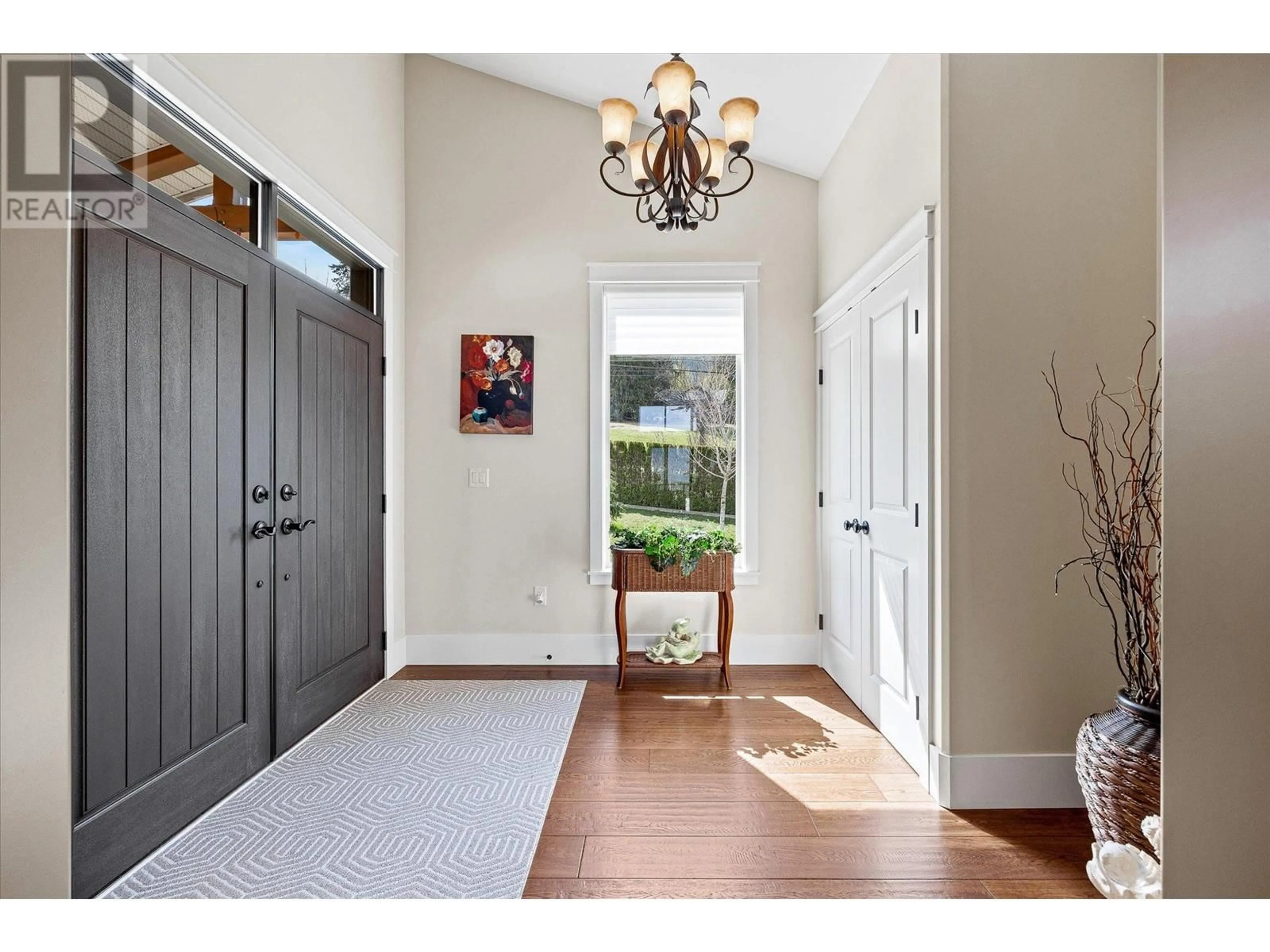1091 12 STREET SOUTHEAST, Salmon Arm, British Columbia V1E2C8
Contact us about this property
Highlights
Estimated valueThis is the price Wahi expects this property to sell for.
The calculation is powered by our Instant Home Value Estimate, which uses current market and property price trends to estimate your home’s value with a 90% accuracy rate.Not available
Price/Sqft$533/sqft
Monthly cost
Open Calculator
Description
Welcome to your dream home in Salmon Arm! This stunning property offers the perfect blend of luxury, comfort, and convenience. Situated on over 2 acres of fully fenced land with an electric gate, just minutes from town, this custom-built home will impress! The main floor features 18-foot vaulted ceilings, spacious living areas, a gourmet kitchen with a dream walk-in pantry, and two bedrooms, including the primary retreat, which you may never want to leave. The lower level contains two spacious bedrooms, a spa-like bathroom with a steam shower, a living area with a wet bar, tons of storage, and a utility room, including your hybrid heating system and a bunker! The spacious walk-out suite is perfect for family, guests, or nanny quarters. This home has an upper and lower garage, one on each side of the home, both heated and insulated. What else could you ever need? Outside, you'll find a massive 26x40 detached shop with its own full bathroom, ideal for storing all your toys and tools. The expansive grounds have plenty of room for a pool, are perfect for outdoor activities, and offer plenty of space for kids and pets to play. There is potential to subdivide or build a second dwelling. Take advantage of this opportunity to own a truly exceptional property in one of Salmon Arm's most desirable locations. This one checks all the boxes! (id:39198)
Property Details
Interior
Features
Main level Floor
5pc Ensuite bath
10'5'' x 11'4''Bedroom
17'4'' x 11'9''Foyer
11' x 8'5''Laundry room
10'8'' x 11'2''Exterior
Parking
Garage spaces -
Garage type -
Total parking spaces 4
Property History
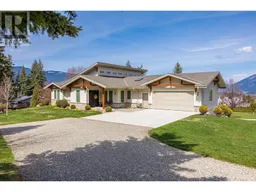 99
99
