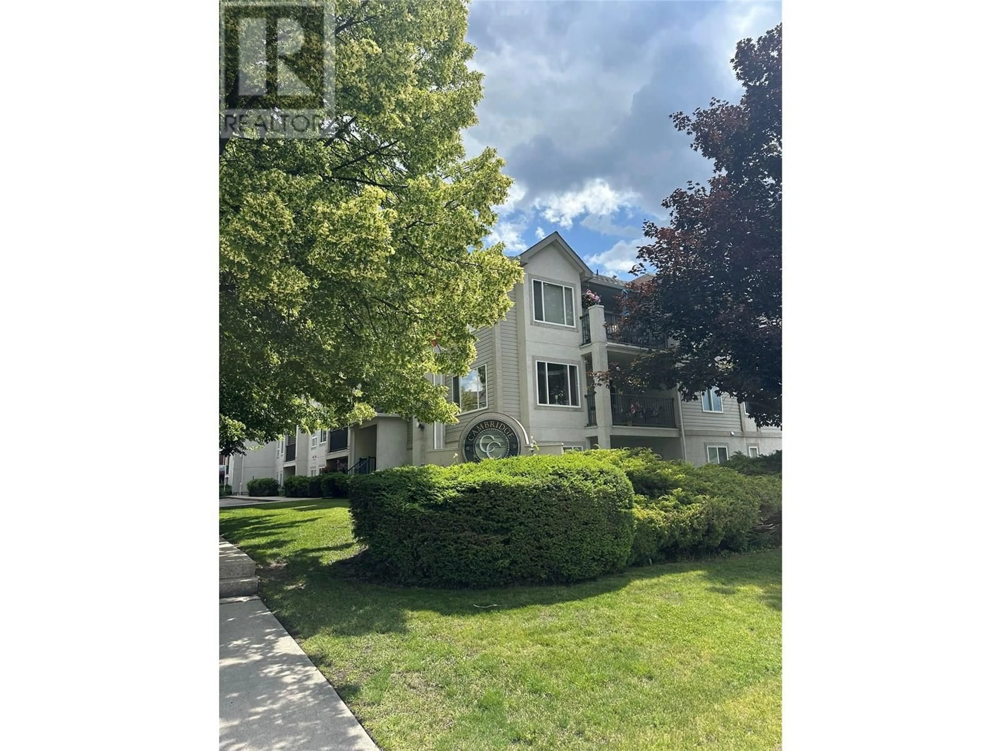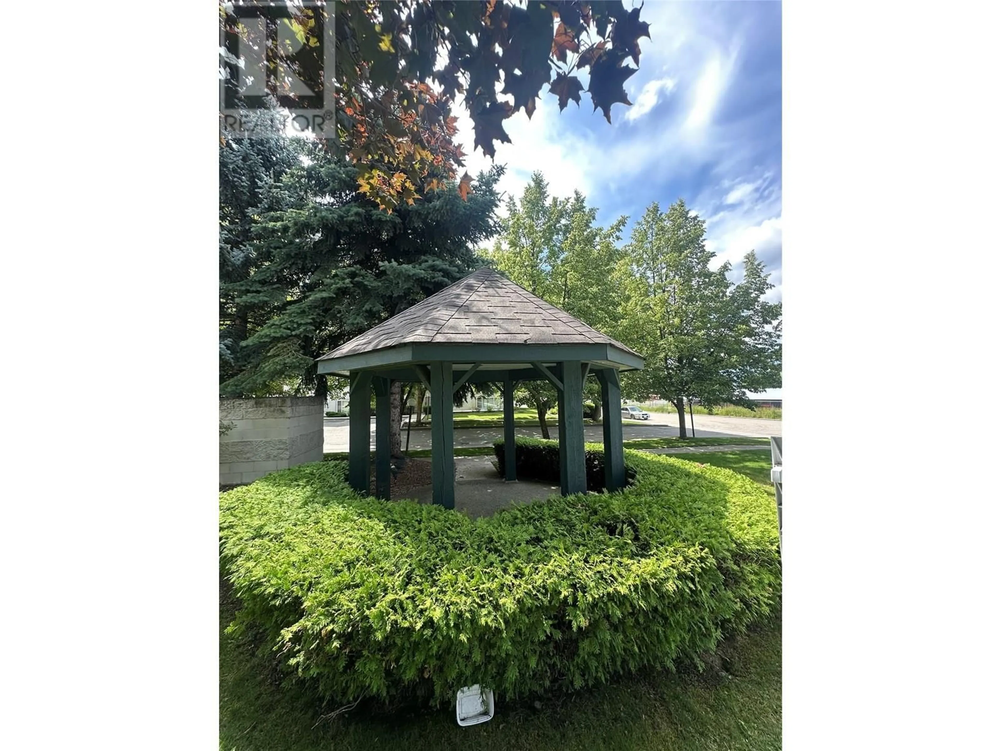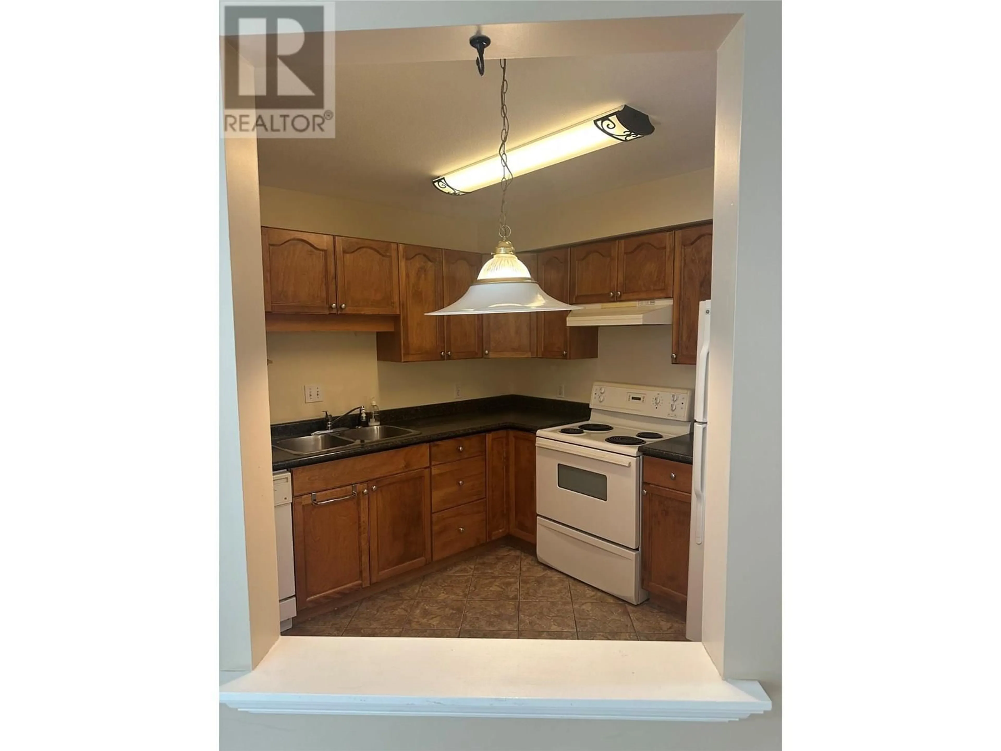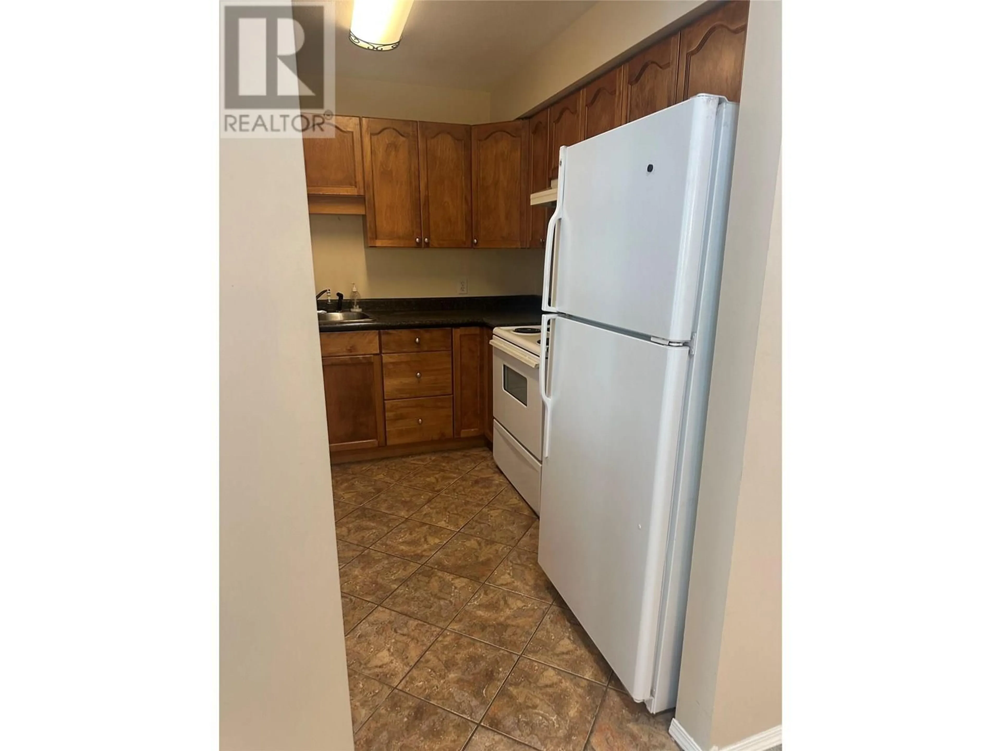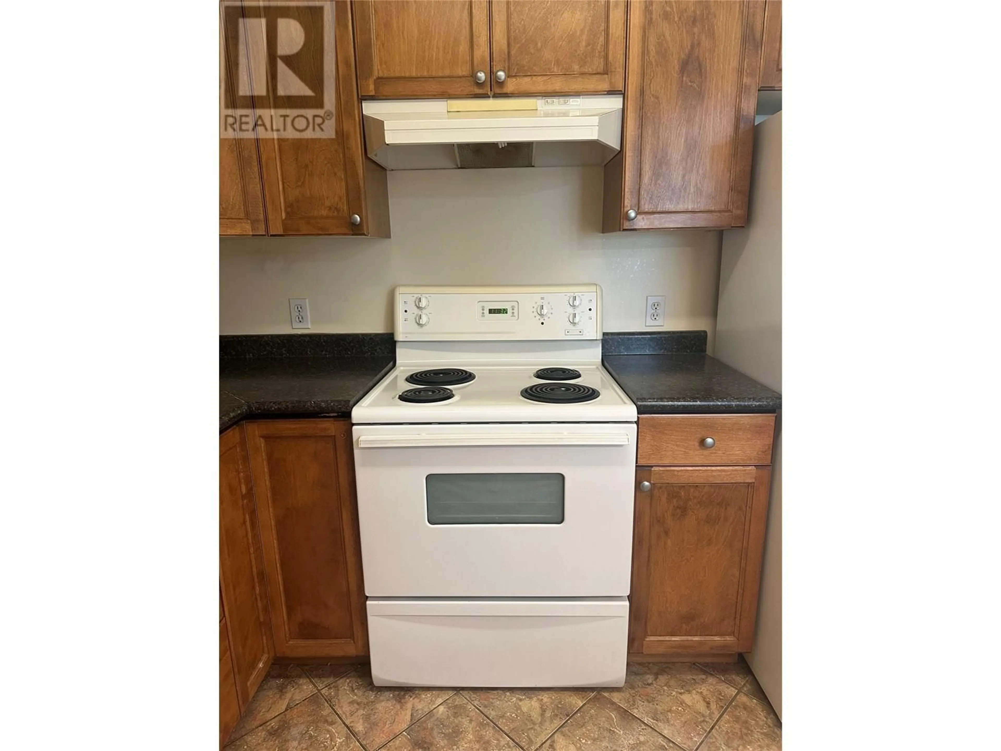108 - 640 3RD STREET STREET, Salmon Arm, British Columbia V1E2R3
Contact us about this property
Highlights
Estimated valueThis is the price Wahi expects this property to sell for.
The calculation is powered by our Instant Home Value Estimate, which uses current market and property price trends to estimate your home’s value with a 90% accuracy rate.Not available
Price/Sqft$306/sqft
Monthly cost
Open Calculator
Description
Welcome to Cambridge Court, a centrally located and well-maintained complex offering convenience and comfort. This move-in ready 2 bedroom, 2 bathroom main floor unit features direct exterior access through a private front patio, perfect for easy entry and outdoor enjoyment. Inside, you’ll find a bright, open-concept living area with a cozy gas fireplace, a spacious primary bedroom with full ensuite, and a second bedroom ideal for guests or a home office. Stackable Washer/Dryer in Unit. Enjoy affordable utility costs—gas and hot water are included in the strata fees! Notable updates include replaced Poly-B plumbing, updated bathroom flooring, new toilets. Also included is a secure, easily accessible storage locker. This location can’t be beat—walking distance to shopping, parks, and all amenities. Measurements are approximate. Please verify if important. Easy to show. (id:39198)
Property Details
Interior
Features
Main level Floor
Primary Bedroom
12'6'' x 10'11''Full bathroom
4'3'' x 5'7''Bedroom
11'1'' x 9'2''Full ensuite bathroom
4'11'' x 8'9''Exterior
Parking
Garage spaces -
Garage type -
Total parking spaces 3
Condo Details
Inclusions
Property History
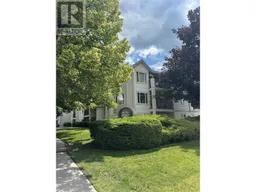 23
23
