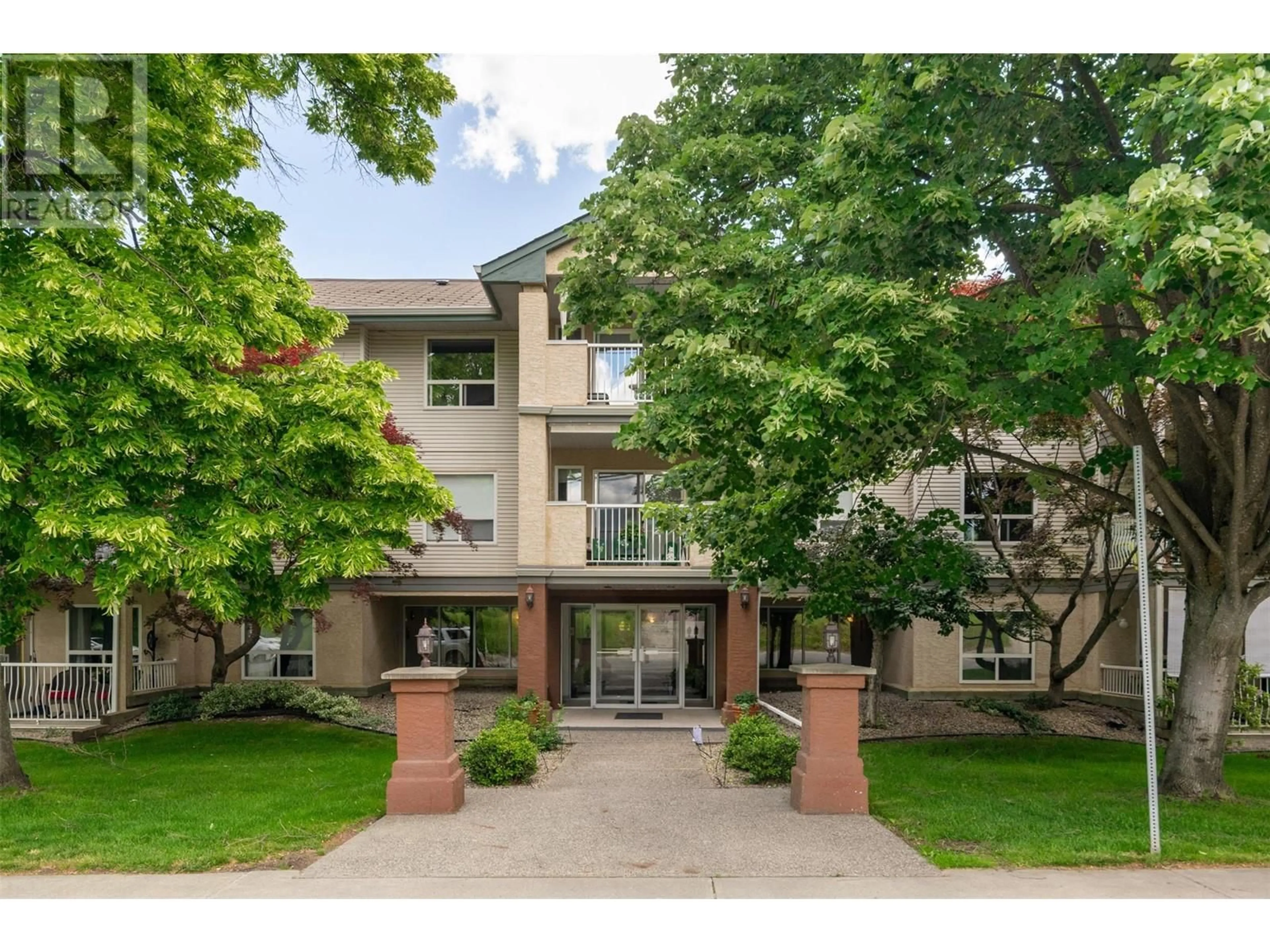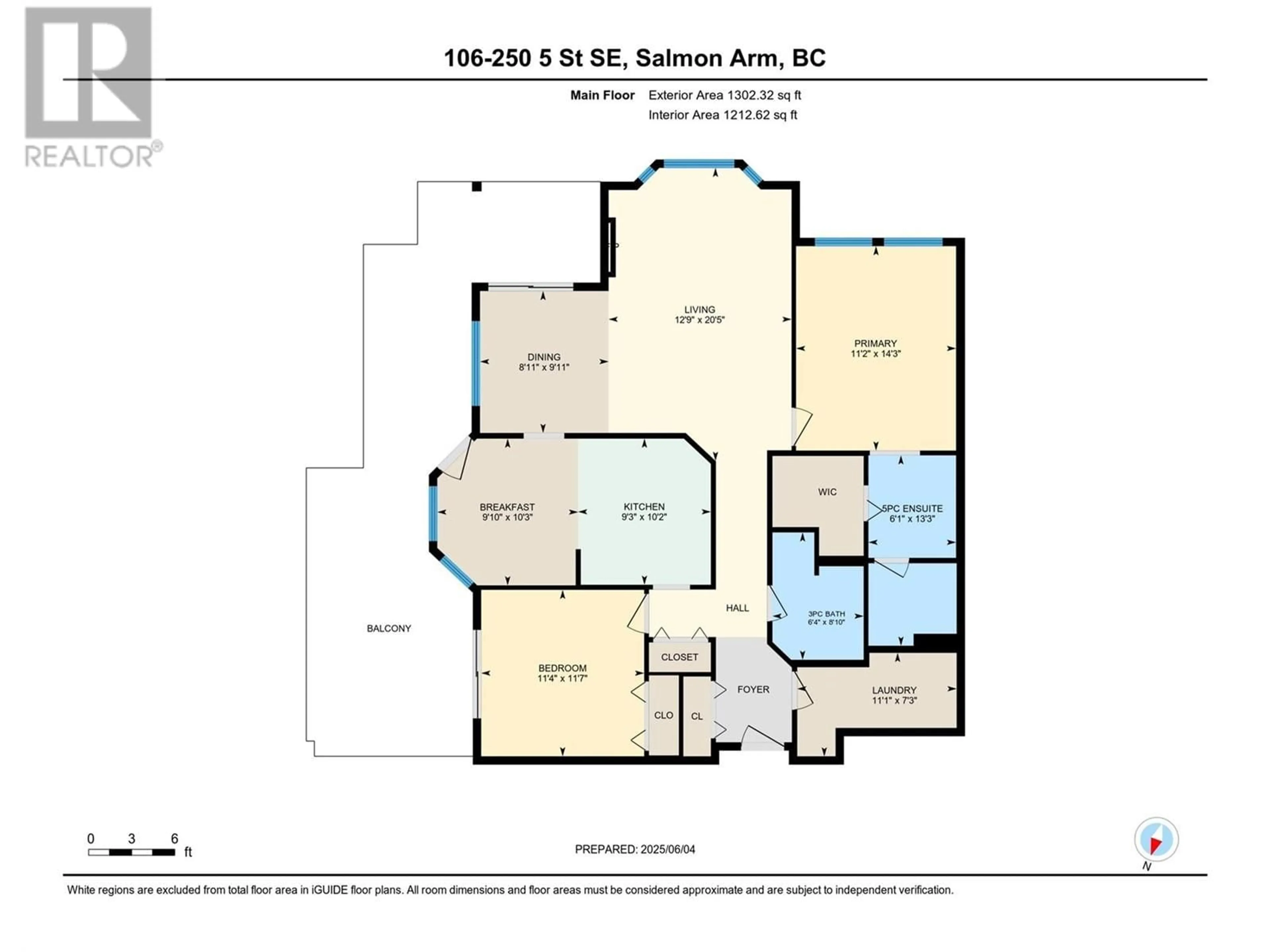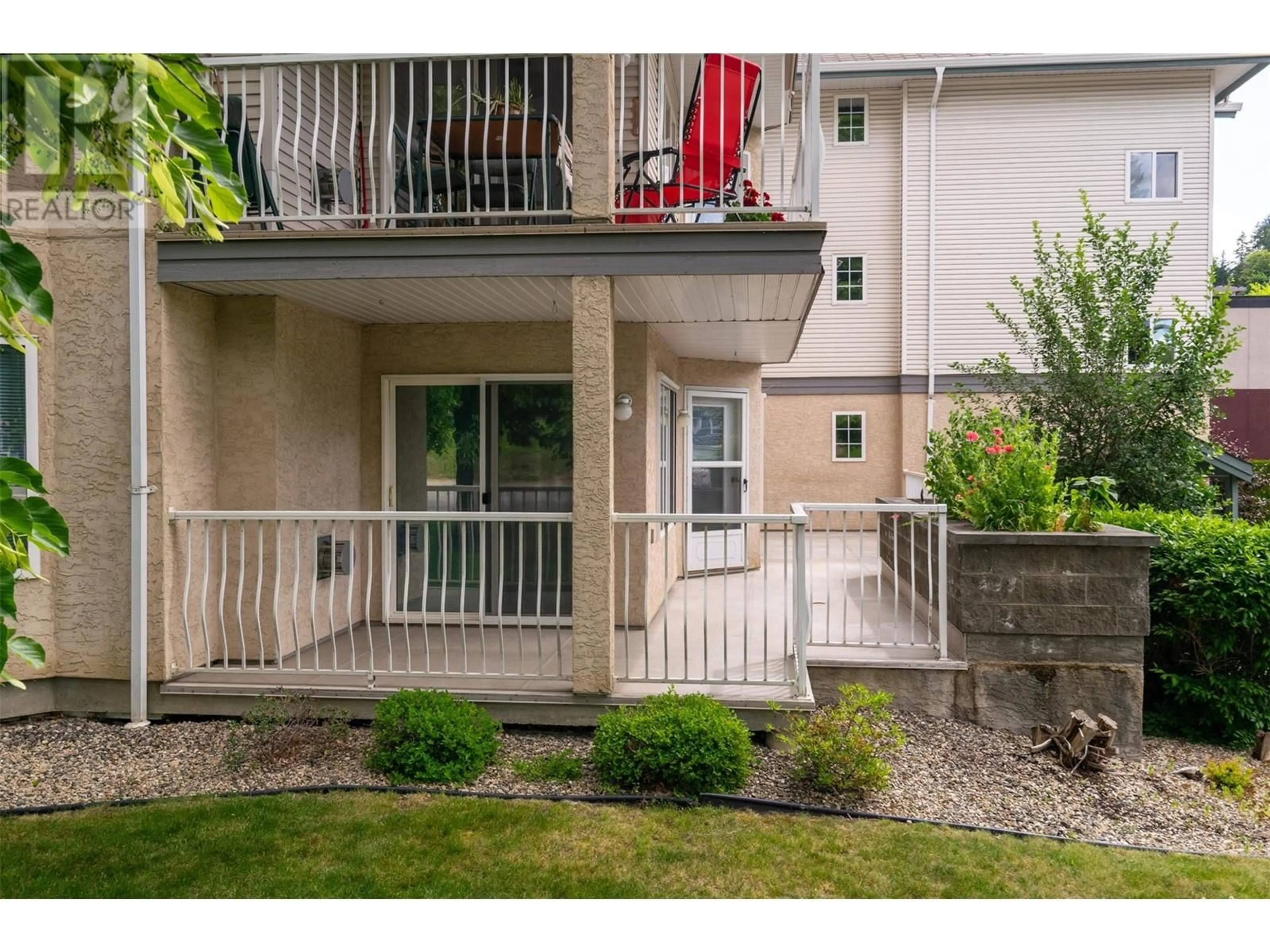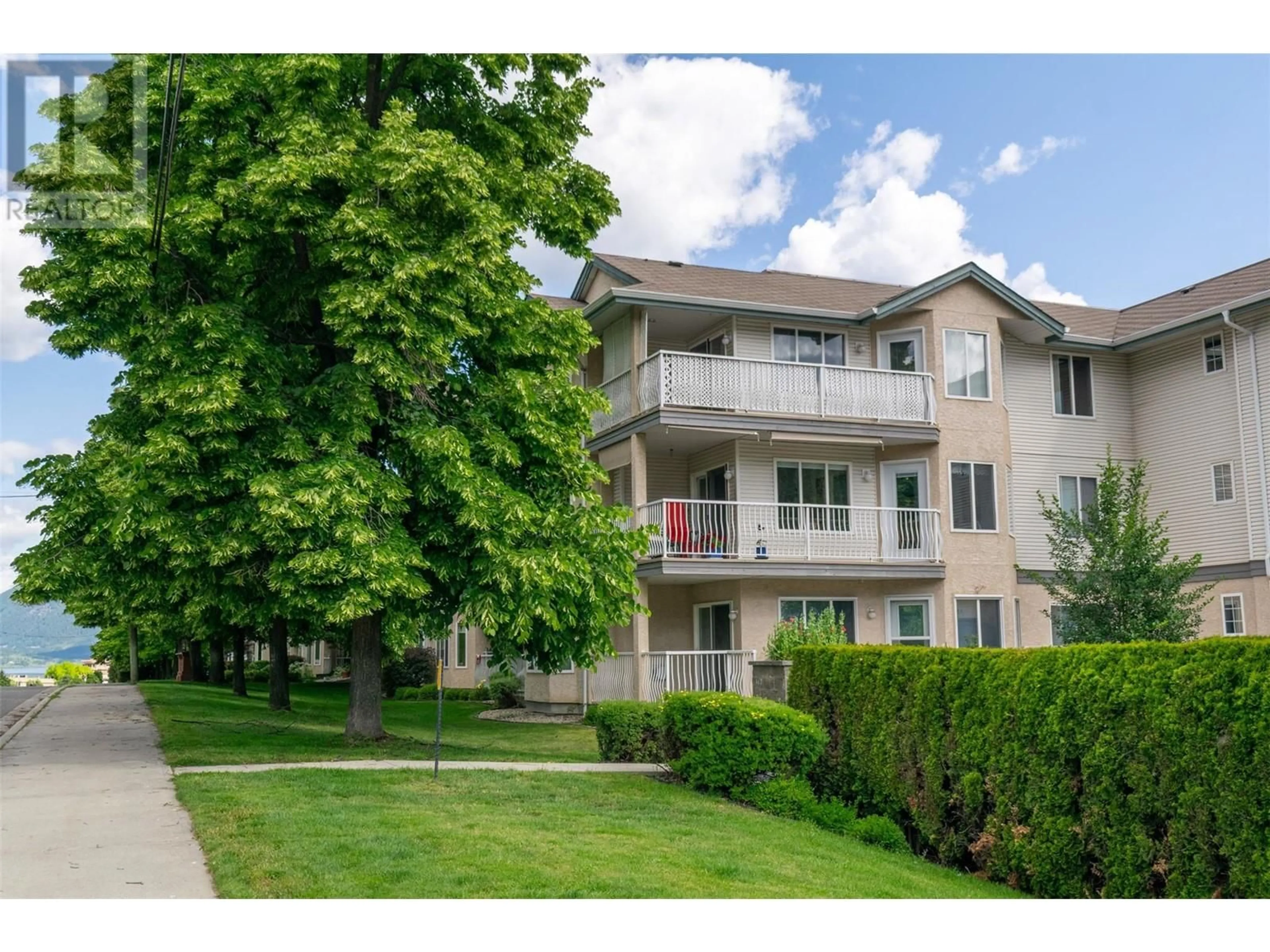106 - 250 5 STREET SOUTHEAST, Salmon Arm, British Columbia V1E1J9
Contact us about this property
Highlights
Estimated ValueThis is the price Wahi expects this property to sell for.
The calculation is powered by our Instant Home Value Estimate, which uses current market and property price trends to estimate your home’s value with a 90% accuracy rate.Not available
Price/Sqft$291/sqft
Est. Mortgage$1,632/mo
Maintenance fees$400/mo
Tax Amount ()$2,280/yr
Days On Market2 days
Description
Welcome to #106 250 5 Street SE in Salmon Arm—a spacious, ground-floor condo in Macintosh Grove, one of Salmon Arm's finest 55+ strata buildings. At just over 1,300 square feet of practical living space, this 2-bed, 2-bath home is a great fit for anyone looking to simplify without sacrificing comfort or convenience. The layout includes generously sized rooms, a nice flow between living areas, and an abundance of natural light throughout. There are three access points to the oversized balcony from the second bedroom, kitchen and dining room, and a built-in raised garden bed to help a new owner transition from a home on land into the condo lifestyle. Macintosh Grove amenities include a workshop, sewing room, secure underground parking, exercise room and gathering space. Strata fee includes heat, hot water, trash, snow removal, grounds maintenance, management and contingency reserve. Located just a short walk from downtown, you’re close to grocery stores, coffee shops, pharmacies, and more. The building is not pet friendly, but it is quiet and well cared for, with a friendly, community feel. If you're after low-maintenance living in a convenient location, this one is definitely worth seeing. (id:39198)
Property Details
Interior
Features
Main level Floor
Primary Bedroom
14'3'' x 11'2''Living room
20'3'' x 12'9''Laundry room
7'3'' x 11'1''Kitchen
10'2'' x 9'3''Exterior
Parking
Garage spaces -
Garage type -
Total parking spaces 1
Condo Details
Inclusions
Property History
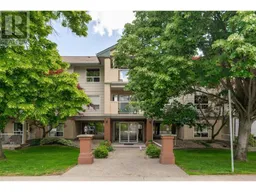 66
66
