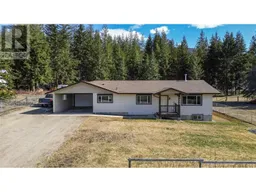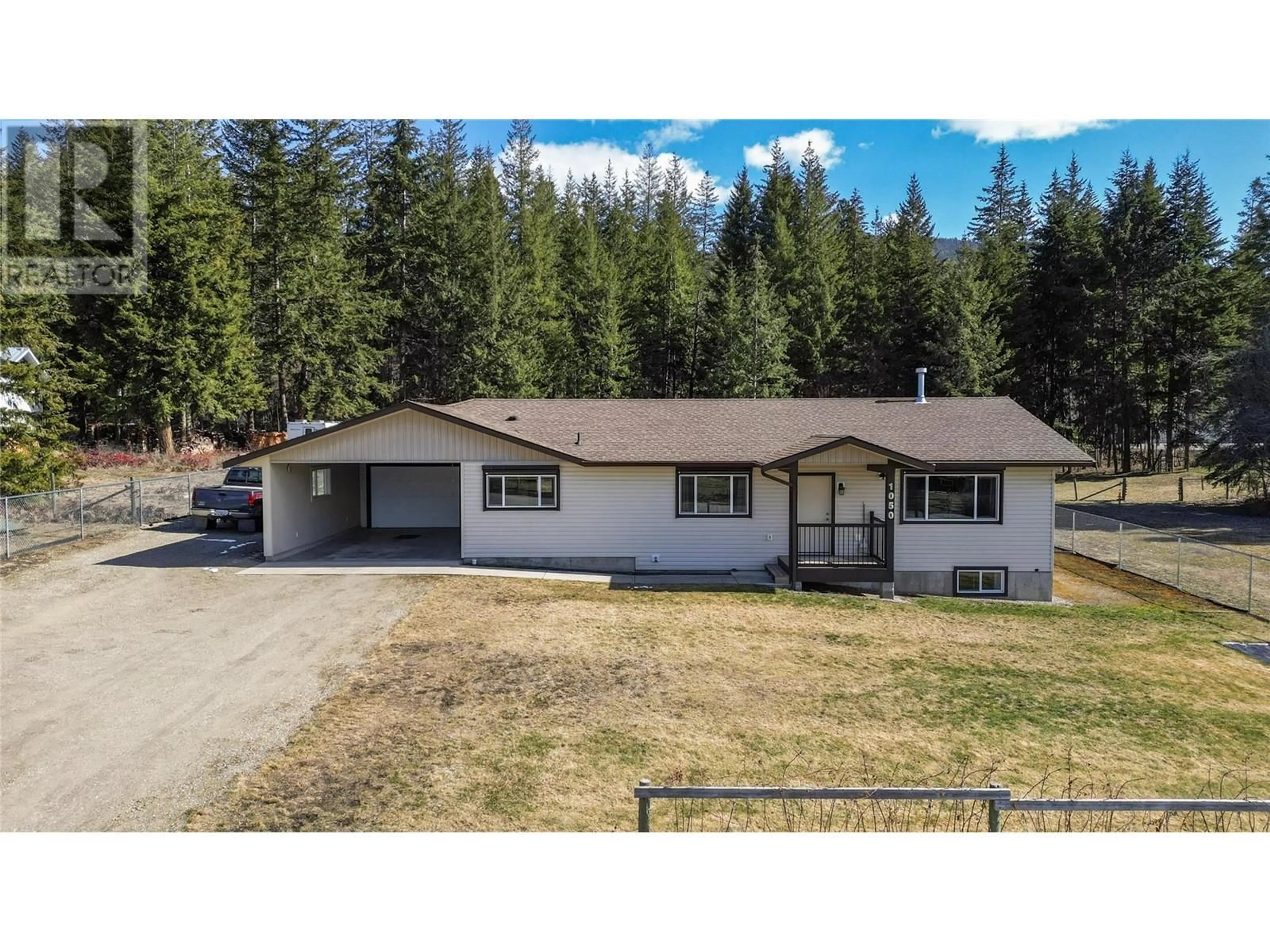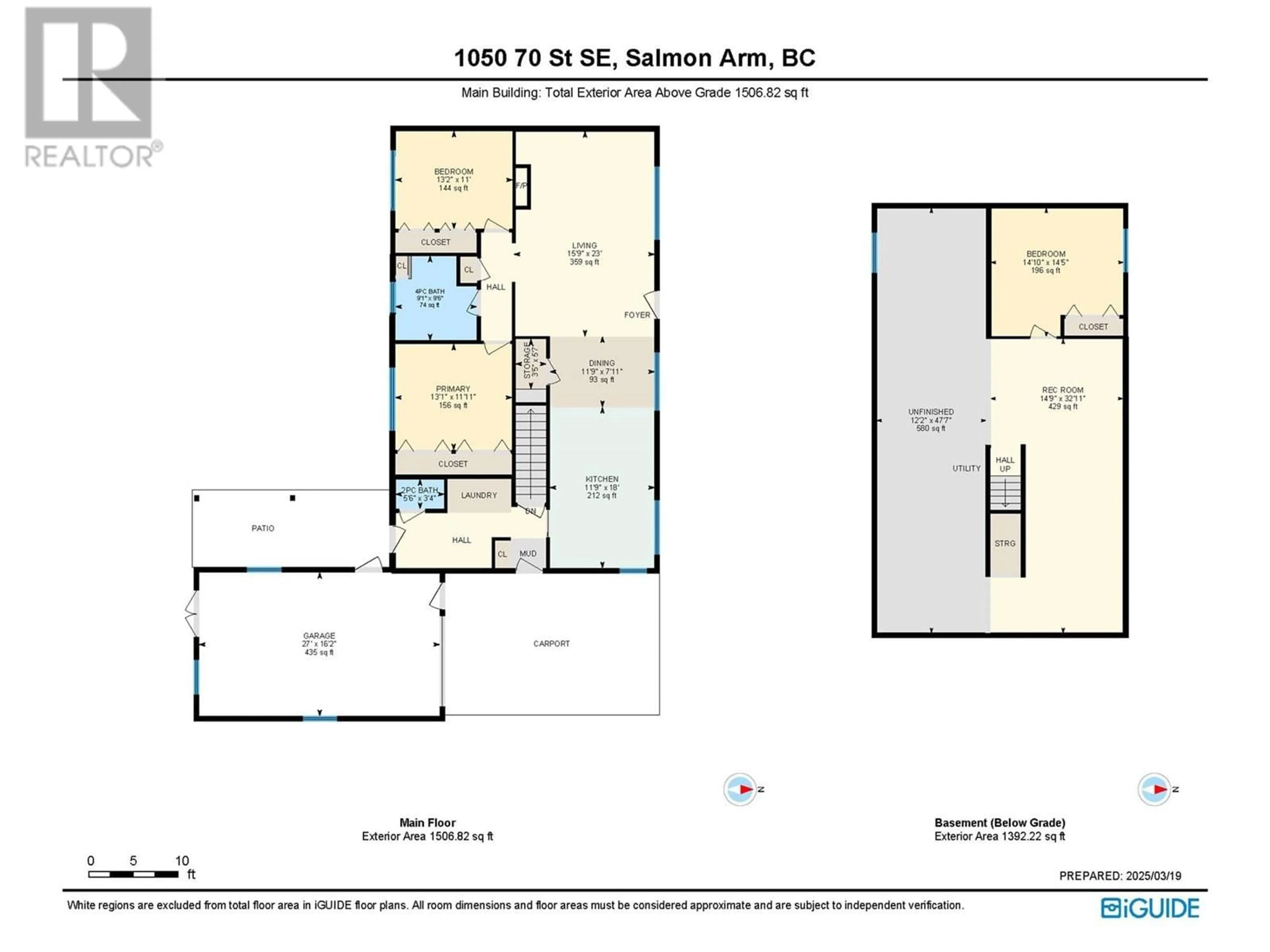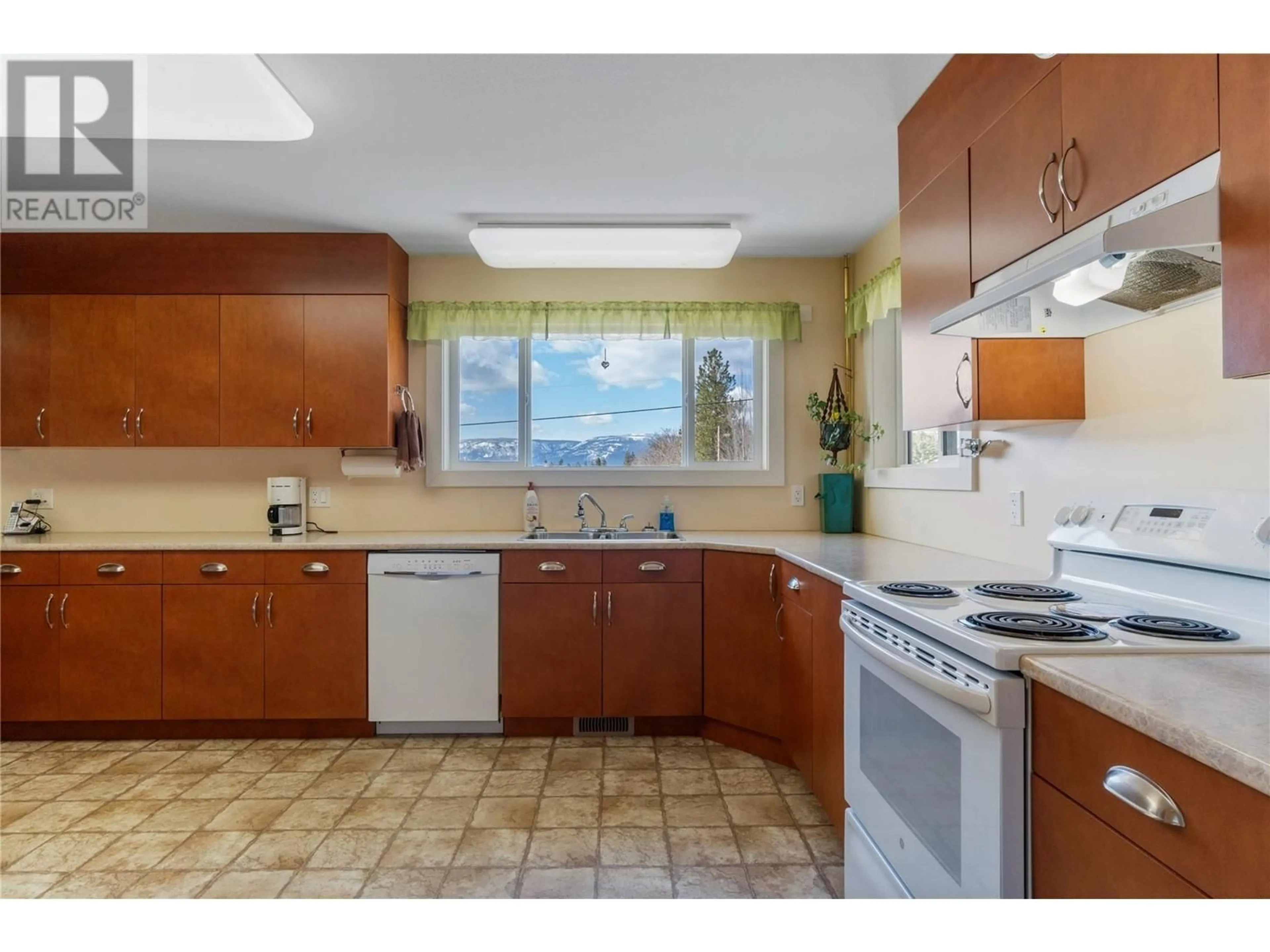1050 70 Street SE, Salmon Arm, British Columbia V1E1X8
Contact us about this property
Highlights
Estimated ValueThis is the price Wahi expects this property to sell for.
The calculation is powered by our Instant Home Value Estimate, which uses current market and property price trends to estimate your home’s value with a 90% accuracy rate.Not available
Price/Sqft$555/sqft
Est. Mortgage$3,431/mo
Tax Amount ()-
Days On Market15 days
Description
SOUTH CANOE GEM.... This 0.61-acre property in the sought-after South Canoe area offers the perfect blend of country charm and modern convenience. Built in 2014, this 3 bedroom rancher with a basement features a spacious and inviting layout. The bright, country-style kitchen complete with abundant cupboard and counter space and convenient pantry, is ideal for those who love to cook. The spacious living room, enhanced by a natural gas fireplace, provides a warm and inviting space to relax with family or friends. The main floor includes two substantial bedrooms, each with double closets, a full bath with a walk-in tub, a laundry room, and a convenient powder room. The full basement features a finished bedroom, with the remaining space awaiting your creative touch, whether you envision a home theater, gym, or additional bedrooms. Step outside to your private outdoor space—a large, flat, fenced yard where kids can play freely or you can enjoy peaceful moments under the covered patio. The property also includes a spacious shed, a carport, and an attached garage for all your storage needs. For added convenience, you're on city water with an extra water license for domestic use from April Springs. Enjoy the best of both worlds—live surrounded by the natural beauty of South Canoe, yet only minutes away from the conveniences of downtown Salmon Arm. This is more than just a home; it’s a lifestyle. (id:39198)
Property Details
Interior
Features
Basement Floor
Bedroom
14'4'' x 11'5''Exterior
Features
Parking
Garage spaces 1
Garage type -
Other parking spaces 0
Total parking spaces 1
Property History
 30
30


