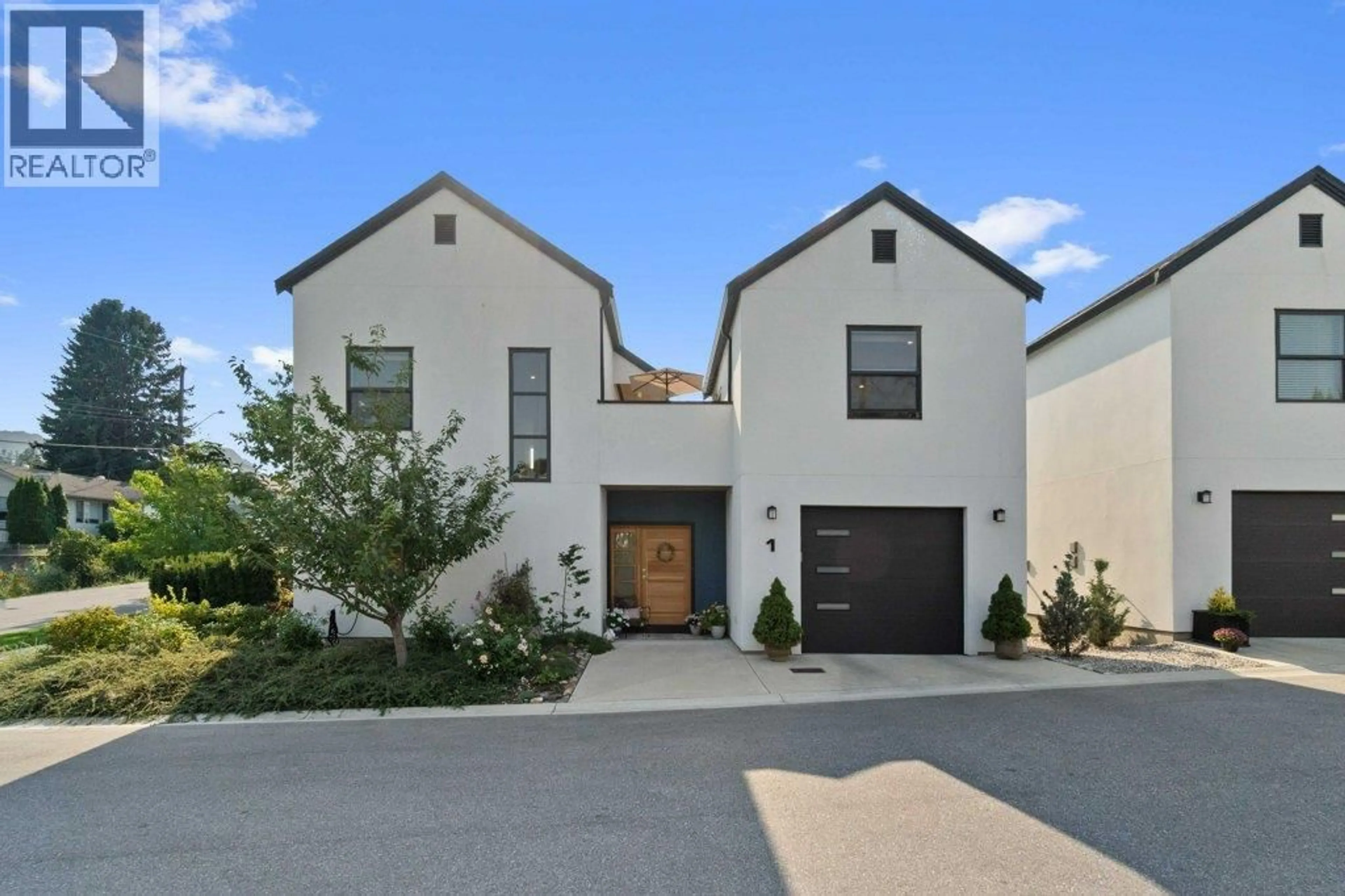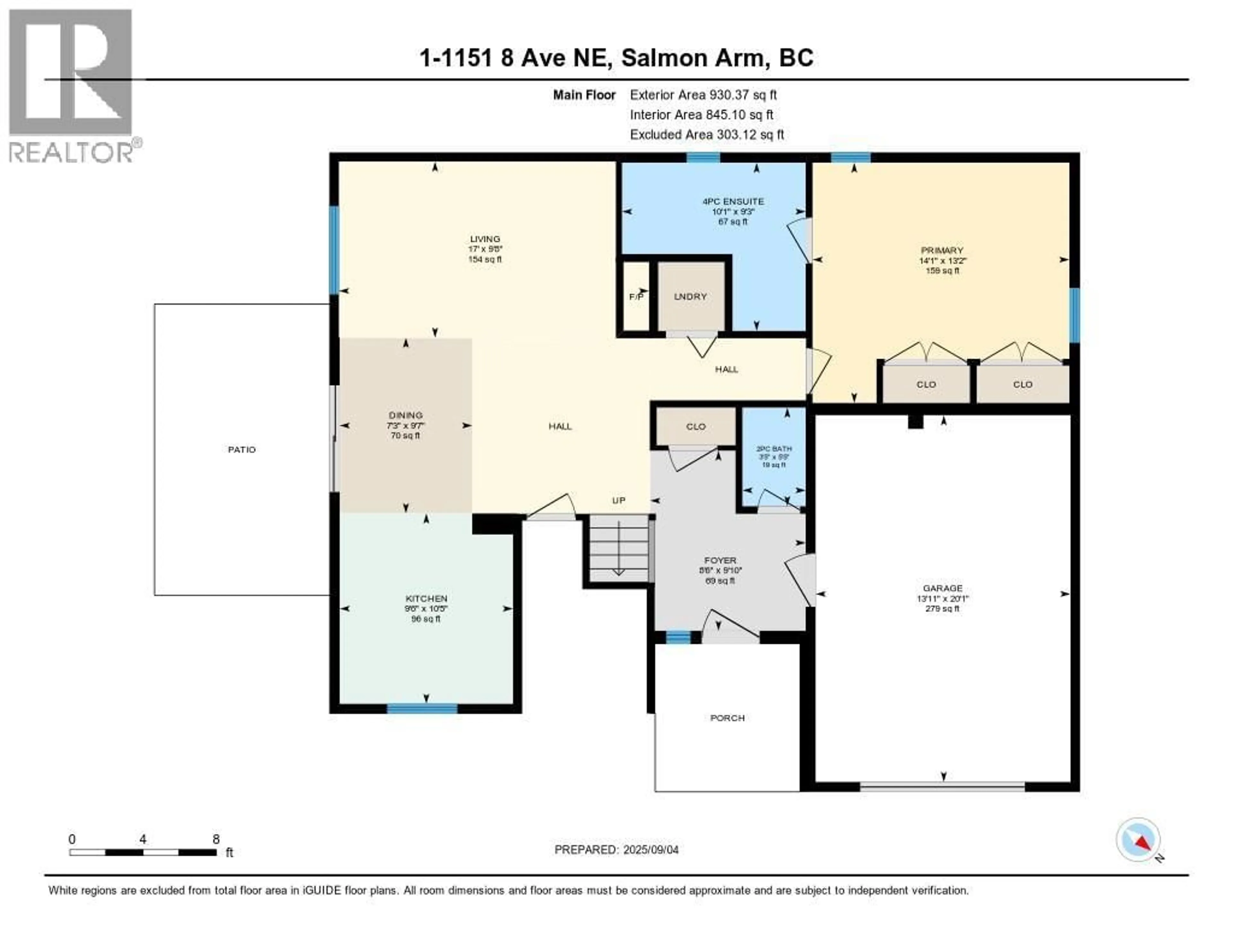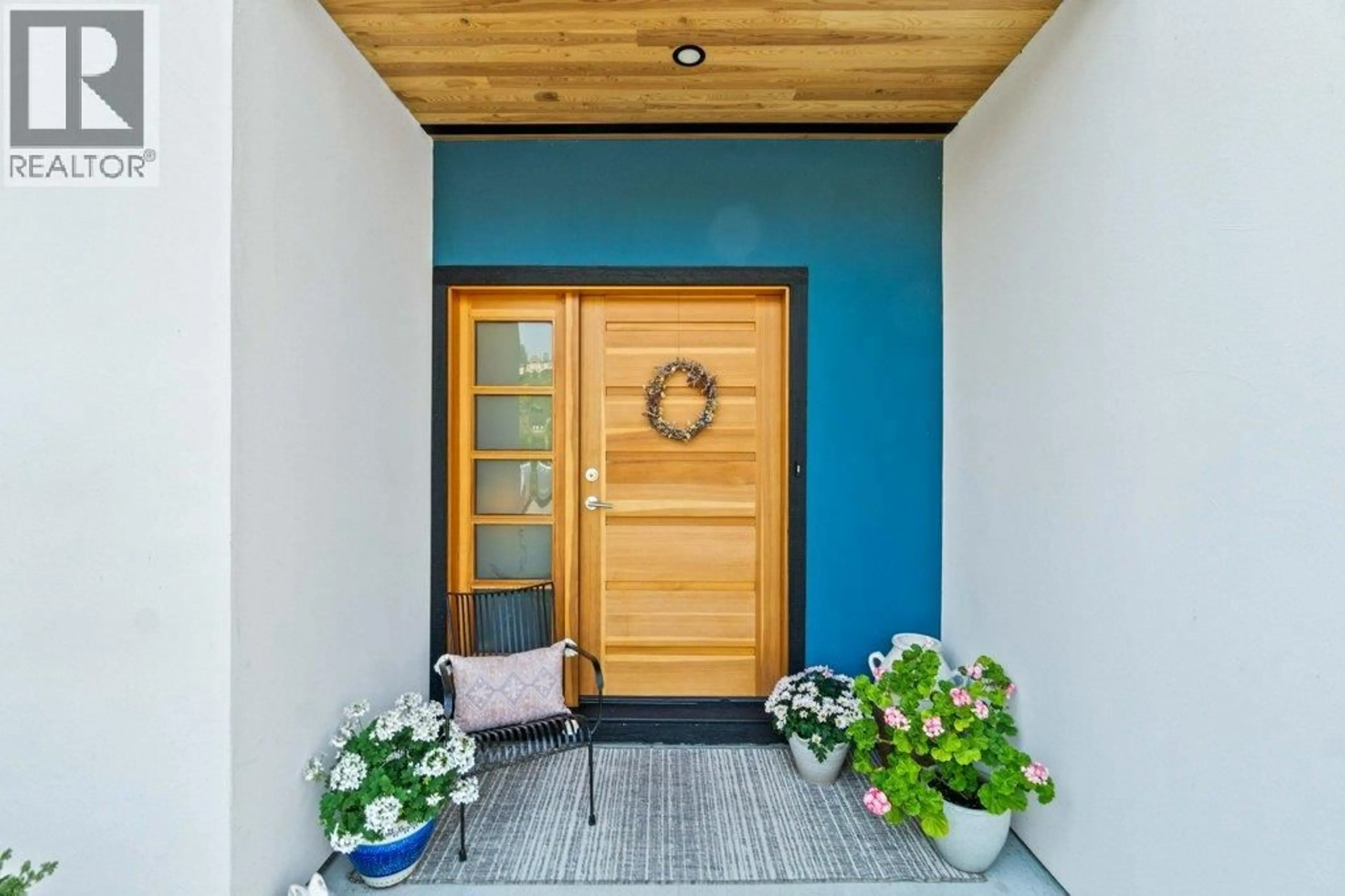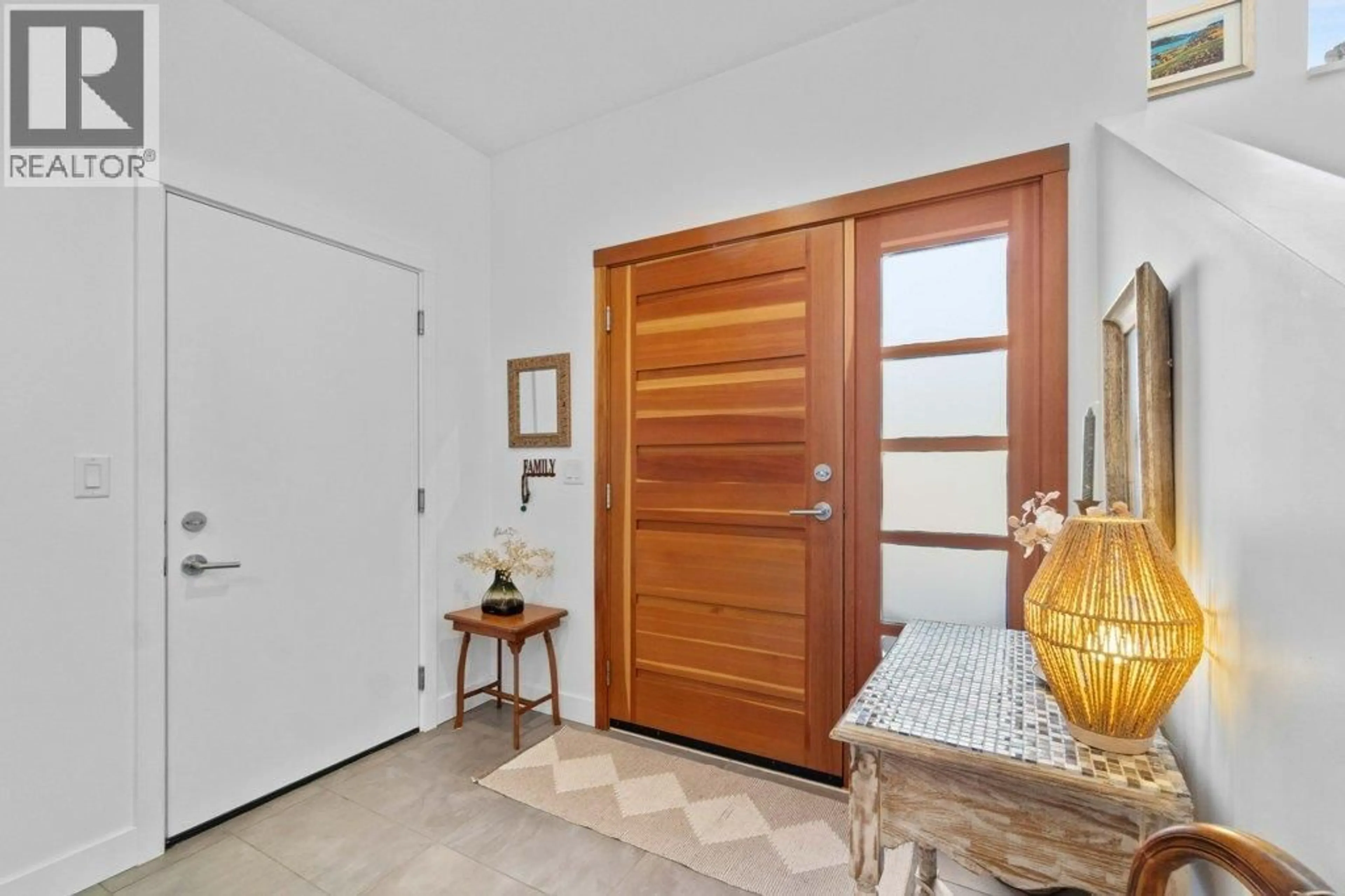1 - 1151 8 AVENUE NORTHEAST, Salmon Arm, British Columbia V1E4A5
Contact us about this property
Highlights
Estimated valueThis is the price Wahi expects this property to sell for.
The calculation is powered by our Instant Home Value Estimate, which uses current market and property price trends to estimate your home’s value with a 90% accuracy rate.Not available
Price/Sqft$428/sqft
Monthly cost
Open Calculator
Description
Welcome to The Lane! This architecturally designed, free-standing strata home pairs upscale finishes with a prime location—just a short walk to the hospital, McGuire Lake, and downtown Salmon Arm. The main floor features a spacious primary bedroom with full ensuite, convenient laundry, and a bright living room filled with natural light, anchored by a cozy gas fireplace. Hardwood floors flow through to the dining area, where patio doors open onto a sunny south-facing terrace. The stylish kitchen offers solid-surface countertops and plenty of workspace, perfect for both everyday living and entertaining. Upstairs, you’ll find a second bedroom with its own ensuite, a dedicated study/office, and a large self-contained loft above the garage—ideal as a yoga studio, exercise room, or creative retreat. Step out to the rooftop deck to enjoy lake views and west-facing sunsets, with potential for your very own rooftop garden. Additional highlights include an attached garage, central A/C, Hunter Douglas blinds, guest parking, and a generous crawl space for storage. Low strata fees of just $165/month cover snow removal, insurance, and landscaping—making this home as easy to maintain as it is to love. (id:39198)
Property Details
Interior
Features
Main level Floor
Kitchen
9'6'' x 10'5''Other
13'11'' x 20'1''Foyer
8'6'' x 9'10''Partial bathroom
3'5'' x 5'5''Exterior
Parking
Garage spaces -
Garage type -
Total parking spaces 1
Condo Details
Inclusions
Property History
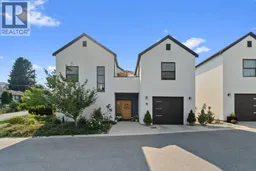 50
50
