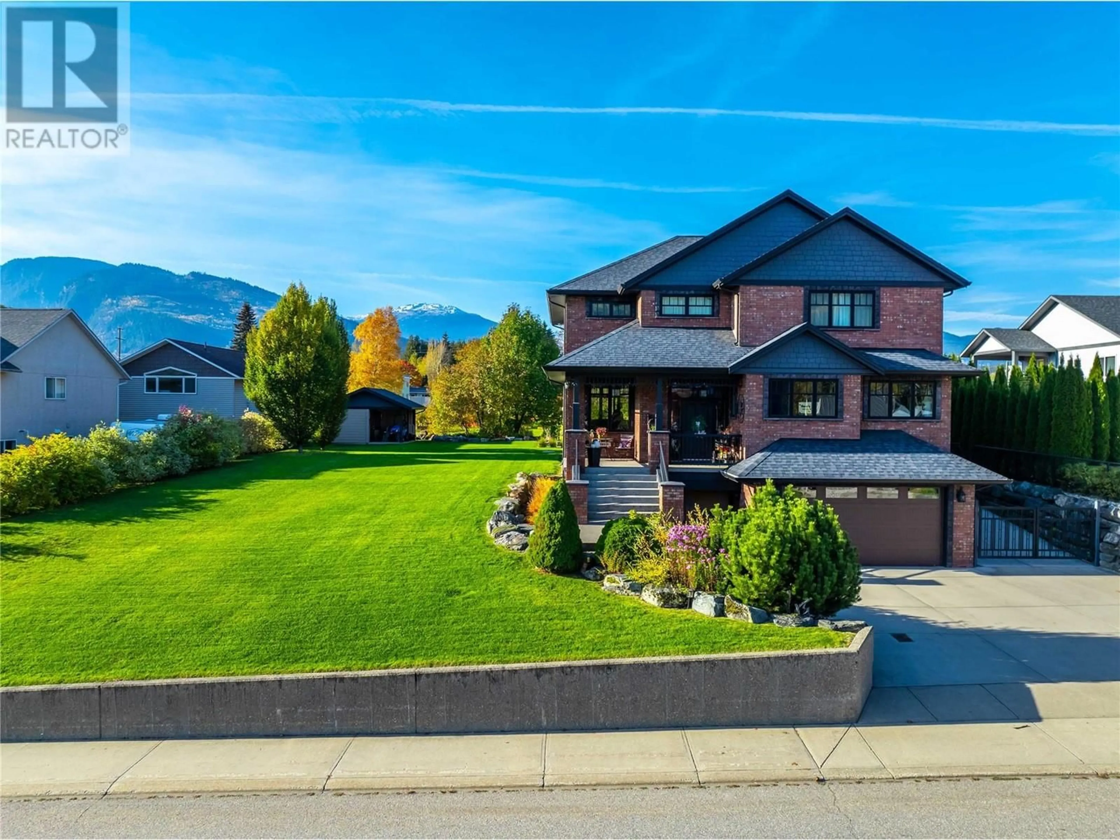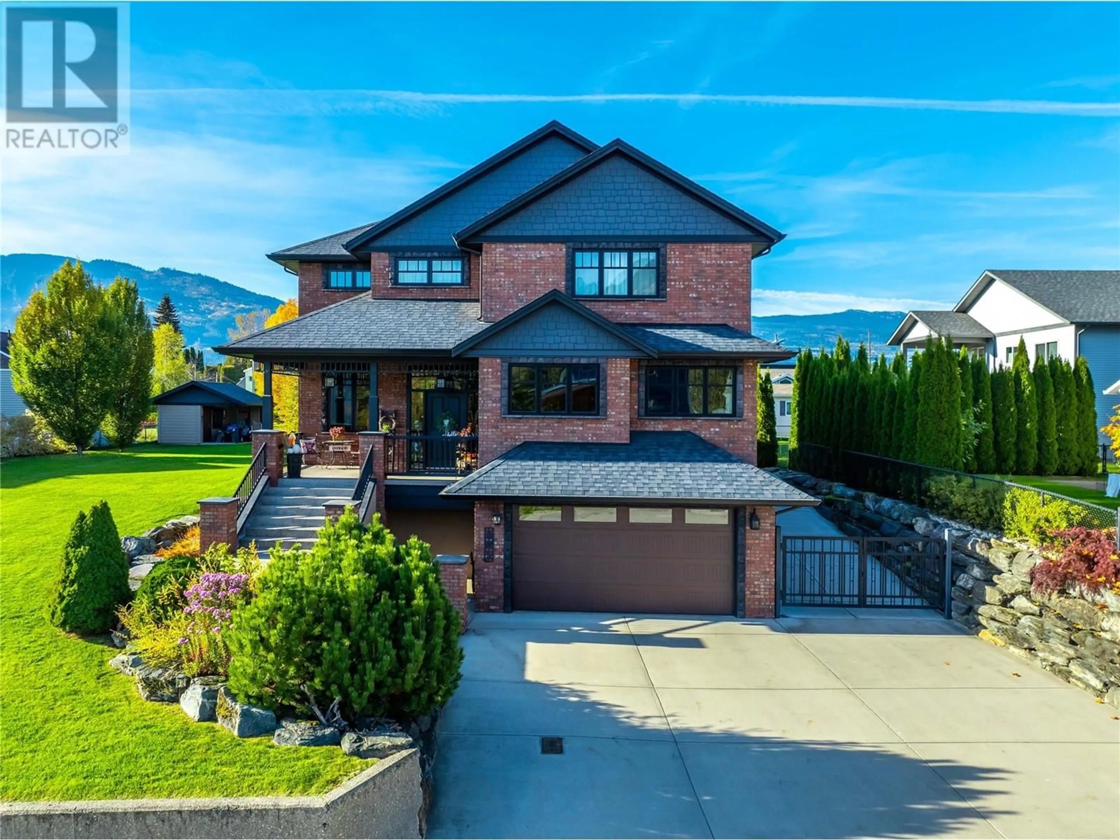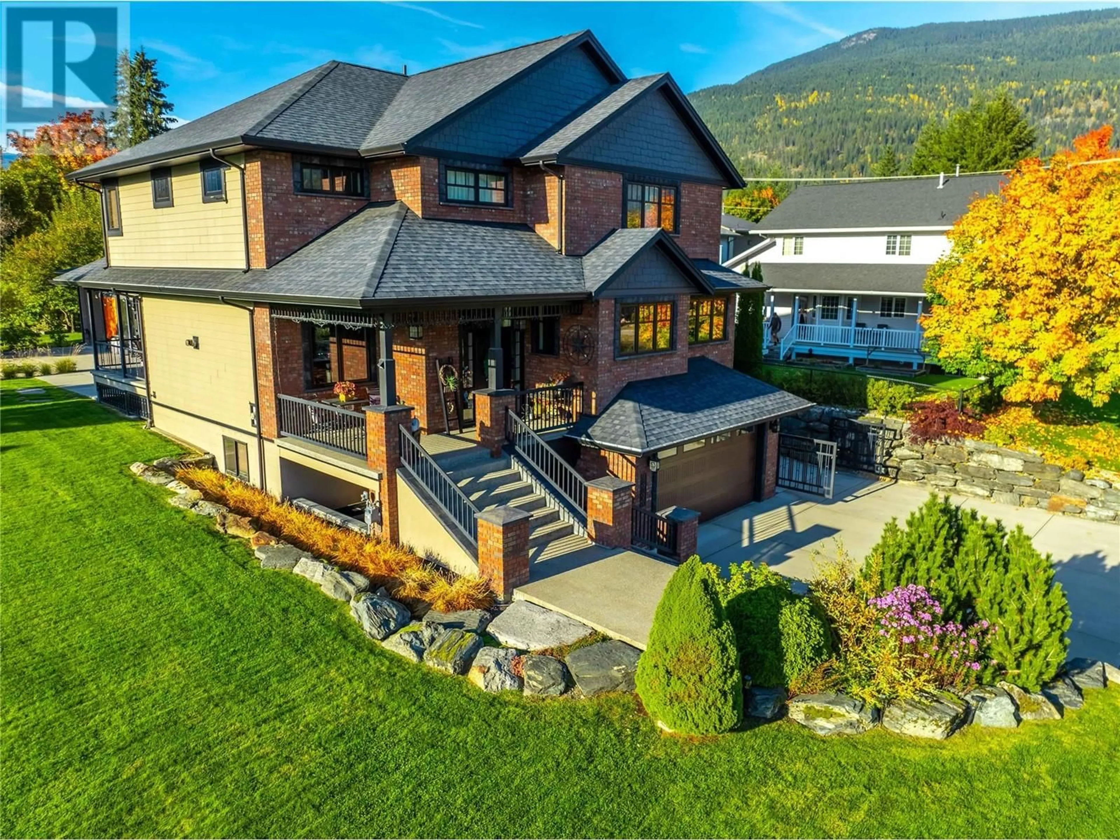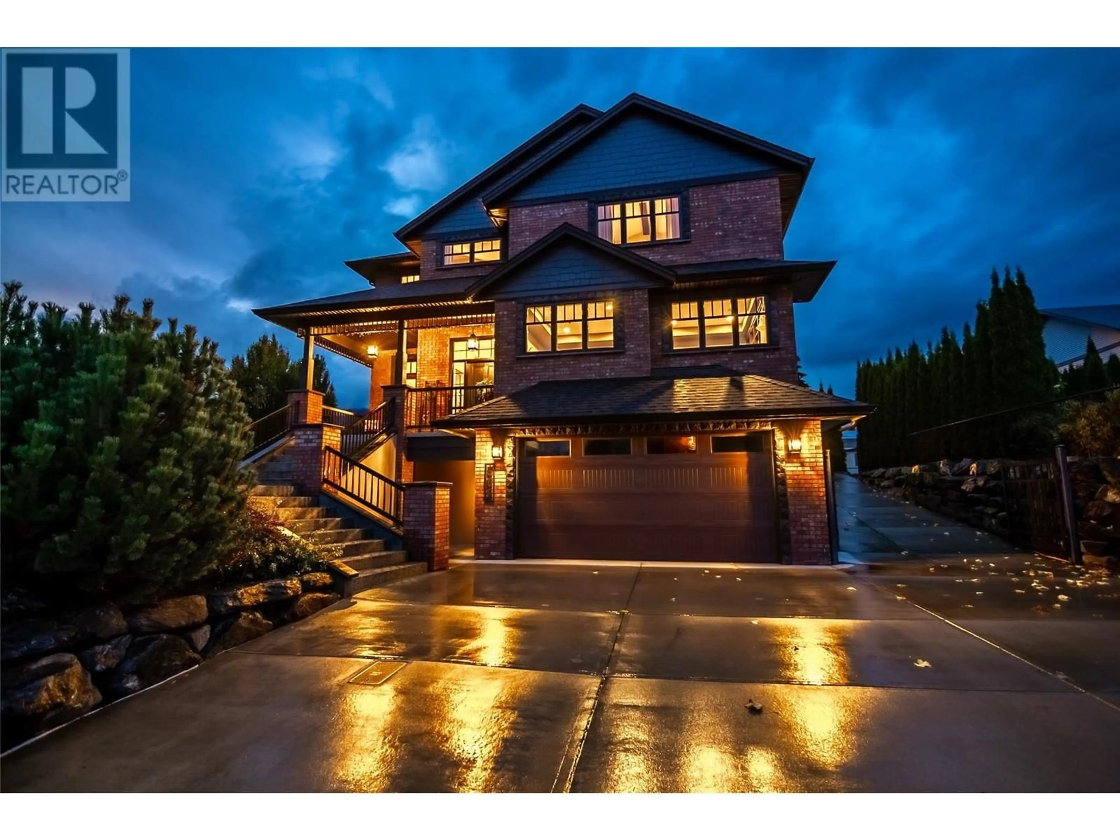905 EDWARD STREET, Revelstoke, British Columbia V0E2S0
Contact us about this property
Highlights
Estimated valueThis is the price Wahi expects this property to sell for.
The calculation is powered by our Instant Home Value Estimate, which uses current market and property price trends to estimate your home’s value with a 90% accuracy rate.Not available
Price/Sqft$786/sqft
Monthly cost
Open Calculator
Description
Welcome to this luxury home that is a masterpiece of design and location, offering a blend of elegance and modern convenience. Set on a double lot, its curb appeal is truly outstanding, featuring a meticulously landscaped front yard and an inviting facade that hints at the grandeur inside. The interior boasts stunning upgrades throughout, from high-end finishes to state-of-the-art appliances, making every space feel both luxurious and welcoming. The spacious living areas are designed for comfort and style, with large windows that showcase beautiful views of the surrounding natural beauty. An attached 3-car heated garage adds convenience and comfort, perfect for winters, while the expansive shop provides a versatile space for any hobby or purpose—ideal for work or recreation and revenue opportunities. The home’s prime location is just minutes from the Revelstoke Mountain Resort (RMR), offering world-class skiing, and will soon be near the highly anticipated Cabot Golf Course, set to open in 2027. You can see the green belt from your front door, offering biking trails in the summer & X country skiing in the winter. With walking access to downtown Revelstoke's charming amenities, restaurants, and shops, this property is the perfect blend of serene retreat and vibrant community living. A click away to view the ""3D Matterport walk through and Video. WELCOME HOME! (id:39198)
Property Details
Interior
Features
Main level Floor
Laundry room
13'6'' x 5'11''Kitchen
15'5'' x 13'2''Dining room
16'4'' x 12'4''Foyer
8'2'' x 6'9''Exterior
Parking
Garage spaces -
Garage type -
Total parking spaces 10
Property History
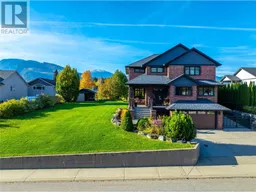 93
93
