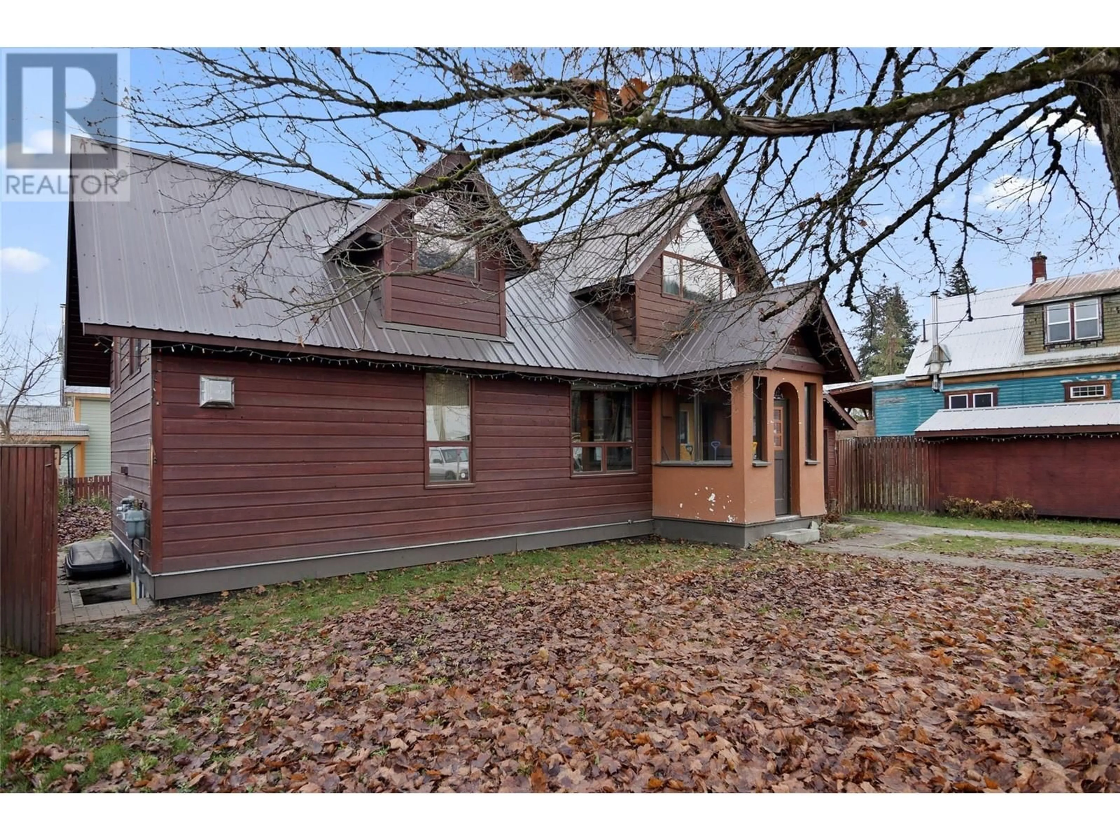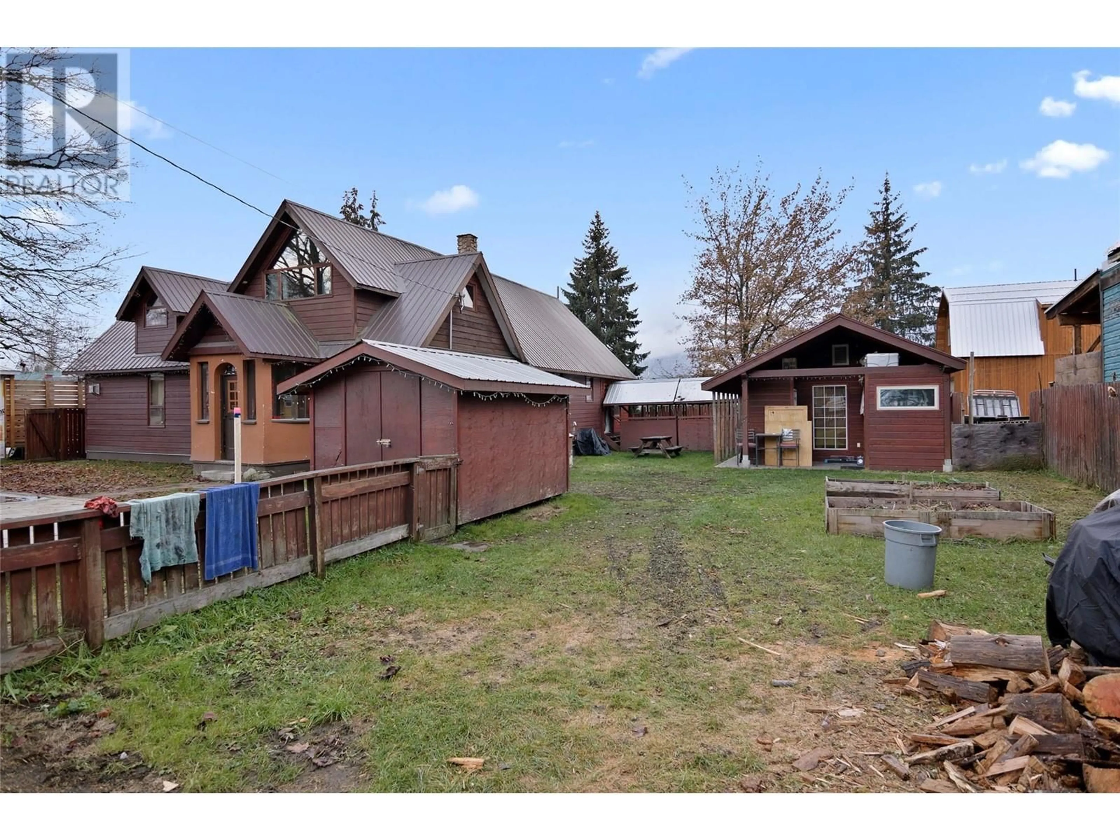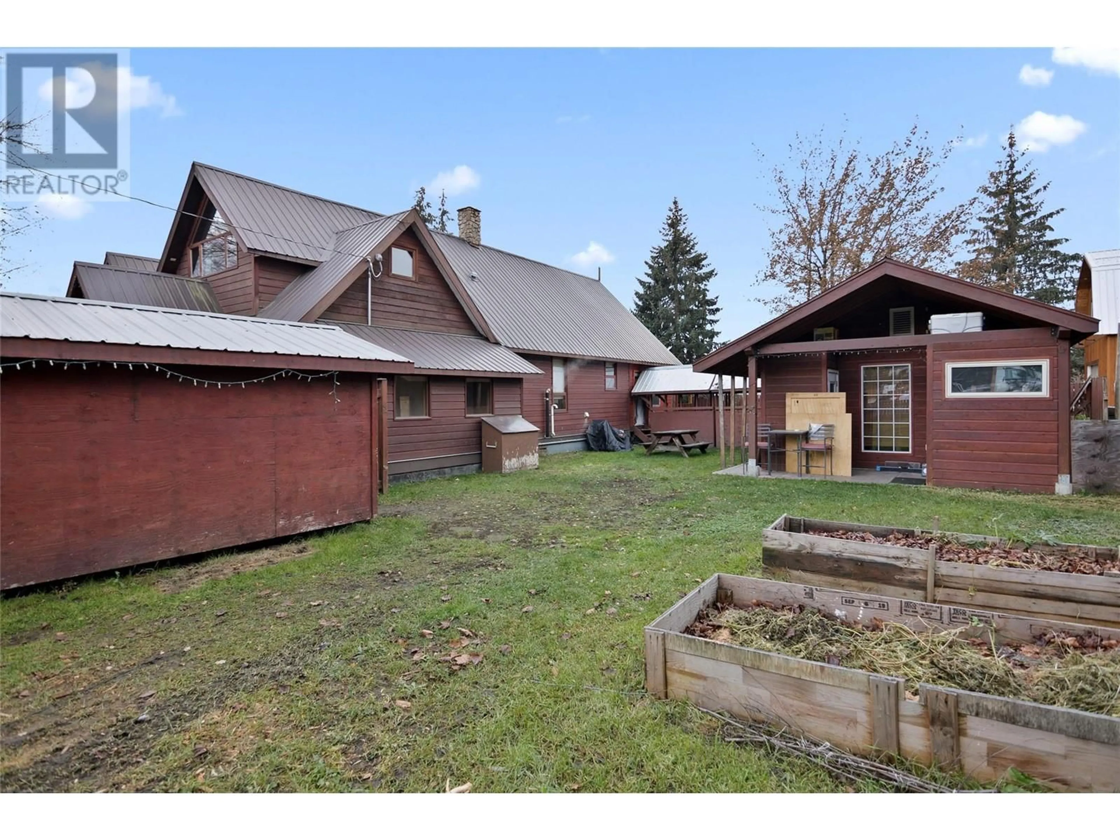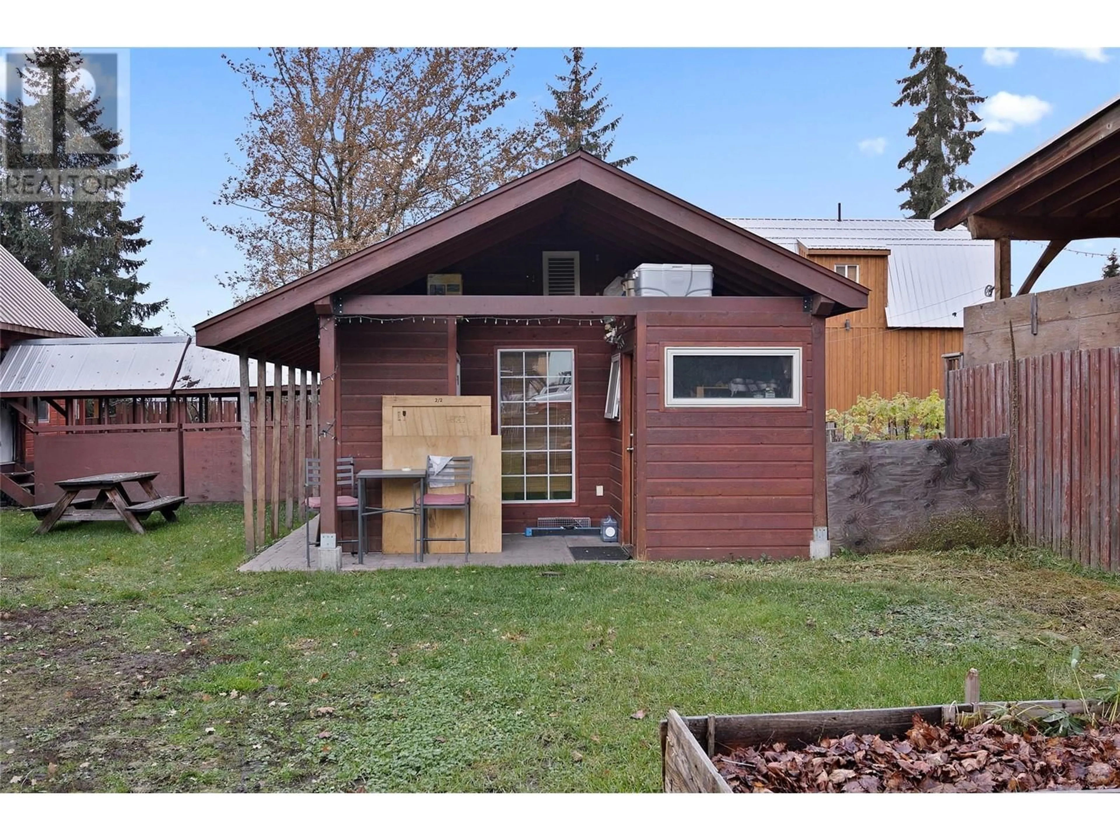807 OSCAR STREET, Revelstoke, British Columbia V0E2S0
Contact us about this property
Highlights
Estimated valueThis is the price Wahi expects this property to sell for.
The calculation is powered by our Instant Home Value Estimate, which uses current market and property price trends to estimate your home’s value with a 90% accuracy rate.Not available
Price/Sqft$444/sqft
Monthly cost
Open Calculator
Description
Larger than it looks! Surprisingly spacious, this cute family home on Oscar Street boasts 6 bedrooms and 3 bathrooms. All located on a level .22-acre lot, with a separate one-bedroom and 1 and a half bath cabin that can be a guest house, in-law suite or rental. From the spacious front entry to the cozy family room with gas fireplace, this property could be your next home or continue as the $6000/monthly revenue generator that it currently is. The kitchen features a large island, fireplace, in-floor heating, custom wood cabinetry, and a pantry space with second refrigerator, coffee nook and side yard door. Wood framed glass pocket doors separate any kitchen noise from the bedrooms. The upstairs features 2 large bedrooms and have dormer storage, a bonus open space and a full bathroom. On the main floor are two additional bedrooms, a full bathroom, and the master bedroom which has a peaked ceiling, a gas fireplace, and ladder access to the loft. In the basement is a massive storage area and workshop, with easily accessed utilities. An additional games room, sixth bedroom and full bath, all with separate entrance, for a potential legal suite. Two parking spots on the front drive, a covered walkway between the house and cabin, shed, fire pit, garden beds, fencing, and full RV hookup complete the yard. All close to schools, retail stores, bus route, and minutes from the river walking trails. (id:39198)
Property Details
Interior
Features
Basement Floor
Utility room
10'10'' x 25'11''Full bathroom
4'11'' x 6'8''Bedroom
9'9'' x 11'0''Games room
13'10'' x 20'6''Exterior
Parking
Garage spaces -
Garage type -
Total parking spaces 2
Property History
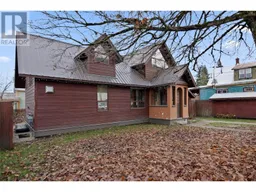 51
51
