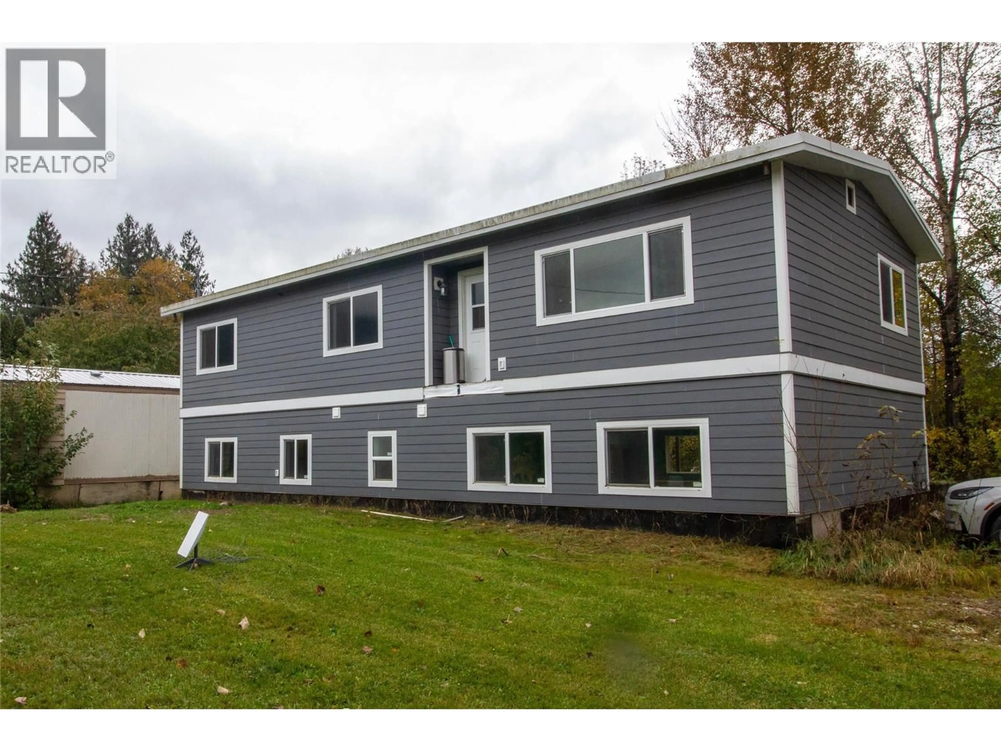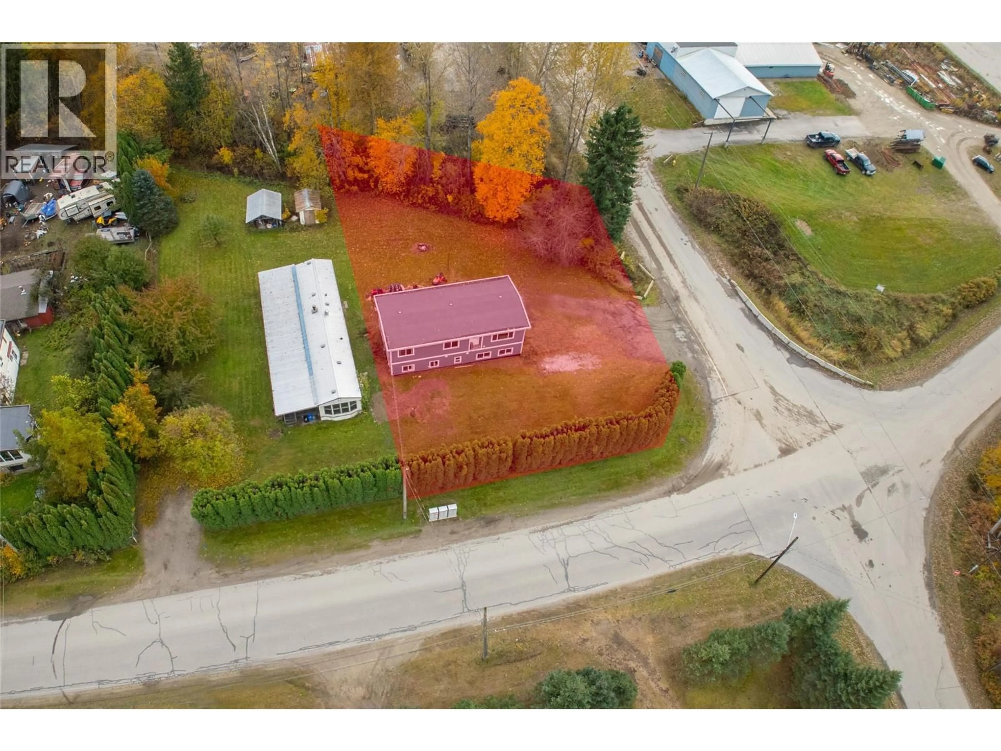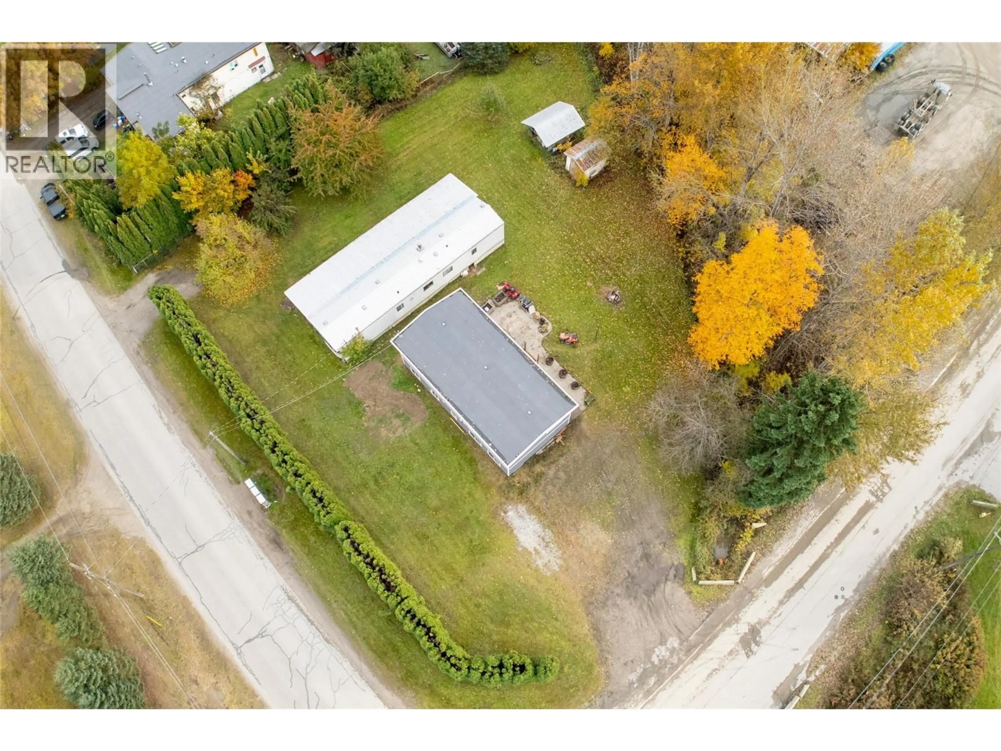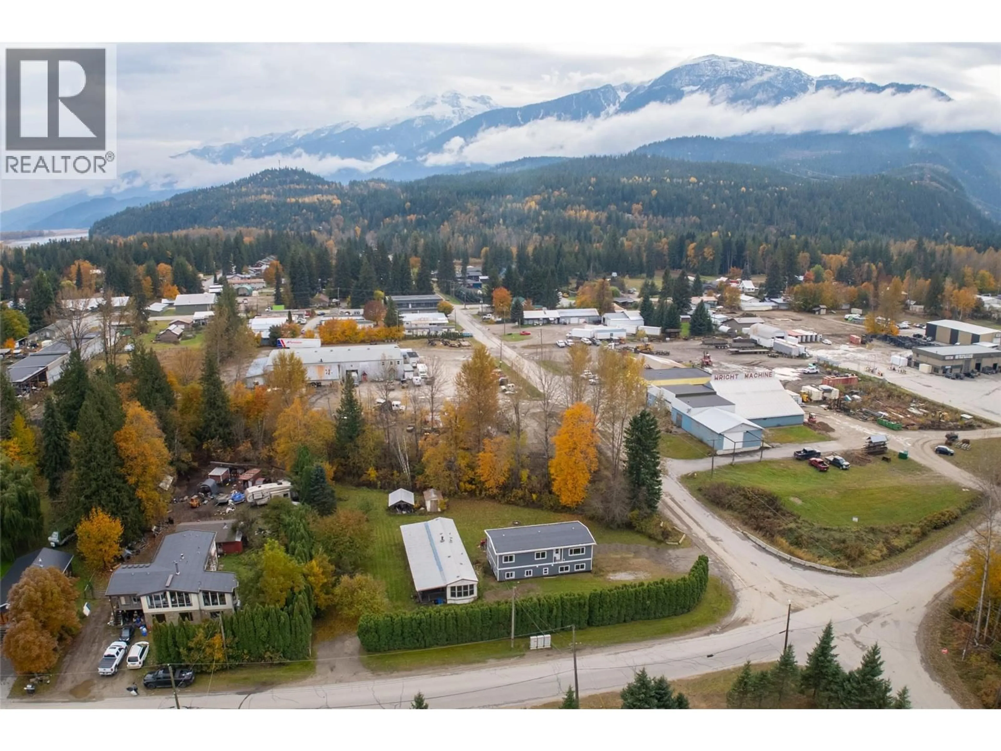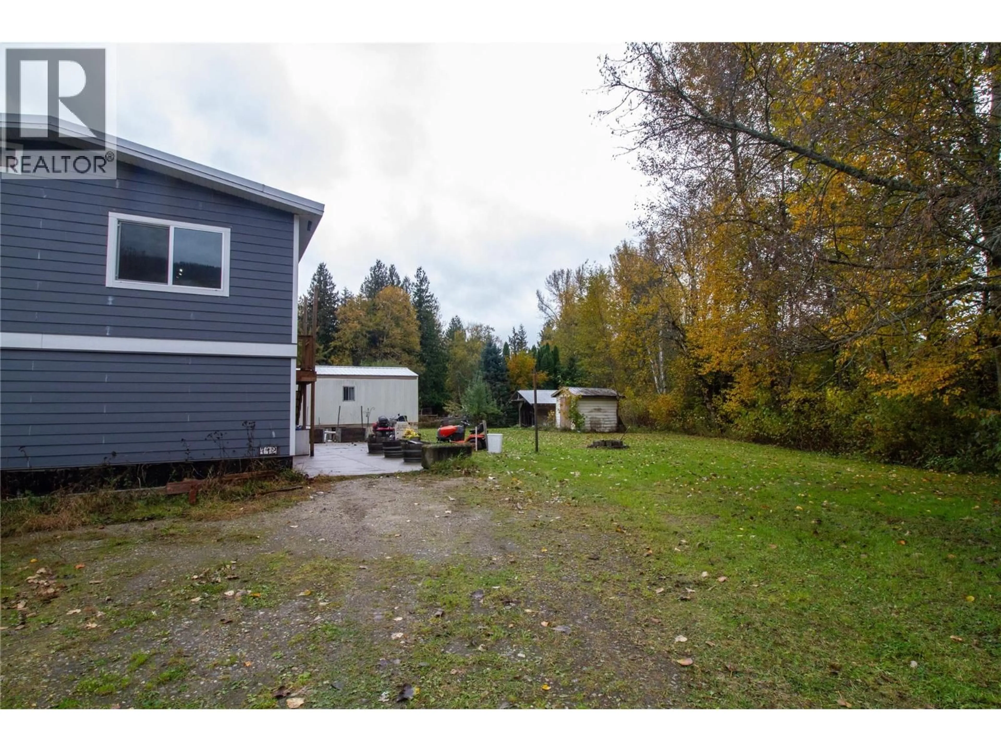712 BEGBIE ROAD, Revelstoke, British Columbia V0E2S0
Contact us about this property
Highlights
Estimated valueThis is the price Wahi expects this property to sell for.
The calculation is powered by our Instant Home Value Estimate, which uses current market and property price trends to estimate your home’s value with a 90% accuracy rate.Not available
Price/Sqft$414/sqft
Monthly cost
Open Calculator
Description
Bright and inviting, this home on 712 Begbie Road sits on a large, fully irrigated lot on a quiet street—your own private slice of Revelstoke! A serene natural waterway graces the rear of the property, offering a peaceful backdrop for relaxing or entertaining. Enjoy room to cut your own lawn, plenty of space for outdoor living, and the flexibility to create gardens, play areas, or even a small orchard. The basement can easily be converted into a separate suite, perfect for rental income, extended family, or a home office. Inside, modern comforts abound, including 200 Amp service, on-demand hot water, central vacuum, and a high-efficiency propane furnace. All windows and doors were updated in 2021, enhancing both style and energy efficiency, while bright, open spaces create a warm and welcoming atmosphere throughout. Outdoor enthusiasts will love the location, just minutes from the green belt walking trails, the Columbia River, and a huge network of mountain biking trails. Winter sports fans will appreciate the close proximity to the Revelstoke Nordic Center, while summer brings endless adventures in hiking, fishing, and paddling. This home combines comfort, privacy, and boundless outdoor opportunities—a rare chance to embrace the Revelstoke lifestyle, live actively, and enjoy your own private retreat. (id:39198)
Property Details
Interior
Features
Basement Floor
Living room
19'2'' x 22'8''Full bathroom
5'3'' x 11'2''Foyer
5'3'' x 15'3''Laundry room
7'2'' x 11'2''Exterior
Parking
Garage spaces -
Garage type -
Total parking spaces 4
Property History
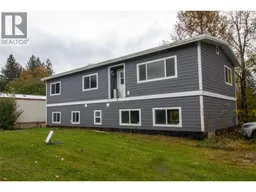 28
28
