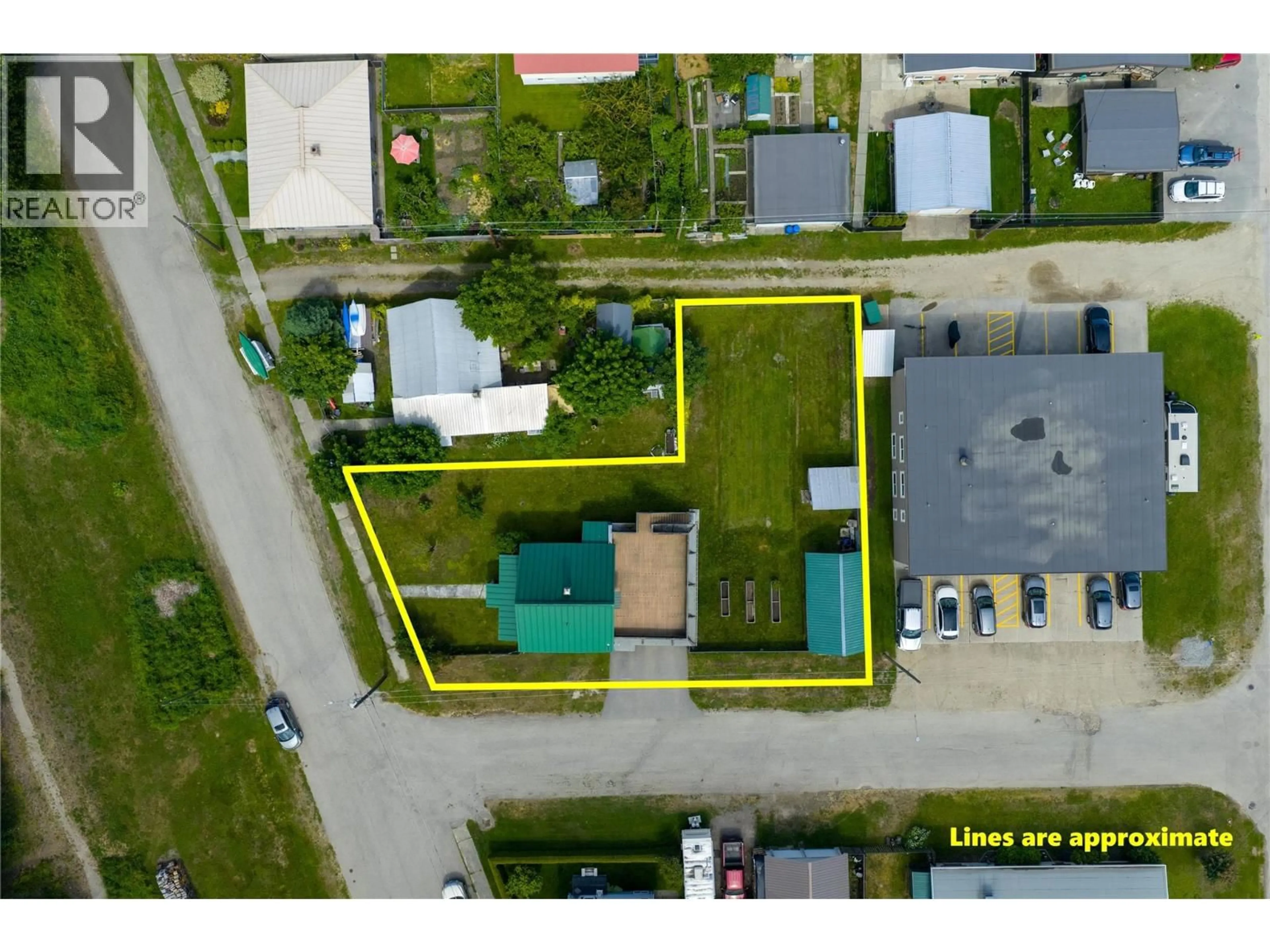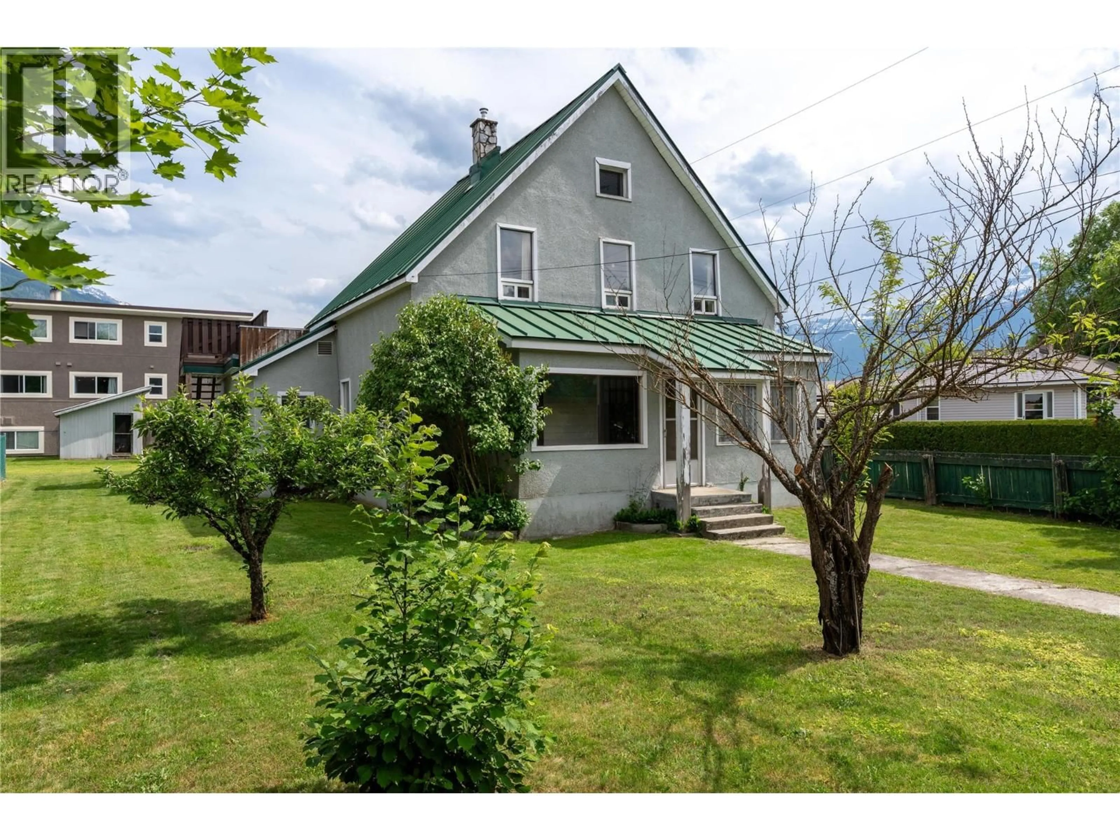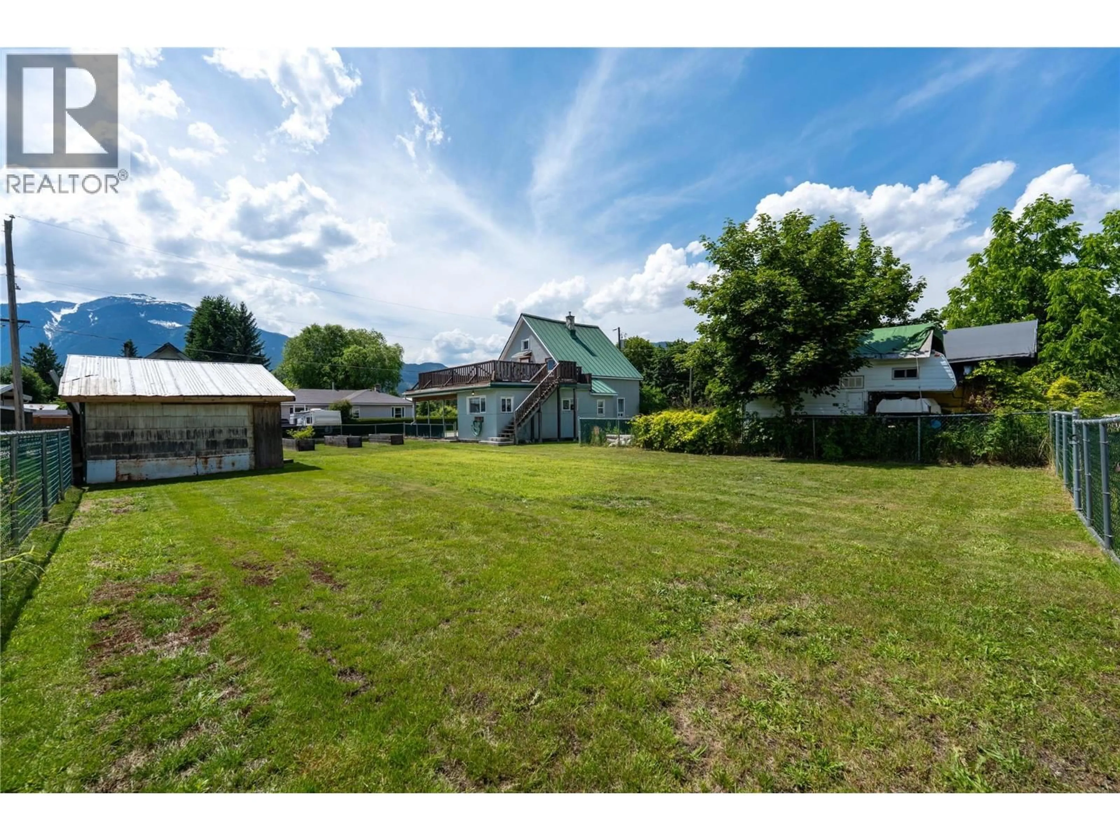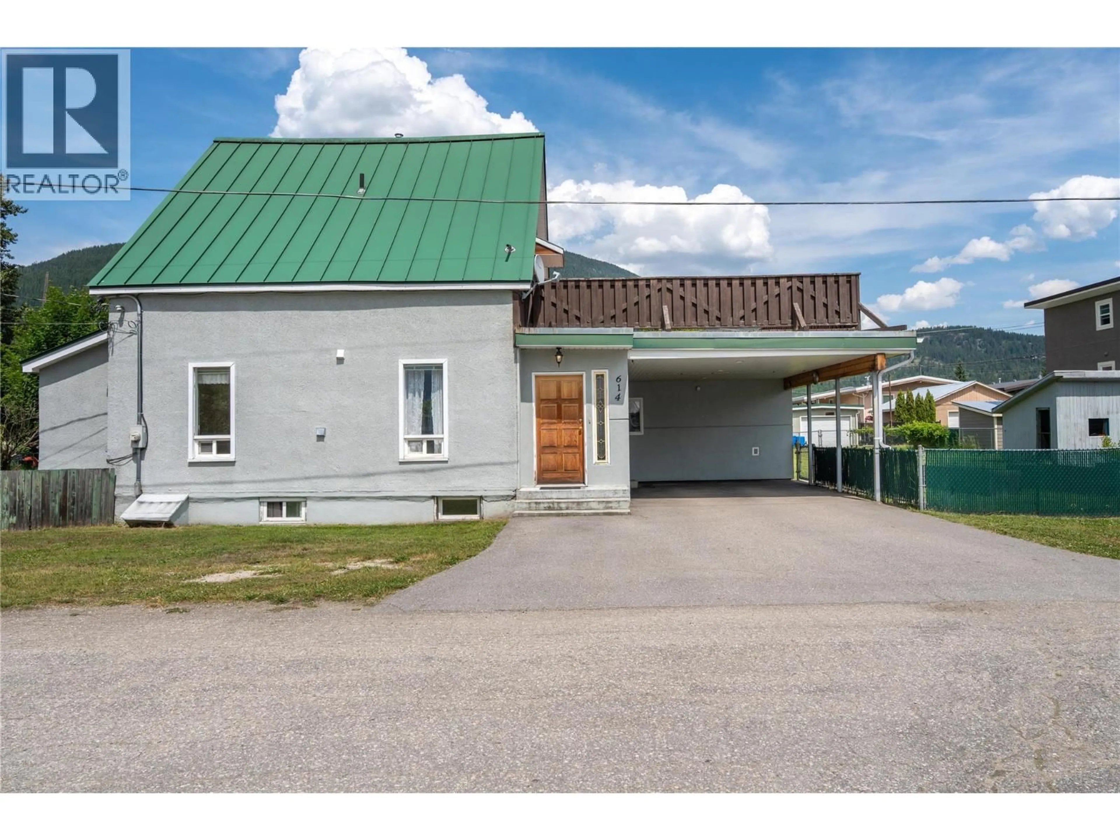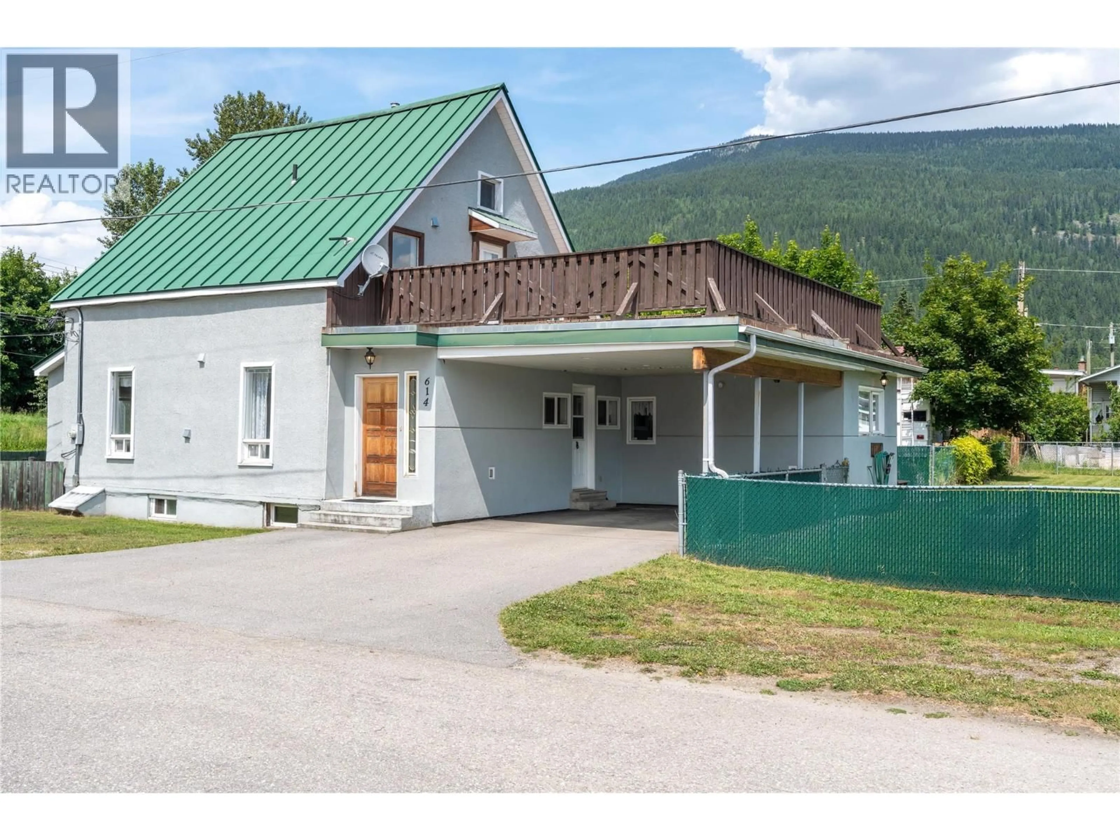614 RAILWAY AVENUE, Revelstoke, British Columbia V0E2S0
Contact us about this property
Highlights
Estimated valueThis is the price Wahi expects this property to sell for.
The calculation is powered by our Instant Home Value Estimate, which uses current market and property price trends to estimate your home’s value with a 90% accuracy rate.Not available
Price/Sqft$484/sqft
Monthly cost
Open Calculator
Description
Welcome Home in Revelstoke. Discover this 3-bedroom + den, 2-bathroom home in a sought-after location—just minutes to downtown, schools, shopping, and quick access to the Resort, yet quietly tucked away on a peaceful street. The spacious yard offers privacy, a small garage, storage shed, and room to play or garden. With recent city zoning changes, there’s exciting potential for additional dwellings, a carriage house or possible subdivision. Enjoy stunning mountain views from the large sunny deck, perfect for relaxing or entertaining. Inside, the main floor features beautiful hardwood, a functional family-friendly layout, and a full basement for added space and storage. Whether you’re looking for a family home with room to grow or an investment with future upside, this property is a rare find. Don’t miss out—schedule your showing today! (id:39198)
Property Details
Interior
Features
Second level Floor
Bedroom
11'3'' x 11'6''Bedroom
11'2'' x 11'1''Full bathroom
Living room
9'10'' x 15'7''Exterior
Parking
Garage spaces -
Garage type -
Total parking spaces 6
Property History
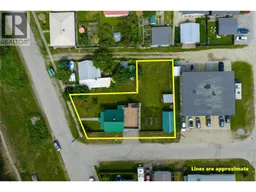 43
43
