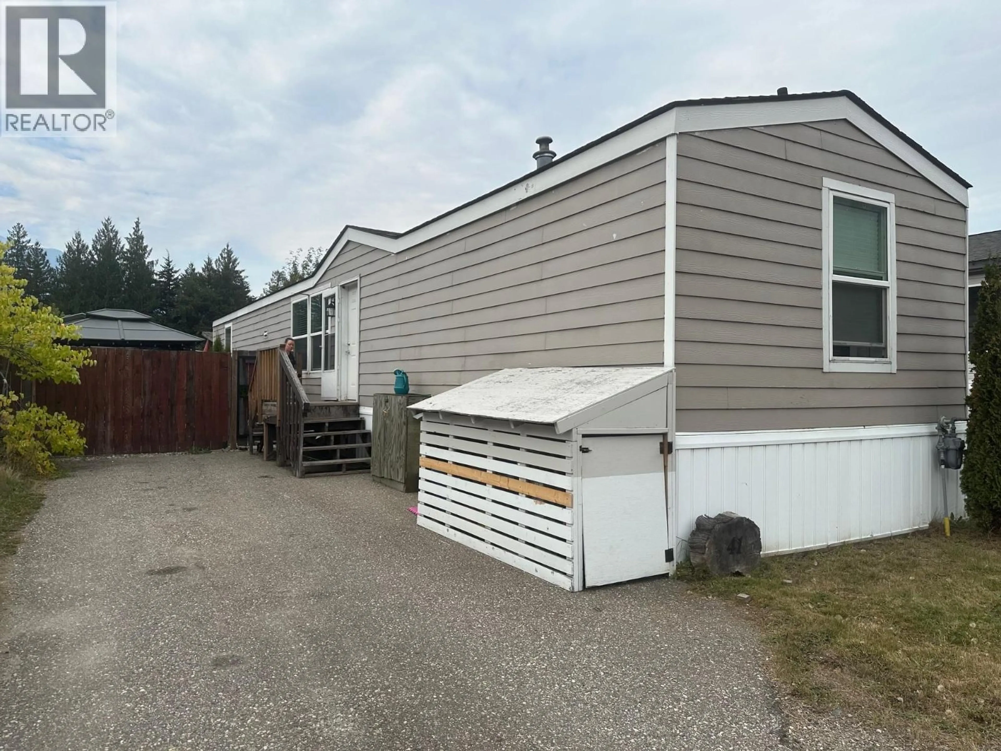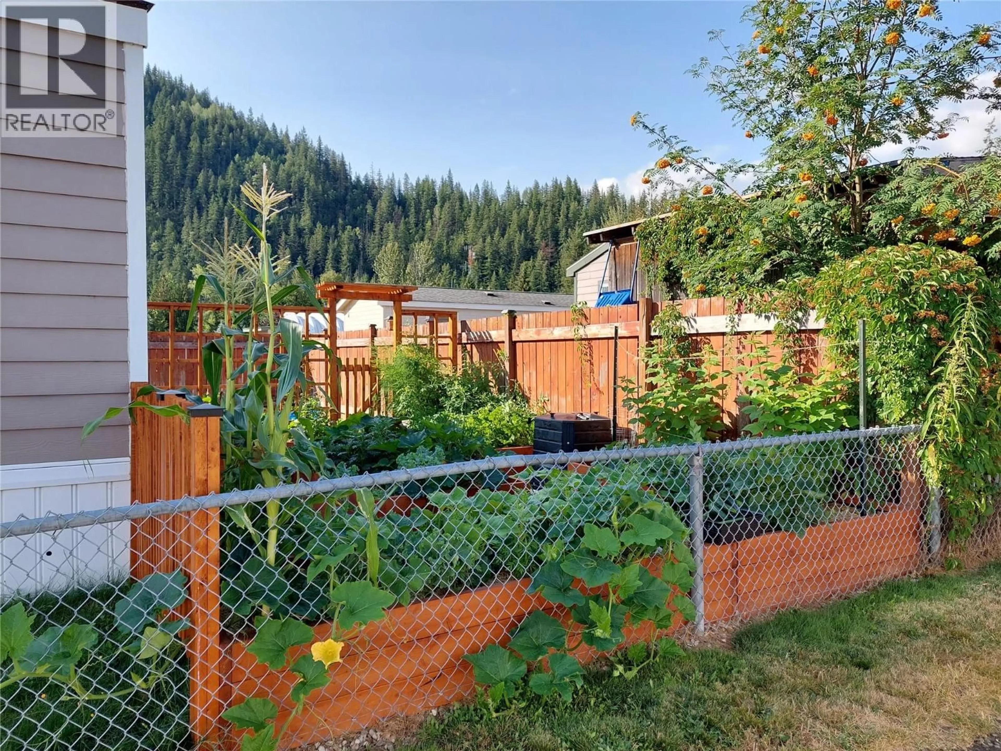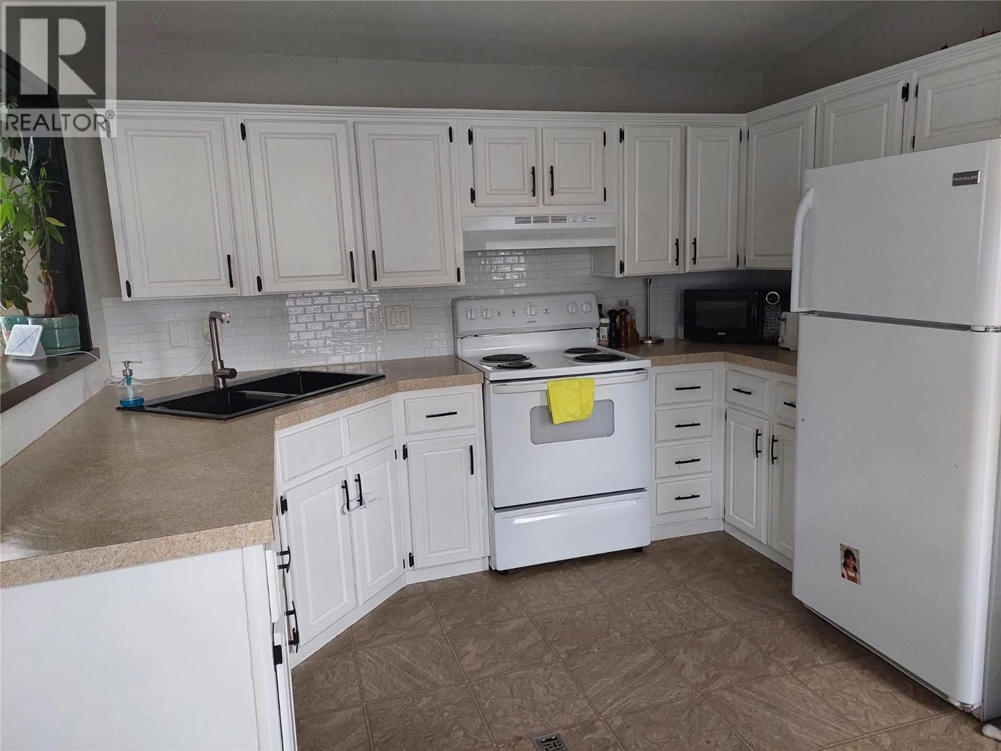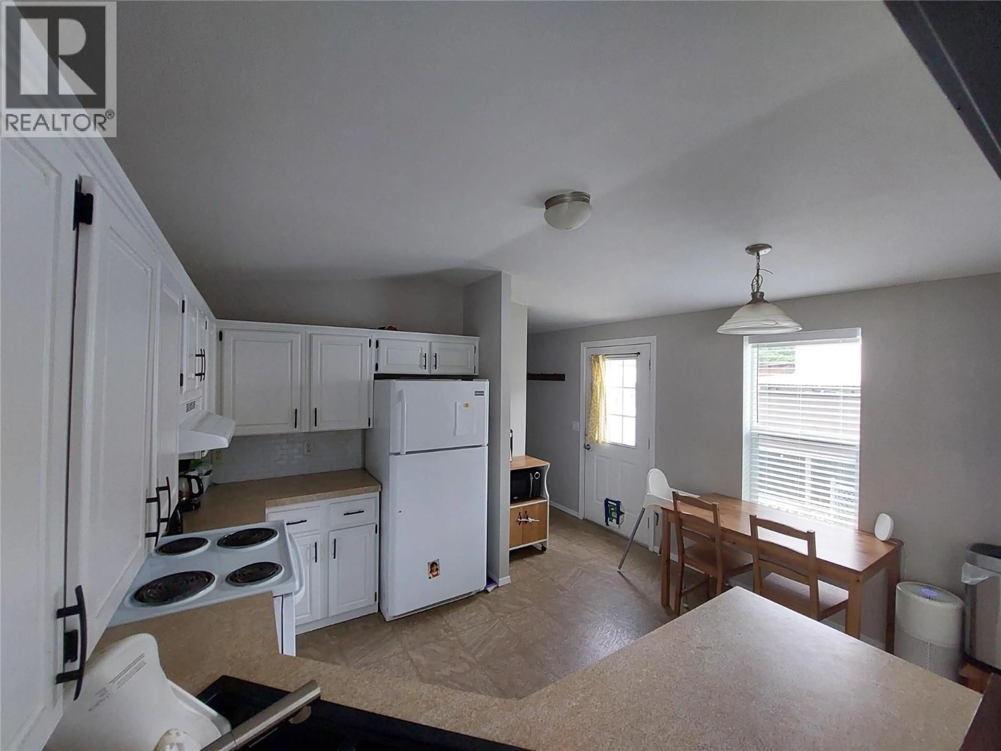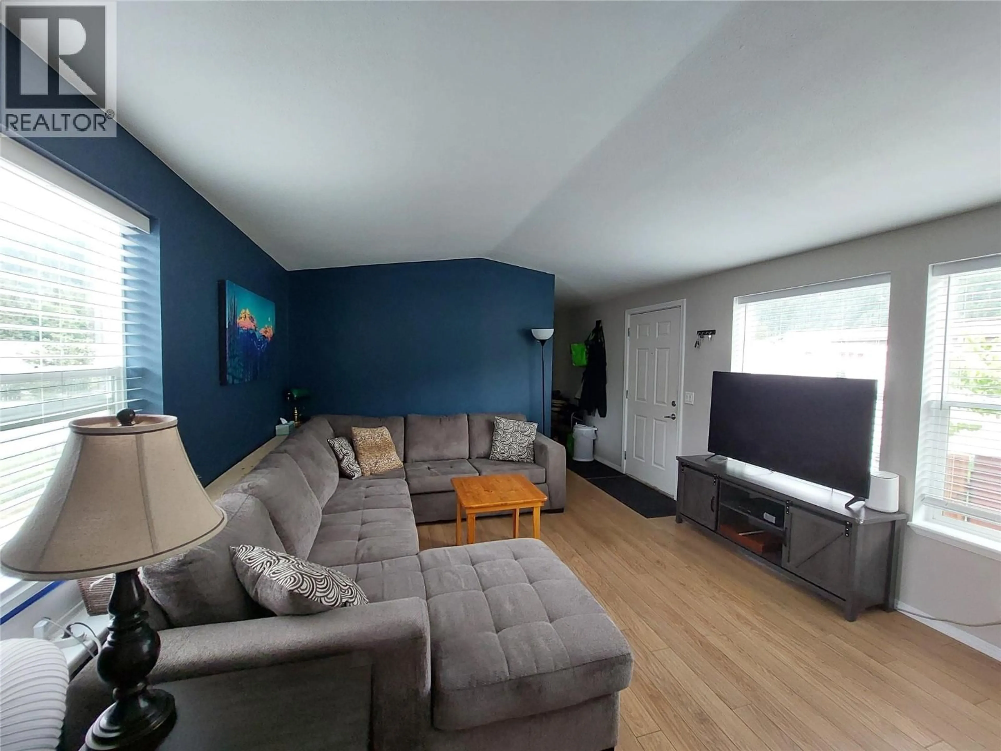41 JOHNSON WAY, Revelstoke, British Columbia V0E2S1
Contact us about this property
Highlights
Estimated valueThis is the price Wahi expects this property to sell for.
The calculation is powered by our Instant Home Value Estimate, which uses current market and property price trends to estimate your home’s value with a 90% accuracy rate.Not available
Price/Sqft$671/sqft
Monthly cost
Open Calculator
Description
Check this 3-bedroom 2-bath home that ticks all the boxes for families or roommates. The layout is perfect, with the Primary/Ensuite at the back and the other two bedrooms/bath at the front. The outdoor area features parking for two vehicles, a fully fenced area for privacy, and an established garden, shed, and gazebo. Extra Toys like an RV or boat there is also private storage, and a great playground nearby. Use the walking/bike trails that lead to great outdoor adventure or to head downtown Revelstoke on this trail. (id:39198)
Property Details
Interior
Features
Main level Floor
Kitchen
10'7'' x 12'7''4pc Ensuite bath
5' x 7'Bedroom
7'4'' x 11'2''Laundry room
5'2'' x 5'4''Exterior
Parking
Garage spaces -
Garage type -
Total parking spaces 2
Condo Details
Inclusions
Property History
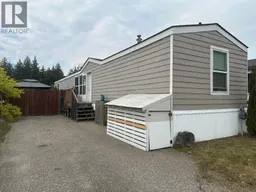 12
12
