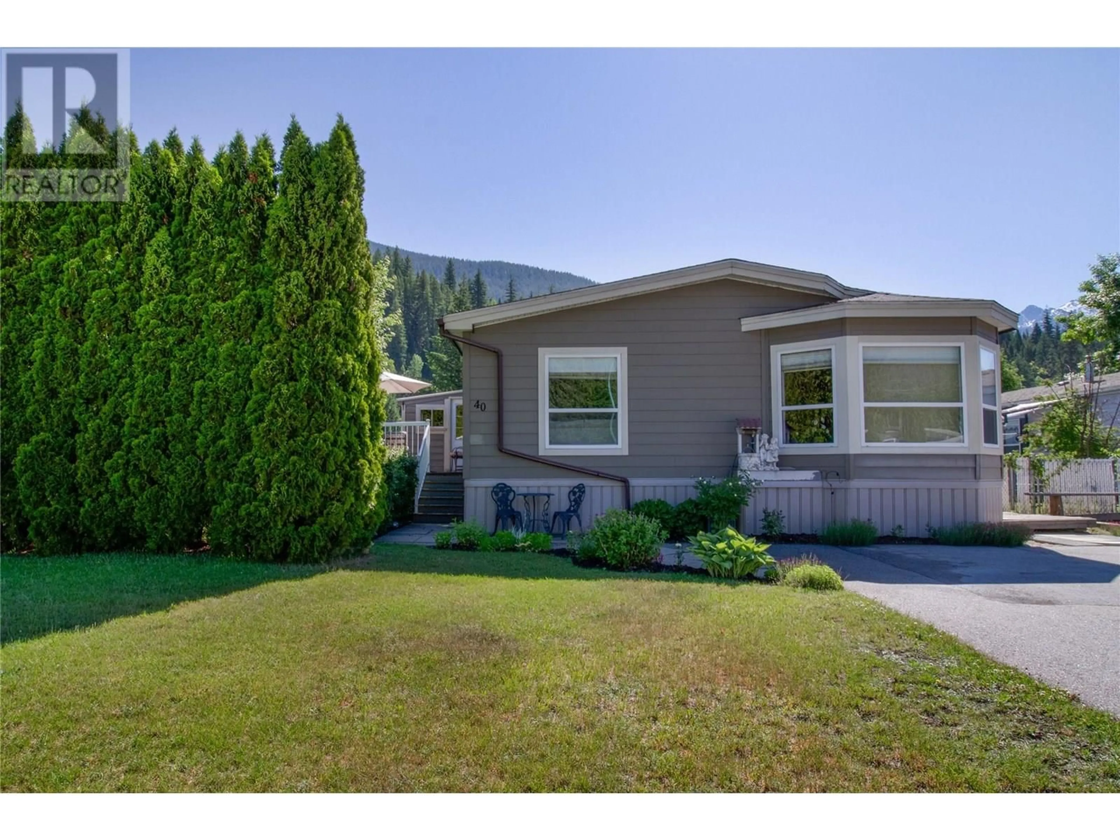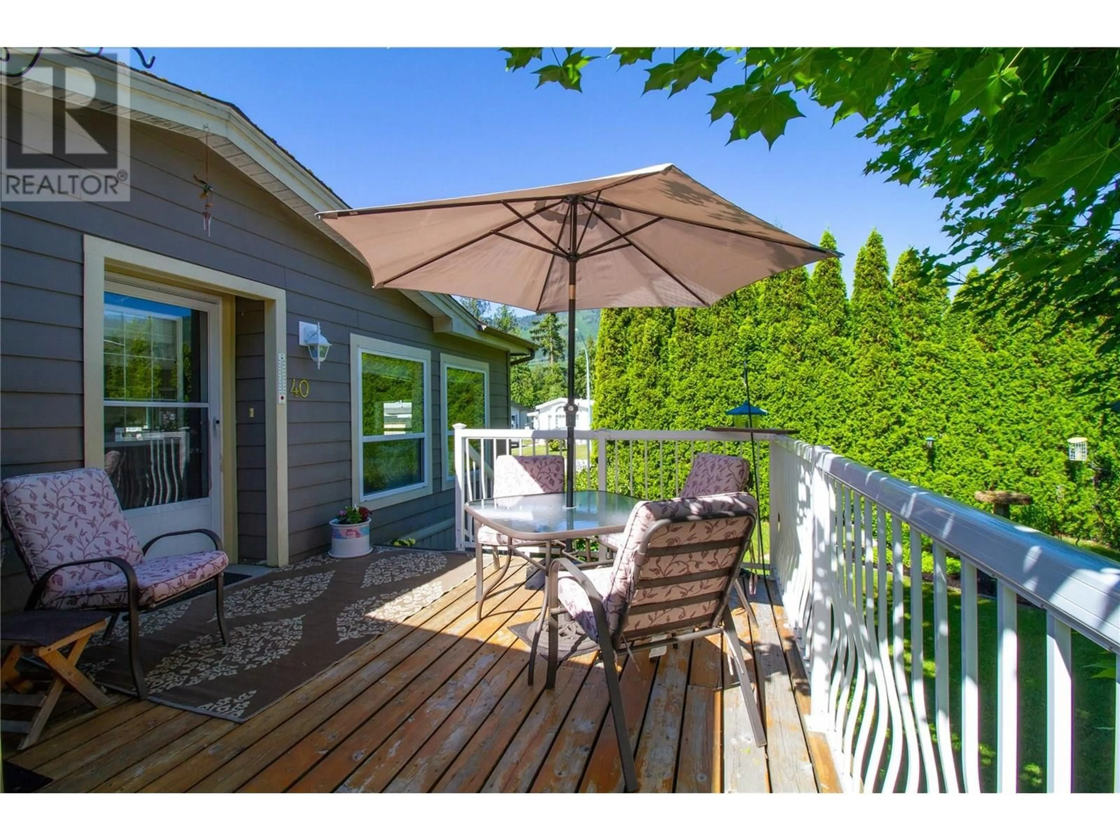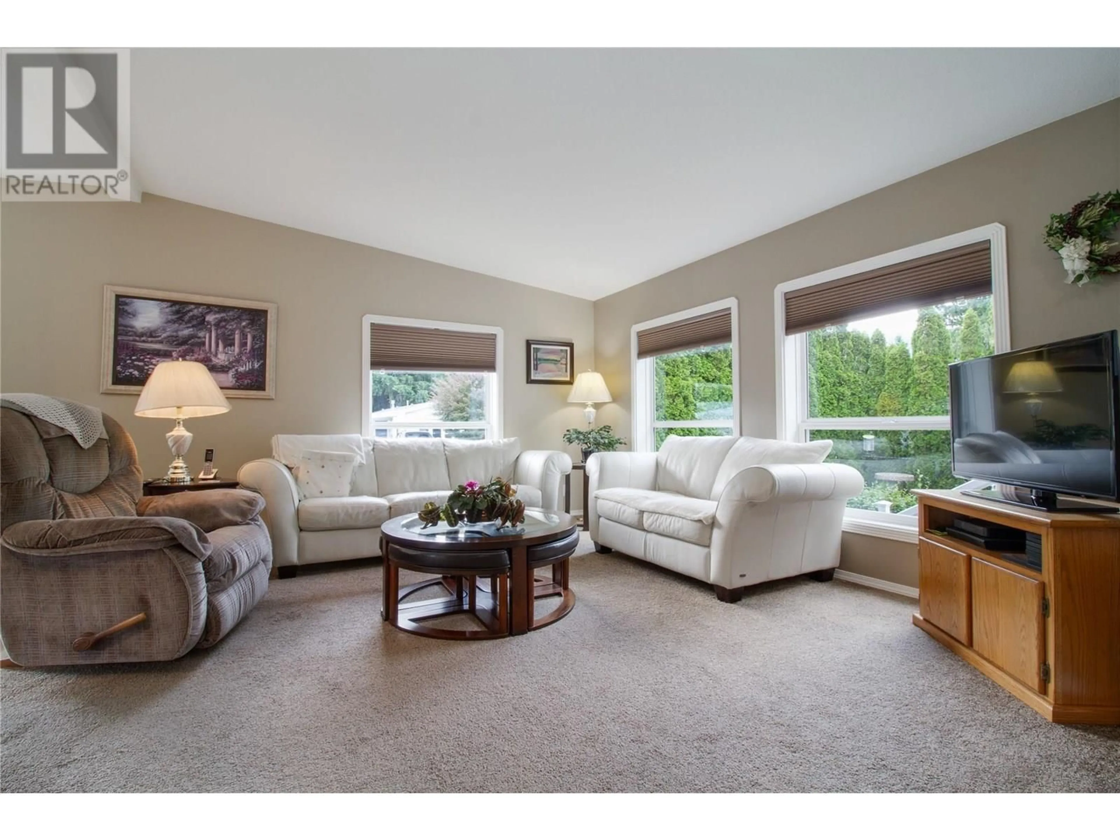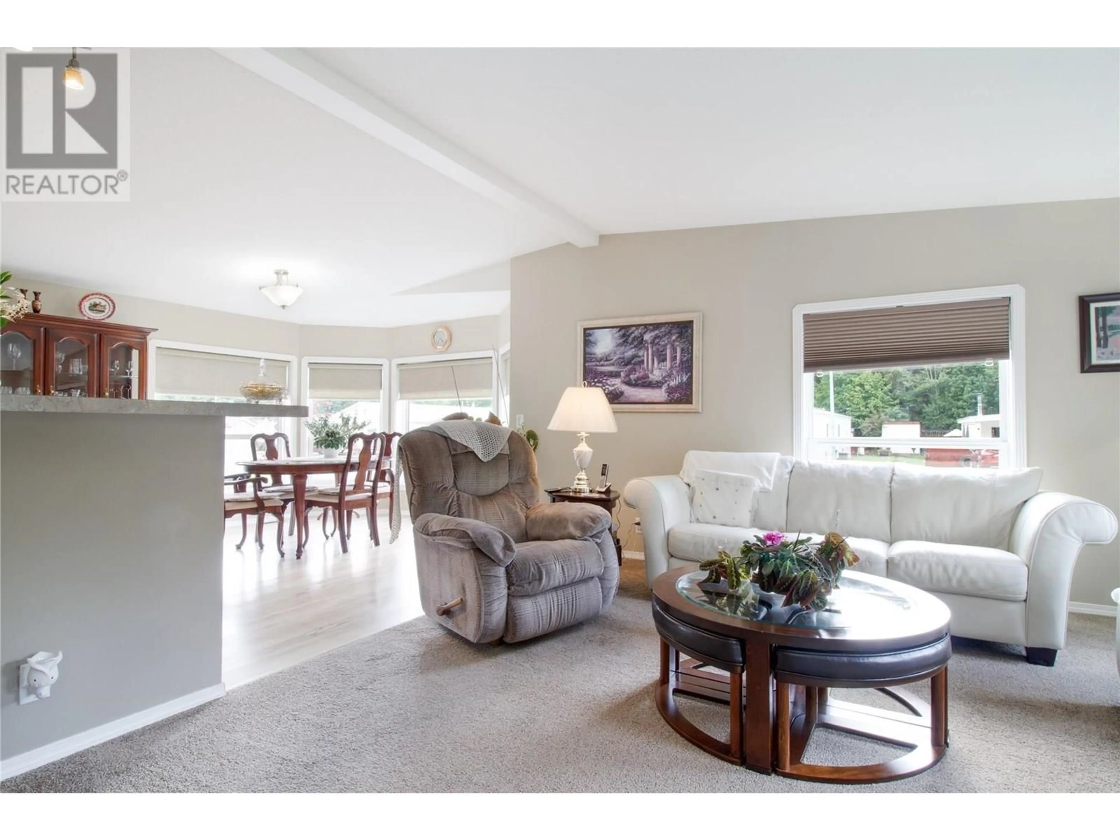40 - 241 HIGHWAY 23 HIGHWAY NORTH, Revelstoke, British Columbia V0E2S0
Contact us about this property
Highlights
Estimated valueThis is the price Wahi expects this property to sell for.
The calculation is powered by our Instant Home Value Estimate, which uses current market and property price trends to estimate your home’s value with a 90% accuracy rate.Not available
Price/Sqft$318/sqft
Monthly cost
Open Calculator
Description
Immaculately maintained manufactured home in the heart of one of Revelstoke's nicest manufactured home parks. Step inside to an open concept living area complimented by vaulted ceilings and an abundance of natural light. This home offers 2 full bedrooms and a den that could be converted to a third bedroom if necessary. Relax in your large corner soaker tub in ensuite in the Primary Bedroom. Enjoy year round comfort with propane force air and central air conditioning. Outside you will appreciate the private patio overlooking the side garden and the sunny south west back yard complete with vegetable garden, storage shed and mature raspberry bushes. Glacier Heights Park has an outdoor pool (Open during Summer months) and a communal playground. Kids love it here! Close to everything Revelstoke has to offer! (id:39198)
Property Details
Interior
Features
Main level Floor
4pc Bathroom
11'0'' x 5'0''5pc Ensuite bath
12'11'' x 5'10''Den
11'2'' x 9'6''Bedroom
9'0'' x 12'9''Exterior
Parking
Garage spaces -
Garage type -
Total parking spaces 2
Condo Details
Inclusions
Property History
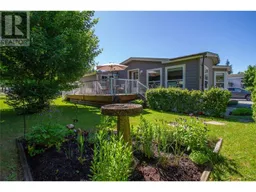 22
22

