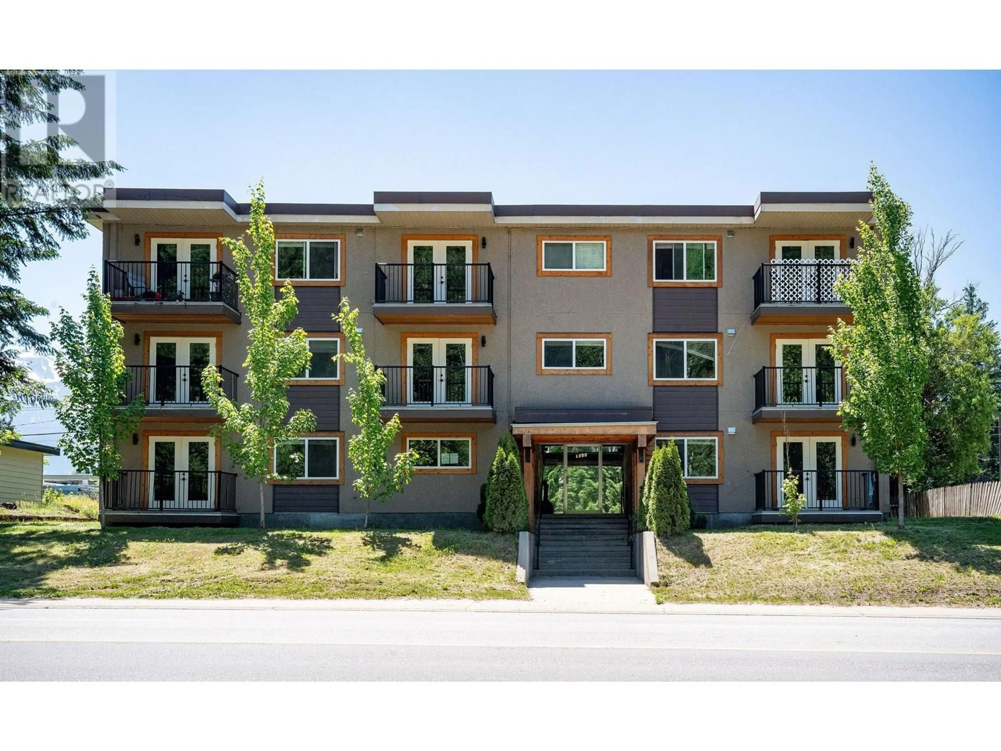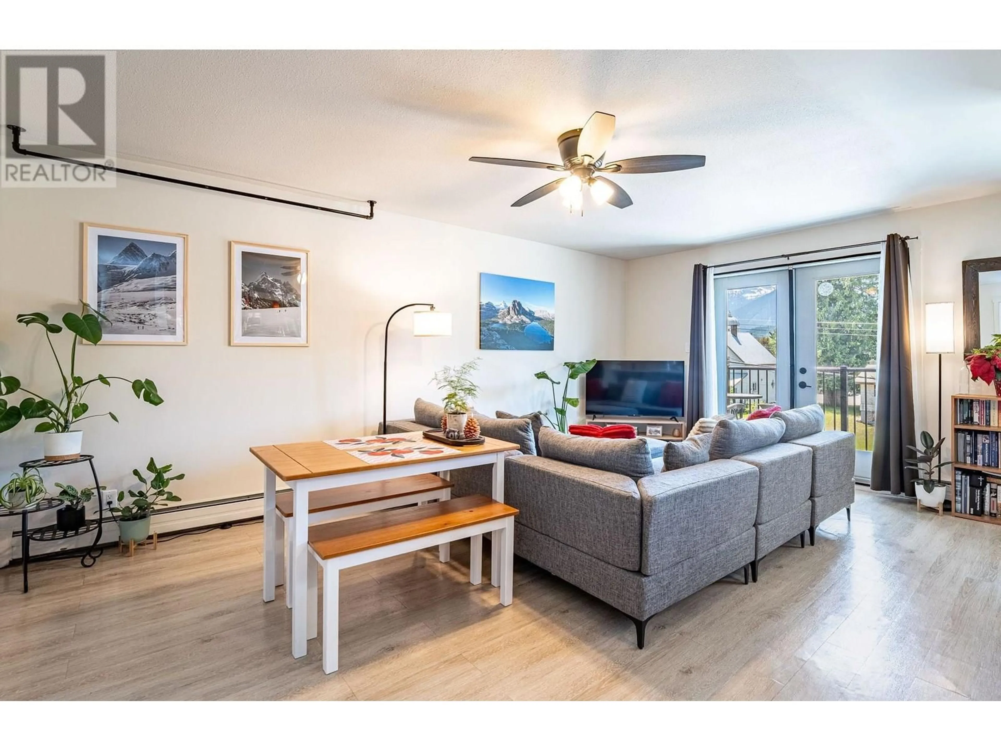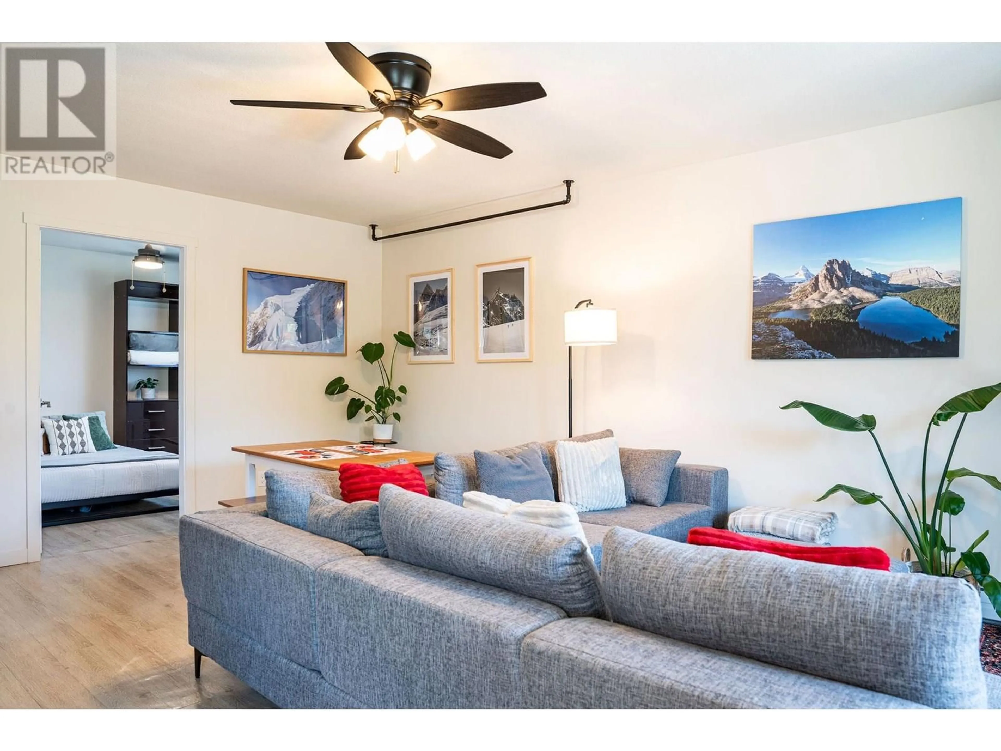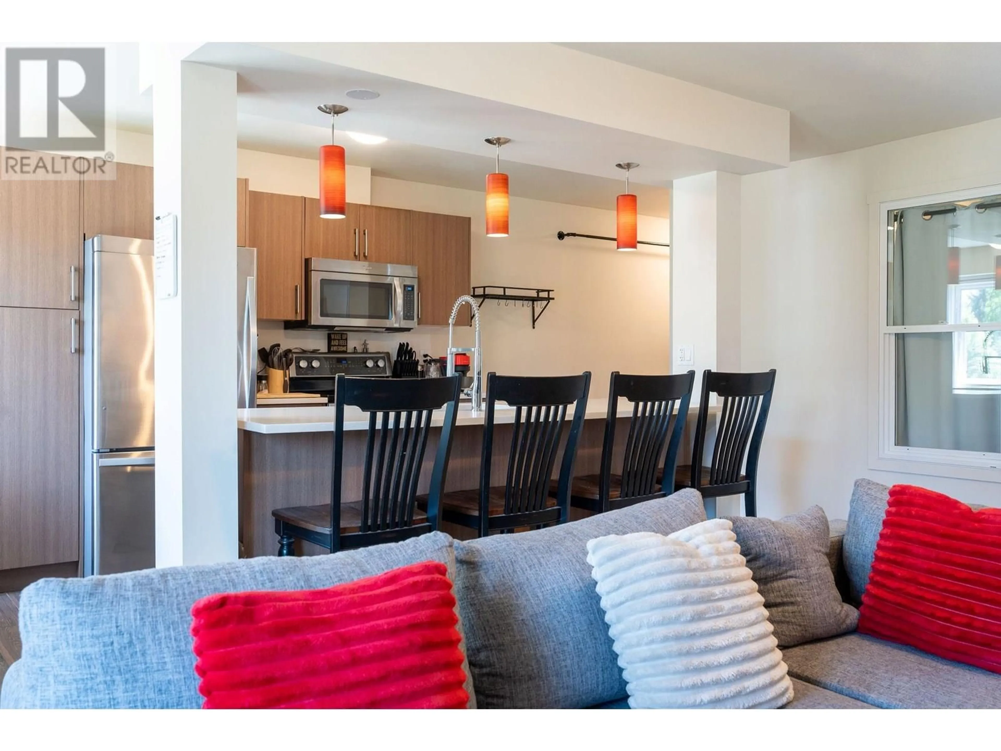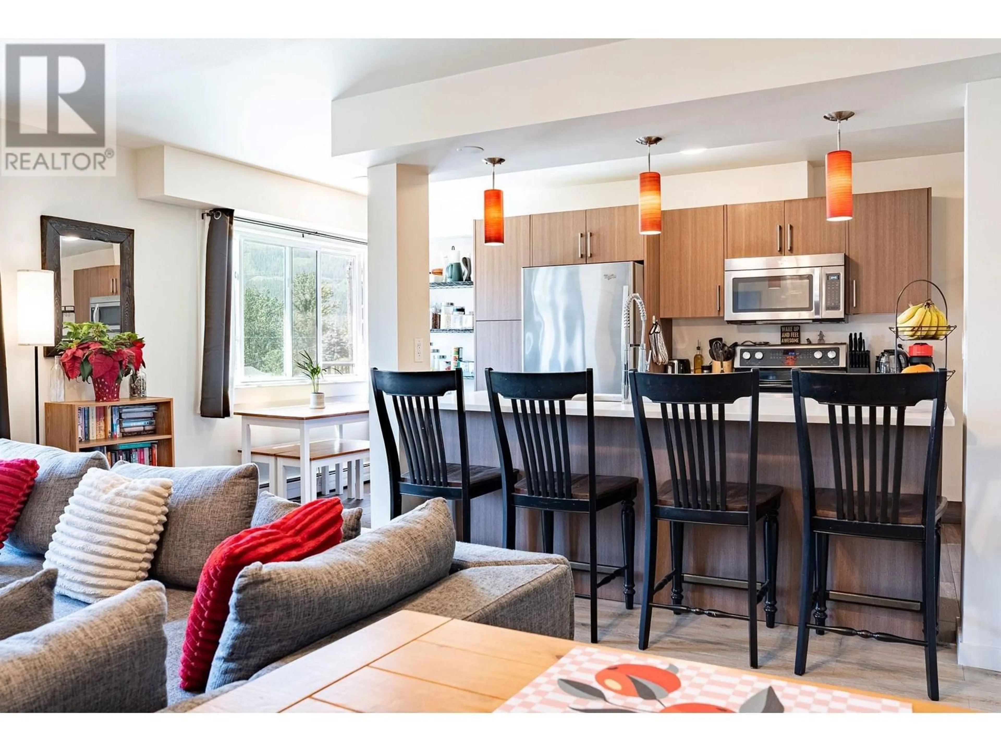304 - 1211 VICTORIA ROAD, Revelstoke, British Columbia V0E2S0
Contact us about this property
Highlights
Estimated valueThis is the price Wahi expects this property to sell for.
The calculation is powered by our Instant Home Value Estimate, which uses current market and property price trends to estimate your home’s value with a 90% accuracy rate.Not available
Price/Sqft$579/sqft
Monthly cost
Open Calculator
Description
Don’t miss this rare opportunity to own a top-floor 2-bedroom plus office condo just a short stroll from the vibrant downtown core. Featuring a bright and spacious open-concept layout, this home is ideal for both everyday living and entertaining. The modern kitchen is a standout, complete with sleek quartz countertops and contemporary cabinetry—a true delight for any home chef. Substantially renovated in 2019, the building offers peace of mind with updated systems and finishes. Enjoy surround natural light throughout the day with east, south, and west-facing exposure, and take in the breathtaking mountain views from every window. The unit includes a reserved parking stall and a convenient storage locker on the main floor. (id:39198)
Property Details
Interior
Features
Third level Floor
Living room
18'7'' x 13'3pc Bathroom
7' x 7'2''Den
6'3'' x 8'3''Bedroom
9'8'' x 9'2''Exterior
Parking
Garage spaces -
Garage type -
Total parking spaces 1
Condo Details
Inclusions
Property History
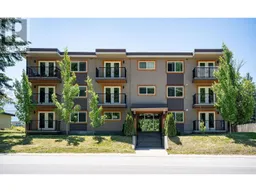 12
12
