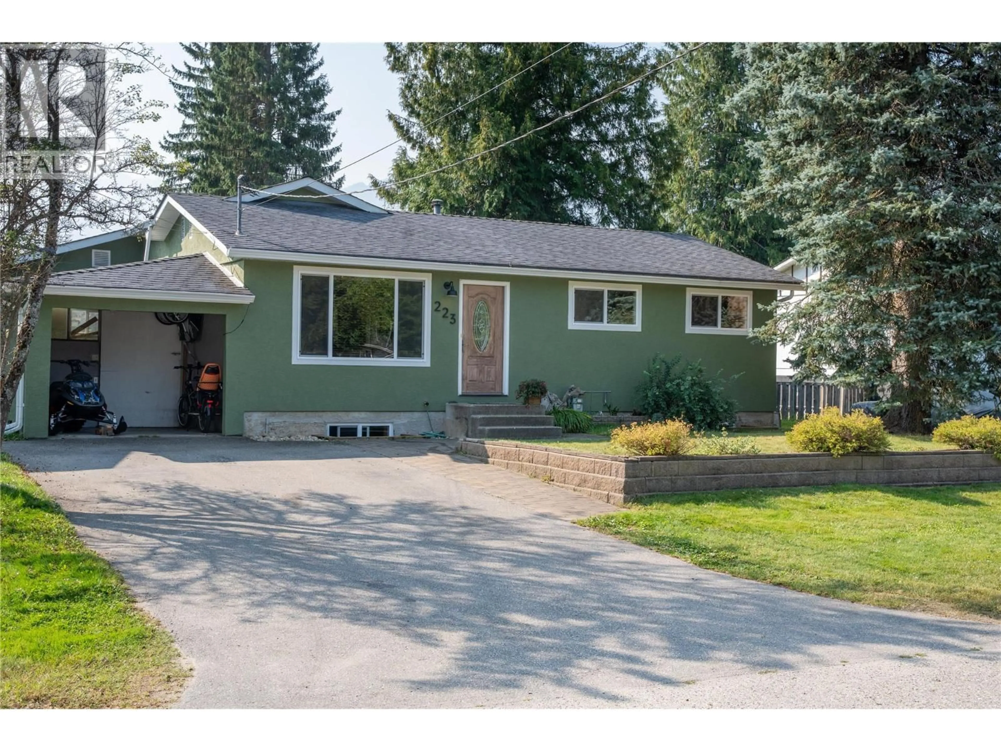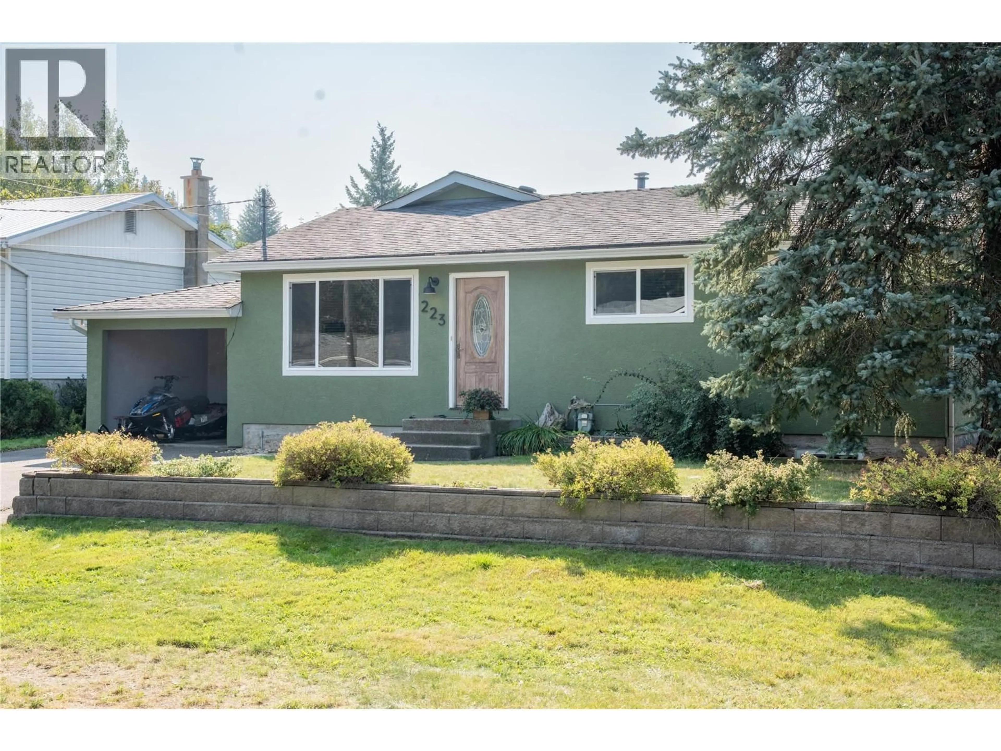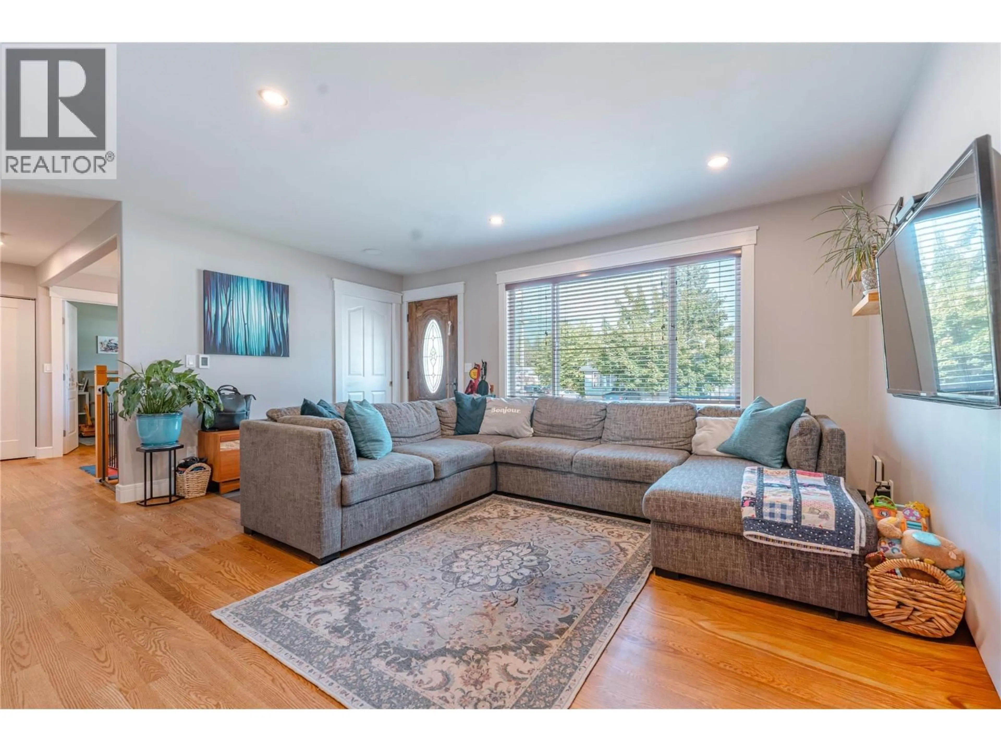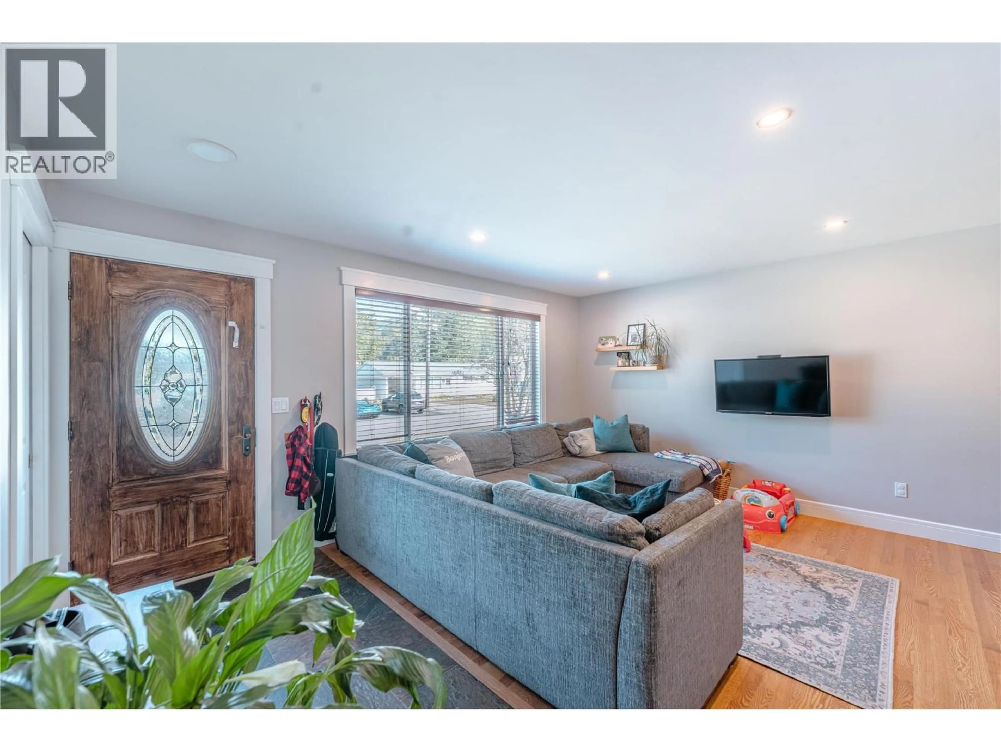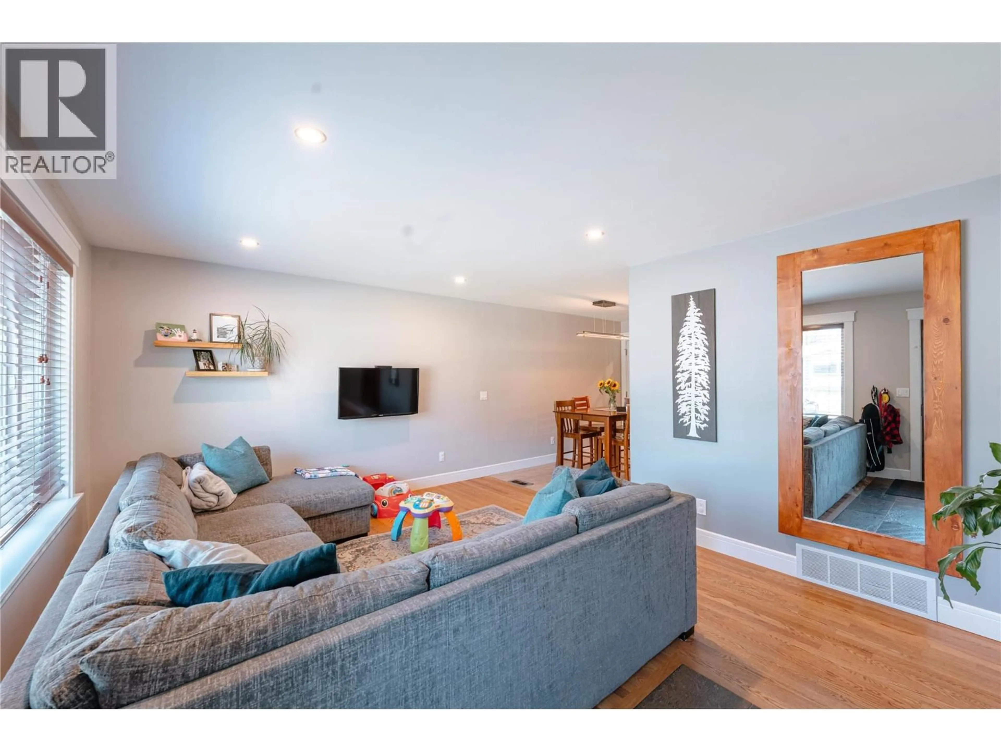223 VIERS CRESCENT, Revelstoke, British Columbia V0E2S0
Contact us about this property
Highlights
Estimated valueThis is the price Wahi expects this property to sell for.
The calculation is powered by our Instant Home Value Estimate, which uses current market and property price trends to estimate your home’s value with a 90% accuracy rate.Not available
Price/Sqft$529/sqft
Monthly cost
Open Calculator
Description
Welcome to this updated 4-bedroom plus den home with a fabulous shop, located in the heart of Columbia Park, Revelstoke—a neighbourhood known for its family-friendly atmosphere and unbeatable access to nature and downtown. This spacious residence has been lovingly renovated and lots of work has been put into the home making it a beautiful turn key property. It is not just cosmetic updates, the home has had electrical upgrades, new plumbing & added insulation, all the things you don't see. Step into the kitchen and you'll find a large covered patio just outside, ideal for year-round entertaining or quiet mornings with a coffee. The fully fenced backyard offers privacy and partial views of Mt. Begbie. Downstairs you will find a thoughtfully finished basement featuring two bedrooms, a full bathroom, a cozy family room, and a versatile den, perfect for a home office. The property also boasts a generous 564-square-foot shop that’s heated and wired, making it a dream space for hobbyists, outdoor enthusiasts, or anyone in need of extra storage and workspace. The location is a standout feature, with easy biking access into downtown Revelstoke and just minutes from trailheads leading into Mount Revelstoke National Park and the shores of Lake Revelstoke. Families will appreciate being within walking distance of a wonderful elementary school, adding to the convenience and charm of this welcoming community. Please reach out to view this home as it must be seen to be appreciated. (id:39198)
Property Details
Interior
Features
Basement Floor
Laundry room
6'6'' x 11'3pc Bathroom
5'5'' x 7'2''Den
10'10'' x 10'10''Bedroom
10'9'' x 11'6''Exterior
Parking
Garage spaces -
Garage type -
Total parking spaces 4
Property History
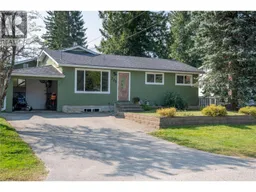 48
48
