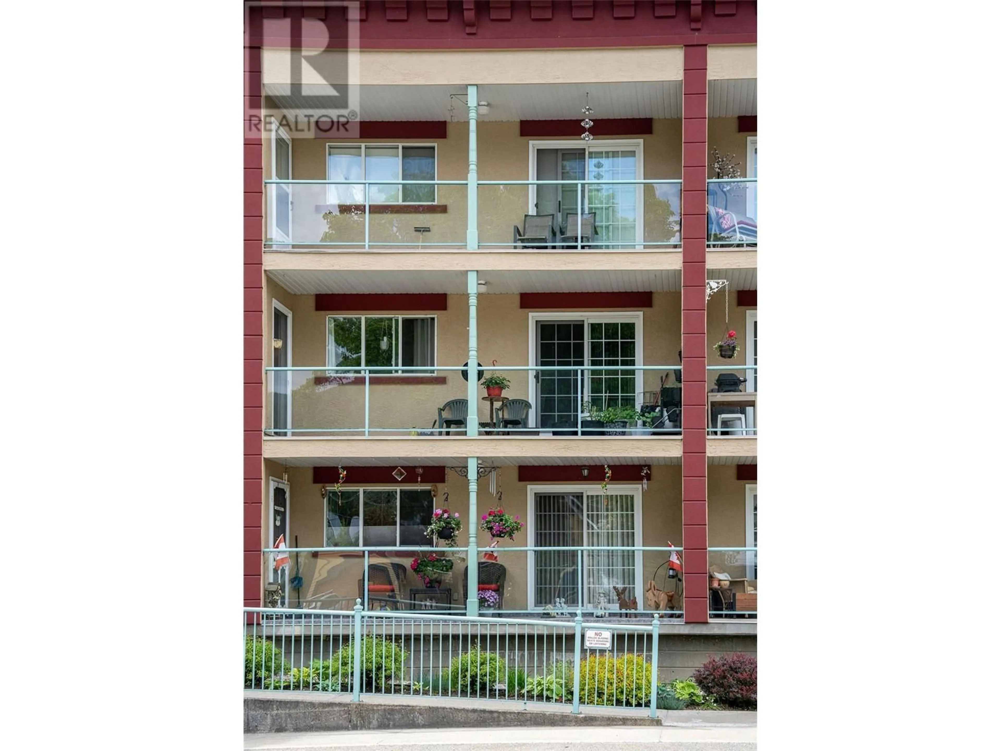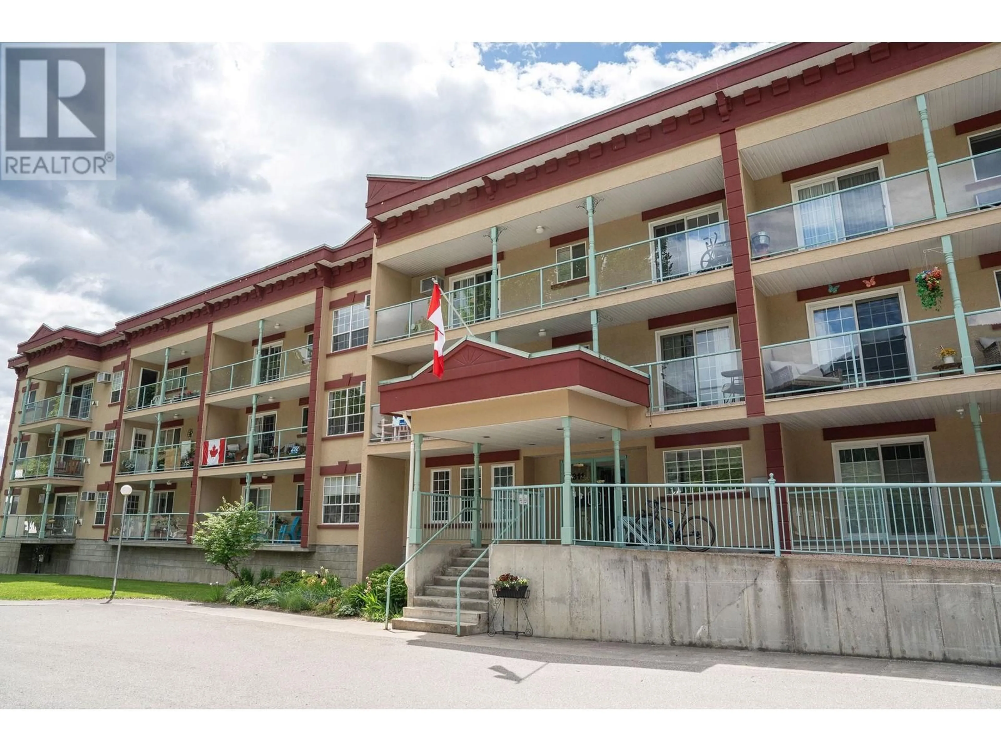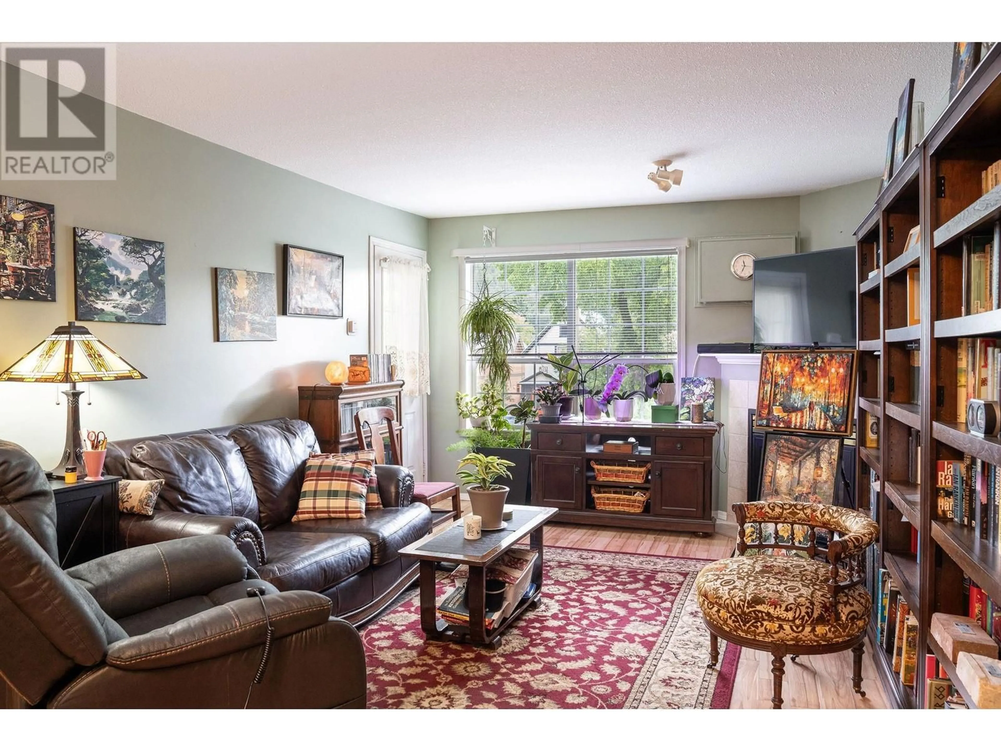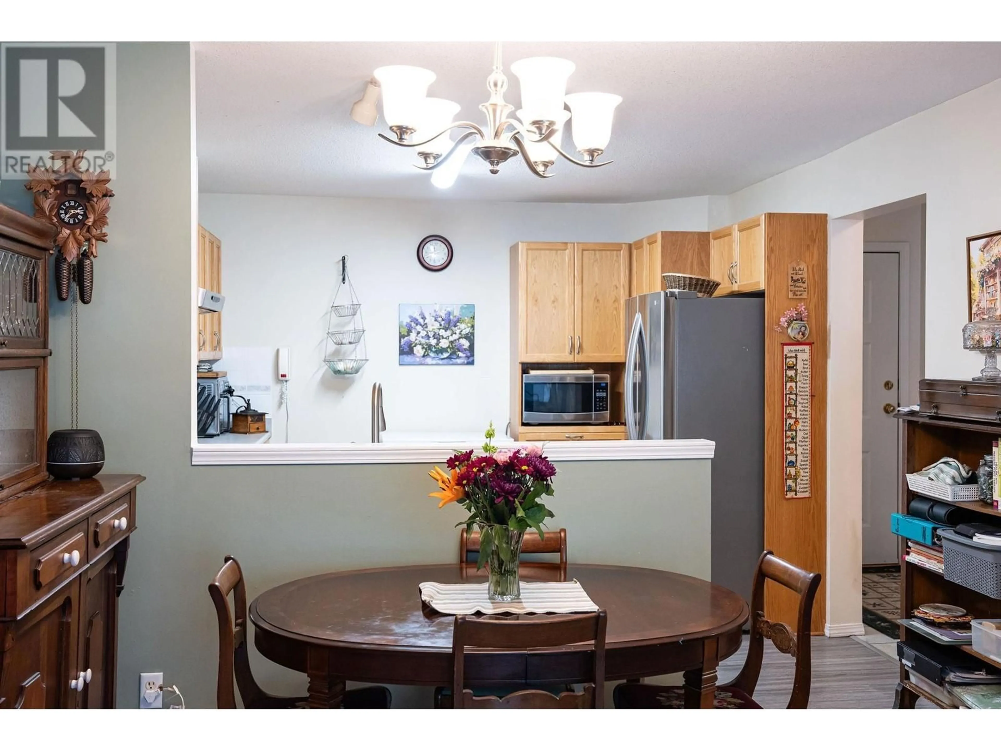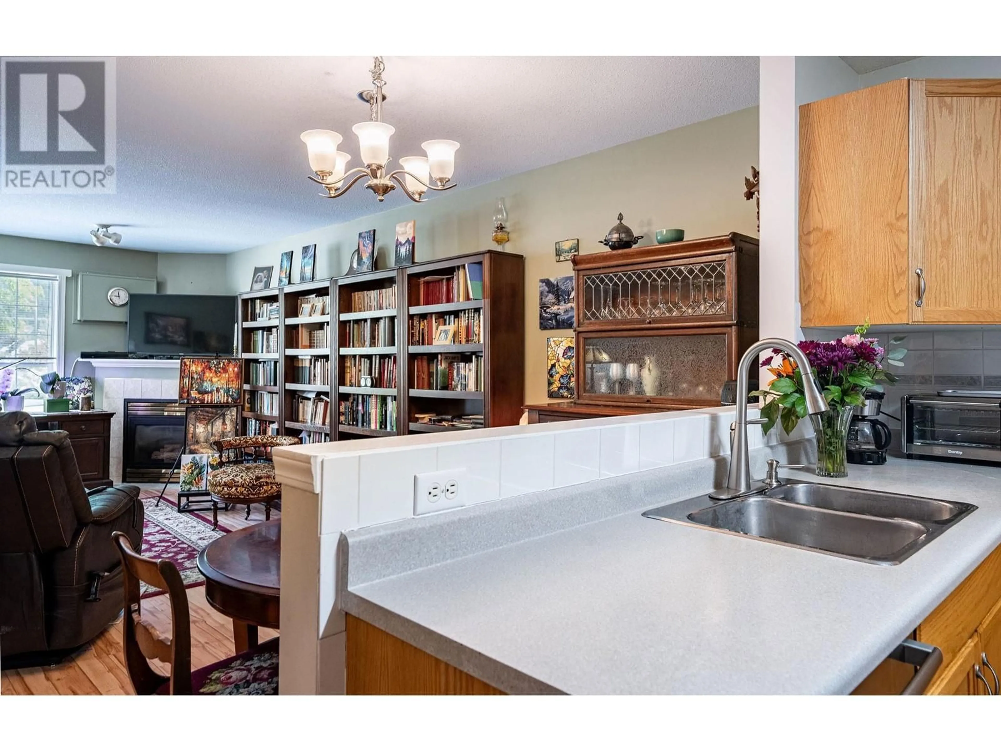205 - 311 SIXTH STREET EAST, Revelstoke, British Columbia V0E2S0
Contact us about this property
Highlights
Estimated valueThis is the price Wahi expects this property to sell for.
The calculation is powered by our Instant Home Value Estimate, which uses current market and property price trends to estimate your home’s value with a 90% accuracy rate.Not available
Price/Sqft$595/sqft
Monthly cost
Open Calculator
Description
This spacious 2-bedroom, 2-bathroom condo is located on the second floor of Selkirk Gardens, a centrally located and highly sought-after 55+ building. The home features an open concept kitchen, living, and dining area, in-unit laundry, and new flooring throughout. The primary bedroom includes a full ensuite bathroom, generous closet space, and direct access to the balcony. Enjoy the warmth of a cozy propane fireplace in the winter and stay comfortable year-round with air conditioning. Step out onto your private balcony with morning sun and afternoon shade—perfect for quiet mornings or relaxing evenings. Residents of Selkirk Gardens enjoy a variety of amenities, including a common room, exercise room, communal patio, secure front entry, and underground parking with a storage locker. All of this just a short, easy walk to downtown. Book your showing today! (id:39198)
Property Details
Interior
Features
Main level Floor
Laundry room
11' x 6'Bedroom
10'6'' x 10'3pc Bathroom
5'11'' x 5'8''3pc Ensuite bath
10'9'' x 4'11''Exterior
Parking
Garage spaces -
Garage type -
Total parking spaces 1
Condo Details
Inclusions
Property History
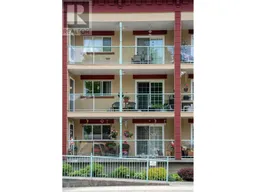 24
24
