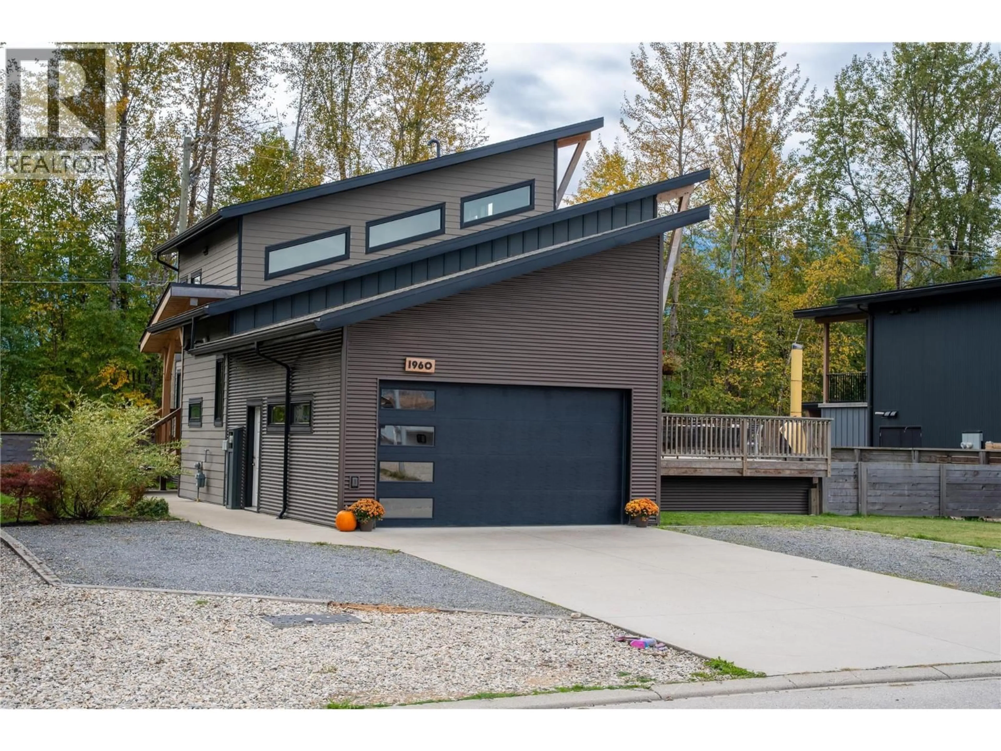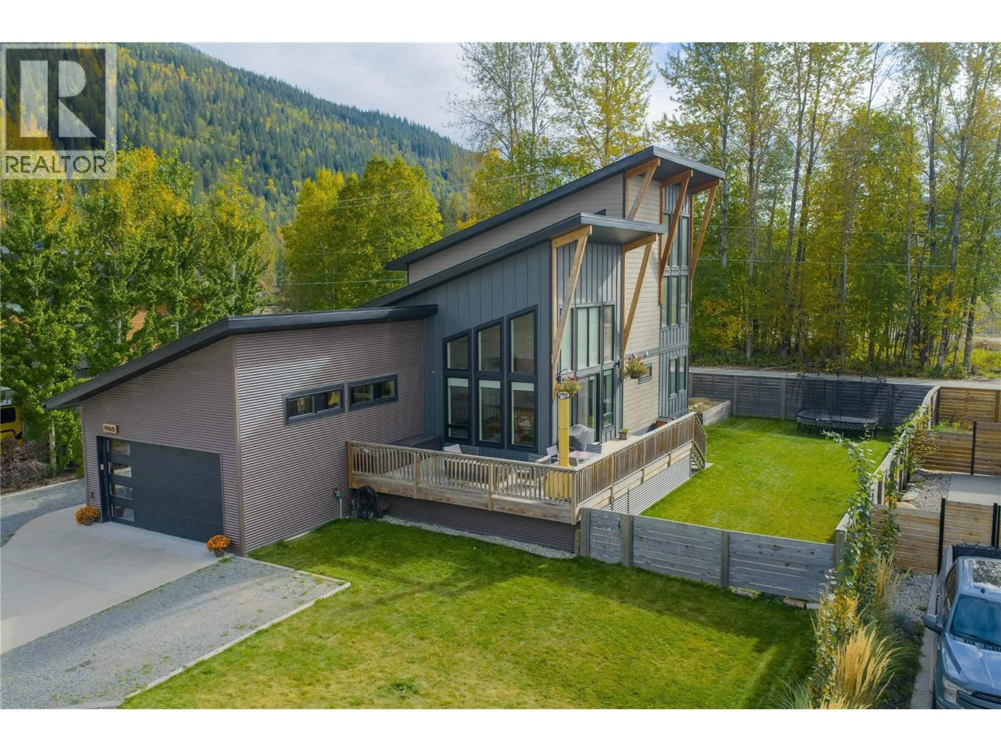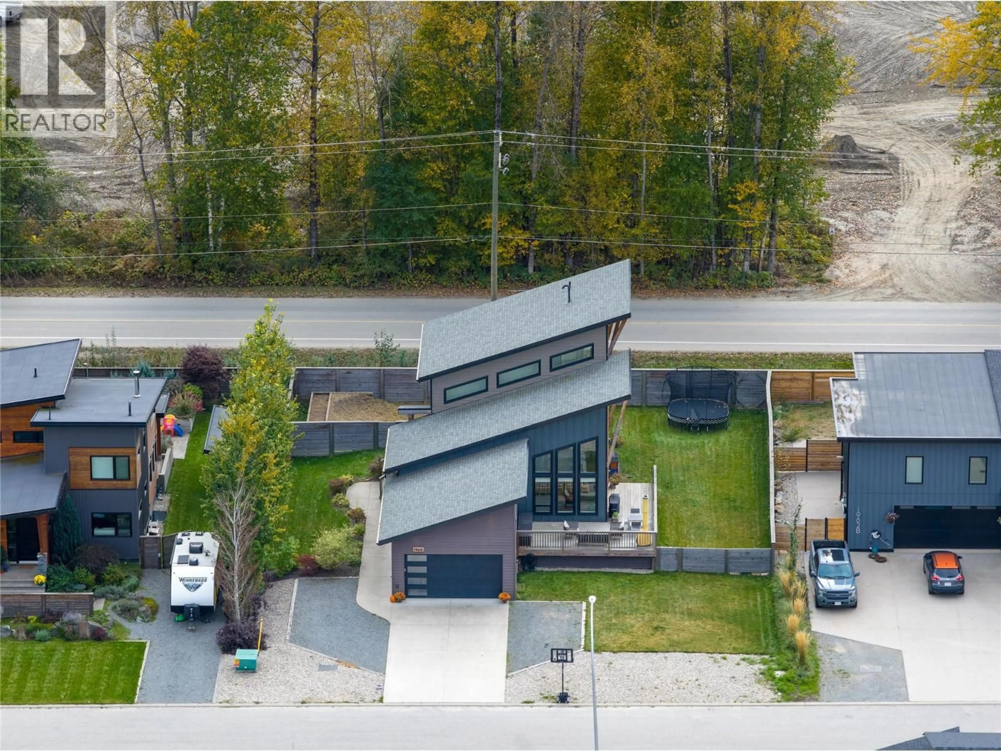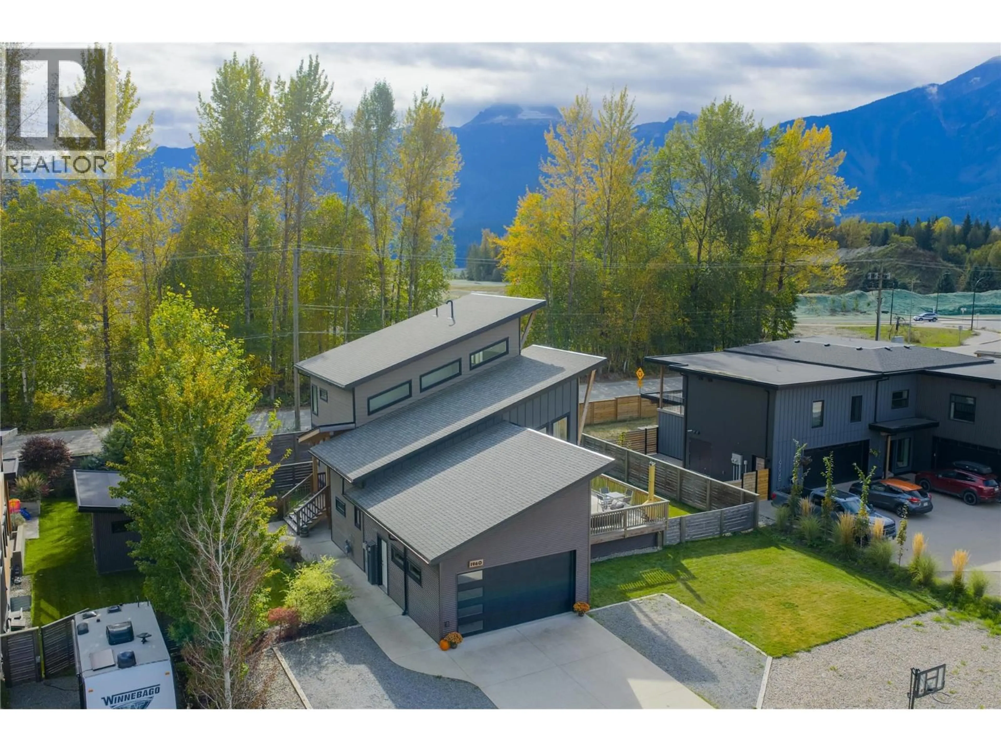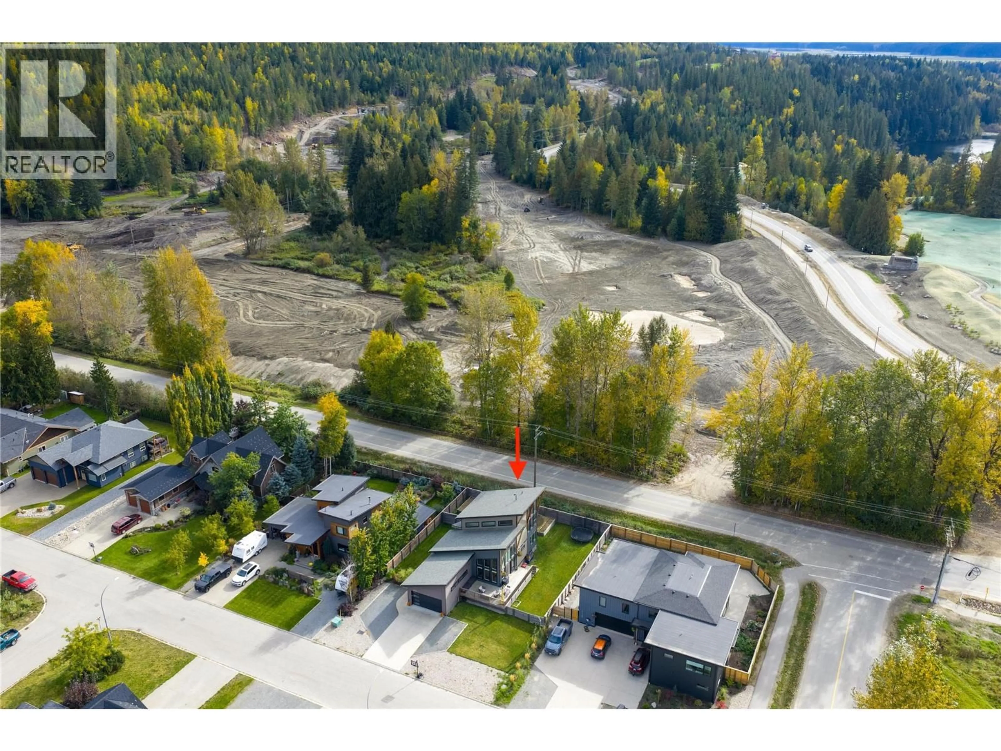1960 ASPEN CRESCENT, Revelstoke, British Columbia V0E2S1
Contact us about this property
Highlights
Estimated valueThis is the price Wahi expects this property to sell for.
The calculation is powered by our Instant Home Value Estimate, which uses current market and property price trends to estimate your home’s value with a 90% accuracy rate.Not available
Price/Sqft$516/sqft
Monthly cost
Open Calculator
Description
Welcome to your dream property in one of Revelstoke’s most sought-after neighbourhoods—just steps from Mackenzie Village, world-class trails, directly across from the brand-new Cabot golf course, and only minutes from the Resort! With its modern design, floor-to-ceiling windows, and quartz countertops throughout, this home is filled with natural light and perfectly positioned to capture breathtaking mountain and golf course views. The bright, open main living area is built for entertaining, featuring sliding doors that open to a 400 sq. ft. deck—perfect for hosting or relaxing amid stunning alpine scenery. The primary suite offers its own private deck overlooking the fairways, complete with a walk-in closet and spa-inspired ensuite with direct views of the course and upper gondola. Every detail has been thoughtfully considered. The custom kitchen with quartz counters anchors the space, while heated tile floors run throughout for year-round comfort. Expansive windows highlight the home’s clean design and beautiful finishes. Outside, enjoy a fully fenced yard with two large gates for easy flow and access. The two-car garage offers year-round convenience, and the spacious driveway provides ample parking for vehicles and guests. An irrigation system keeps the yard and garden boxes lush and low-maintenance. Downstairs, a separate entrance leads to a bright, flexible basement with suite potential already roughed in—plumbing, framing, and kitchen layout ready to go. Perfect for a guest suite, short-term rental, or additional family living. Whether you’re looking for a luxurious full-time residence, a mountain retreat, or an investment opportunity, this home truly delivers on location, lifestyle, and value—all in one. (id:39198)
Property Details
Interior
Features
Basement Floor
Bedroom
12'6'' x 13'8''Bedroom
12'6'' x 13'8''Full bathroom
5'10'' x 9'8''Exterior
Parking
Garage spaces -
Garage type -
Total parking spaces 6
Property History
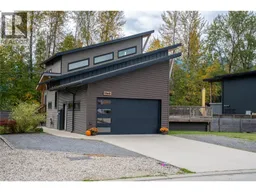 59
59
