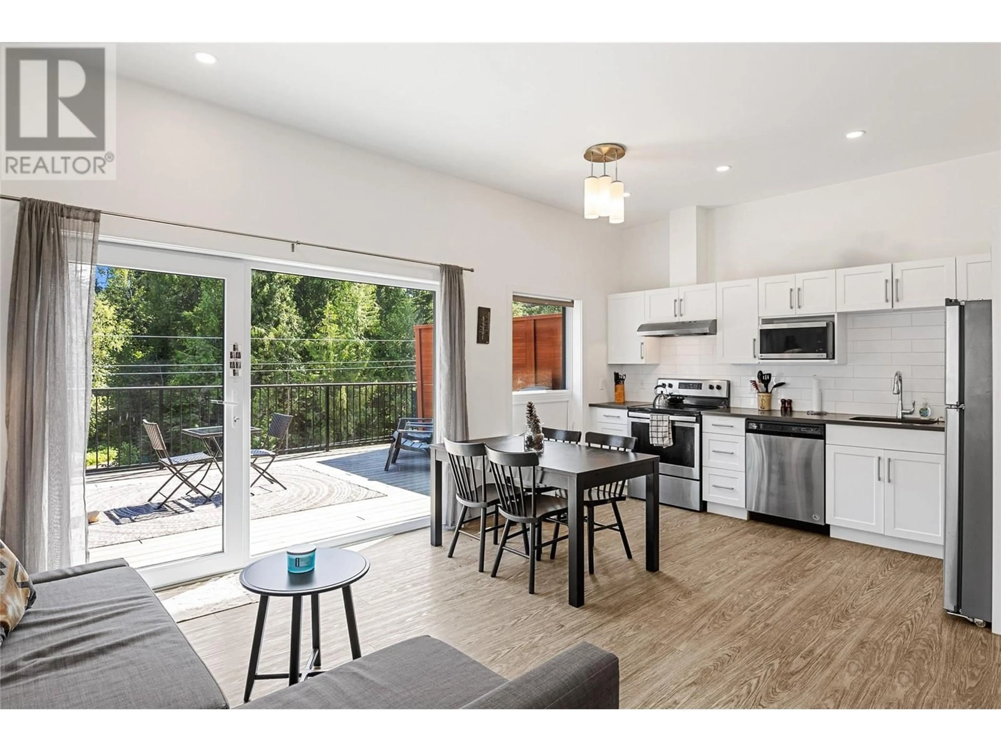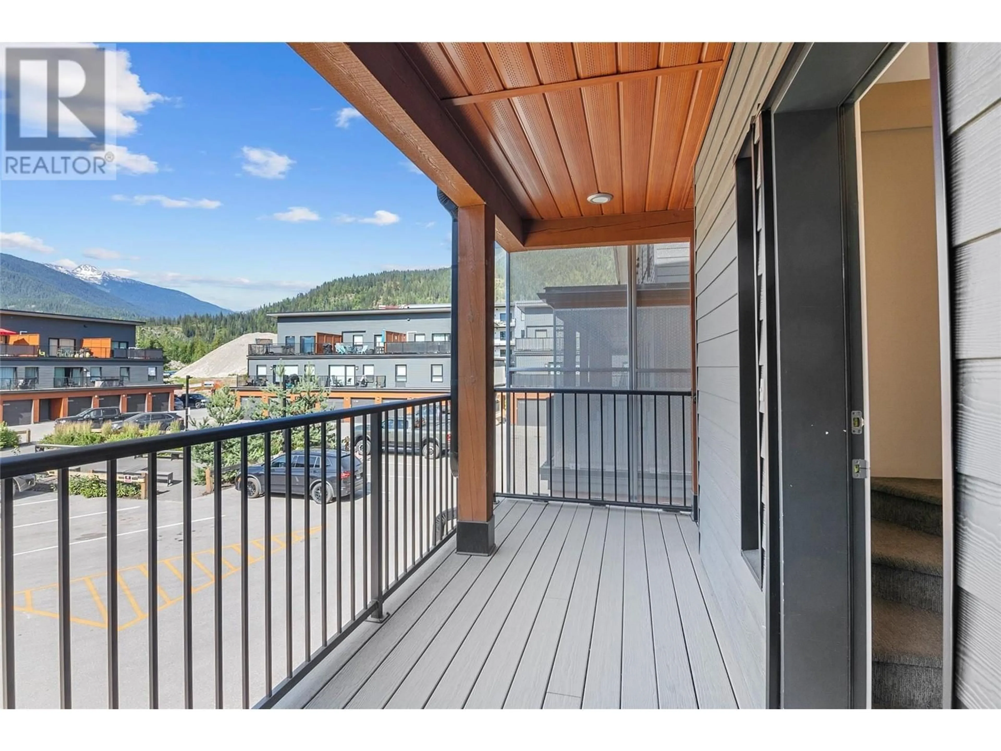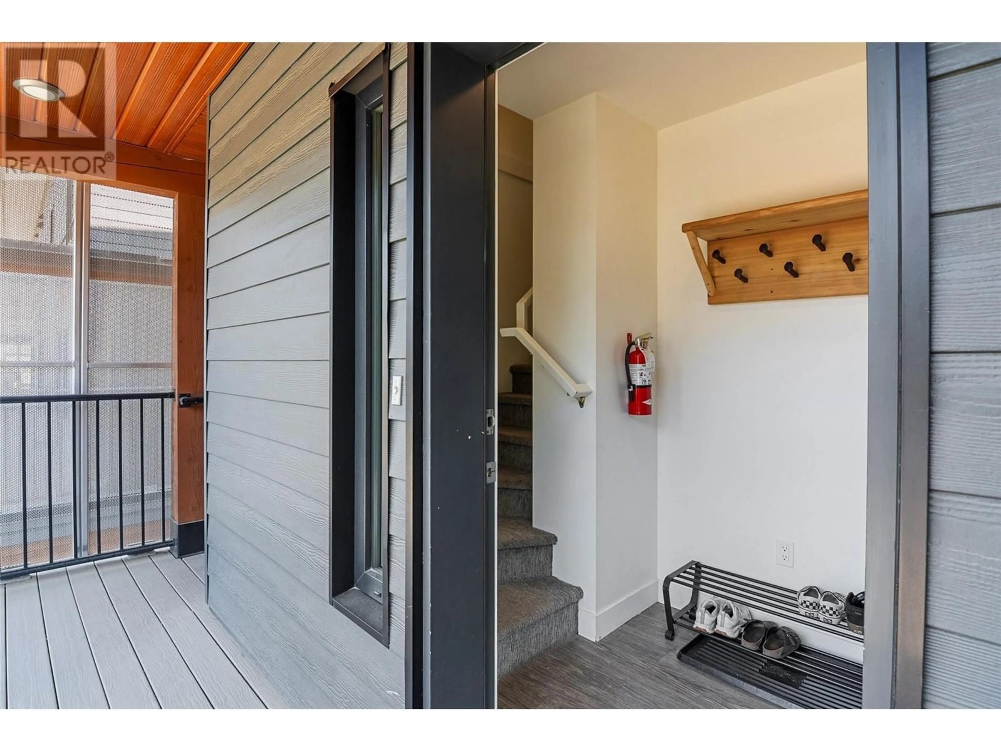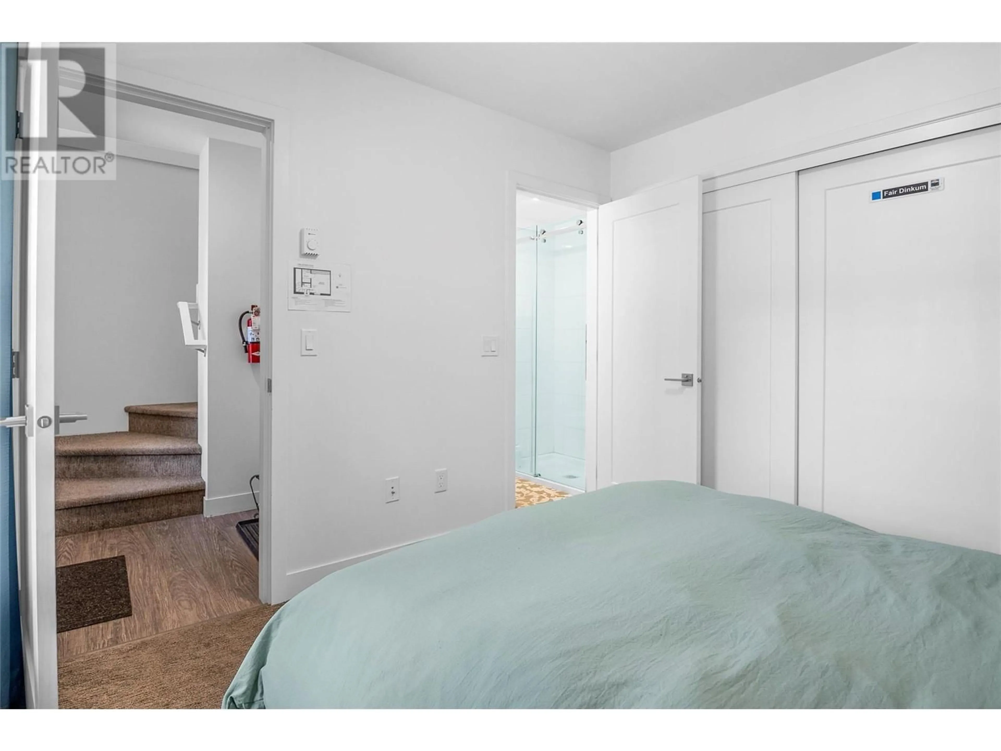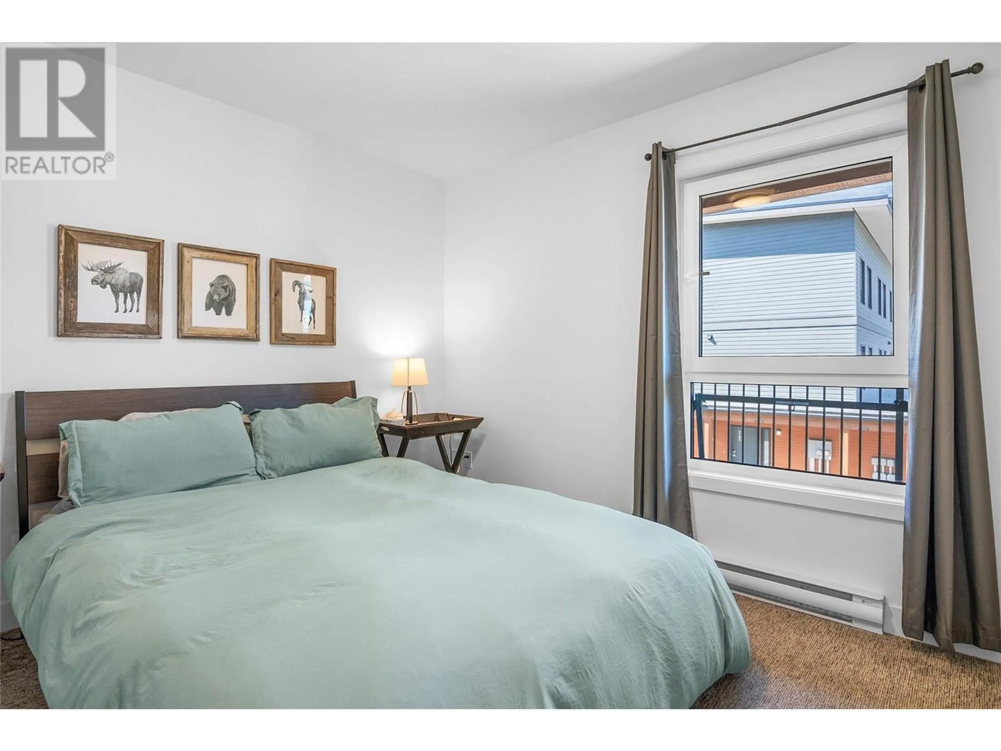1901 Nels Nelsen Crescent Unit# 4204, Revelstoke, British Columbia V0E2S3
Contact us about this property
Highlights
Estimated ValueThis is the price Wahi expects this property to sell for.
The calculation is powered by our Instant Home Value Estimate, which uses current market and property price trends to estimate your home’s value with a 90% accuracy rate.Not available
Price/Sqft$860/sqft
Est. Mortgage$3,131/mo
Maintenance fees$224/mo
Tax Amount ()-
Days On Market53 days
Description
Awesome value is represented in this fully-furnished, turn-key 2 bedroom / 2 bath Mackenzie Village modern condo. Offering year round living or short term rental possibilities, this end unit is flooded with natural light and is located just minutes from Revelstoke Mountain Resort and one block away from the soon-to-be-finished Cabot Revelstoke Golf Course. Spread out over 2 stories, the first floor offers an entryway, one bedroom and a full ensuite. Ascend to the bright top floor open concept living area where you'll find 10' ceilings, a large common bathroom w/ laundry, a second bedroom, and a huge 247 sq ft south facing deck. Quartz counter tops, a stainless steel appliance package and triple-pane windows are just some of the thoughtful touches that make this home special, while a single car garage and a large 12' X 12' underground storage area complete the package providing awesome storage for all your toys. As a first-time buyer looking for a solid home or an empty nester looking to down-size, simply compare with other offerings in this price range. Add the short-term rental zoning and the fact that GST does not apply to the sale, and you've got a slam dunk. Call for a viewing today! (id:39198)
Property Details
Interior
Features
Second level Floor
Full bathroom
12'9'' x 4'11''Bedroom
10'3'' x 10'6''Kitchen
12'10'' x 8'2''Living room
12'10'' x 10'10''Exterior
Features
Parking
Garage spaces 1
Garage type Attached Garage
Other parking spaces 0
Total parking spaces 1
Condo Details
Inclusions
Property History
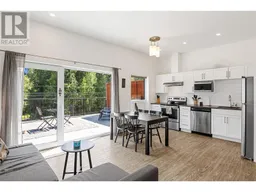 26
26
