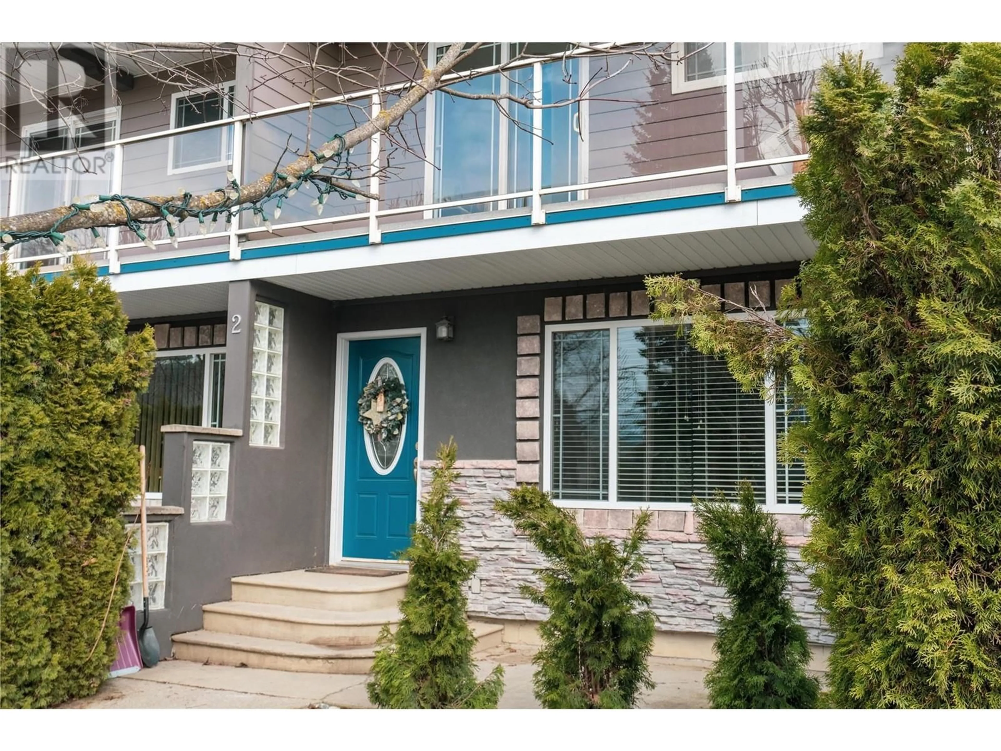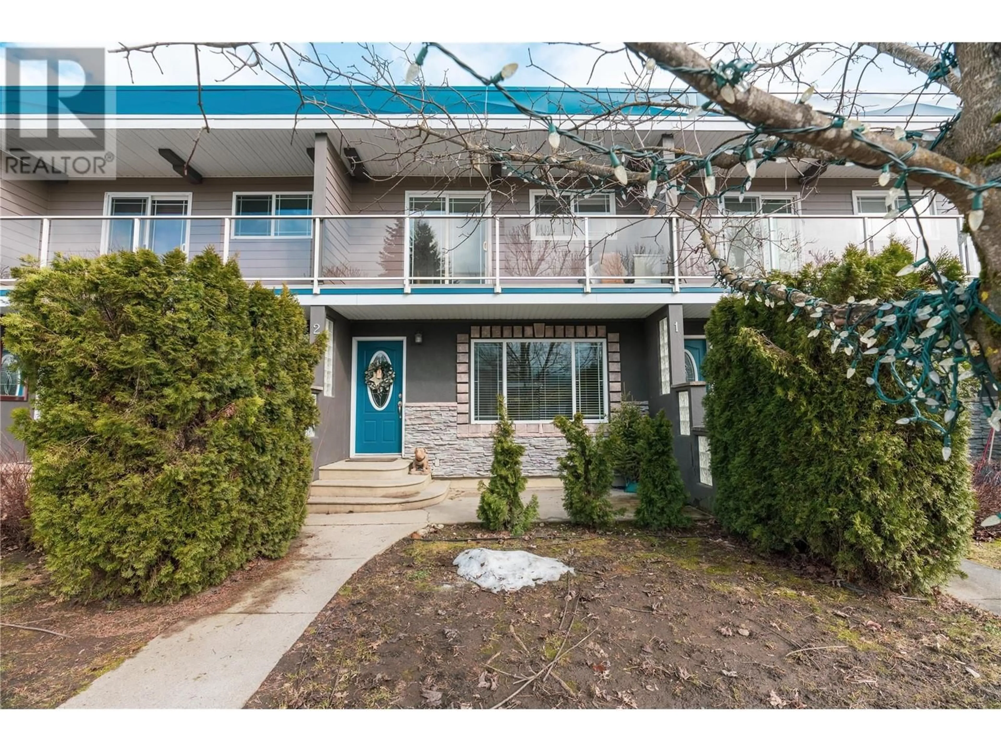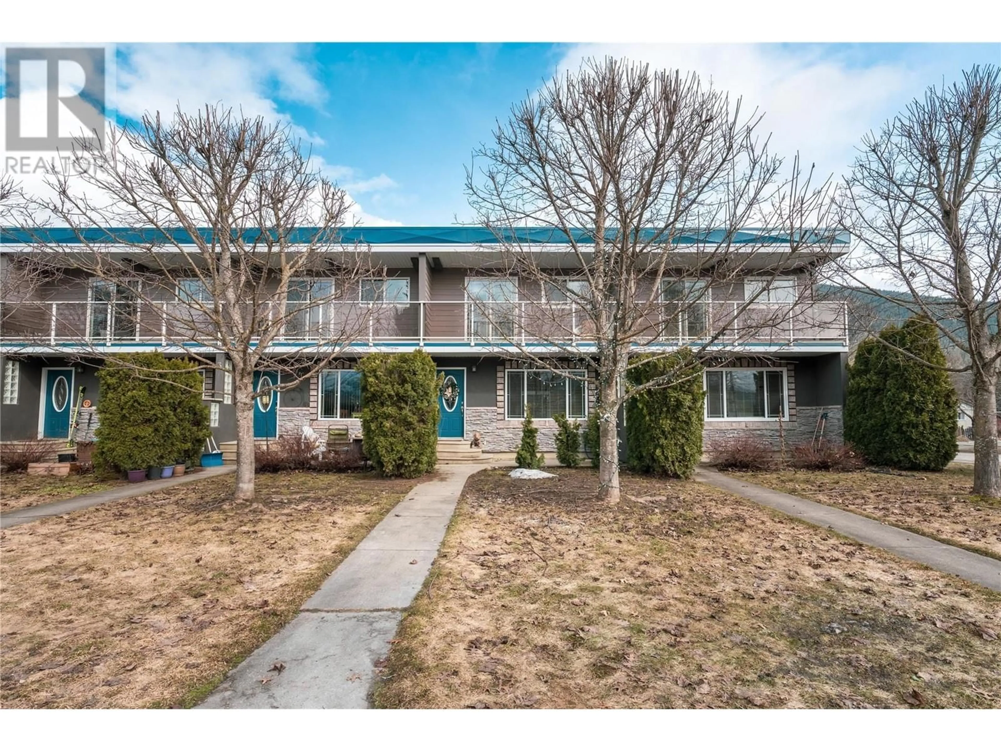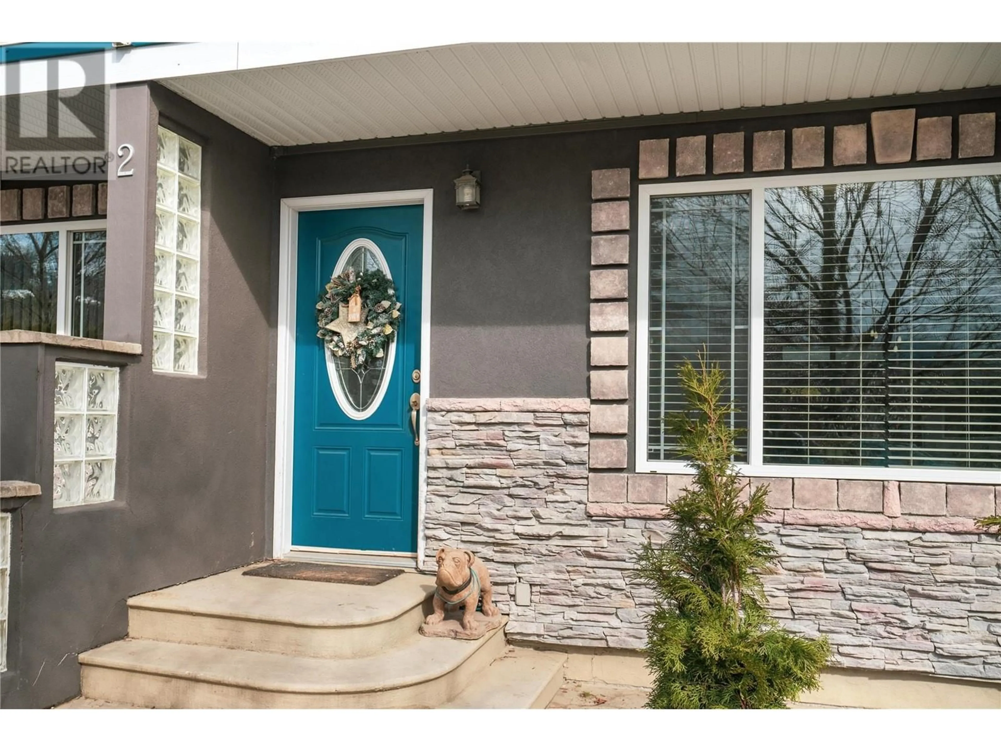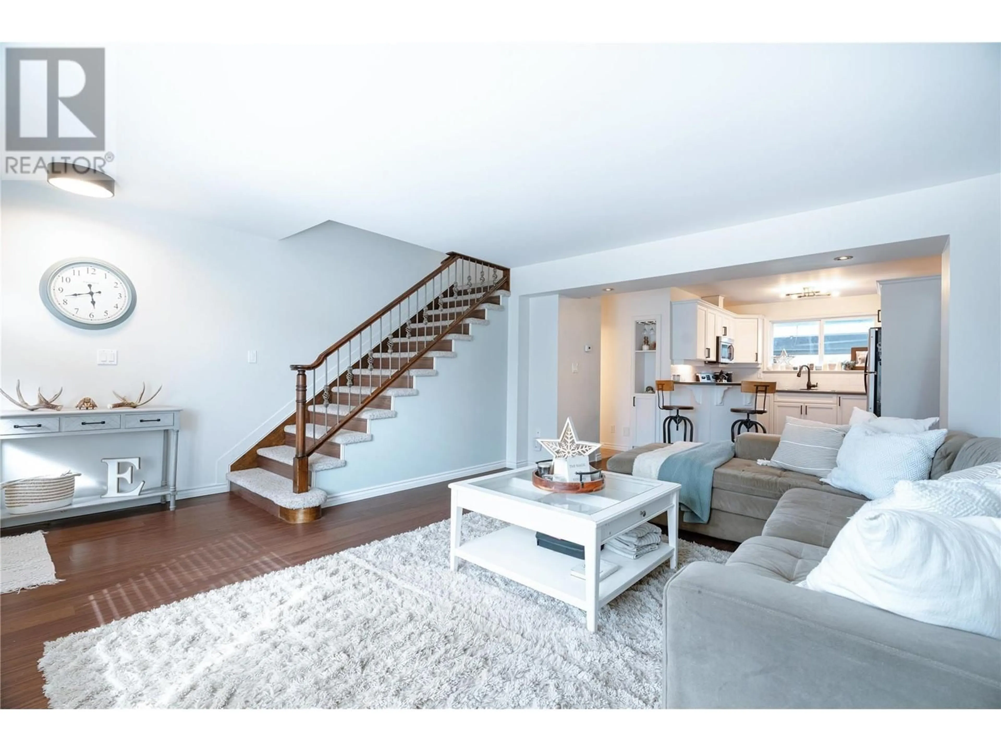1600 Front Street Unit# 2, Revelstoke, British Columbia V0E2S0
Contact us about this property
Highlights
Estimated valueThis is the price Wahi expects this property to sell for.
The calculation is powered by our Instant Home Value Estimate, which uses current market and property price trends to estimate your home’s value with a 90% accuracy rate.Not available
Price/Sqft$395/sqft
Monthly cost
Open Calculator
Description
This beautifully renovated 3-bed, 2-bath townhome is a fantastic opportunity to enter the Revelstoke real estate market. Part of a small, self-managed 7-unit complex, this approx. 1,700 sq. ft. home feels like new. The kitchen has been recently upgraded with a sleek white subway tile backsplash and fresh paint, complementing the maple shaker-style cabinets and stainless steel appliances. New lighting and paint throughout the main floor give it a modern and stylish feel. Upstairs, you'll find three carpeted bedrooms and a well-appointed 4-piece bathroom, complete with a convenient laundry chute. The main floor includes a ceramic-tiled back entrance and powder room. The newly finished basement features a bright and spacious family room, offering excellent additional living space. Other highlights include a central vacuum system, an electric forced-air furnace, and a 125-amp panel. Enjoy the benefits of low-maintenance living with a manageable outdoor space and a self-managed strata that takes care of lawn care and snow removal. Step outside to a private front garden patio with sunny south exposure or enjoy a morning coffee on the sunny second floor balcony. The back entrance leads to a small patio with shed and a covered parking spot for one vehicle. Conveniently located near the ski shuttle and schools, this home is a must-see! (id:39198)
Property Details
Interior
Features
Second level Floor
Primary Bedroom
7'9'' x 14'5''Bedroom
8'8'' x 11'2''Bedroom
11'6'' x 9'7''4pc Bathroom
11'6'' x 6'8''Exterior
Features
Condo Details
Inclusions
Property History
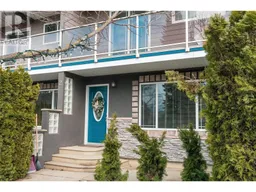 33
33
