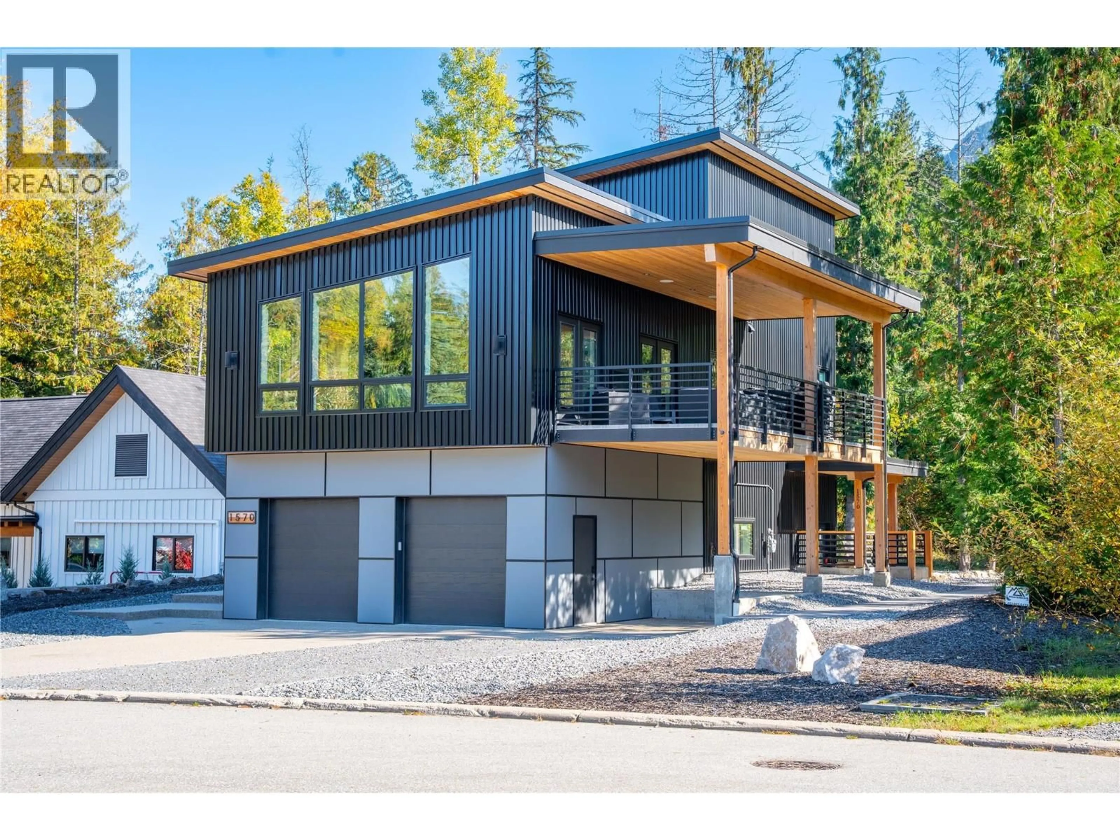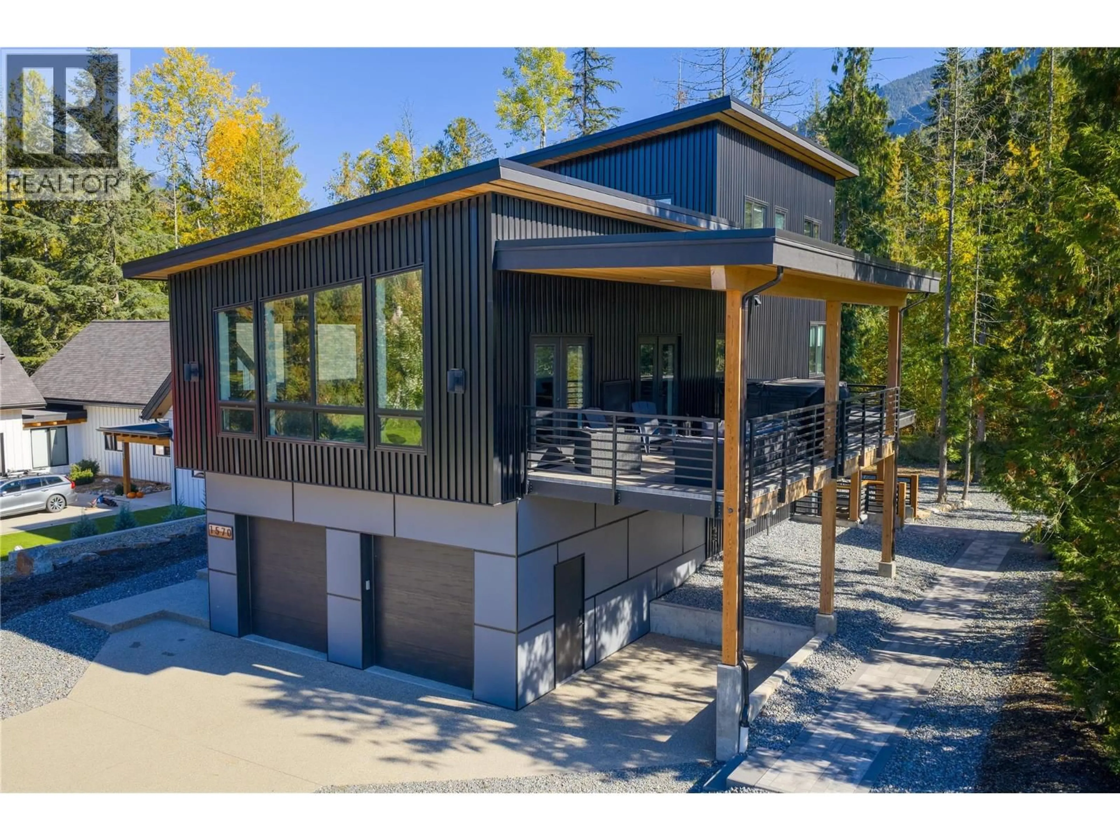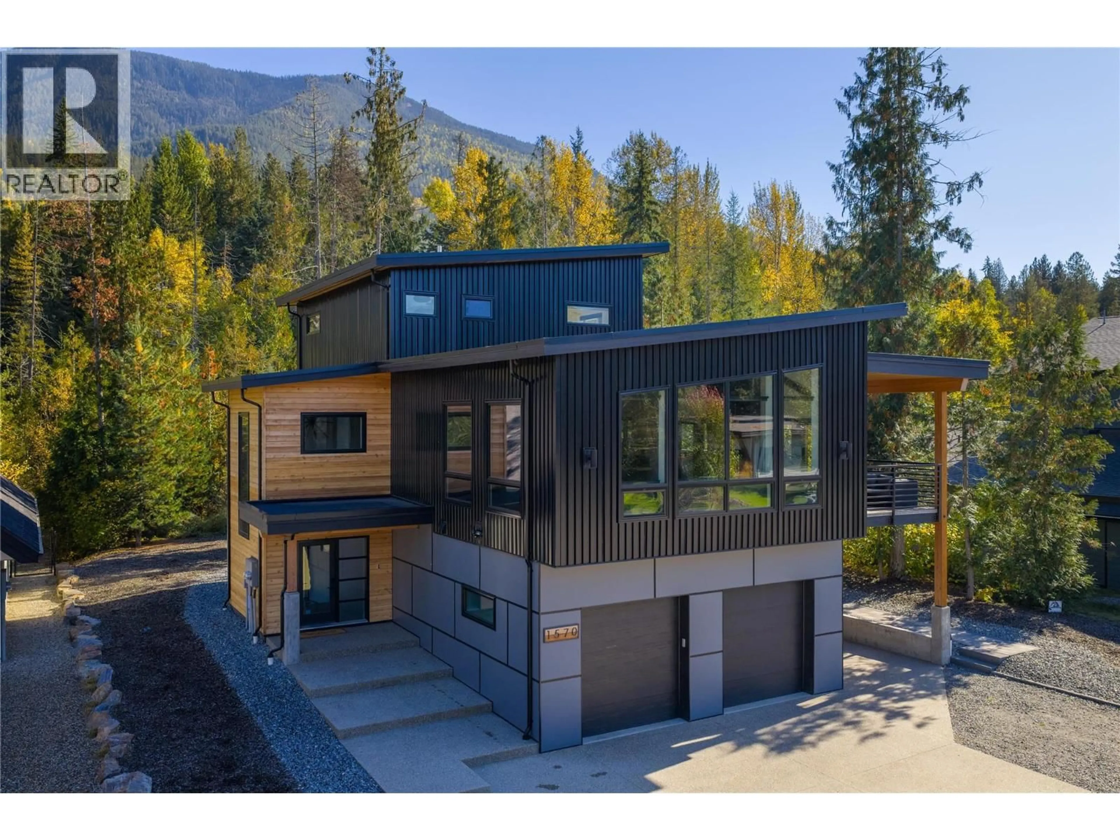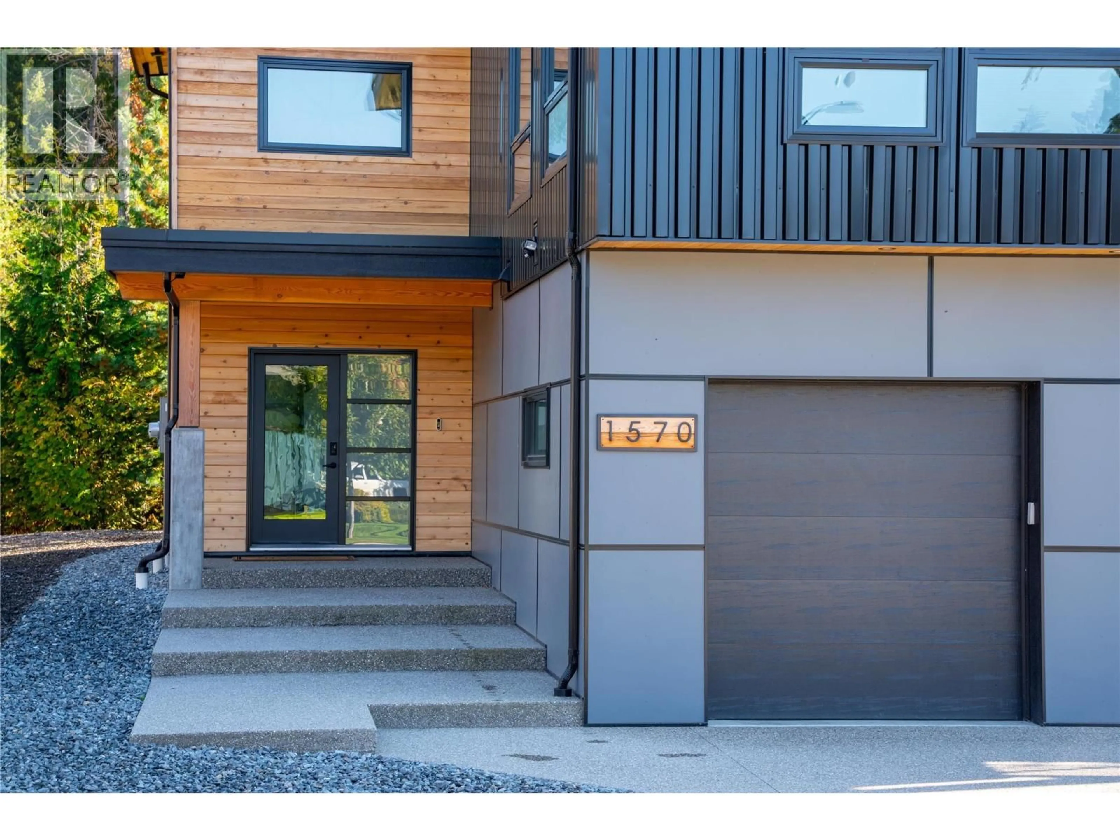1570 HIOB ROAD, Revelstoke, British Columbia V0E2S1
Contact us about this property
Highlights
Estimated valueThis is the price Wahi expects this property to sell for.
The calculation is powered by our Instant Home Value Estimate, which uses current market and property price trends to estimate your home’s value with a 90% accuracy rate.Not available
Price/Sqft$649/sqft
Monthly cost
Open Calculator
Description
Welcome to this beautifully designed custom home, built in 2022 and thoughtfully crafted to capture panoramic views of Mt. Begbie and Mt. Macpherson. Set on a private 0.28-acre lot backing onto forest, this home blends modern comfort with natural beauty in one of the area's most desirable subdivisions. The bright, open-concept main living area features soaring vaulted ceilings, wide-plank hardwood floors, and a striking two-way gas fireplace that connects the living and outside patio. The custom kitchen is a chef’s dream with premium finishes and ample room for entertaining. Off the main living room, step onto the covered patio where you can relax year-round in the saltwater hot tub while soaking in the mountain views and tranquil surroundings. The main floor primary suite offers a private retreat with a spacious walk-in closet and luxurious ensuite. Upstairs you'll find three additional bedrooms—one with its own ensuite—and a third full bathroom, perfect for guests or family. The home also includes a large two-car garage with direct access to a mudroom/laundry area, complete with heated floors. A spacious one-bedroom suite offers excellent potential for rental income, guest quarters, or multi-generational living. Additional features include abundant parking, a quiet street location, and direct access to nature from your backyard. This is more than a home—it’s a lifestyle. Come experience mountain living at its finest. (id:39198)
Property Details
Interior
Features
Lower level Floor
Foyer
8'3'' x 8'Full bathroom
5' x 8'Bedroom
11' x 11'3''Foyer
8'6'' x 9'6''Exterior
Parking
Garage spaces -
Garage type -
Total parking spaces 2
Property History
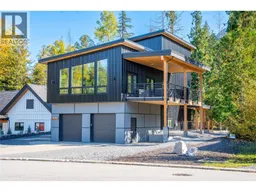 69
69
