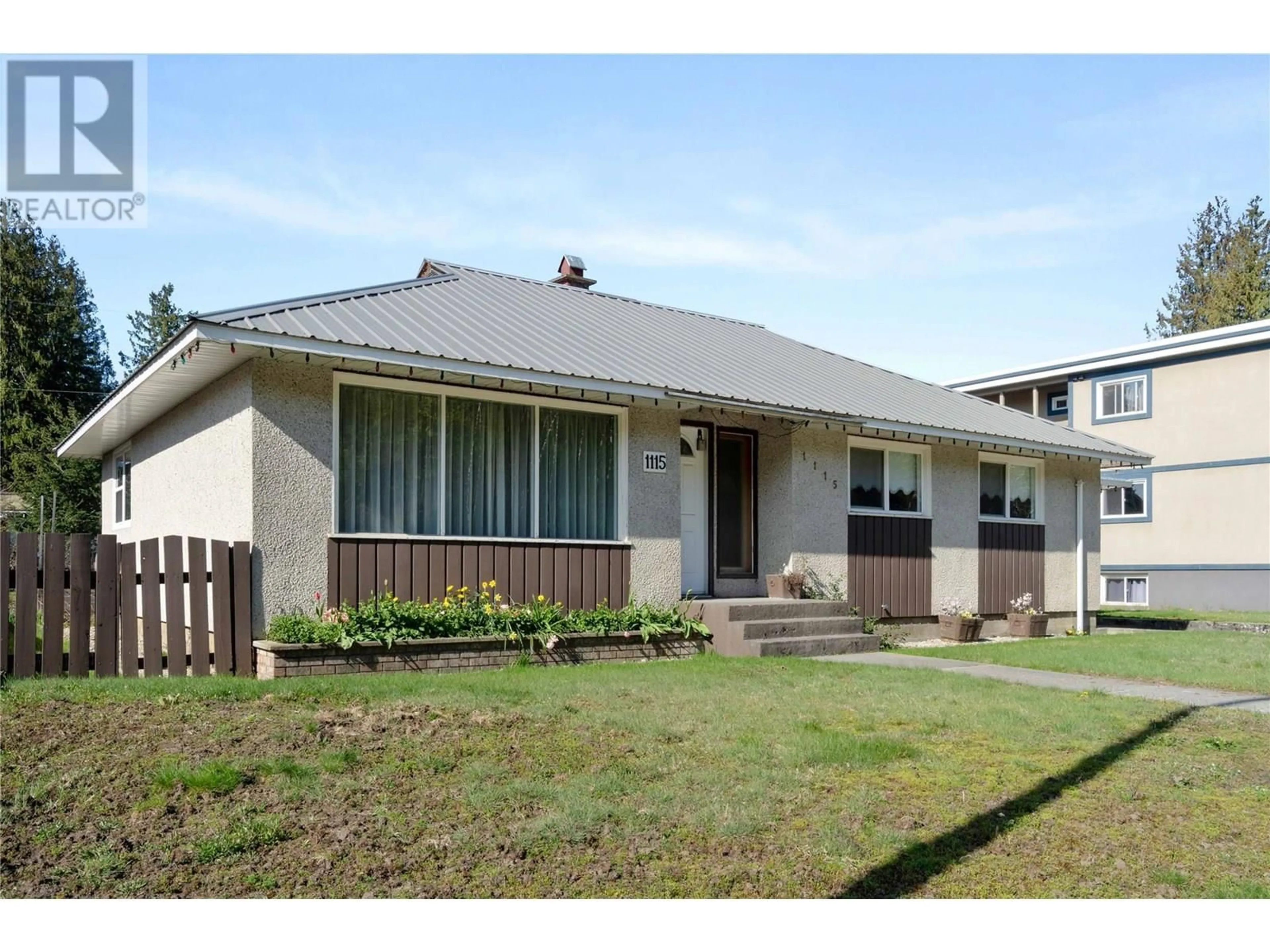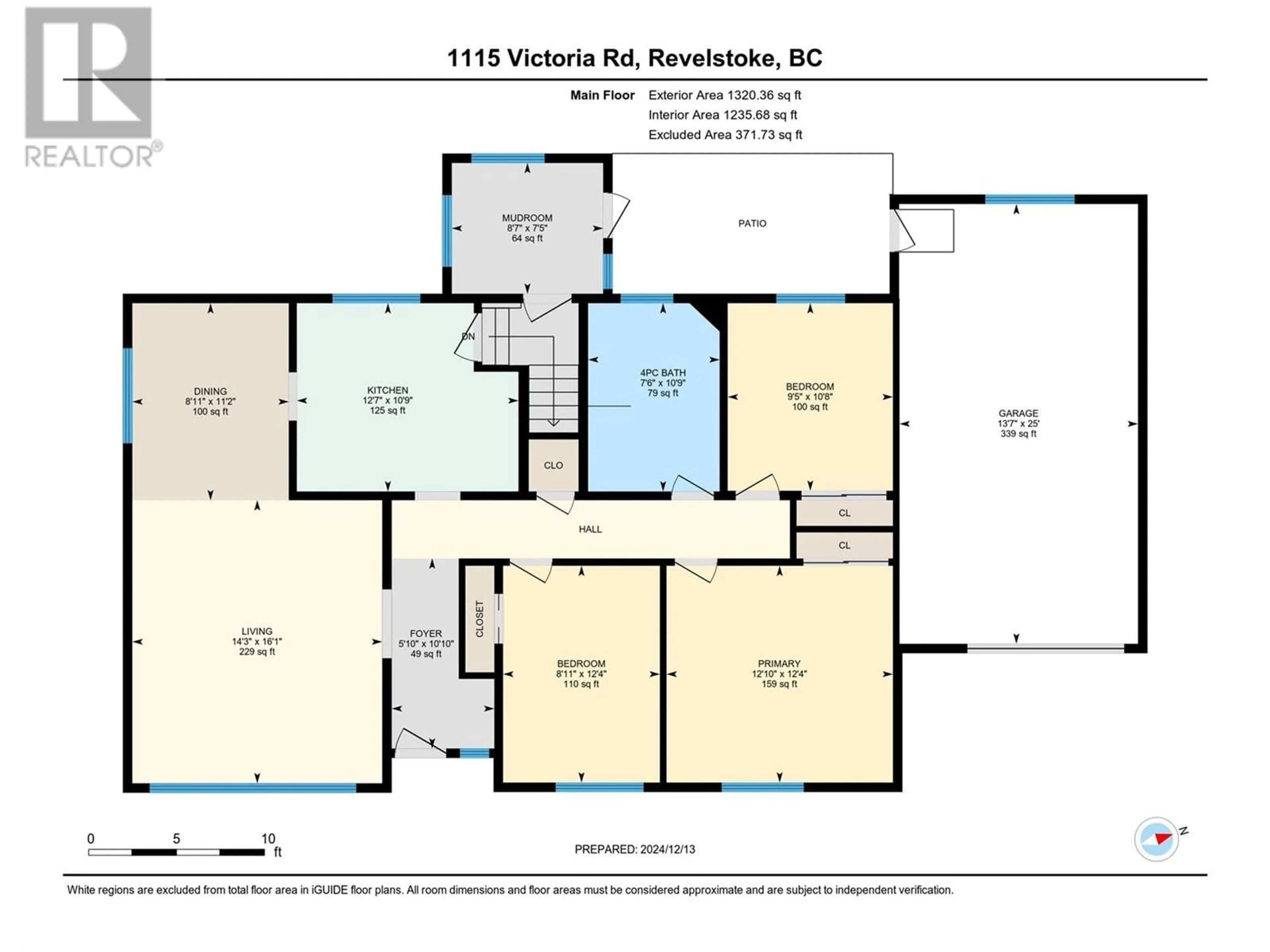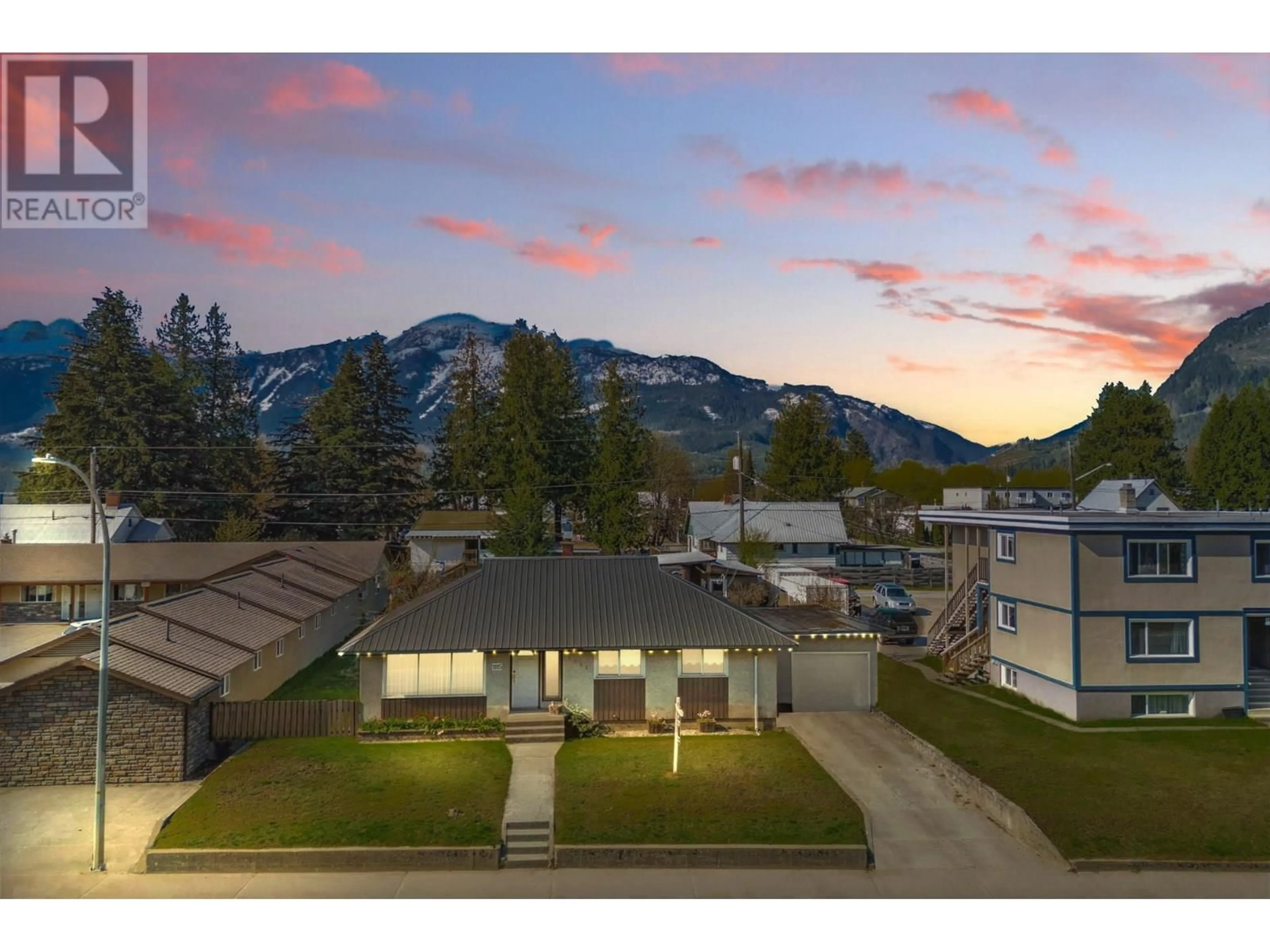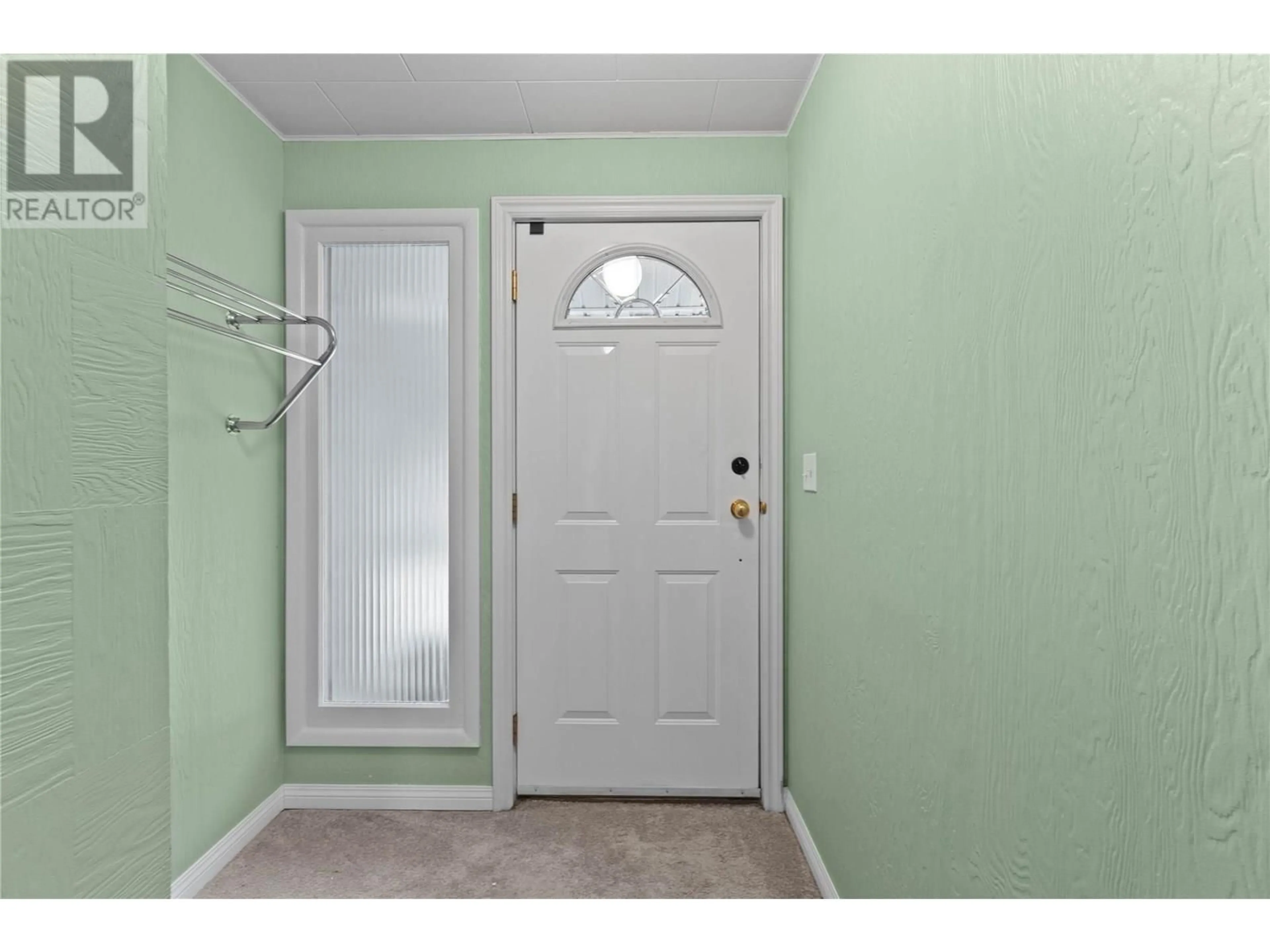1115 VICTORIA ROAD WEST, Revelstoke, British Columbia V0E2S0
Contact us about this property
Highlights
Estimated valueThis is the price Wahi expects this property to sell for.
The calculation is powered by our Instant Home Value Estimate, which uses current market and property price trends to estimate your home’s value with a 90% accuracy rate.Not available
Price/Sqft$580/sqft
Monthly cost
Open Calculator
Description
Your Gateway to Revelstoke’s Mountain Magic is 1115 Victoria Road West—where opportunity meets charm in the heart of one of BC’s most sought-after mountain towns. This 4-bedroom character home sits proudly on a generous lot, offering a rare blend of family comfort and future potential. Step inside to find a warm, inviting layout with space to gather, grow, and dream. The unfinished basement? A blank canvas just waiting for your creative touch—whether that’s a cozy family den, income suite, or weekend getaway zone. Outside, the possibilities expand even further. With Revelstoke’s housing demand on the rise, this lot invites vision—think garden suites, redevelopment (with municipal blessing), or simply enjoying the space as is. Set against a backdrop of breathtaking peaks, you’re minutes from downtown, schools, parks, and a lifetime of adventure. Ski, bike, hike, repeat—it’s all at your doorstep. Whether you’re an investor, renovator, or someone searching for the perfect place to plant roots, this is more than a home—it’s a foothold in the future of Revelstoke. (id:39198)
Property Details
Interior
Features
Basement Floor
Storage
5'9'' x 5'6''Storage
5'6'' x 7'Bedroom
9'6'' x 13'1''Exterior
Parking
Garage spaces -
Garage type -
Total parking spaces 6
Property History
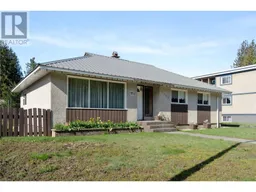 88
88
