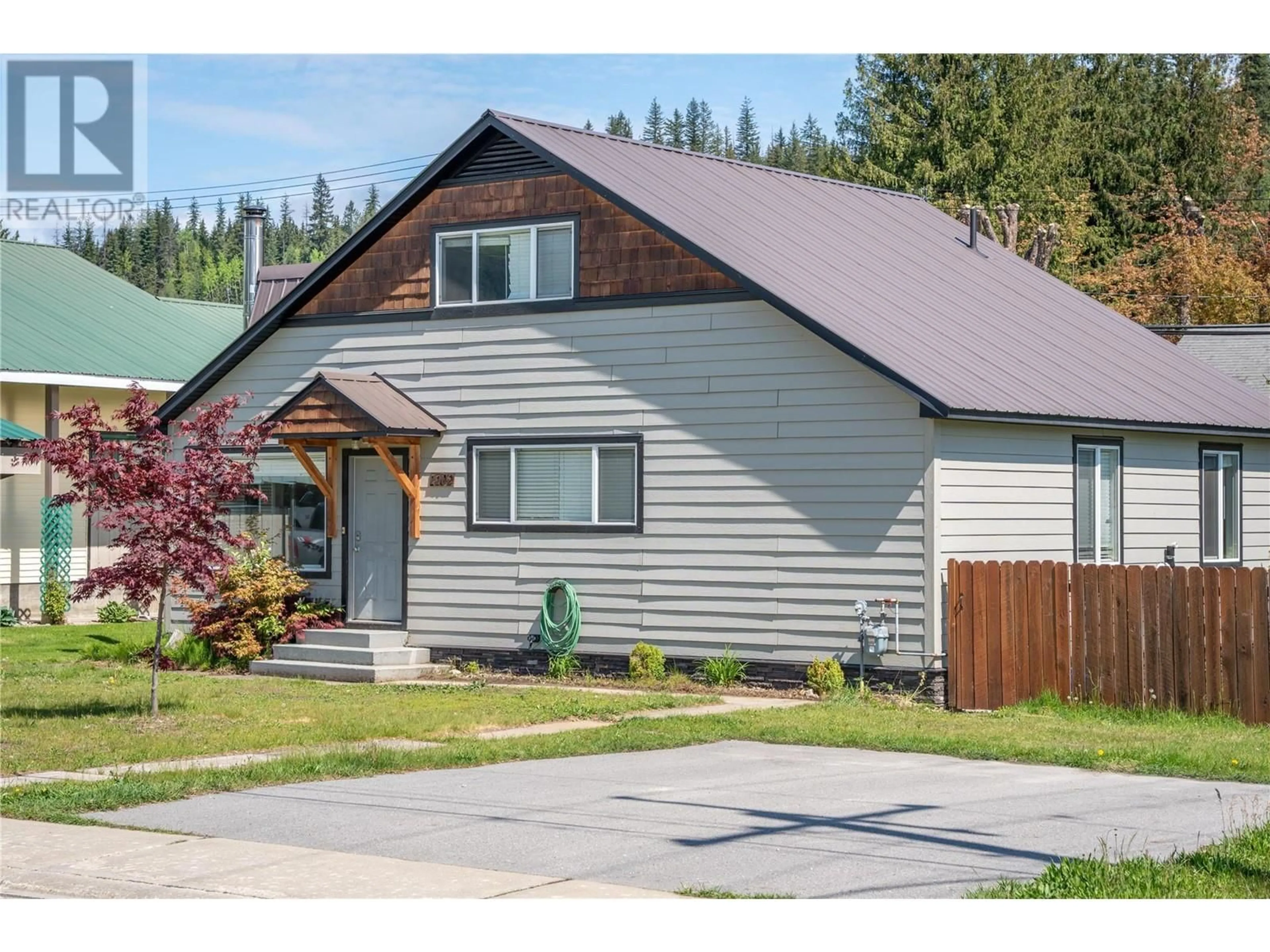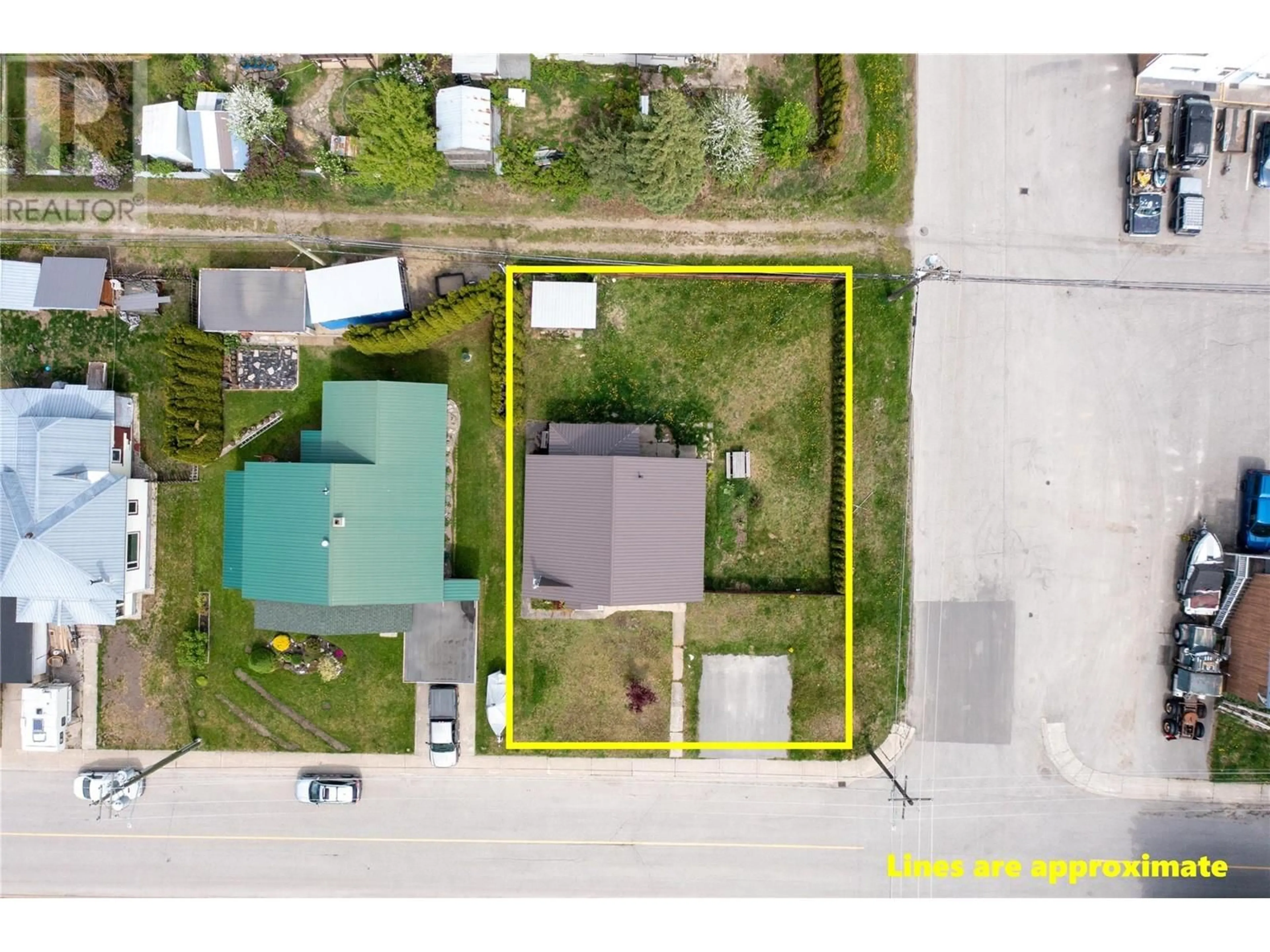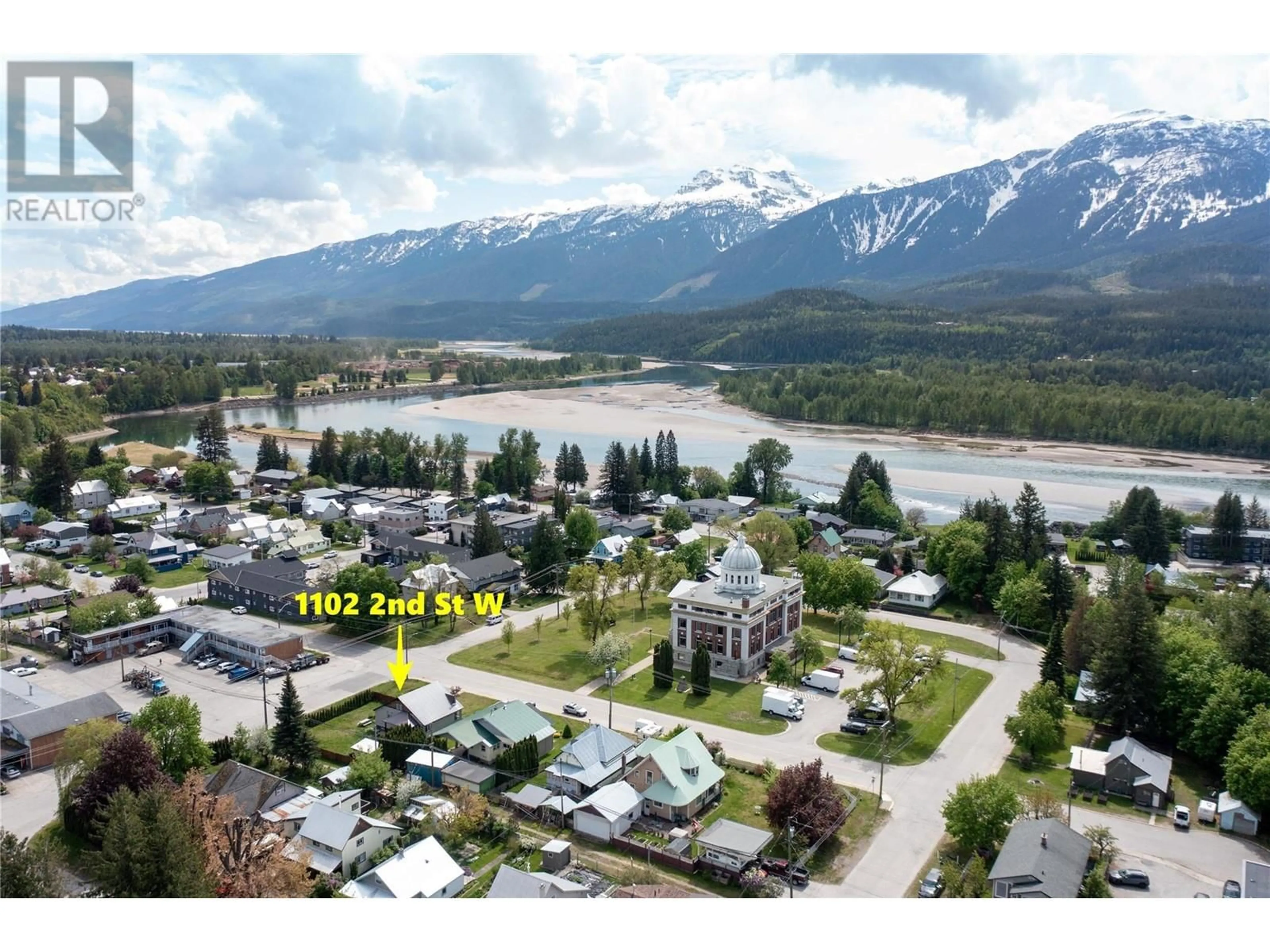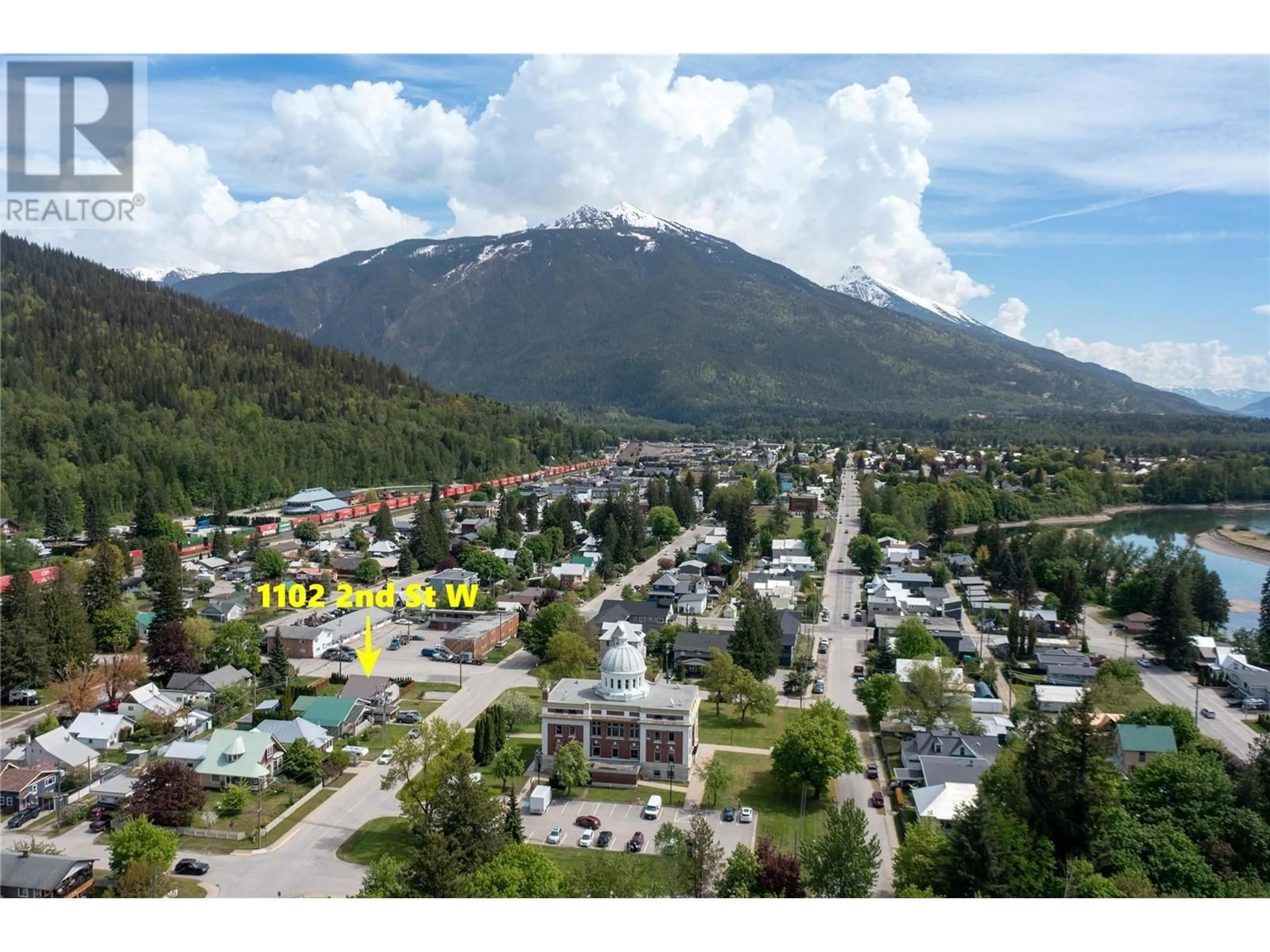1102 SECOND STREET WEST, Revelstoke, British Columbia V0E2S0
Contact us about this property
Highlights
Estimated ValueThis is the price Wahi expects this property to sell for.
The calculation is powered by our Instant Home Value Estimate, which uses current market and property price trends to estimate your home’s value with a 90% accuracy rate.Not available
Price/Sqft$545/sqft
Est. Mortgage$3,517/mo
Tax Amount ()$4,556/yr
Days On Market7 days
Description
This substantially renovated, approximately 1,400 sq. ft. home offers 4 bedrooms and 2 bathrooms, combining character, functionality, and incredible potential. From the front entrance, take in breathtaking south-facing views of Mt. Begbie, with natural sunlight pouring into the spacious living areas throughout the day. The warm and inviting main living space features original fir hardwood floors and a cozy, WETT-certified wood-burning stove—perfect for Revelstoke winters. The bright kitchen and dining area flow effortlessly to the back entrance, opening onto a large, fully fenced yard complete with a storage shed and plenty of room for kids, pets, or a future garden. Three bedrooms and a full bath are located on the main floor, while the upper level boasts a generous loft space with vaulted ceilings, a 3-piece bath, and spectacular mountain views. This flexible area could be used as a luxurious primary suite, home office, or creative studio. The expansive, undeveloped basement with a separate entrance offers excellent potential for a rental suite or additional living space. Situated on a 75' x 100' corner lot in a prime central location, this home is just steps from Mackenzie Avenue and directly across from the iconic historic Courthouse. Full of charm, light, and opportunity, this home is ready for its next chapter. Don’t miss your chance to own a property with character, views, and unbeatable potential—book your private showing today! (id:39198)
Property Details
Interior
Features
Main level Floor
Mud room
9'4'' x 6'4''Dining room
15'0'' x 8'7''4pc Bathroom
7'4'' x 4'4''Bedroom
9'9'' x 11'4''Exterior
Parking
Garage spaces -
Garage type -
Total parking spaces 3
Property History
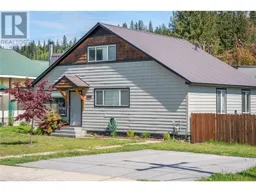 52
52
