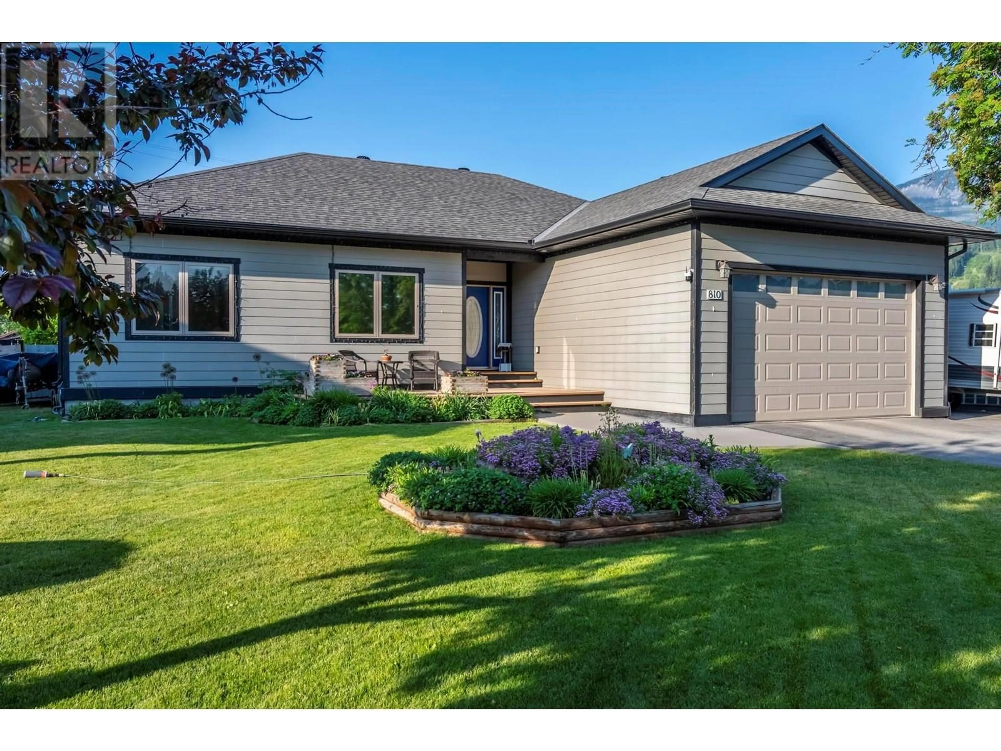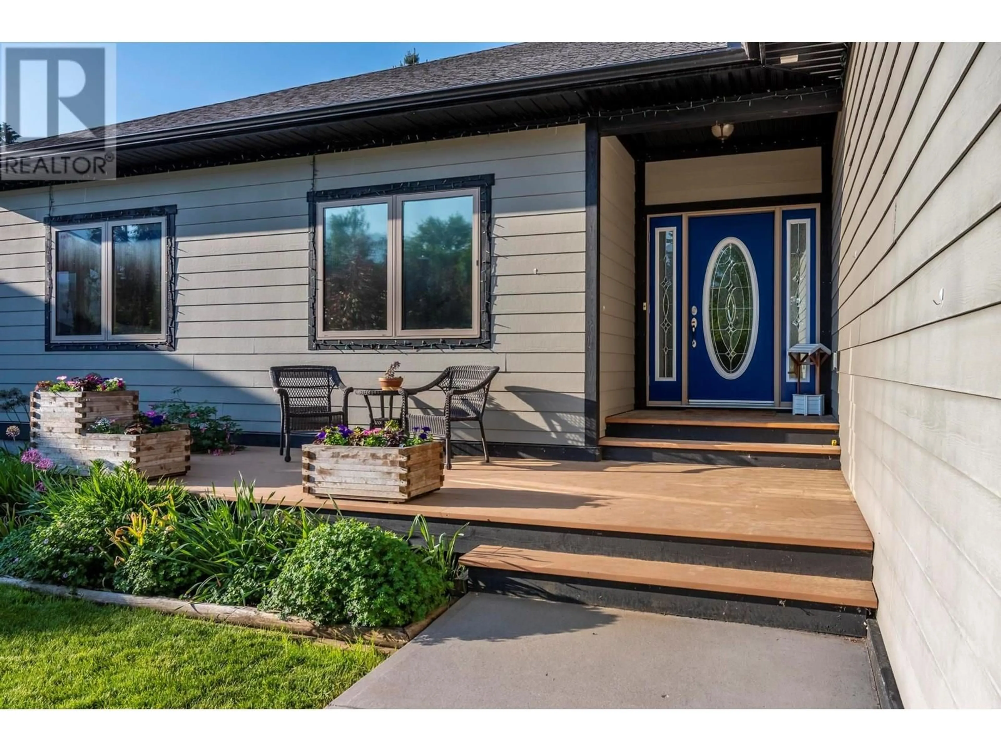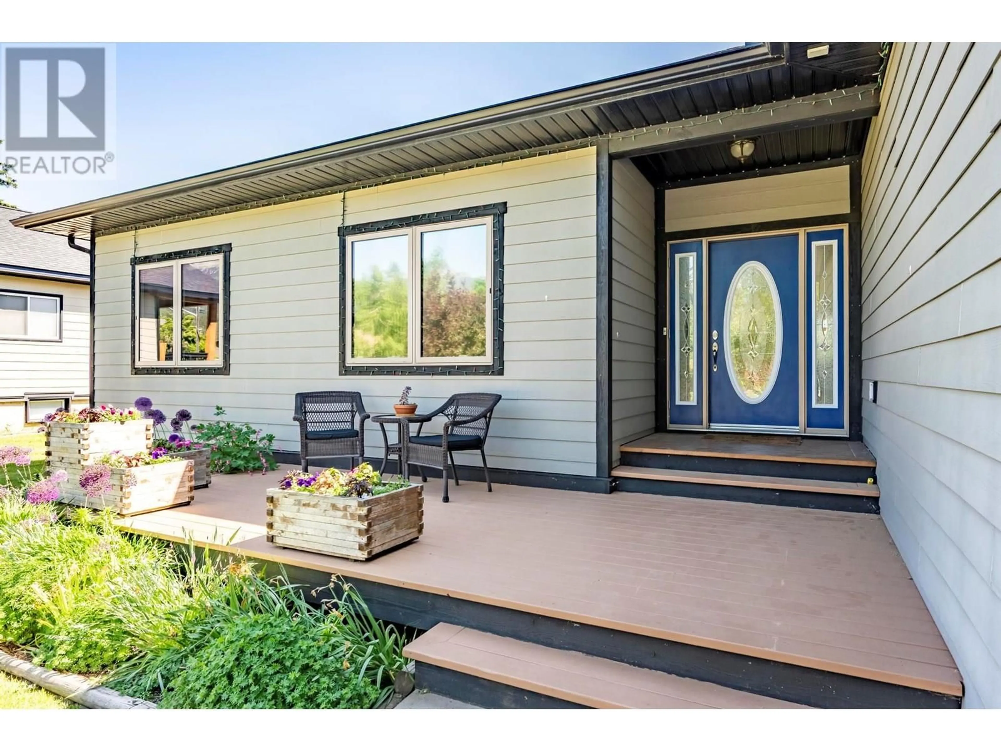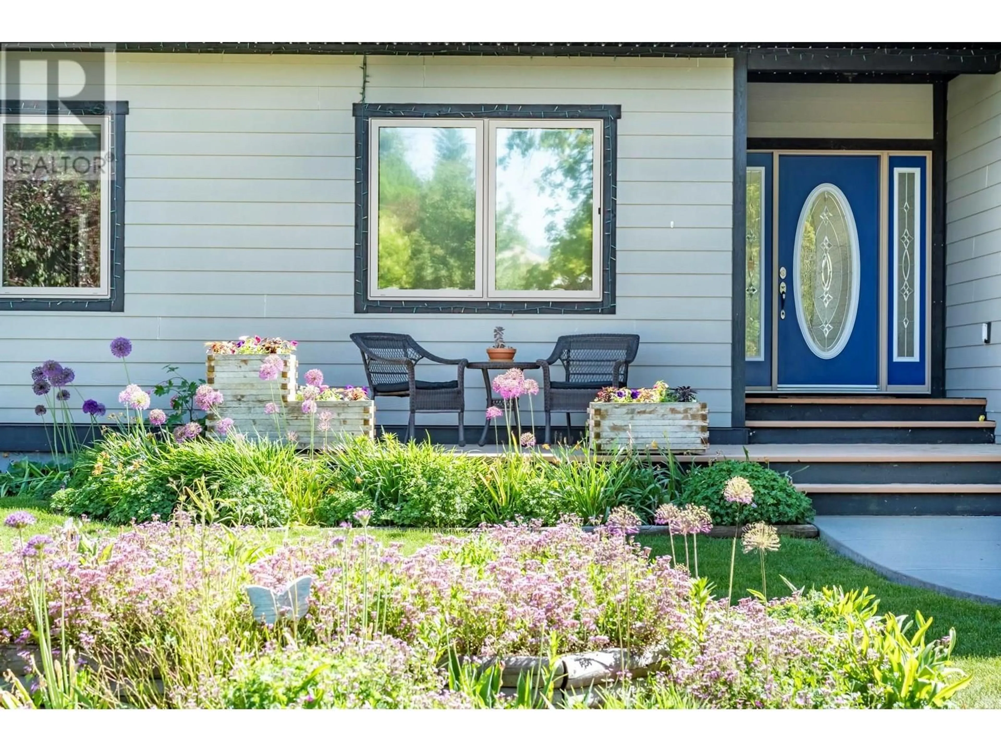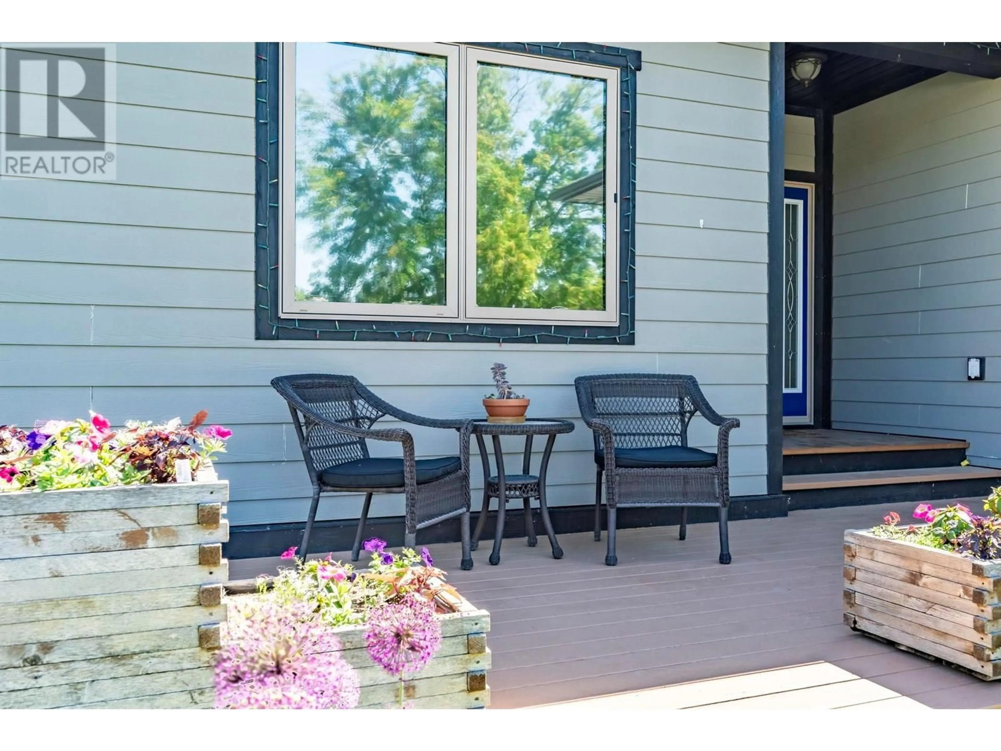810 12TH STREET SOUTH, Golden, British Columbia V0A1H2
Contact us about this property
Highlights
Estimated valueThis is the price Wahi expects this property to sell for.
The calculation is powered by our Instant Home Value Estimate, which uses current market and property price trends to estimate your home’s value with a 90% accuracy rate.Not available
Price/Sqft$547/sqft
Monthly cost
Open Calculator
Description
Meticulously Maintained Custom Home in South Golden - Welcome to 810 12th Street South – a beautifully built 3-bedroom, 2-bathroom home that combines high-quality craftsmanship with thoughtful design, inside and out. Constructed by Dogtooth Construction and lovingly cared for by the original owner, this property is a true gem in one of Golden’s ever desirable neighborhoods. Step inside to find solid hardwood floors, warm knotty alder interior doors, and a well-appointed kitchen featuring alder cabinetry, soft-close drawers, and under-cabinet lighting. The floor plan is smart and functional, offering an inviting living space with 9-foot ceilings and a spacious master suite complete with ensuite and a huge walk-in closet and custom shelving. Enjoy the comfort of heated tile floors in the kitchen, bathrooms, entrance, plus the efficiency of a high-performance electric furnace with central A/C. The oversized, heated and insulated double garage provides plenty of room for vehicles, toys, and storage. Outside, you’ll love the beautifully landscaped yard with mature fruit trees, expansive decks perfect for entertaining, a fantastic BBQ area, and an awesome kids' playhouse. The fully fenced backyard offers privacy and room to enjoy all seasons. This home offers exceptional value, timeless finishes, and pride of ownership throughout — a true opportunity in the heart of Golden. Contact your REALTOR® to book your private tour! (id:39198)
Property Details
Interior
Features
Main level Floor
Laundry room
6'3'' x 14'0''Bedroom
11'10'' x 12'0''Full bathroom
4'11'' x 9'1''Bedroom
13'11'' x 11'10''Exterior
Features
Parking
Garage spaces -
Garage type -
Total parking spaces 1
Property History
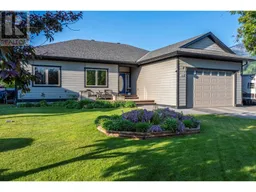 75
75
