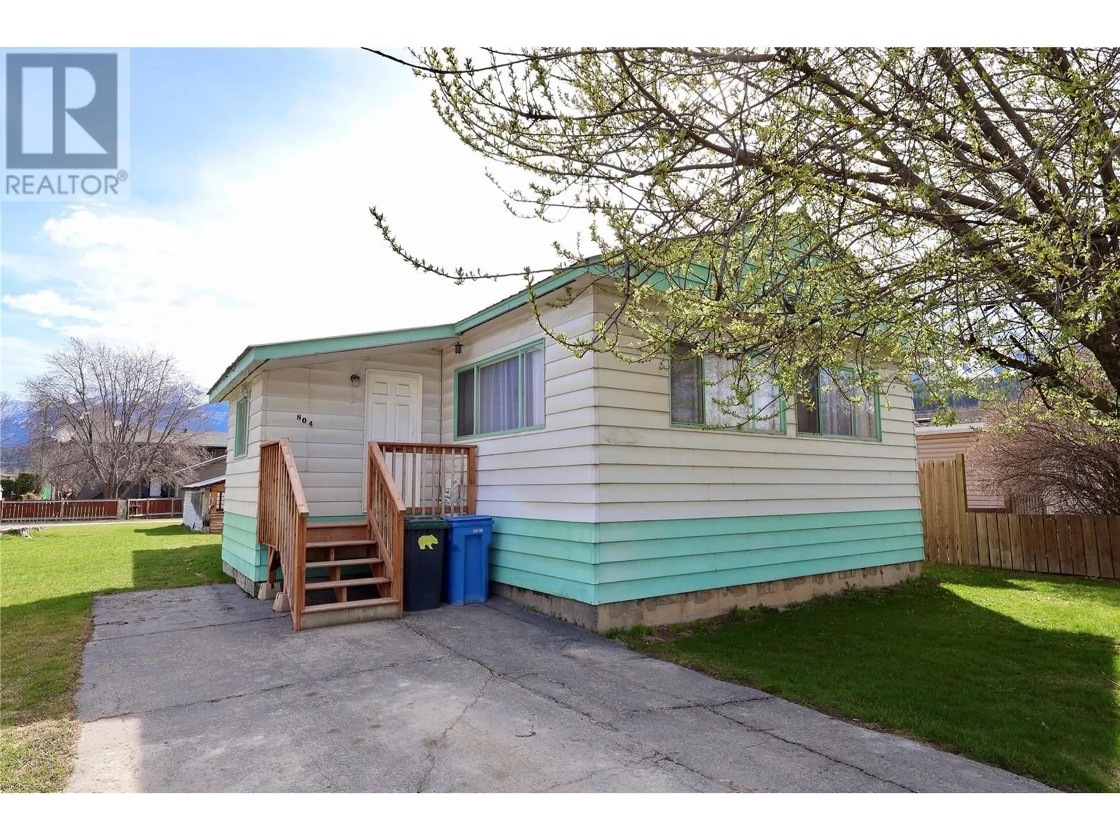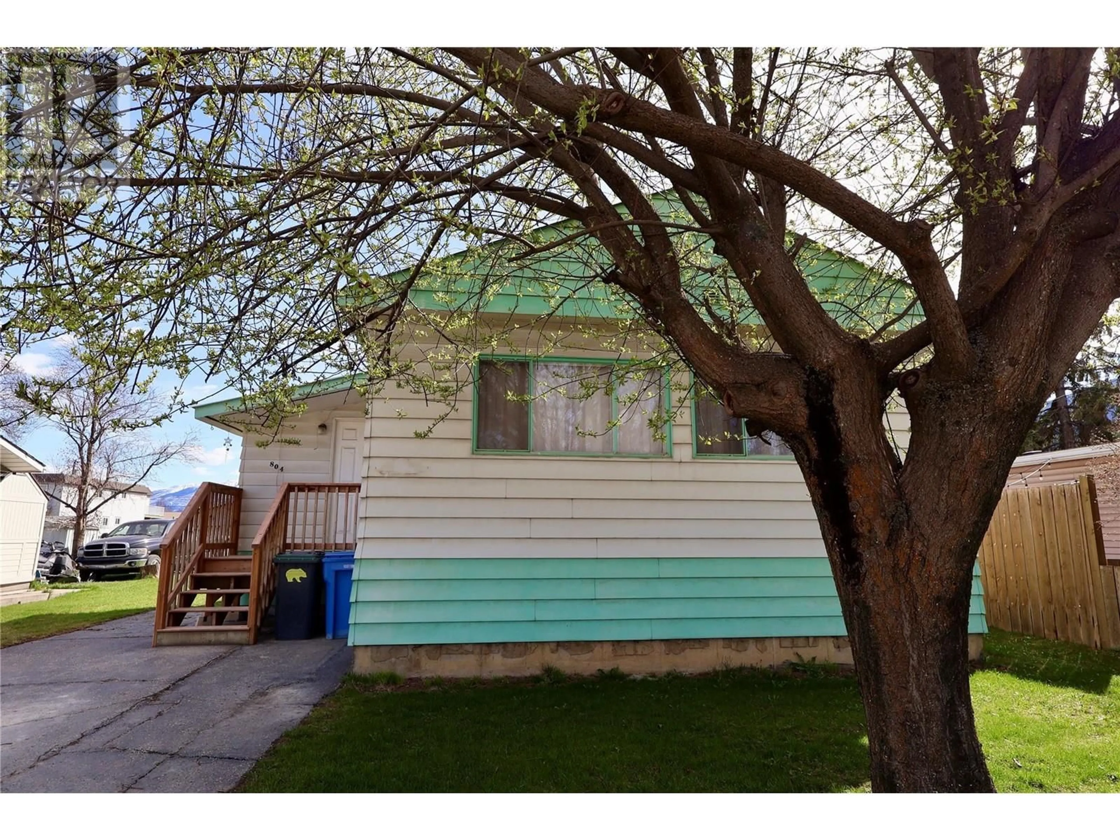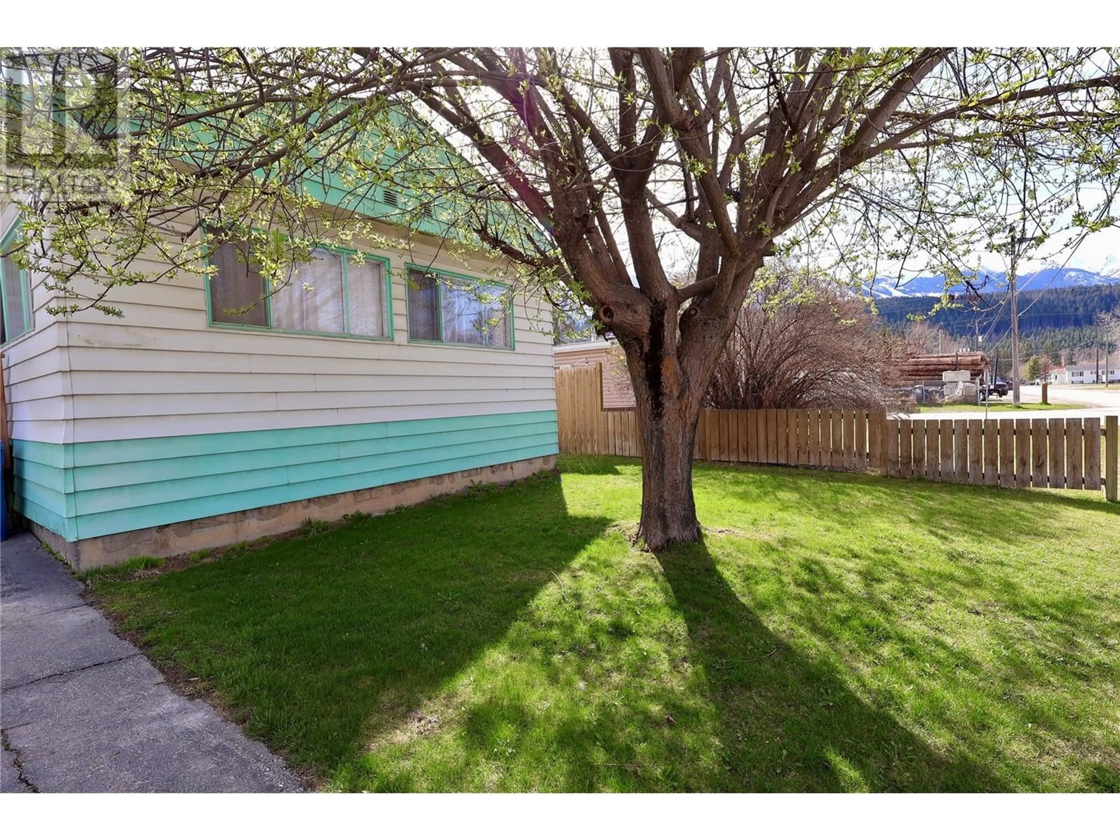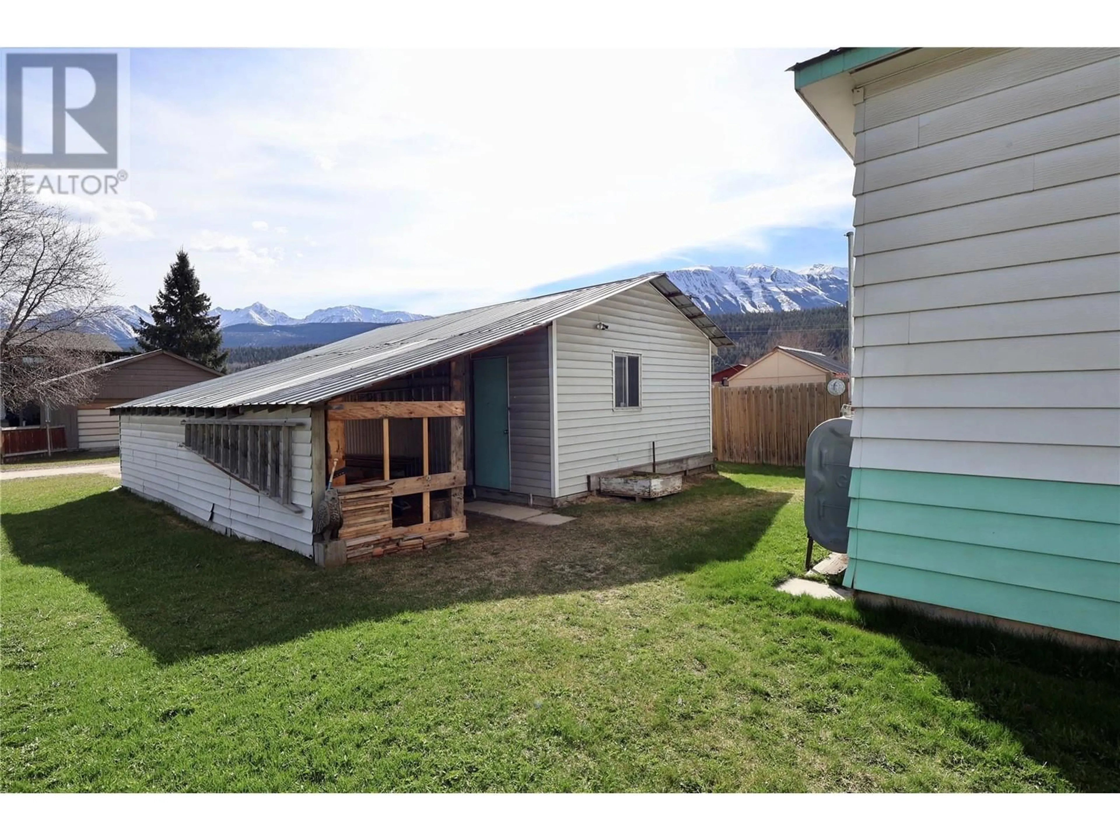804 13TH STREET SOUTH, Golden, British Columbia V0A1H0
Contact us about this property
Highlights
Estimated valueThis is the price Wahi expects this property to sell for.
The calculation is powered by our Instant Home Value Estimate, which uses current market and property price trends to estimate your home’s value with a 90% accuracy rate.Not available
Price/Sqft$478/sqft
Monthly cost
Open Calculator
Description
Step into this solid and affordable 3-bedroom, 1-bath starter home—perfect for first-time buyers or anyone looking to put down roots in a quiet neighborhood. With a full unfinished basement, there's plenty of room to expand, create a rec room, or add storage and utility space. The home features a cozy wood stove tucked into a separate area of the house, adding warmth and charm without taking up space in the main living room. The kitchen is compact but efficient, offering just what you need with the potential for updates down the line. A detached garage provides secure parking or extra storage, and the yard offers a blank canvas for gardening, relaxing, or future outdoor projects. With solid structure and lots of potential, this home is a great opportunity to build equity and make it your own. Schedule your showing today and come see what this home has to offer! (id:39198)
Property Details
Interior
Features
Main level Floor
Dining room
7'8'' x 8'1''Living room
13'2'' x 18'8''Kitchen
7'8'' x 10'3''Full bathroom
7'3'' x 7'4''Exterior
Parking
Garage spaces -
Garage type -
Total parking spaces 4
Property History
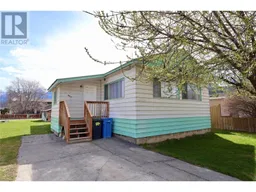 25
25
