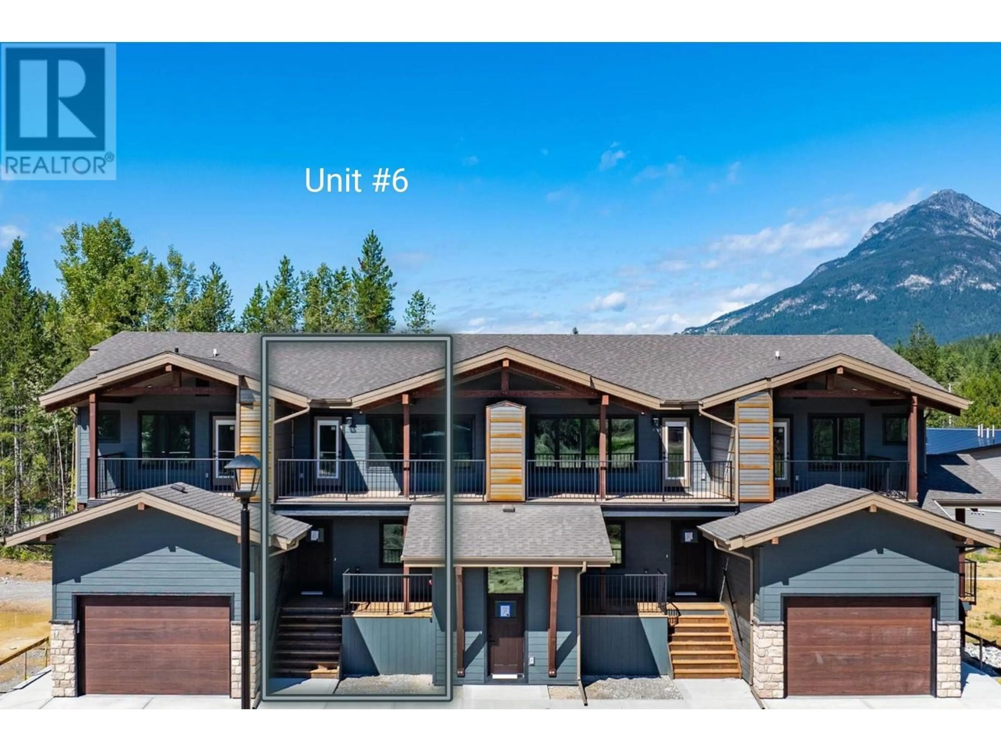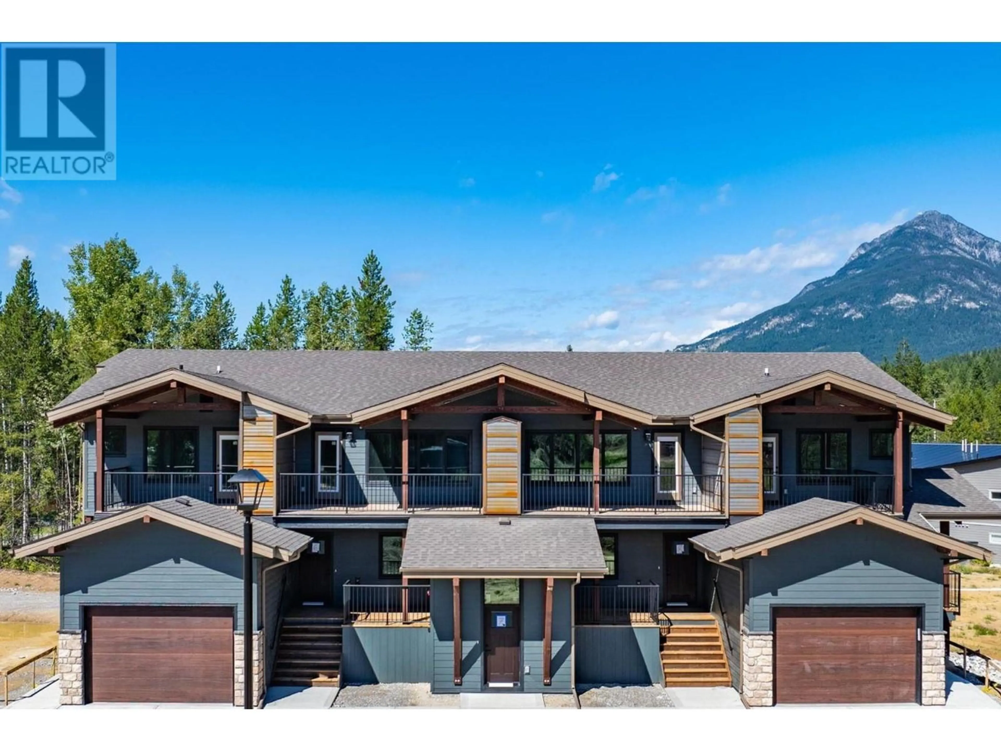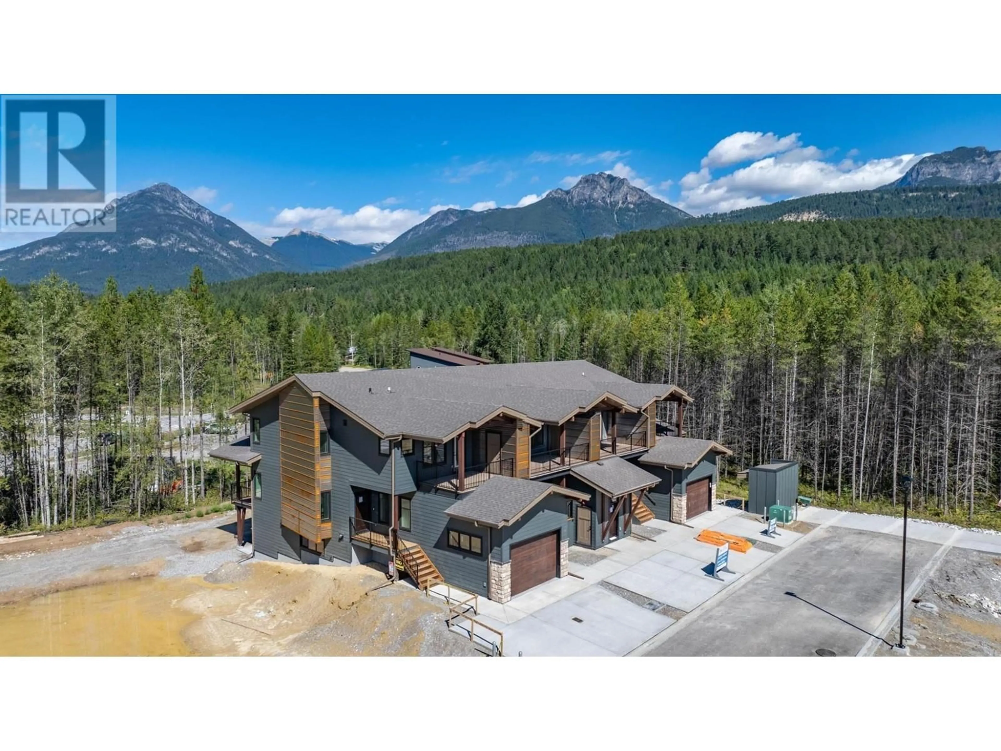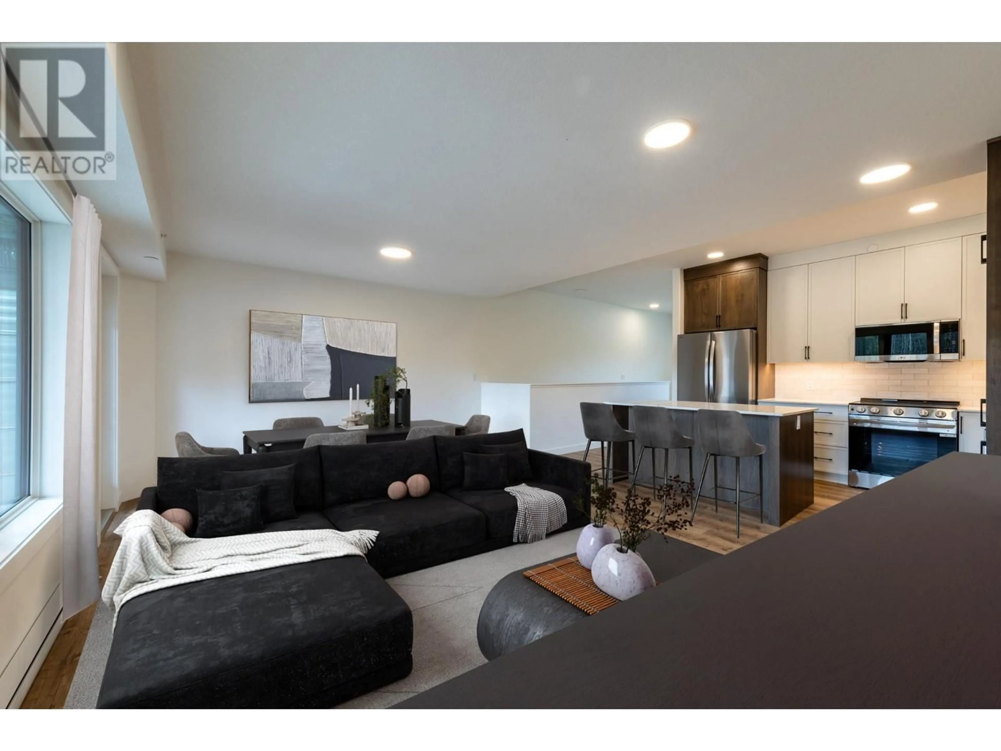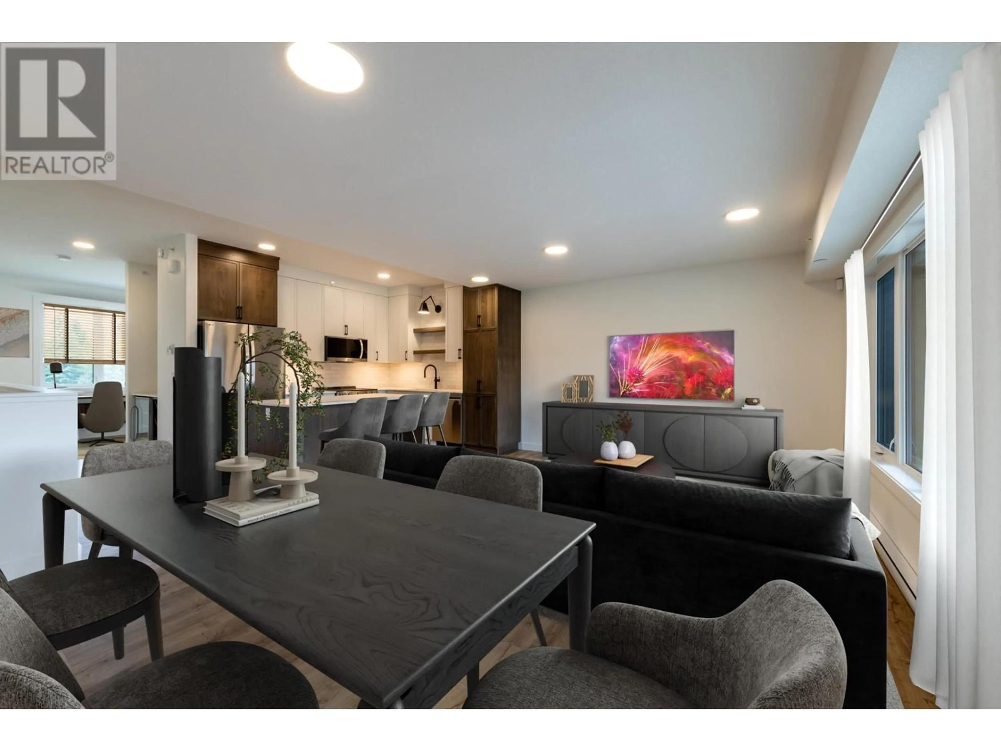6 - 1444 GRANITE DRIVE, Golden, British Columbia V0A1H0
Contact us about this property
Highlights
Estimated valueThis is the price Wahi expects this property to sell for.
The calculation is powered by our Instant Home Value Estimate, which uses current market and property price trends to estimate your home’s value with a 90% accuracy rate.Not available
Price/Sqft$419/sqft
Monthly cost
Open Calculator
Description
Discover Timber Ridge Townhomes in the Canyon Ridge subdivision of Golden, BC! Unit #6 is a stylish middle unit featuring 2 bedrooms, a spacious den/flex room, and 2.5 bathrooms. Designed with modern living in mind, this home offers high-end finishes and stainless steel appliances. Enjoy the perks of low-maintenance living in a brand-new home, perfect for those who value both style and functionality. Outdoor enthusiasts will love the proximity to hiking, biking, and endless recreational opportunities in Golden’s breathtaking natural surroundings. Be part of the first phase of this exciting townhome community—your gateway to comfort, adventure, and a vibrant lifestyle. Some photos are virtually staged. (id:39198)
Property Details
Interior
Features
Second level Floor
Dining room
11'6'' x 7'9''Kitchen
10'4'' x 11'4''Den
8'5'' x 11'8''2pc Bathroom
Condo Details
Inclusions
Property History
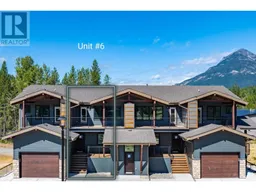 29
29
