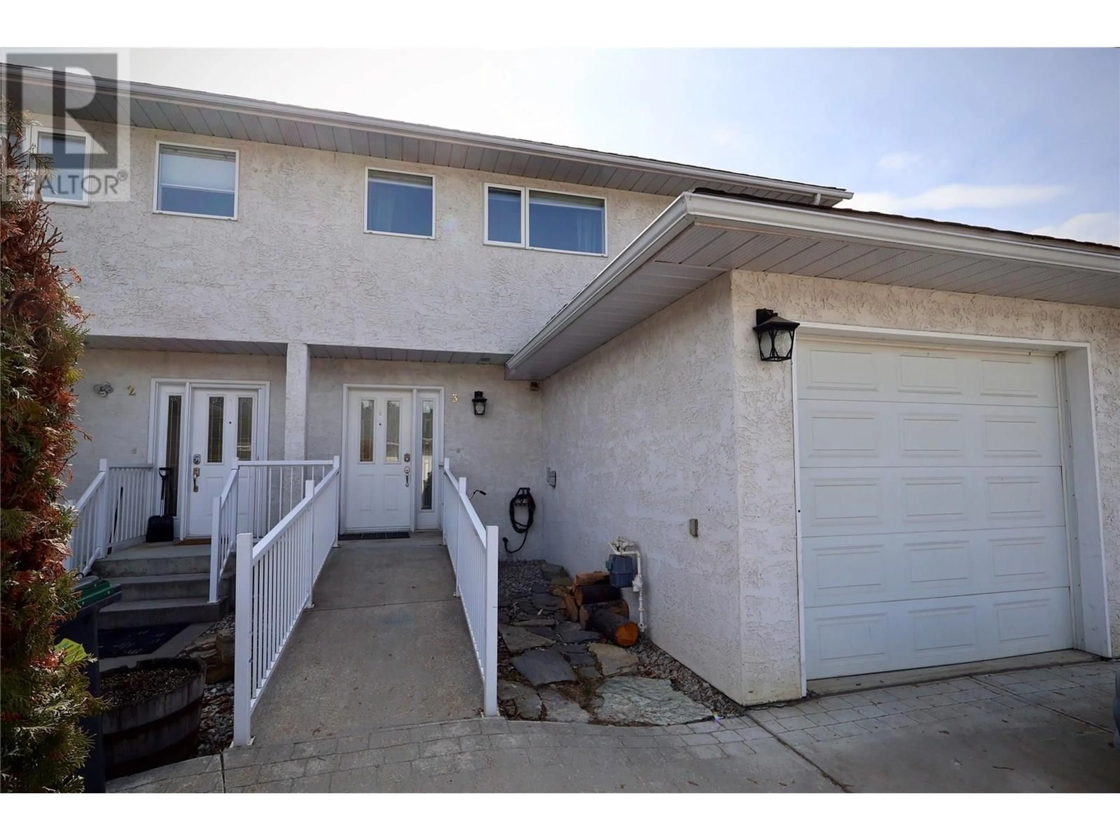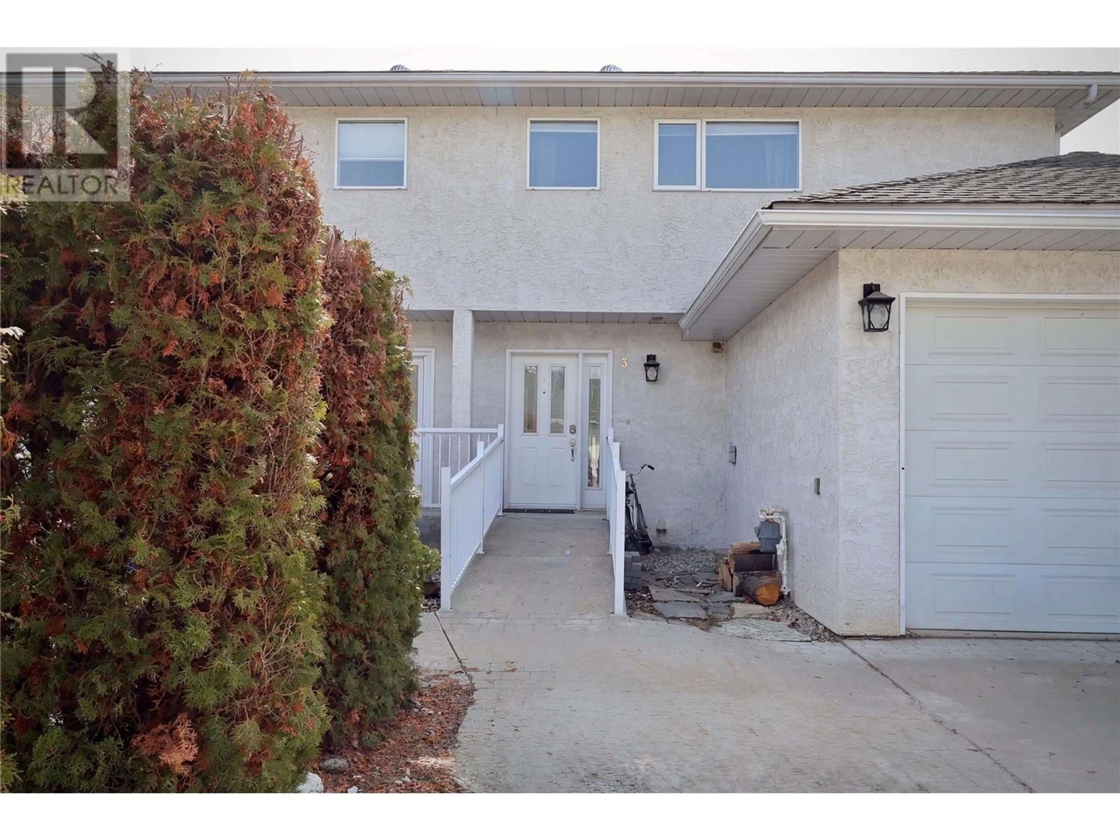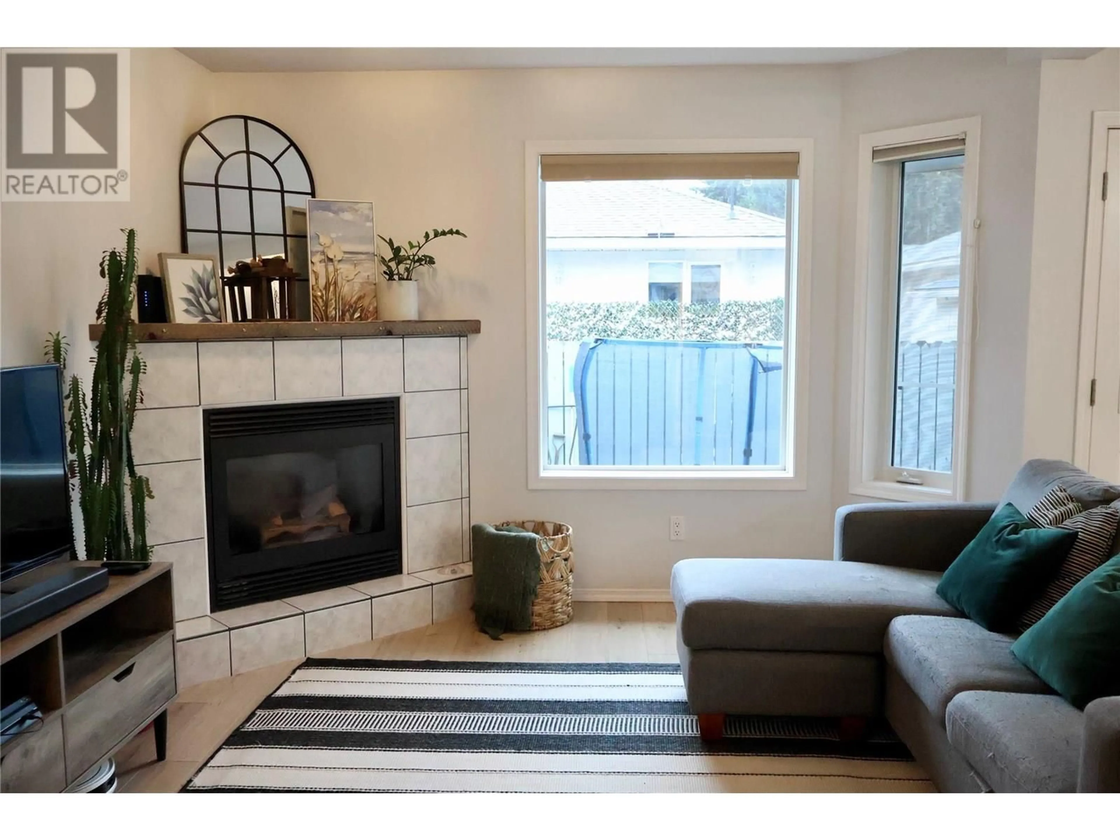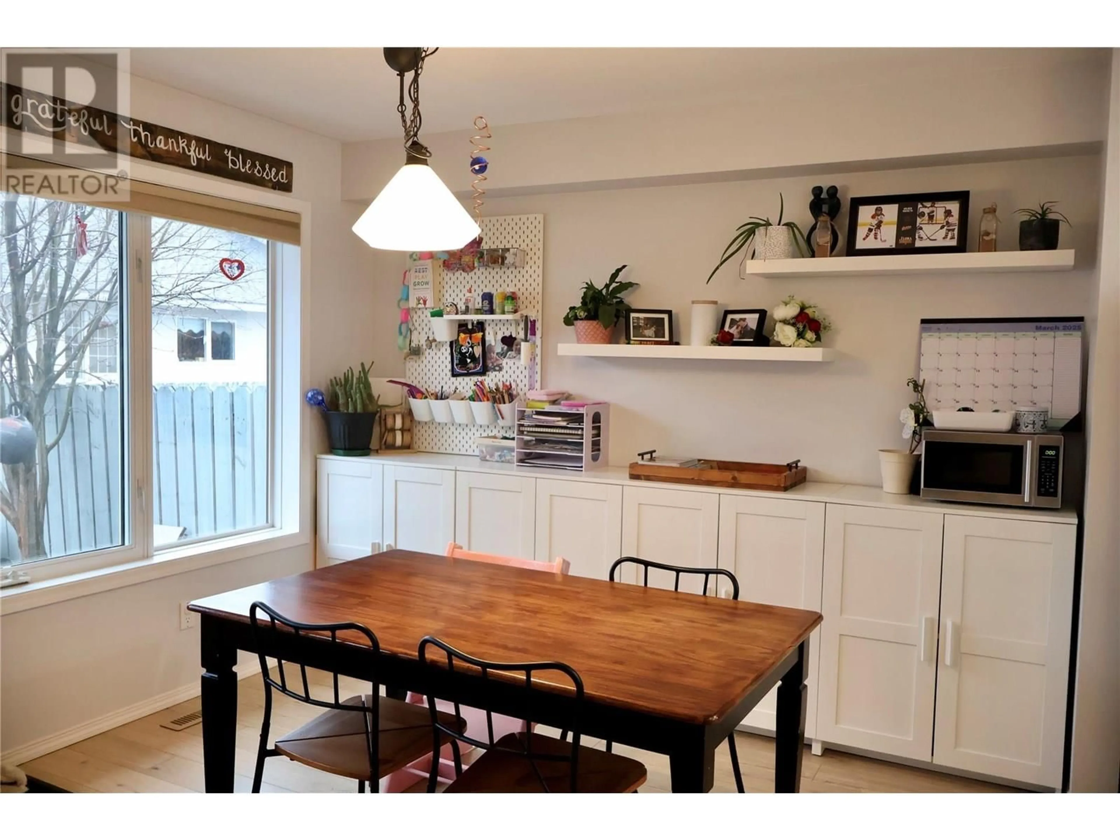3 - 411 5TH AVENUE, Golden, British Columbia V0A1H0
Contact us about this property
Highlights
Estimated valueThis is the price Wahi expects this property to sell for.
The calculation is powered by our Instant Home Value Estimate, which uses current market and property price trends to estimate your home’s value with a 90% accuracy rate.Not available
Price/Sqft$353/sqft
Monthly cost
Open Calculator
Description
Welcome to your new home in the heart of Golden! This stylishly updated townhouse blends modern comfort with the rugged natural beauty of the Rockies, offering the perfect balance of convenience, charm, and location. Step inside to discover fresh flooring throughout the main level, setting the tone for a bright, airy living space that's perfect for both everyday living and weekend entertaining. The kitchen, dining, and living areas flow effortlessly together, making it easy to gather with family or unwind after a day of adventure. Enjoy the peace of mind that comes with major upgrades already taken care of, including all new plumbing, a brand-new hot water tank, and sparkling new toilets, vanities, and a sleek ensuite shower. Every detail has been thoughtfully refreshed so you can simply move in and start living. Outside, you’re just steps away from scenic walking trails, local parks, and schools all while being conveniently close to downtown amenities. Whether you're sipping coffee on your patio, strolling through nearby green spaces, or heading out for a hike, this location truly has it all. Whether you're a first-time buyer, growing family, or someone looking to downsize without compromise, this turnkey townhouse is a rare find in Golden. Come see why this home is the perfect place to settle in, stretch out, and enjoy everything this incredible mountain town has to offer. (id:39198)
Property Details
Interior
Features
Second level Floor
4pc Ensuite bath
4'11'' x 7'10''Primary Bedroom
11'7'' x 13'9''Bedroom
15'1'' x 11'3''Bedroom
10'4'' x 11'6''Exterior
Parking
Garage spaces -
Garage type -
Total parking spaces 1
Property History
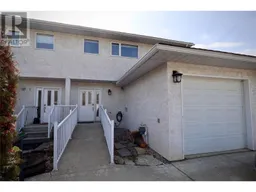 33
33
