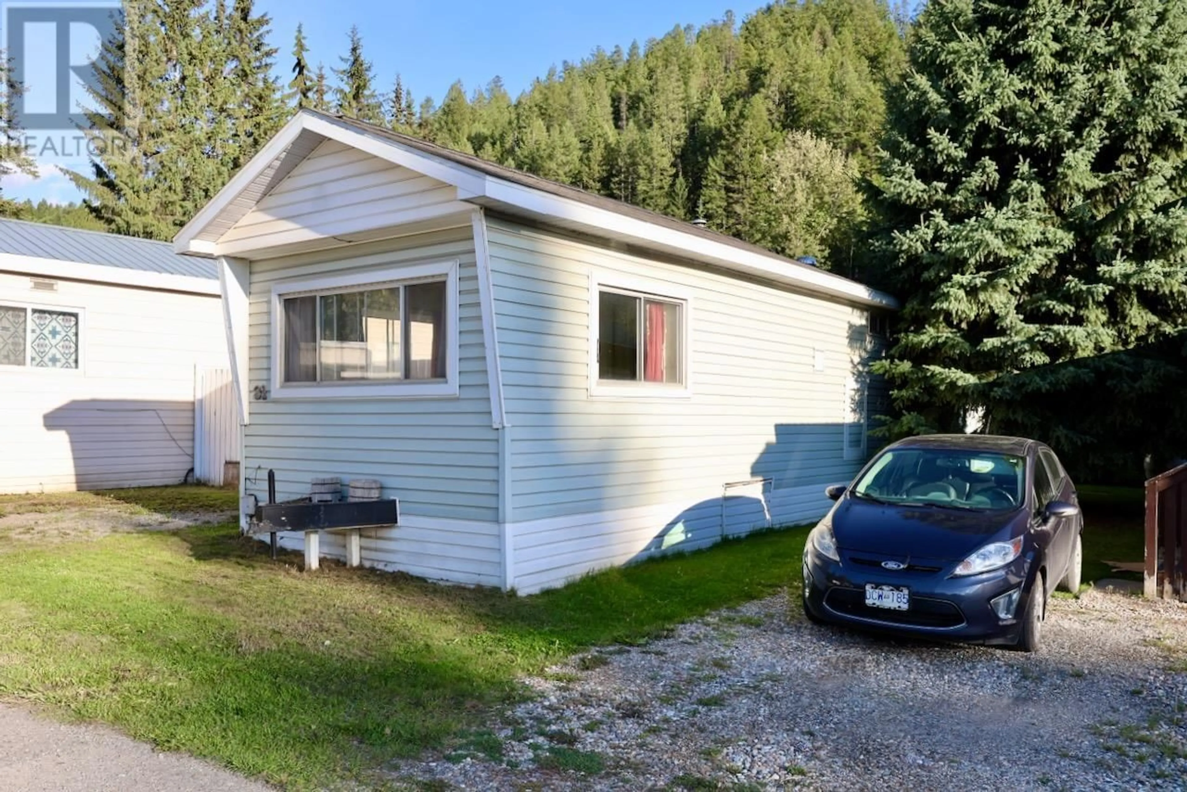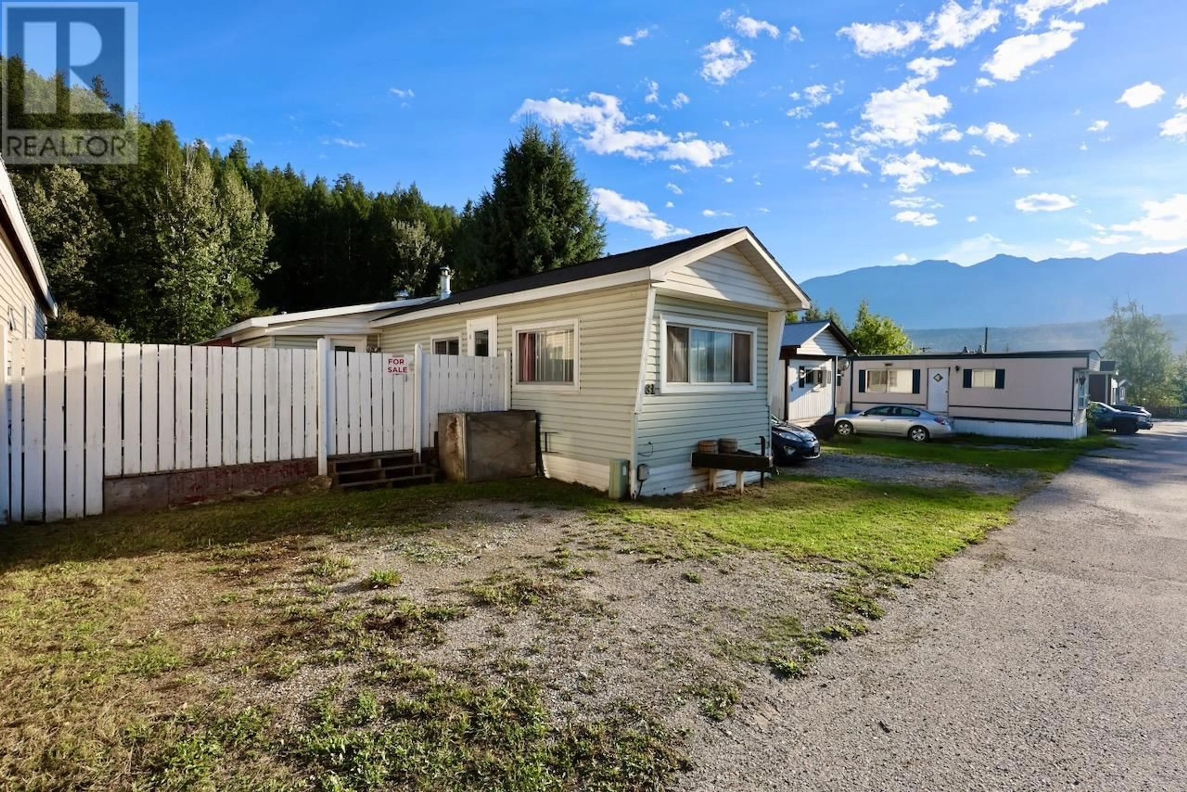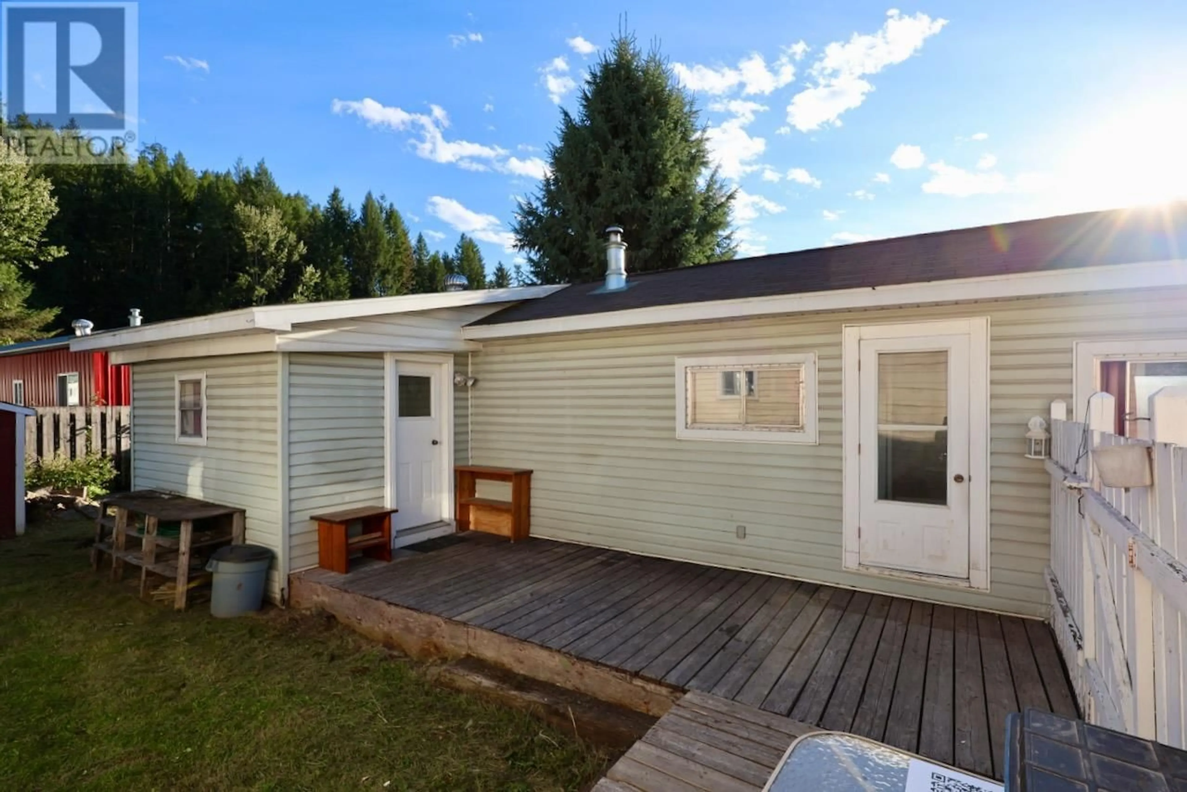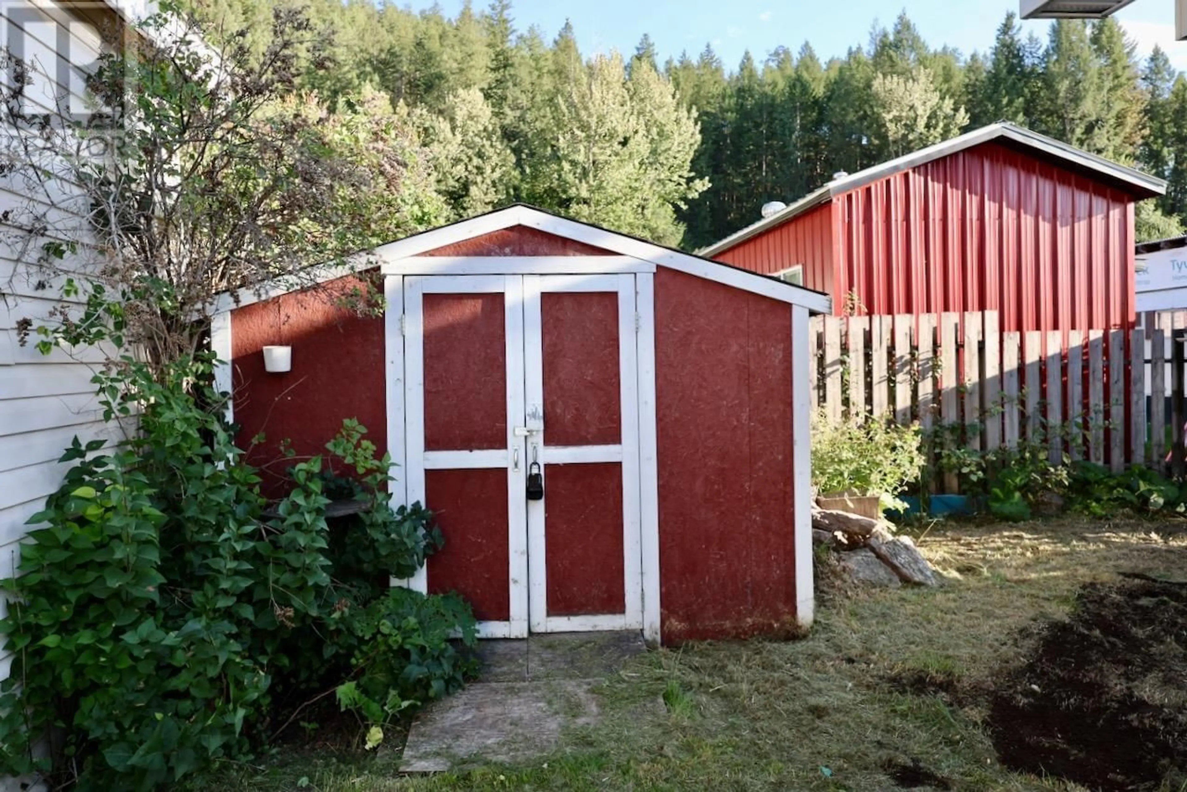31 - 1400 12TH N STREET, Golden, British Columbia V0A1H1
Contact us about this property
Highlights
Estimated valueThis is the price Wahi expects this property to sell for.
The calculation is powered by our Instant Home Value Estimate, which uses current market and property price trends to estimate your home’s value with a 90% accuracy rate.Not available
Price/Sqft$100/sqft
Monthly cost
Open Calculator
Description
Beautiful bright home with a private fenced yard located in a great park near Hospital Creek and beneath Skybridge. The home features a nice kitchen and dining area, an extra large master bedroom with a sitting area, and a second bedroom with its own access to the spacious L-shaped deck, which borders the grassy yard. The yard includes a large storage shed and a greenhouse. The roof has been redone with trusses and asphalt shingles, and the propane furnace was replaced in 2017. The exterior has matching vinyl siding and skirting, along with a charming white picket fence. You're going to love it! Click the media links (id:39198)
Property Details
Interior
Features
Main level Floor
Living room
11'6'' x 10'0''Dining room
13'0'' x 4'6''Primary Bedroom
11'6'' x 16'9''Kitchen
13'0'' x 7'0''Exterior
Parking
Garage spaces -
Garage type -
Total parking spaces 2
Condo Details
Inclusions
Property History
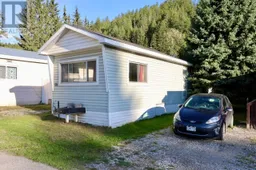 15
15
