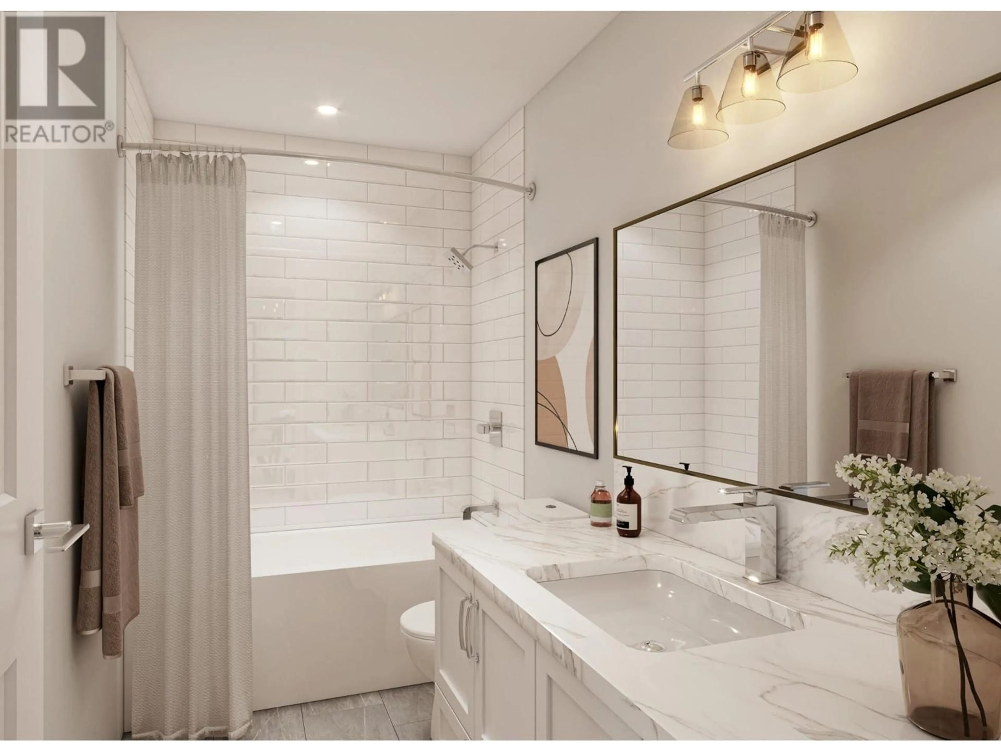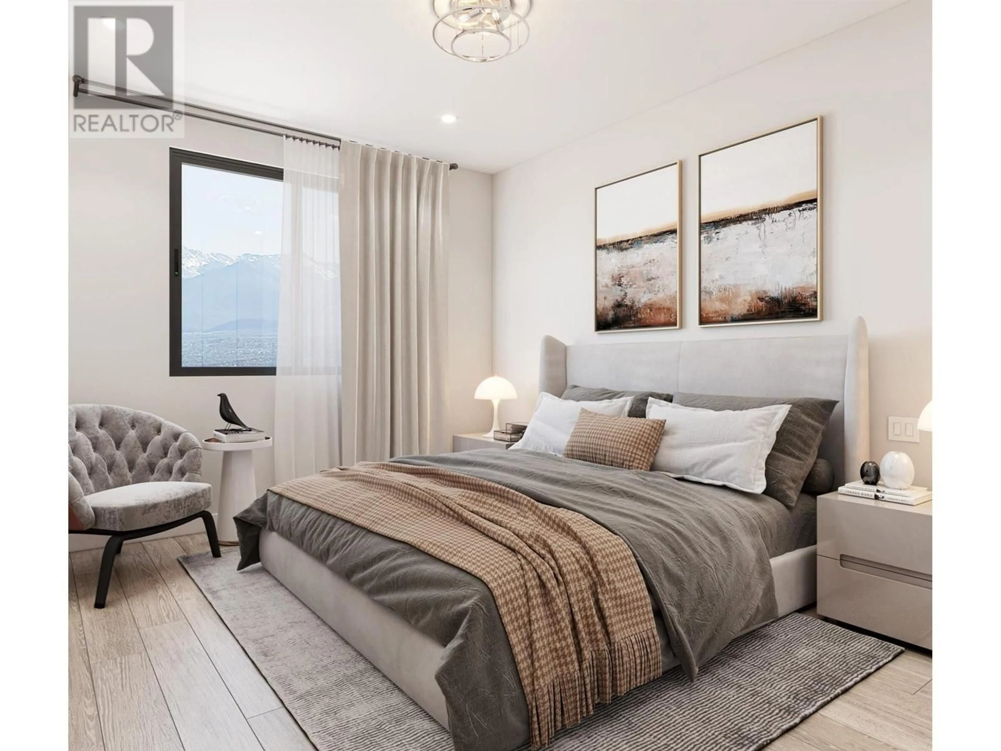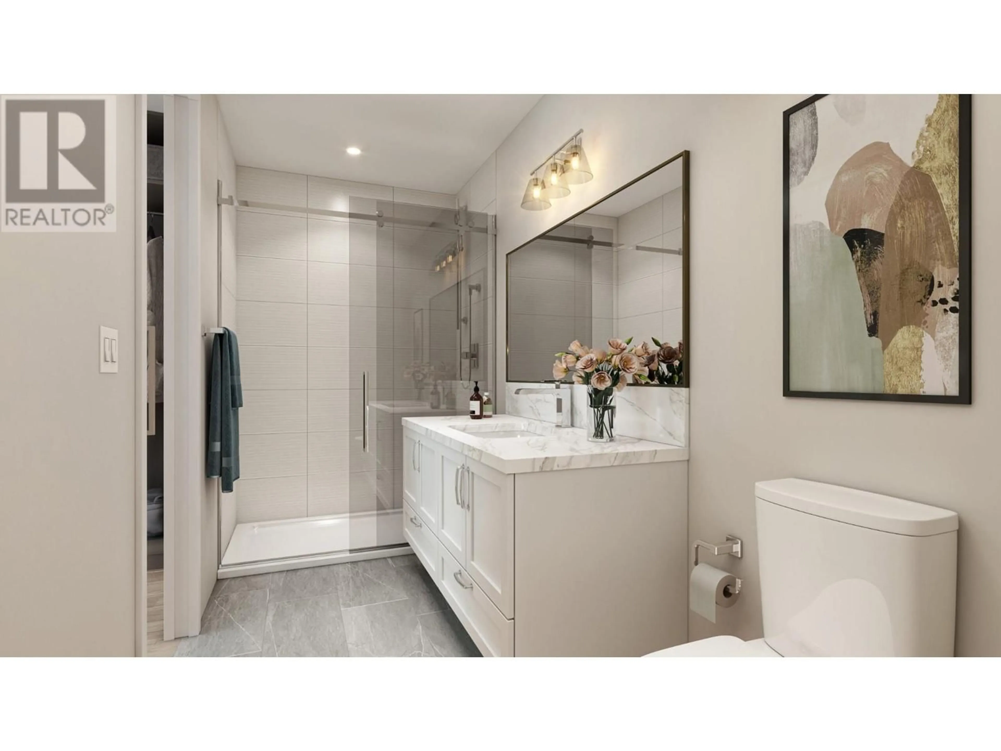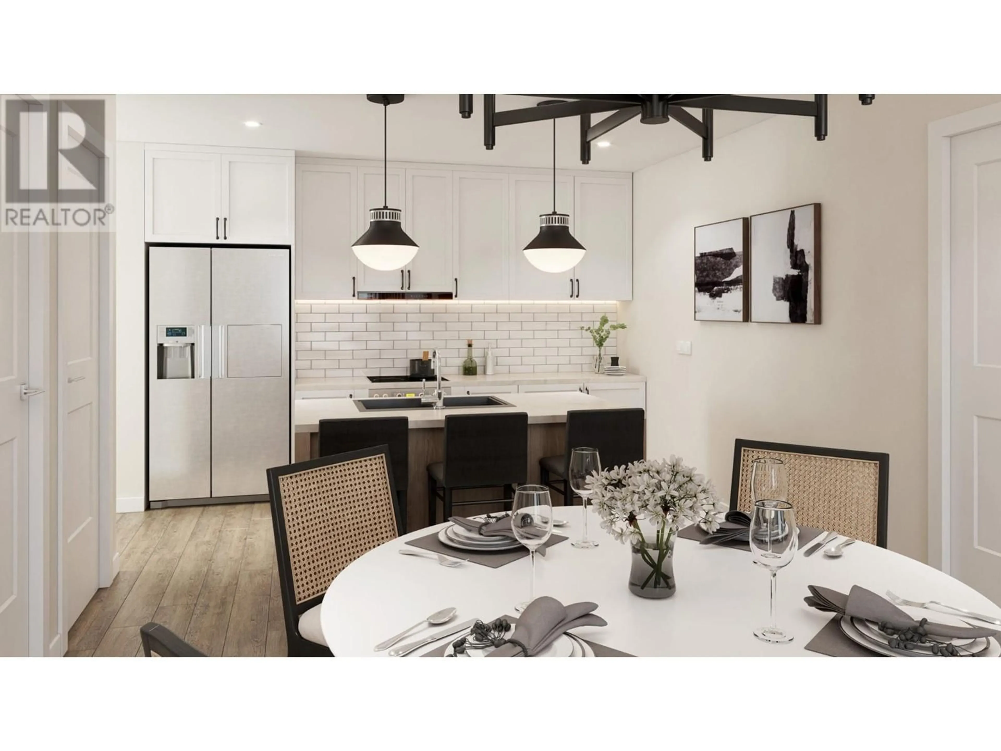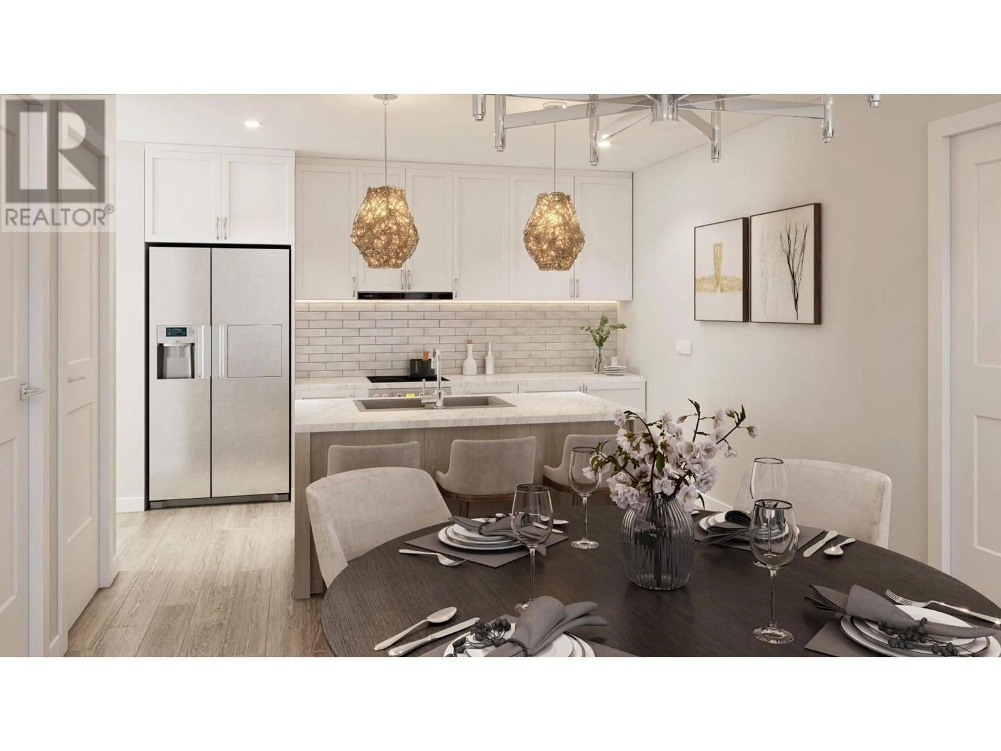304 - 901 7TH STREET, Golden, British Columbia V0A1H0
Contact us about this property
Highlights
Estimated ValueThis is the price Wahi expects this property to sell for.
The calculation is powered by our Instant Home Value Estimate, which uses current market and property price trends to estimate your home’s value with a 90% accuracy rate.Not available
Price/Sqft$525/sqft
Est. Mortgage$2,186/mo
Maintenance fees$300/mo
Tax Amount ()-
Days On Market273 days
Description
Experience the perfect blend of luxury and comfort with this 2 bed room condominium on the 3rd floor of Riverstone District. Enjoy your morning coffee on your private balcony basking in the mountain views from the comfort of home. Thoughtfully designed with lifestyle in mind, indulge in the vibrant downtown scene with easy access to bike paths, grocery shops, cafes, and local stores. This condominium also offers upgraded facilities, bike garage, dog wash station, and a dedicated ski and bike storage. With proximity to Kicking Horse Mountain, Quartz Creek, and surrounded by six national Parks, this apartment is a gateway to 12 months of outdoor adventures. (id:39198)
Property Details
Interior
Features
Main level Floor
4pc Ensuite bath
4pc Bathroom
Bedroom
8'0'' x 9'0''Primary Bedroom
11'0'' x 10'0''Exterior
Parking
Garage spaces -
Garage type -
Total parking spaces 1
Property History
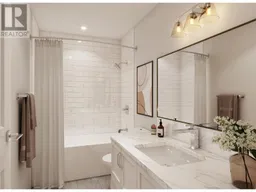 8
8
