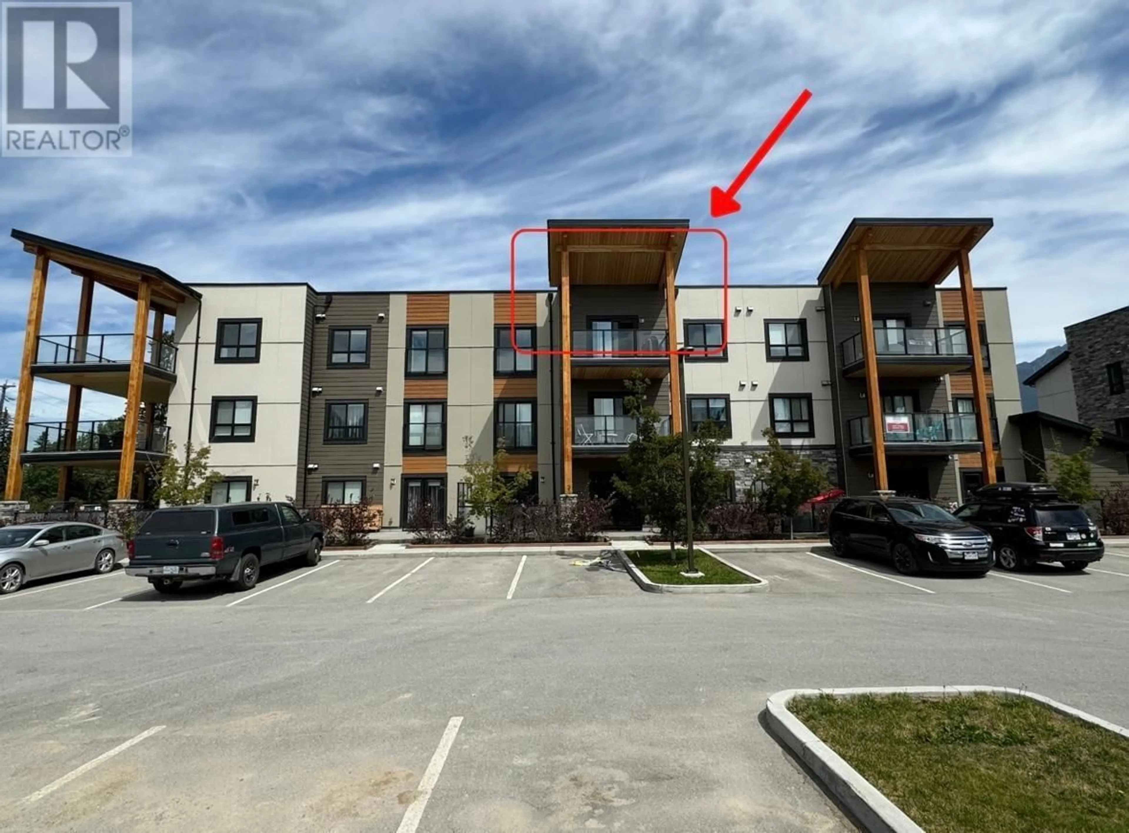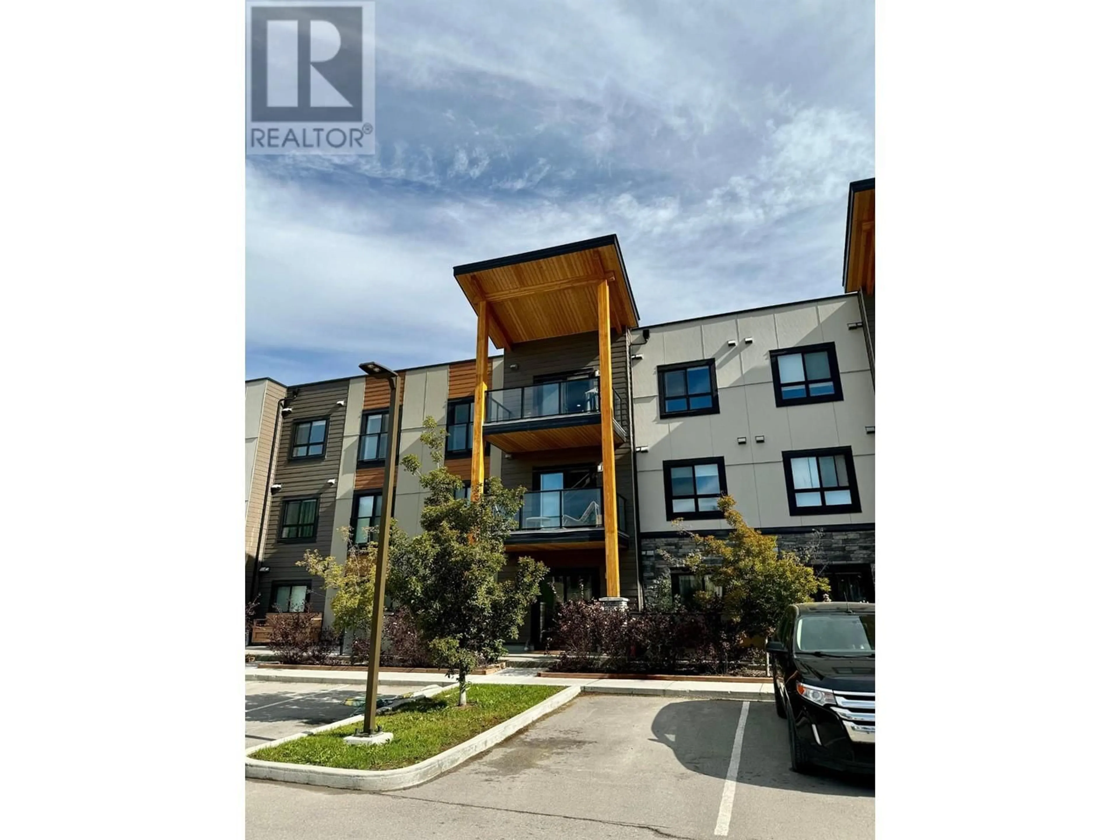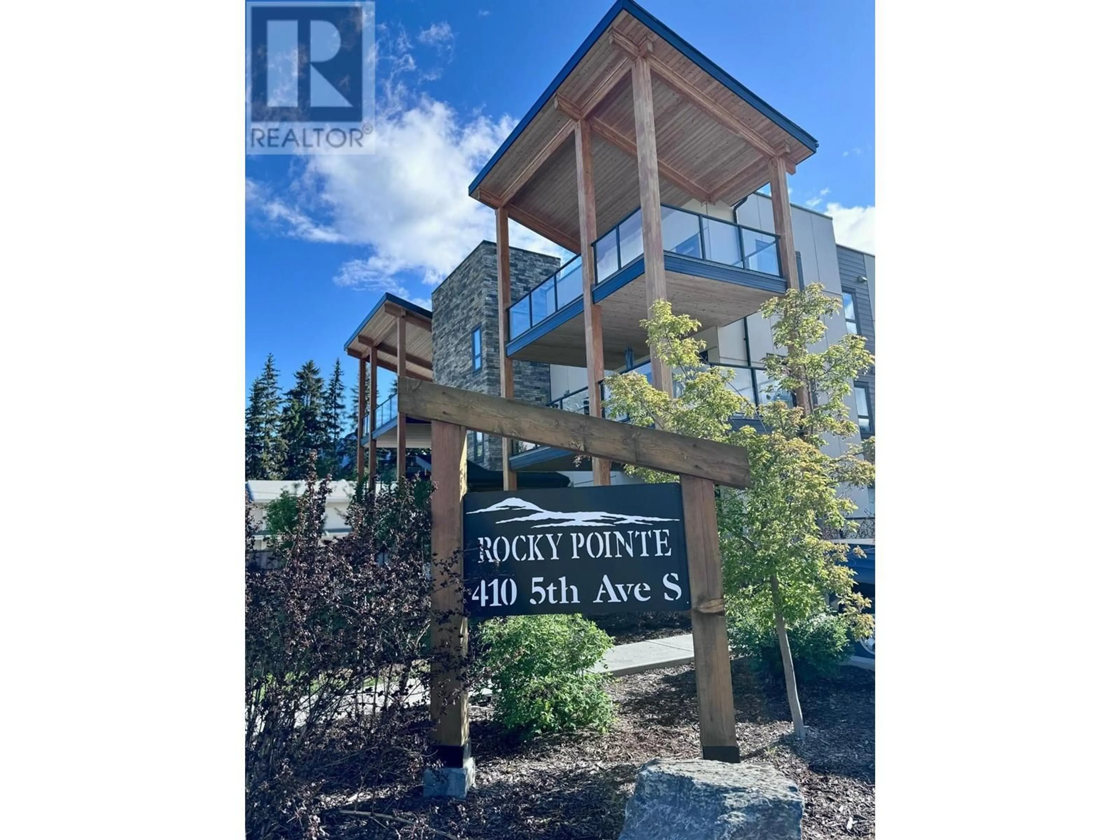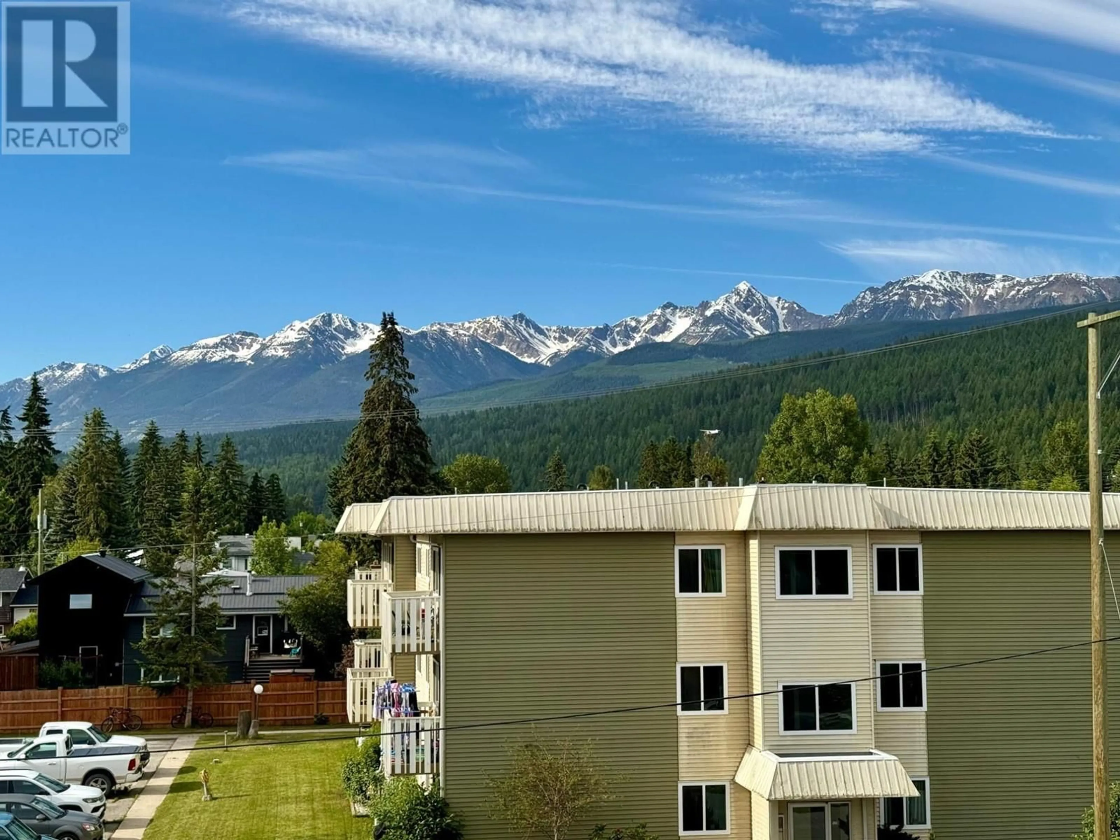2304 - 410 5TH AVENUE, Golden, British Columbia V0A1H0
Contact us about this property
Highlights
Estimated ValueThis is the price Wahi expects this property to sell for.
The calculation is powered by our Instant Home Value Estimate, which uses current market and property price trends to estimate your home’s value with a 90% accuracy rate.Not available
Price/Sqft$513/sqft
Est. Mortgage$2,072/mo
Maintenance fees$253/mo
Tax Amount ()$2,675/yr
Days On Market324 days
Description
Unit 2304 at Rocky Pointe Condo offers the best value in Golden, BC! This top-floor, south-facing unit has breathtaking views of Mount 7 on one side, and Kicking Horse Mountain on the other. With 2 bedrooms and 2 bathrooms, this well-maintained condo provides both comfort and convenience. The open-concept living space features a modern kitchen with an oversized island that has plenty of seating, stainless steel appliances, and ample counter space—perfect for hosting or casual dining. A stackable washer and dryer add to the ease of everyday living. Located near the river path, parks, and schools, this home is ideal for outdoor enthusiasts and those seeking a balance of nature and convenience. Whether you're looking for a full-time home or a vacation retreat, this is an opportunity you don’t want to miss. Act fast—this affordable gem won’t last long! Schedule your showing today. (id:39198)
Property Details
Interior
Features
Main level Floor
Living room
13'7'' x 13'2''4pc Ensuite bath
Kitchen
12'9'' x 18'11''Bedroom
11'1'' x 10'11''Condo Details
Amenities
Storage - Locker
Inclusions
Property History
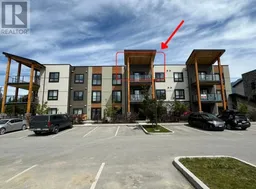 24
24
