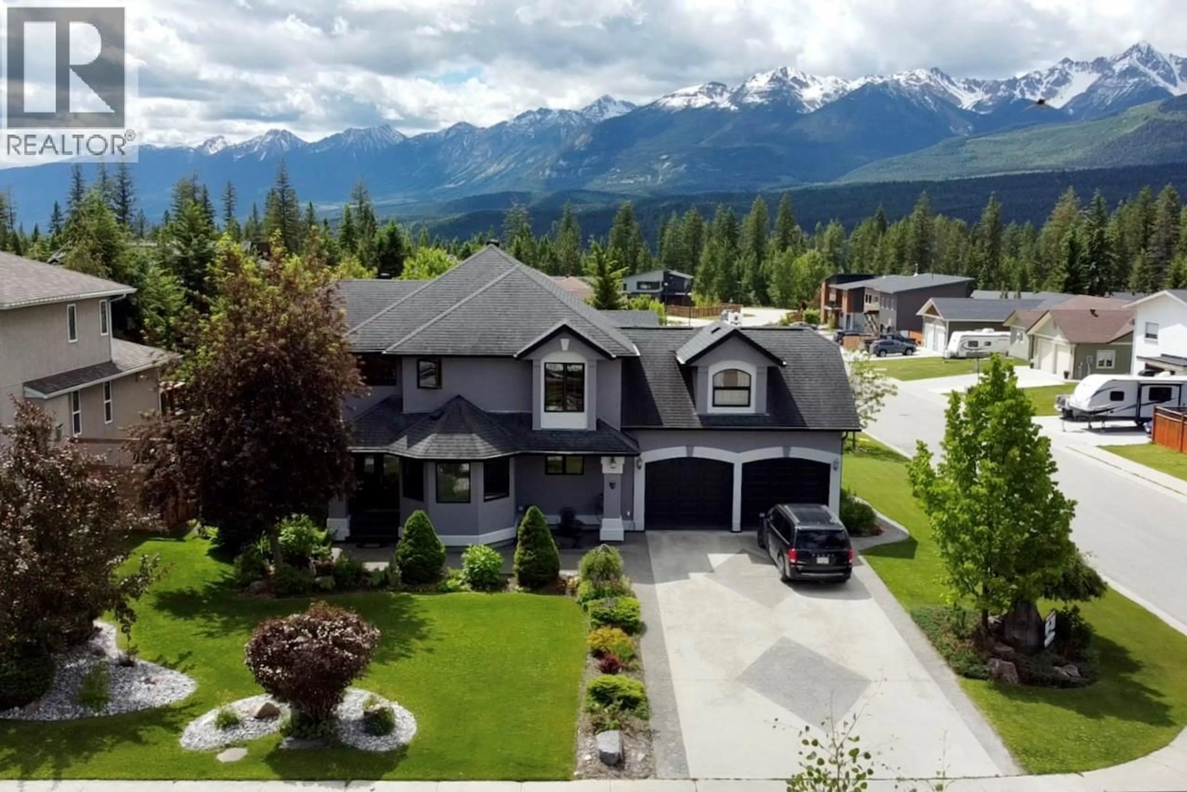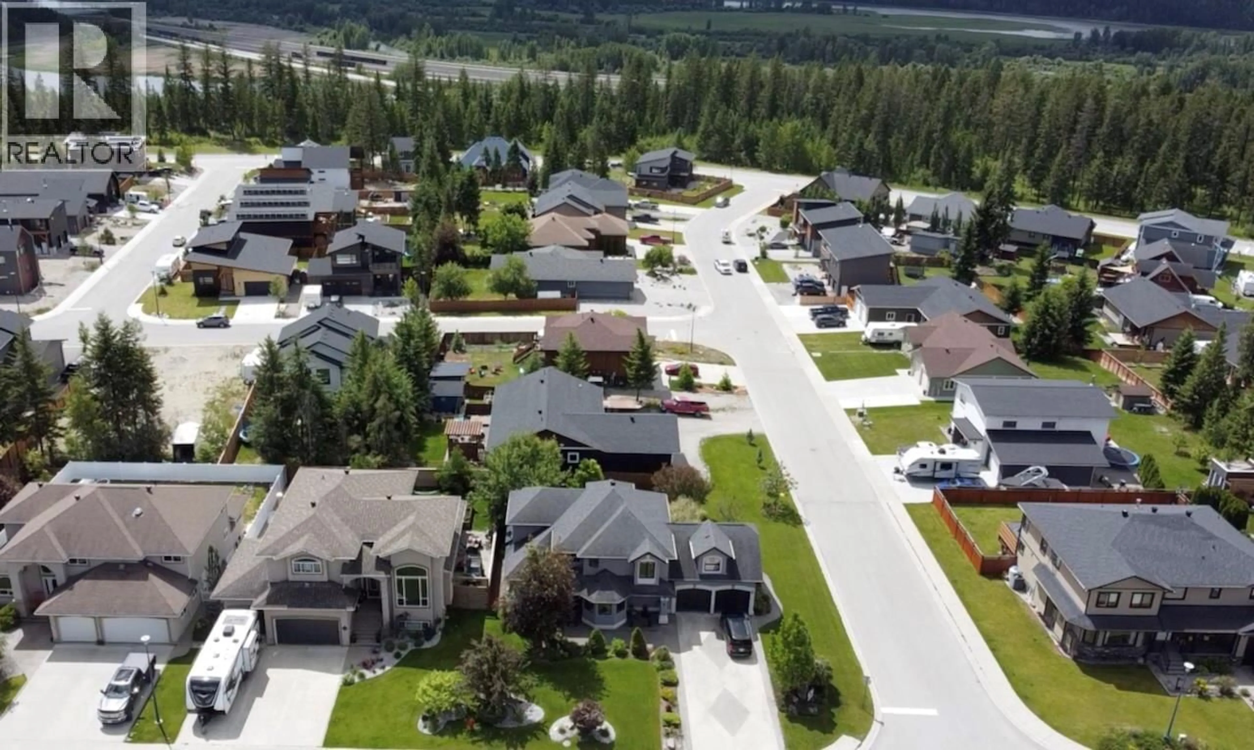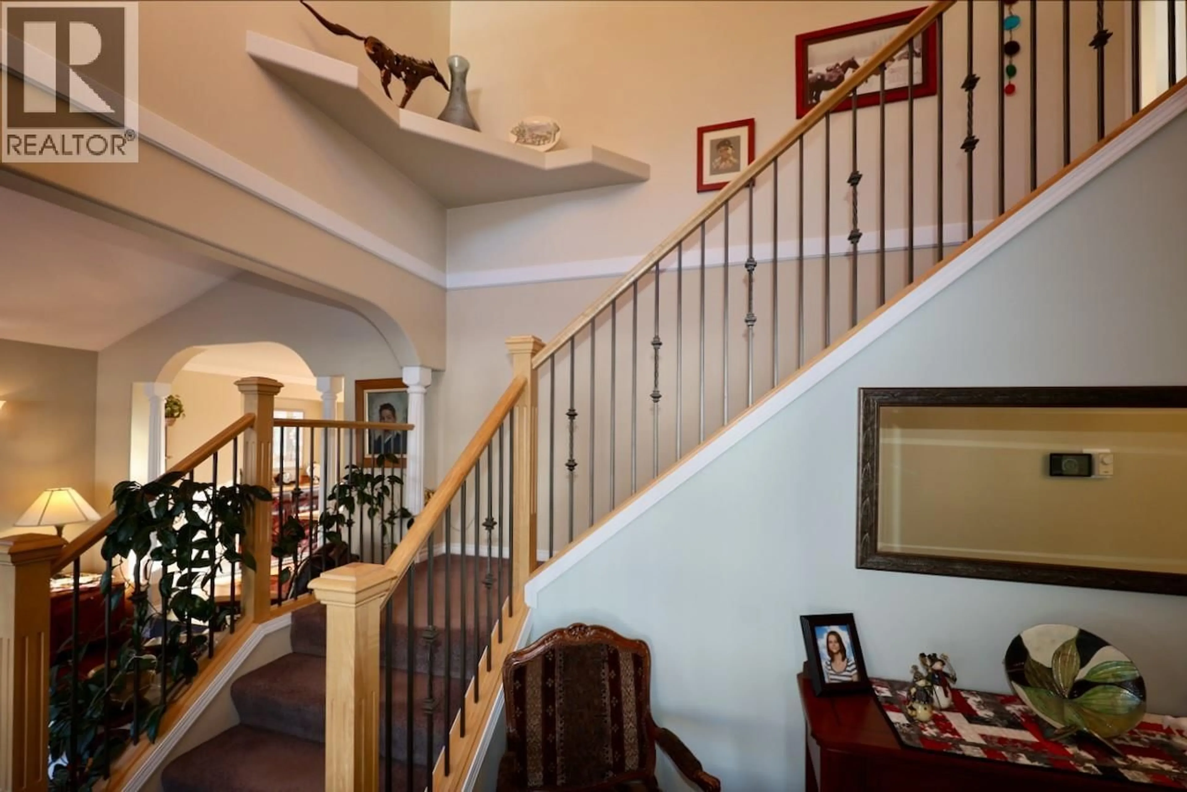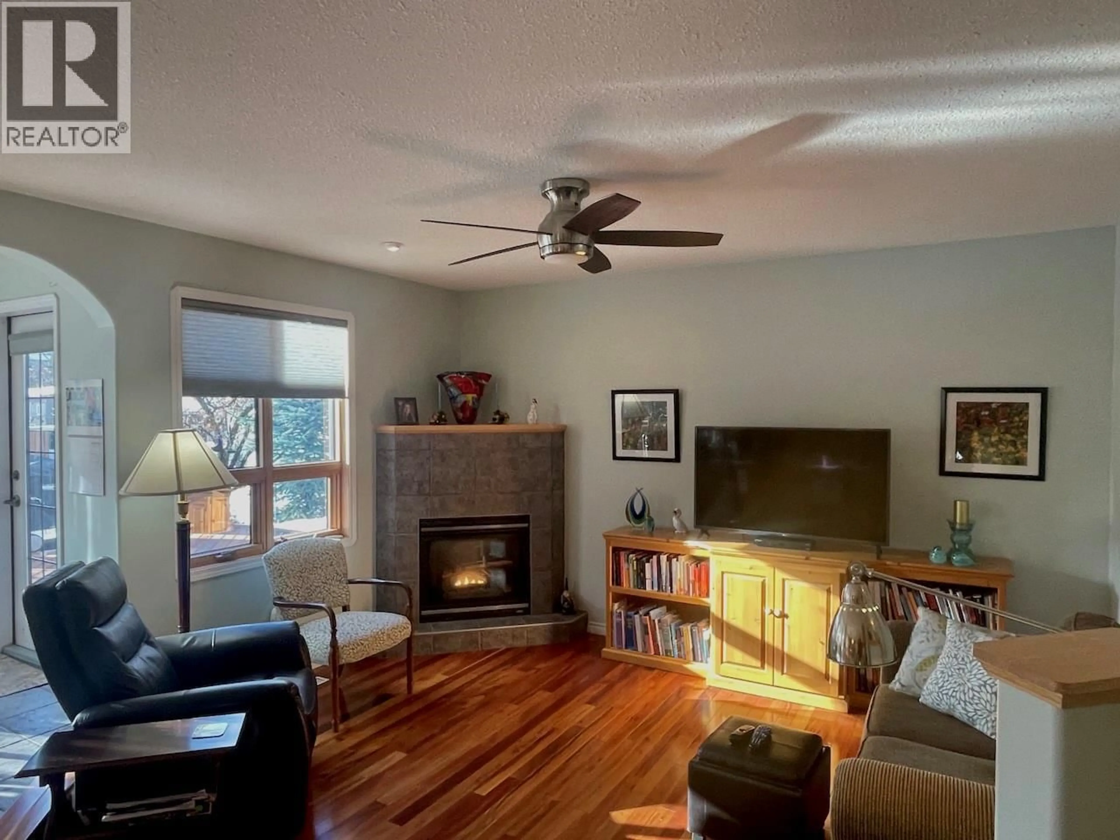1508 POPLAR STREET, Golden, British Columbia V0A1H0
Contact us about this property
Highlights
Estimated valueThis is the price Wahi expects this property to sell for.
The calculation is powered by our Instant Home Value Estimate, which uses current market and property price trends to estimate your home’s value with a 90% accuracy rate.Not available
Price/Sqft$242/sqft
Monthly cost
Open Calculator
Description
Beautiful Family Home in an Ideal Location. 4 bedrooms, 4 bathrooms, and 4 sitting rooms, this home provides ample space for comfortable living. The interior is adorned with luxurious elements such as up-lighting, stylish shelf accents, arched windows, and intricately designed inset arched areas. There is a graceful open staircase overlooking the entrance. Sunken sitting rooms with wrap-around and bay windows add artistic geometry to the home. Hardwood, tile, and plush wall-to-wall carpeted floors that enhance the overall aesthetic while remaining functional. Extra features include a reliable security system, upgraded furnace with a smart thermostat, a new hot water heater, jetted tub, kitchen island, and great views of Kicking Horse Resort, Mount 7, Moberly Mountain, and more from the big deck and the many windows. Convenience meets recreation with close proximity to Sports Fields, Rotary Trails, mountain bike trails, multiple schools and playgrounds. The landscaping is a masterpiece, featuring a spacious south-facing deck and large trees strategically placed for privacy without compromising natural light. The creatively designed driveway and walkways, composed of concrete, exposed aggregate, and patio stones, add both functionality and artistic flair to the property. The exterior has been freshly painted, enhancing the curb appeal of this corner-lot residence. This home offers an unparalleled blend of elegance, comfort, and enjoyment. The seller may consider a VTB mortgage. (id:39198)
Property Details
Interior
Features
Second level Floor
4pc Bathroom
Sunroom
6'0'' x 9'0''Bedroom
14'3'' x 14'6''Bedroom
10'8'' x 14'8''Exterior
Parking
Garage spaces -
Garage type -
Total parking spaces 2
Property History
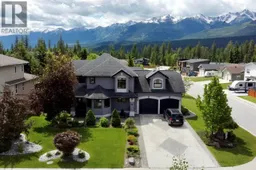 55
55
