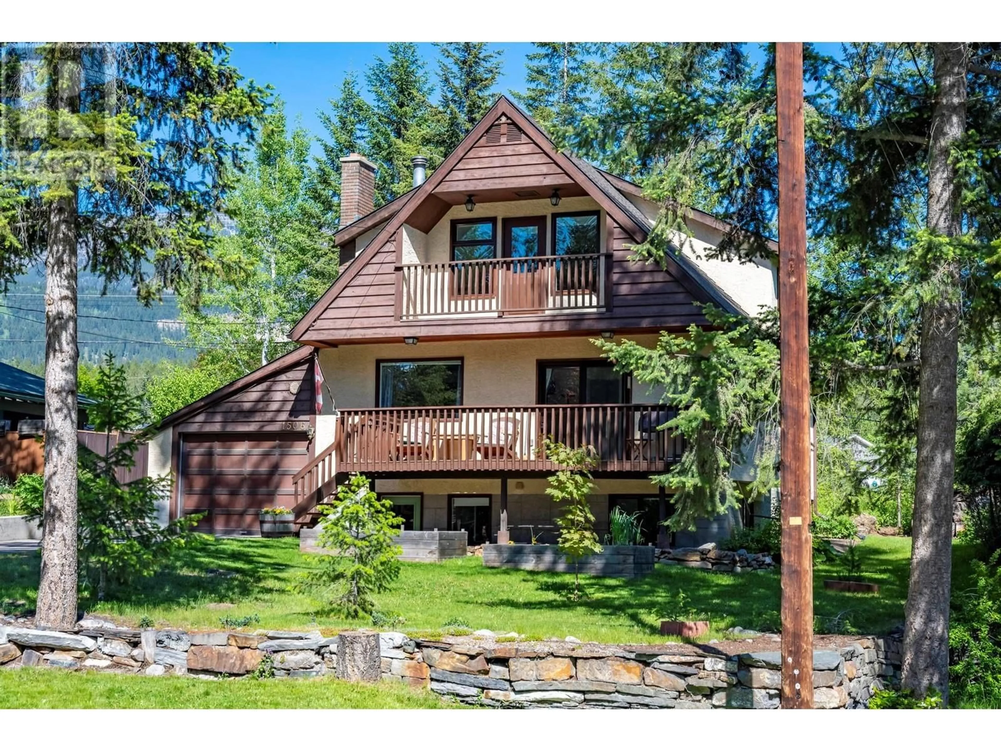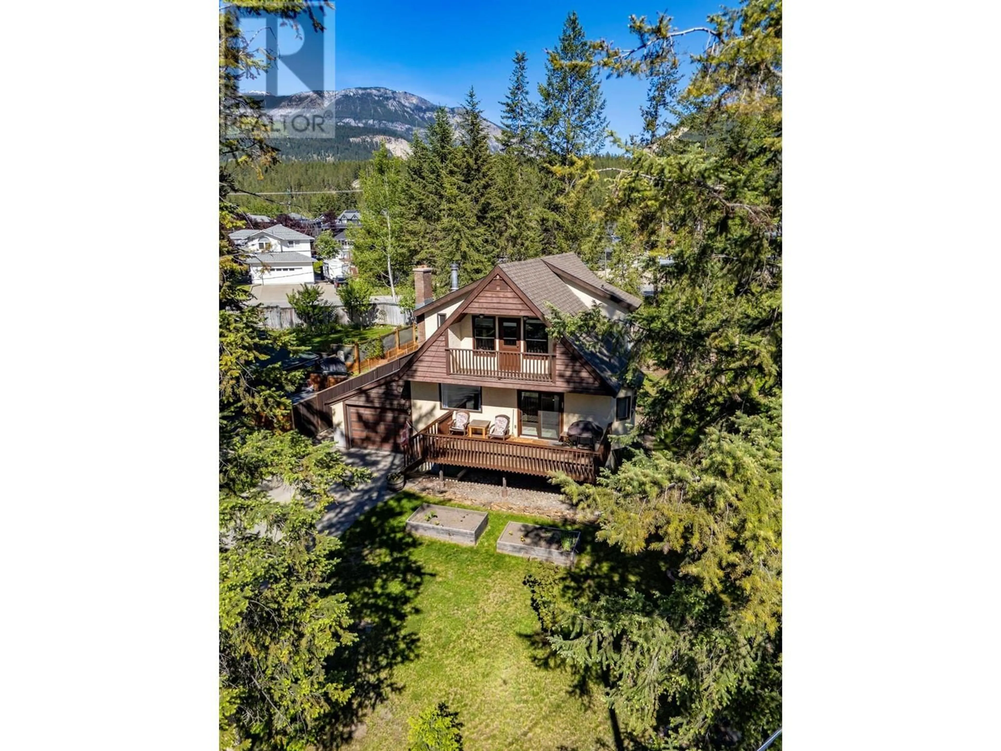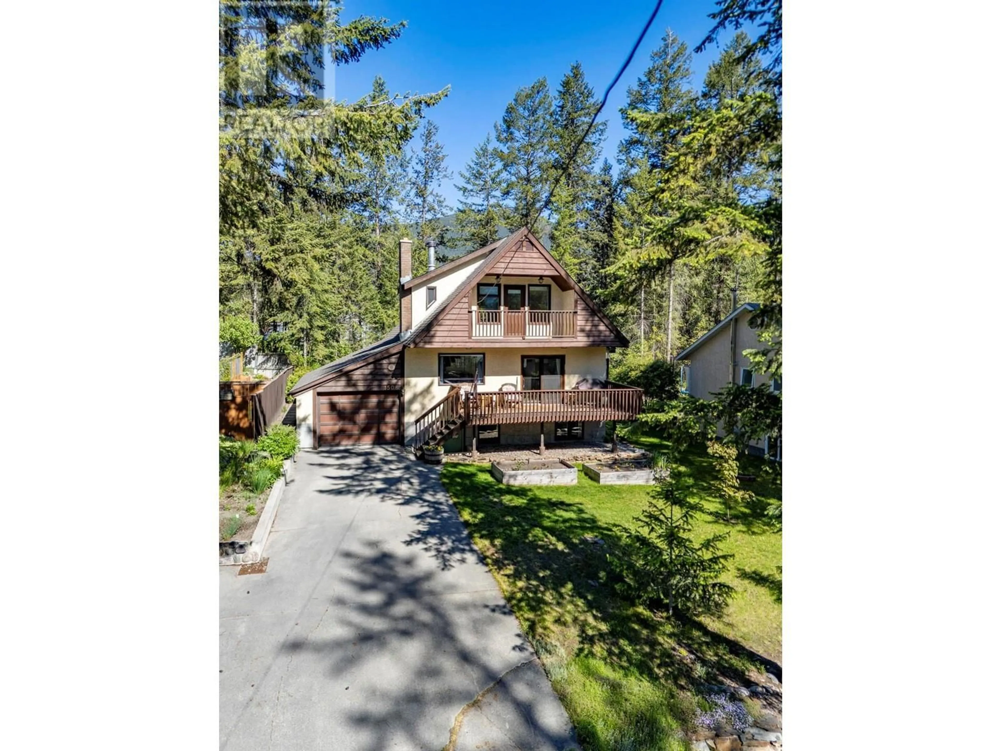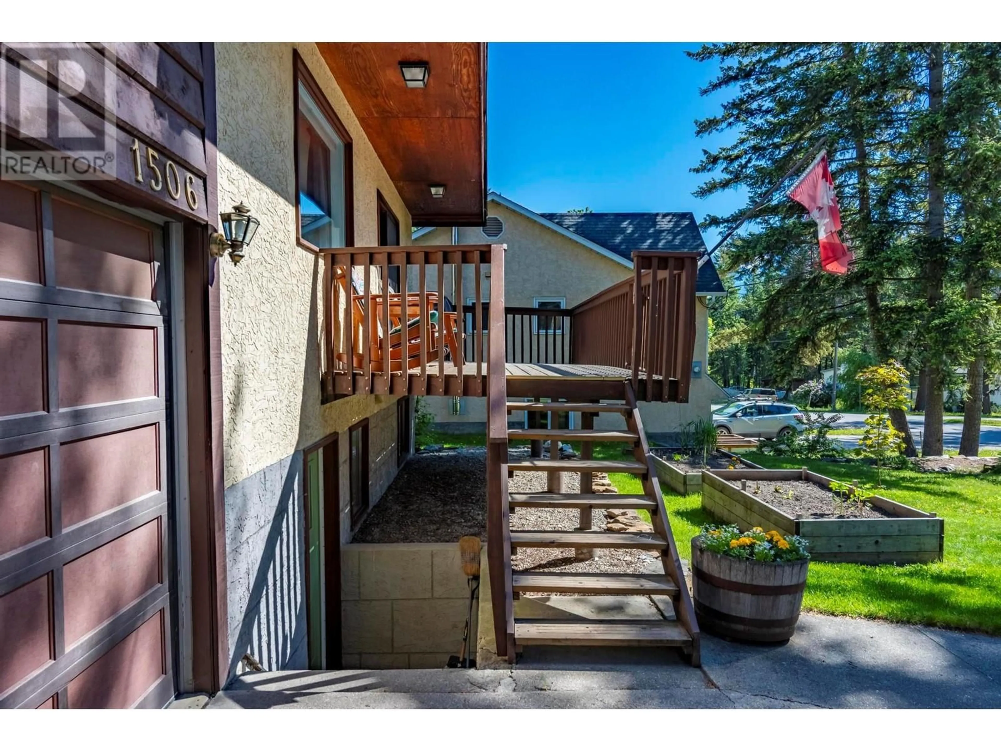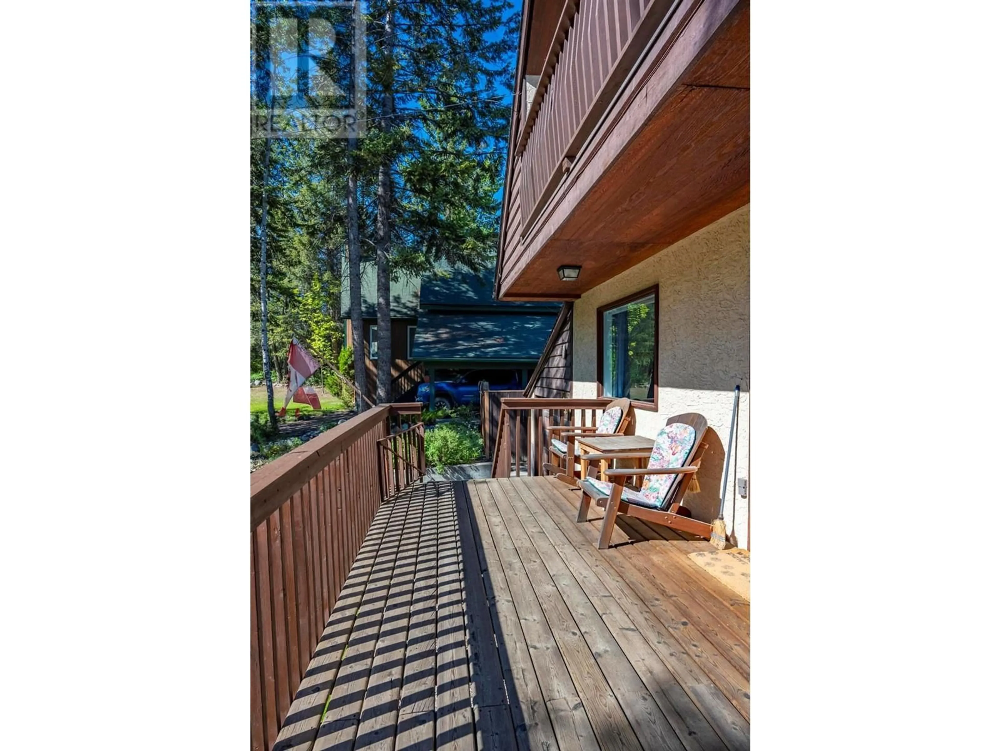1506 14TH AVENUE SOUTH, Golden, British Columbia V0A1H6
Contact us about this property
Highlights
Estimated valueThis is the price Wahi expects this property to sell for.
The calculation is powered by our Instant Home Value Estimate, which uses current market and property price trends to estimate your home’s value with a 90% accuracy rate.Not available
Price/Sqft$358/sqft
Monthly cost
Open Calculator
Description
Nestled in the highly desirable Selkirk Drive area of Selkirk Hill, this well-maintained 3-bedroom, 3-bathroom home offers comfort, functionality, and unbeatable access to Golden’s outdoor lifestyle. With mountain views from most windows, this non-smoking home is full of thoughtful updates and smart features. Upstairs you’ll find new windows (2023/2024), an upgraded kitchen with soft-close cabinetry and hidden under-cabinet lighting, and a remote-controlled dimmable dining room light for evening ambiance. Flooring has been updated throughout high-traffic areas, including the deck entry, kitchen, dining area, bathrooms, hallway, and basement reception. The attached garage with interior entry adds convenience, while the deck entry through a secure, externally lockable ranch slider enhances everyday functionality. The fully finished basement features its own entry with access to a bathroom and shower—ideal for rinsing off after a bike ride or a day on the slopes—as well as dedicated gear storage, a media/home theatre space, and a bright, cozy workspace with inspiring mountain views. Located steps from Rotary Trails, the disc golf course, Mount 7 biking trails, and the recreation/baseball park, this is a rare opportunity to own a move-in-ready home in one of Golden’s most coveted neighbourhoods. Call your REALTOR® for more info or to book your private viewing! (id:39198)
Property Details
Interior
Features
Basement Floor
Laundry room
9'4'' x 11'10''Full bathroom
7'1'' x 6'3''Bedroom
11' x 12'Recreation room
17'2'' x 12'3''Exterior
Parking
Garage spaces -
Garage type -
Total parking spaces 1
Property History
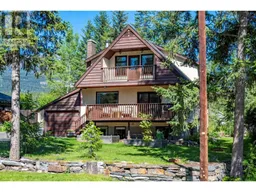 68
68
