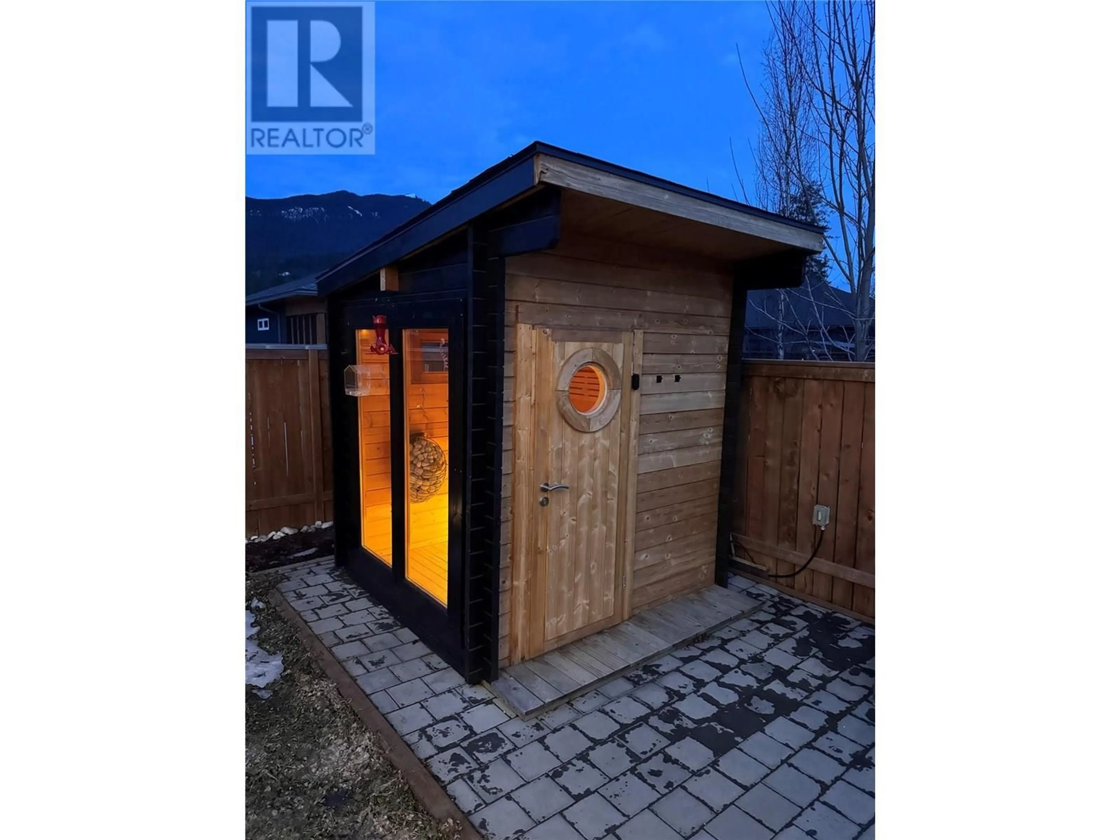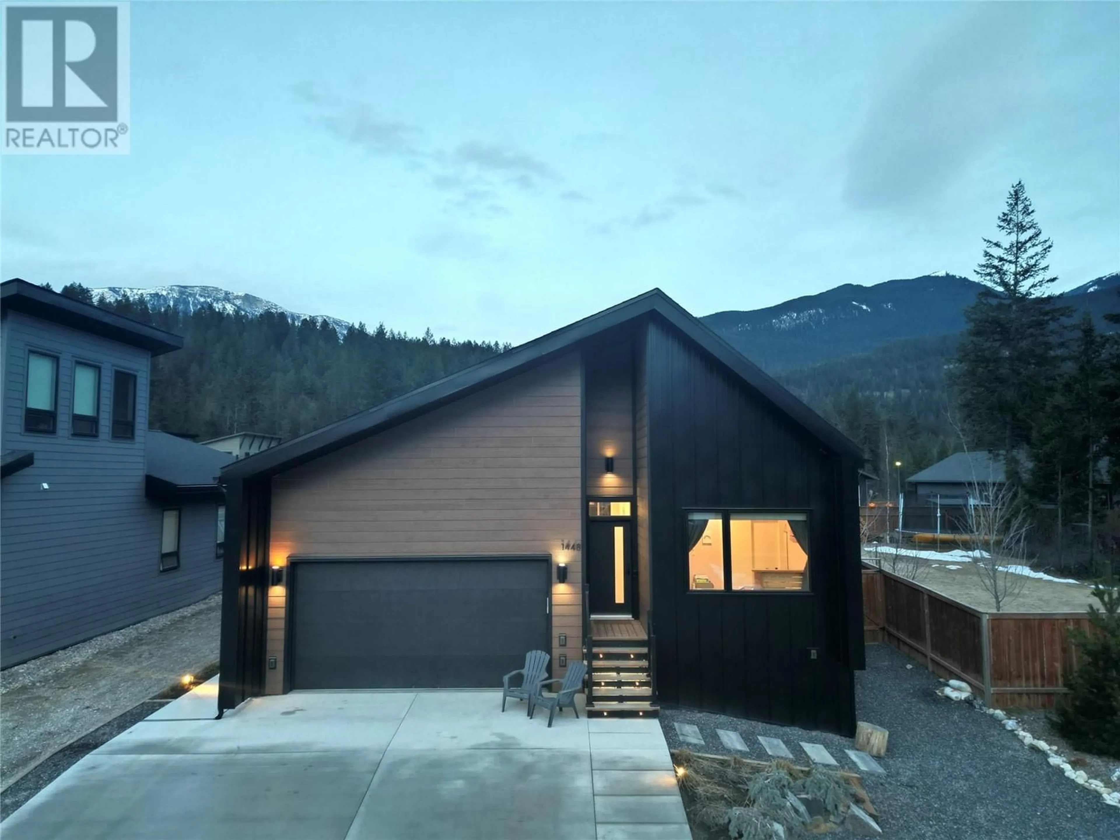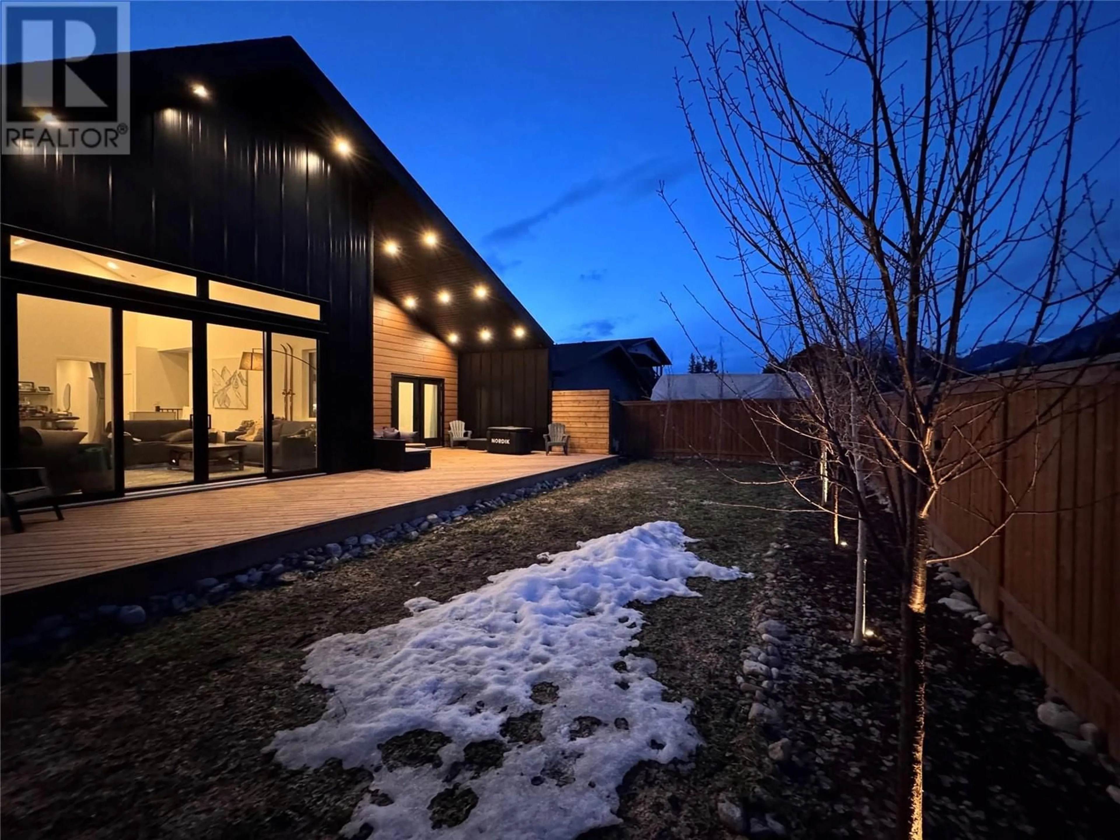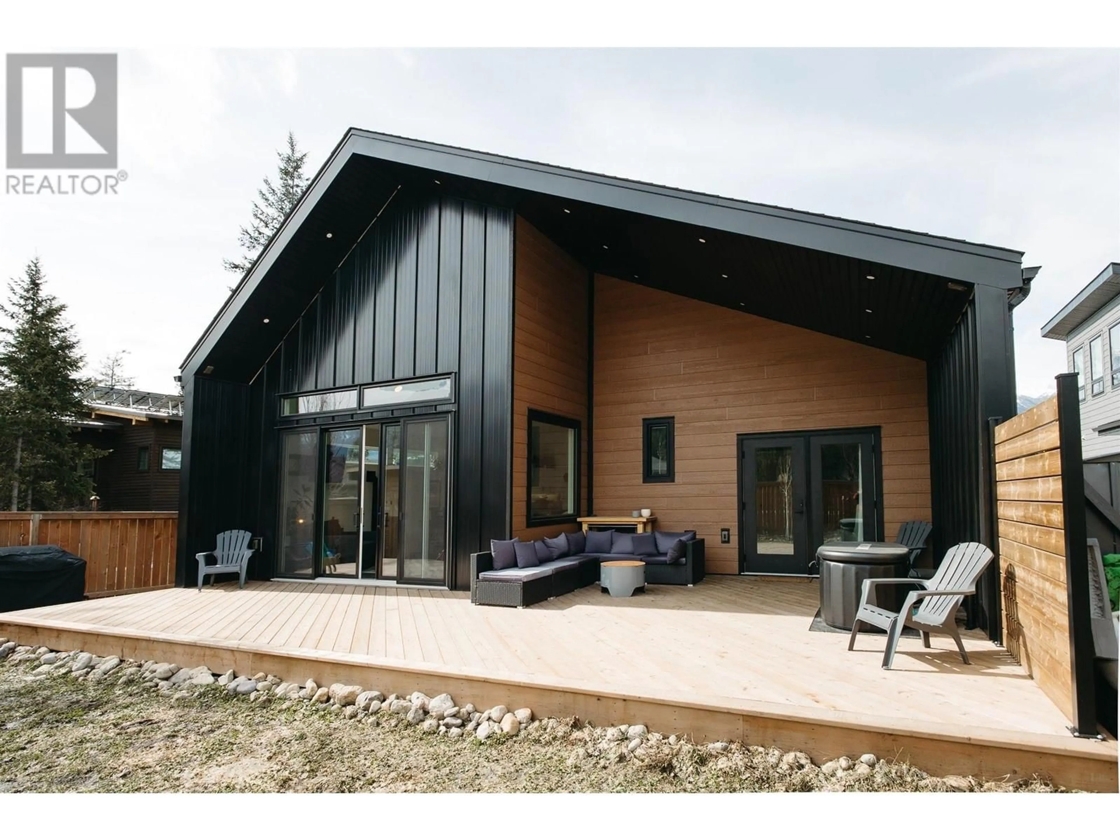1448 JUNIPER STREET, Golden, British Columbia V0A1H6
Contact us about this property
Highlights
Estimated valueThis is the price Wahi expects this property to sell for.
The calculation is powered by our Instant Home Value Estimate, which uses current market and property price trends to estimate your home’s value with a 90% accuracy rate.Not available
Price/Sqft$407/sqft
Monthly cost
Open Calculator
Description
Net-Zero Income Property with Mountain Views! Welcome to 1448 Juniper St, where sustainability meets style in this 2021-built net-zero home. With a 10kW solar array, triple-pane windows, and smart home technology, this property keeps utility costs low while maximizing comfort. The main home is spacious, offering 4 bedrooms, 3 bathrooms, and over 1,600 sq ft of modern living space. High ceilings, an open-concept kitchen, and stunning scenic views make every day feel like a retreat. Step outside to the large deck and soak in those mountain vibes. Plus, with an 8-person sauna and a huge garage (complete with 2 EV chargers!), this home is as functional as it is beautiful. Looking for an income opportunity? The legal basement suite is fully furnished and already a 5-star rated AirBnB. With 2 bedrooms, 1 bath, a private entrance, and a full kitchen, it’s ready to generate up to $43,800 per year in rental income. Prefer long-term tenants? Market rent sits at $1,850 per month – an easy way to offset your mortgage. Located close to parks, hiking, biking, and disc golf, this home is perfect for adventurers and investors alike. Contact your local REALTOR® today for more information or to book a viewing of this stunning property. (id:39198)
Property Details
Interior
Features
Main level Floor
4pc Bathroom
Primary Bedroom
13'9'' x 13'9''Living room
18'0'' x 13'4''Kitchen
18'0'' x 22'5''Exterior
Parking
Garage spaces -
Garage type -
Total parking spaces 5
Property History
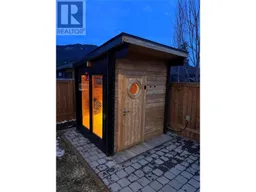 56
56
